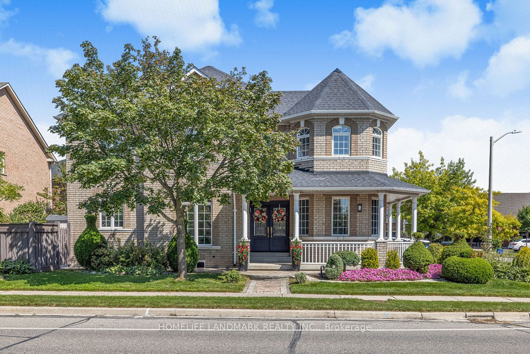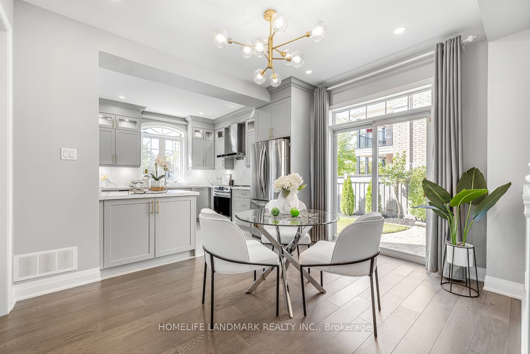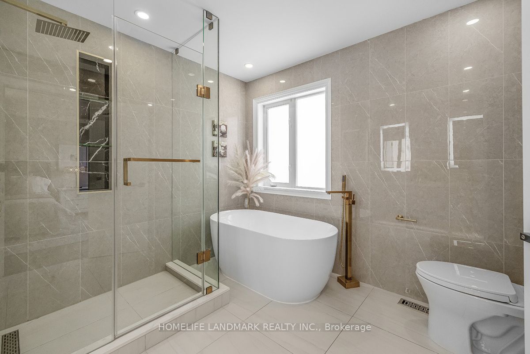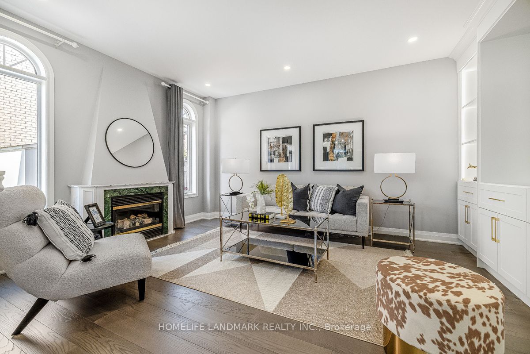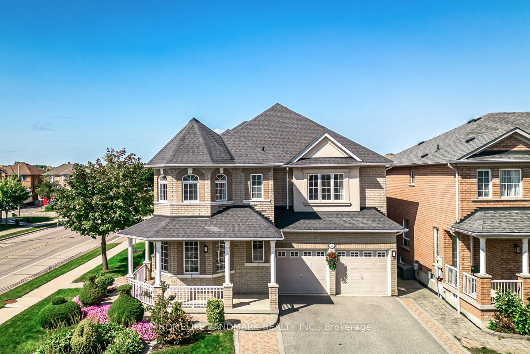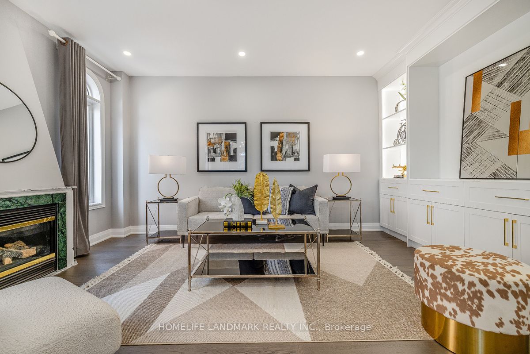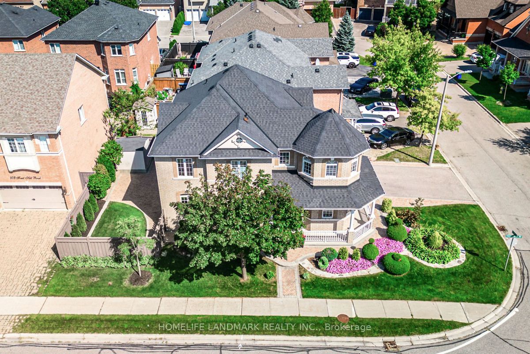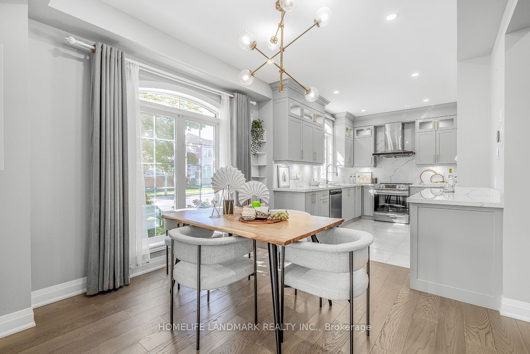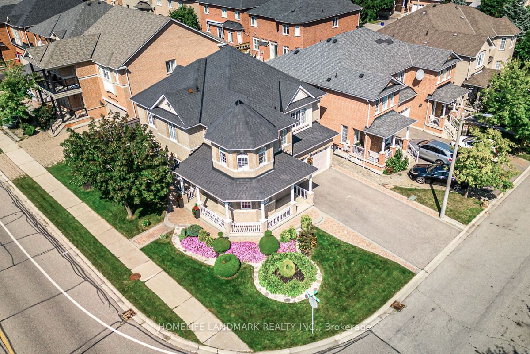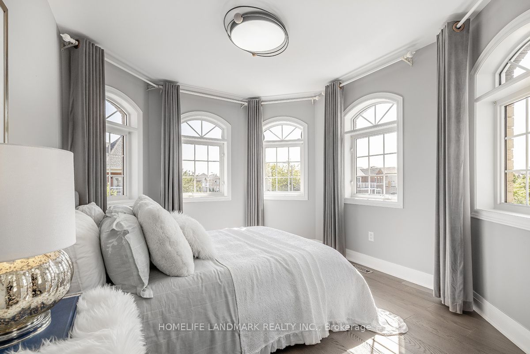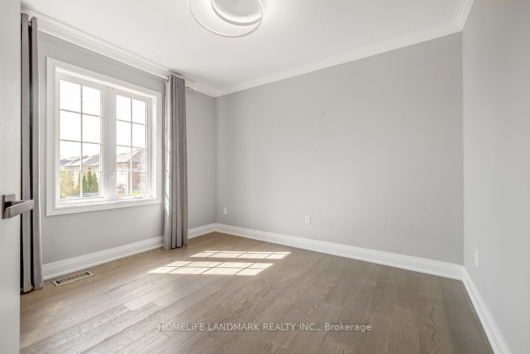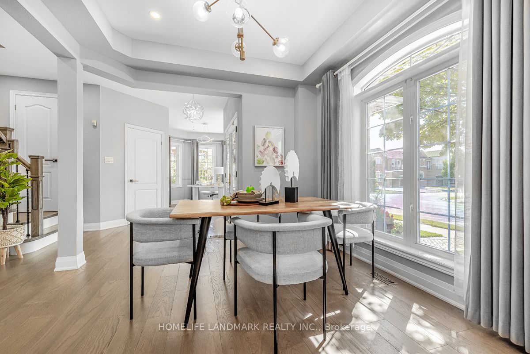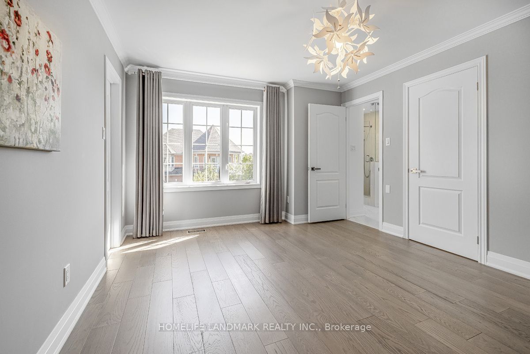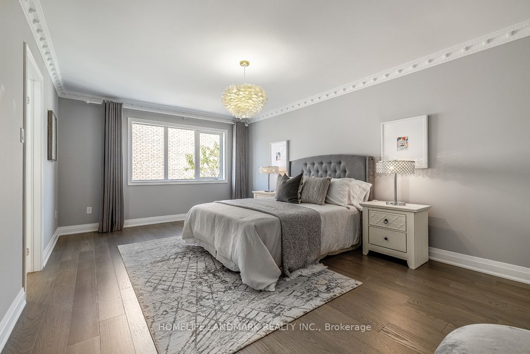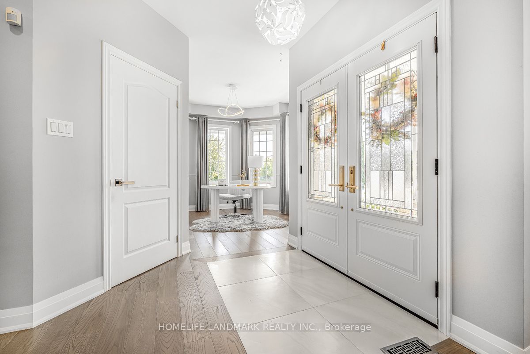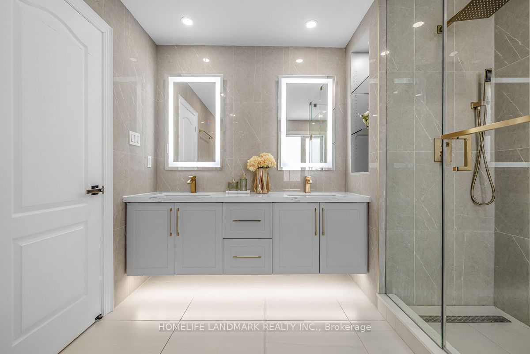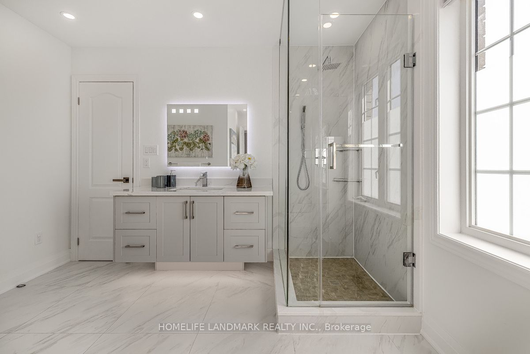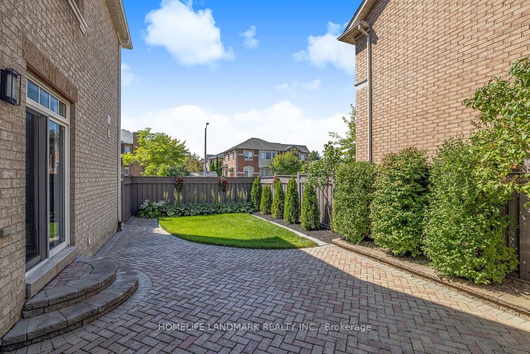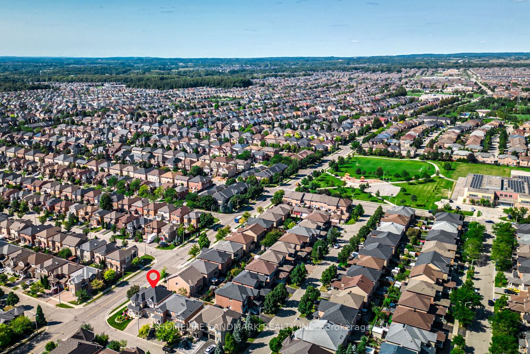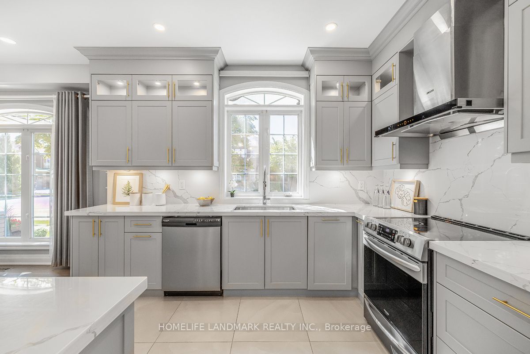$1,790,000
Available - For Sale
Listing ID: N9379400
2 Dybal St , Vaughan, L4H 2L4, Ontario
| Executive Living in Prestigious Vellore Village! Spacious Corner Lot with Practical Living Space. 4-Bedroom Home Showcasing Quality Finishes Throughout! Open Concept Kitchen with Quartz Countertop and Backsplash. 9 Foot Ceilings, Engineered Hardwood Floor Throughout. Custom Made Double Door Entry. Finished Basement with Wetbar. Double Car Garage with Dropdown Stairs to Extra Storage Space. Professionally Landscaped and Meticulously Cared For. Wrap Around Porch with LED lights. Steps To Schools, Plazas, Shopping Mall and Hwy. |
| Extras: S/S Fridge, Stove/Oven, Rangehood, B/I Dishwasher. Front Load Washer&Dryer. Cvac (as is), All Electrical Light Fixtures. Custom Tailored Window Coverings. Automated Sprinkler System with Rain Sensor. Certified EV Charger. |
| Price | $1,790,000 |
| Taxes: | $5796.10 |
| Address: | 2 Dybal St , Vaughan, L4H 2L4, Ontario |
| Lot Size: | 48.59 x 78.80 (Feet) |
| Directions/Cross Streets: | Rutherford Rd / Fossil Hill Rd |
| Rooms: | 10 |
| Rooms +: | 0 |
| Bedrooms: | 4 |
| Bedrooms +: | 0 |
| Kitchens: | 1 |
| Kitchens +: | 0 |
| Family Room: | Y |
| Basement: | Finished |
| Approximatly Age: | 16-30 |
| Property Type: | Detached |
| Style: | 2-Storey |
| Exterior: | Brick |
| Garage Type: | Attached |
| (Parking/)Drive: | Private |
| Drive Parking Spaces: | 4 |
| Pool: | None |
| Other Structures: | Garden Shed |
| Approximatly Age: | 16-30 |
| Approximatly Square Footage: | 2500-3000 |
| Property Features: | Hospital, Library, Park, Public Transit, Rec Centre, School |
| Fireplace/Stove: | Y |
| Heat Source: | Gas |
| Heat Type: | Forced Air |
| Central Air Conditioning: | Central Air |
| Sewers: | Sewers |
| Water: | Municipal |
$
%
Years
This calculator is for demonstration purposes only. Always consult a professional
financial advisor before making personal financial decisions.
| Although the information displayed is believed to be accurate, no warranties or representations are made of any kind. |
| HOMELIFE LANDMARK REALTY INC. |
|
|

Deepak Sharma
Broker
Dir:
647-229-0670
Bus:
905-554-0101
| Virtual Tour | Book Showing | Email a Friend |
Jump To:
At a Glance:
| Type: | Freehold - Detached |
| Area: | York |
| Municipality: | Vaughan |
| Neighbourhood: | Vellore Village |
| Style: | 2-Storey |
| Lot Size: | 48.59 x 78.80(Feet) |
| Approximate Age: | 16-30 |
| Tax: | $5,796.1 |
| Beds: | 4 |
| Baths: | 5 |
| Fireplace: | Y |
| Pool: | None |
Locatin Map:
Payment Calculator:

