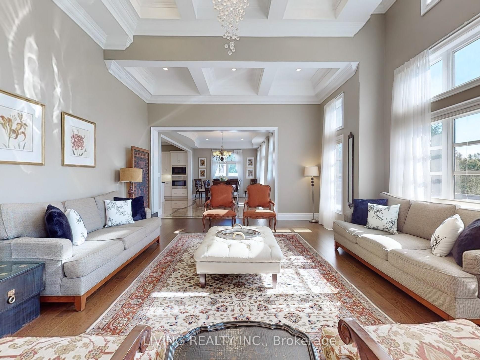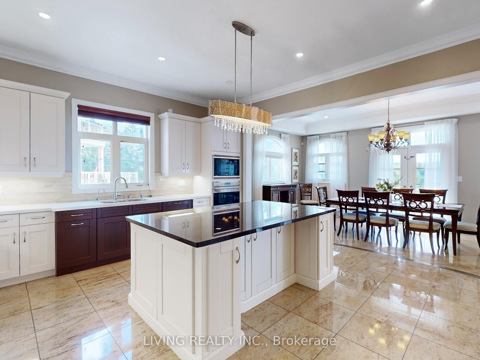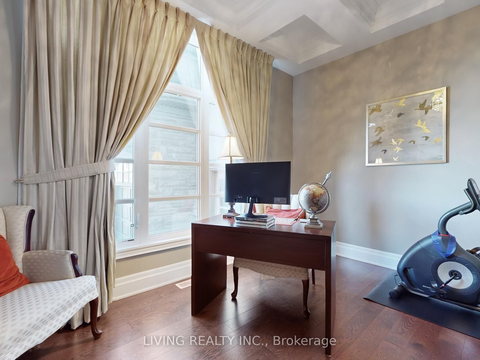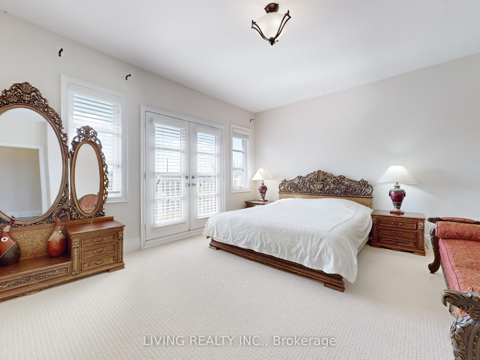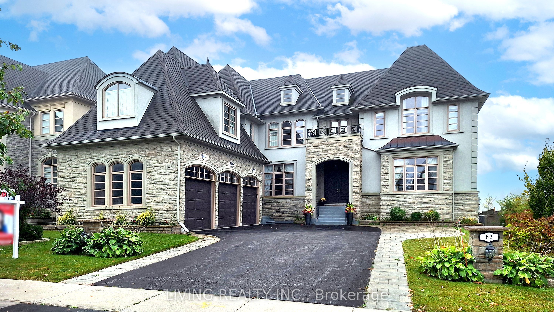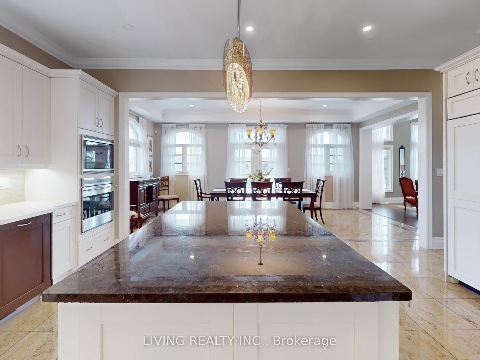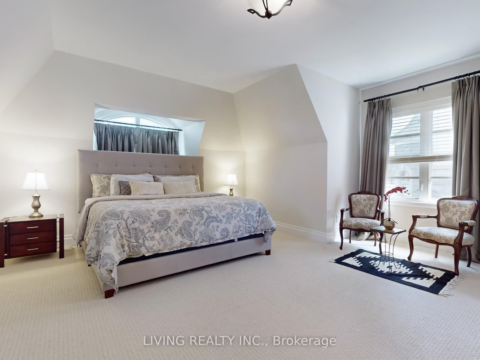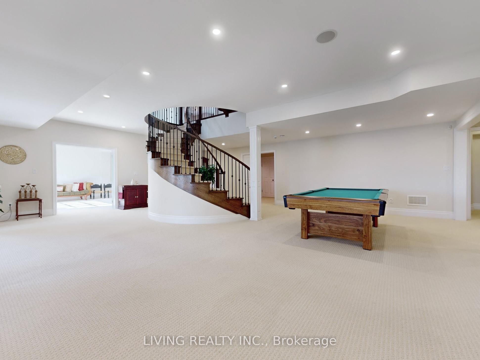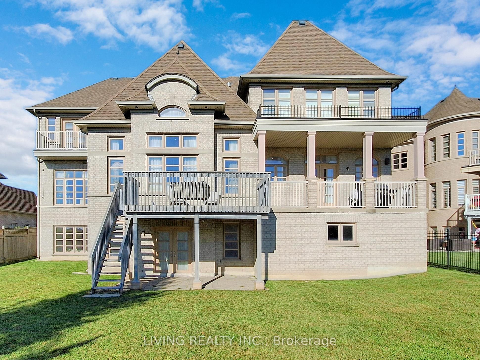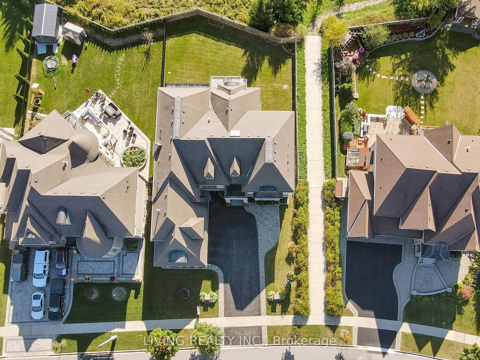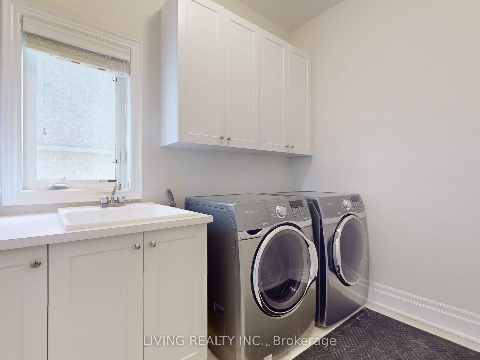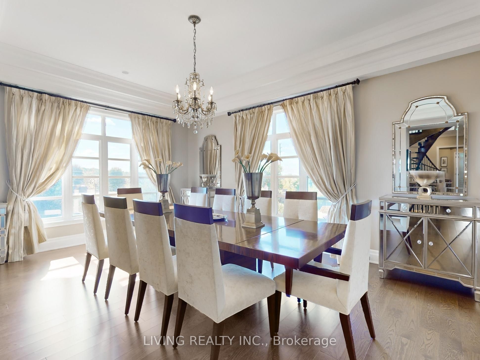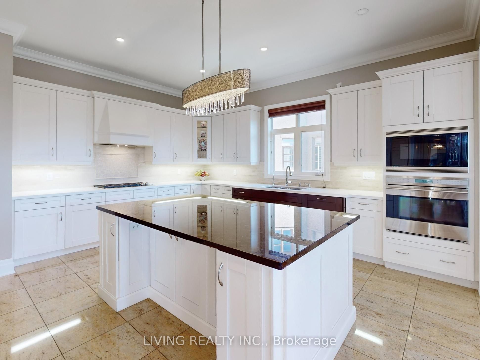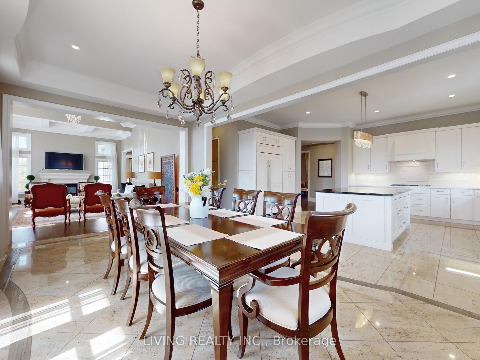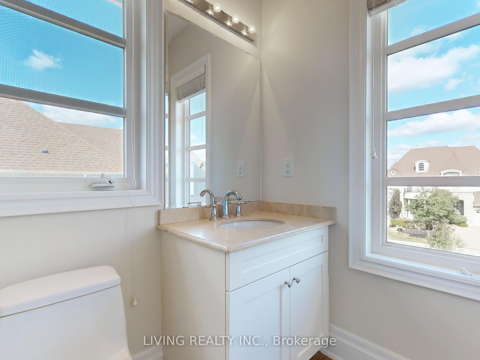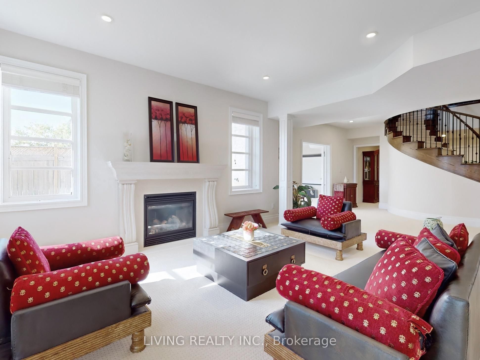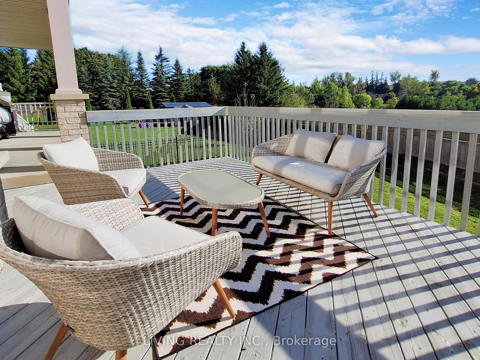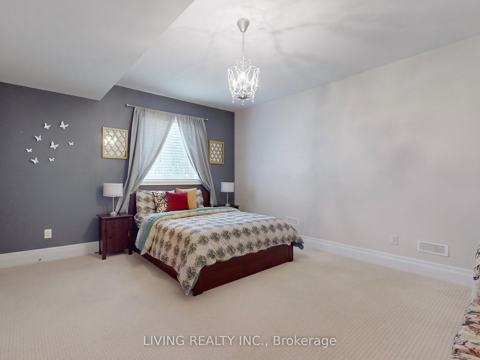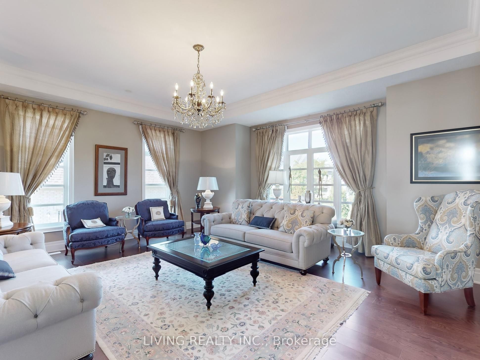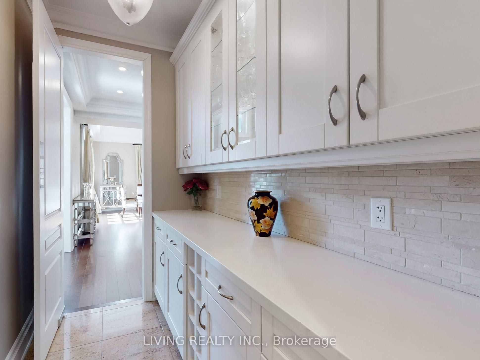$3,699,000
Available - For Sale
Listing ID: N9379169
62 Carisbrooke Circ , Aurora, L4G 0K4, Ontario
| Welcome to the epitome of luxury at Belfontain Homes on Bayview, masterpiece crafted by Fernbrook Homes. Nestled on ravine lot, this 5-bedroom estate offers en-suite bathrooms in every room & spans an impressive 6,363 Sq.Ft. of above-grade living space. This home Features a grand family room w/ 17-ft coffered ceiling & main kitchen outfitted w/ premium Subzero Fridge, Wolf Gas Cooktop, B/I Oven & Microwave, complemented by 2nd chefs kitchen. Floating circular staircase crowned by skylight creates a truly breathtaking entrance. Plus Fully finished nearly 3,000 Sq.Ft. WALKOUT basement for refined living, complete w/ additional en-suite bedroom, nanny suite, movie theatre, 3rd kitchen, spacious open-concept entertainment area & security room. Top Private school nearby: St. Andrew's College, St. Anne's, Country Day & Holy Trinity. Mins to 404, Yonge St & Surrounded by Golf Courses. |
| Extras: ELFs include Chandeliers. B/I Appl: SUBZERO Paneled Fridge, WOLF Gas Cooktop, B/I Oven & Microwave, ASKO Dishwasher, Rangehood. Existing Custom Drape & Window Covering, Built-in Speaker, 2 Furnace & 2 AC Units, Security System & Cams. |
| Price | $3,699,000 |
| Taxes: | $13725.00 |
| Address: | 62 Carisbrooke Circ , Aurora, L4G 0K4, Ontario |
| Lot Size: | 75.10 x 158.27 (Feet) |
| Directions/Cross Streets: | Bayview & Vandorf Sideroad |
| Rooms: | 14 |
| Rooms +: | 6 |
| Bedrooms: | 5 |
| Bedrooms +: | 2 |
| Kitchens: | 2 |
| Kitchens +: | 1 |
| Family Room: | Y |
| Basement: | Fin W/O |
| Approximatly Age: | 6-15 |
| Property Type: | Detached |
| Style: | 2-Storey |
| Exterior: | Brick, Stone |
| Garage Type: | Built-In |
| (Parking/)Drive: | Pvt Double |
| Drive Parking Spaces: | 9 |
| Pool: | None |
| Approximatly Age: | 6-15 |
| Approximatly Square Footage: | 5000+ |
| Property Features: | Clear View, Fenced Yard, Golf, Grnbelt/Conserv, Park |
| Fireplace/Stove: | Y |
| Heat Source: | Gas |
| Heat Type: | Forced Air |
| Central Air Conditioning: | Central Air |
| Sewers: | Sewers |
| Water: | Municipal |
$
%
Years
This calculator is for demonstration purposes only. Always consult a professional
financial advisor before making personal financial decisions.
| Although the information displayed is believed to be accurate, no warranties or representations are made of any kind. |
| LIVING REALTY INC. |
|
|

Deepak Sharma
Broker
Dir:
647-229-0670
Bus:
905-554-0101
| Virtual Tour | Book Showing | Email a Friend |
Jump To:
At a Glance:
| Type: | Freehold - Detached |
| Area: | York |
| Municipality: | Aurora |
| Neighbourhood: | Bayview Southeast |
| Style: | 2-Storey |
| Lot Size: | 75.10 x 158.27(Feet) |
| Approximate Age: | 6-15 |
| Tax: | $13,725 |
| Beds: | 5+2 |
| Baths: | 7 |
| Fireplace: | Y |
| Pool: | None |
Locatin Map:
Payment Calculator:

