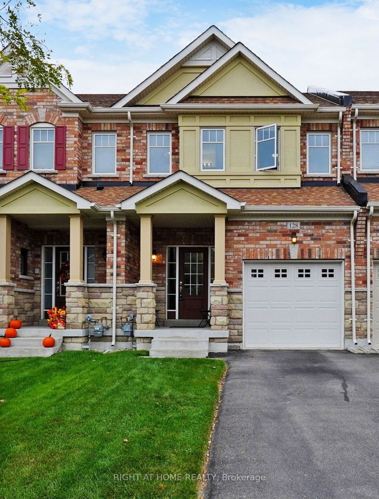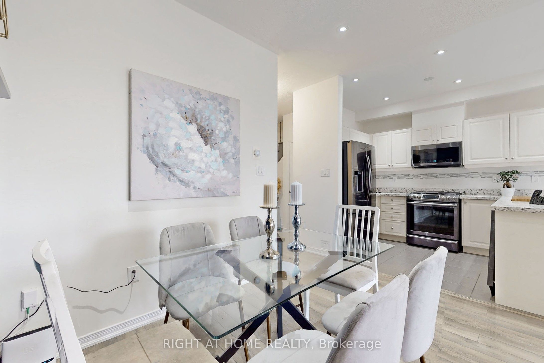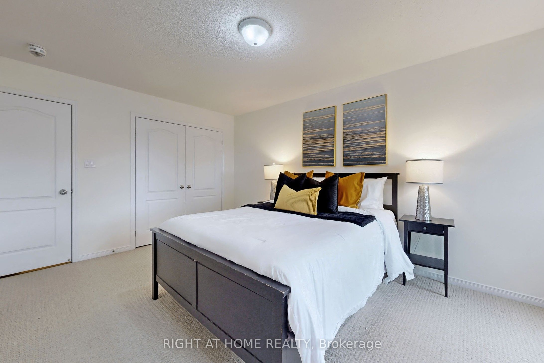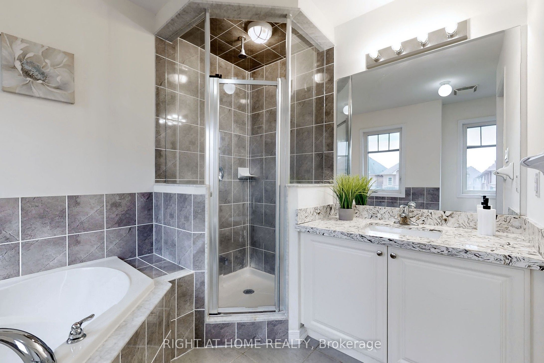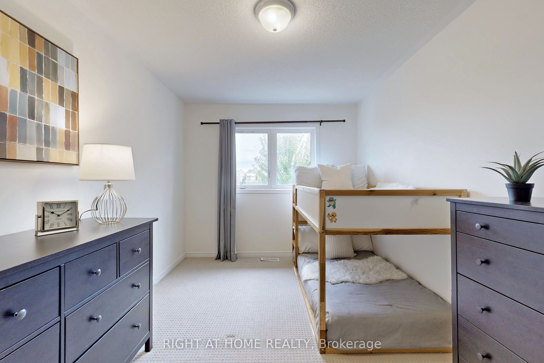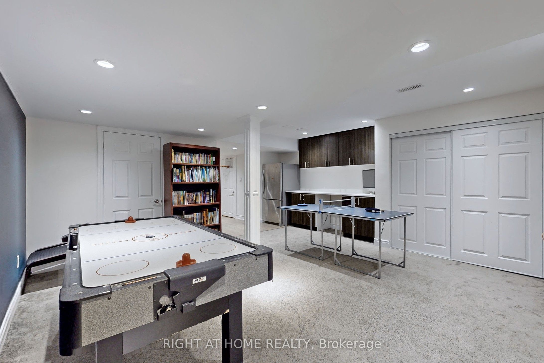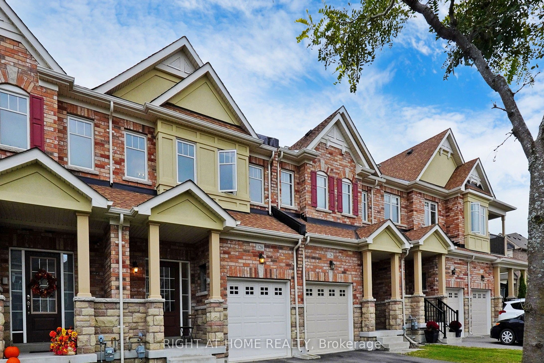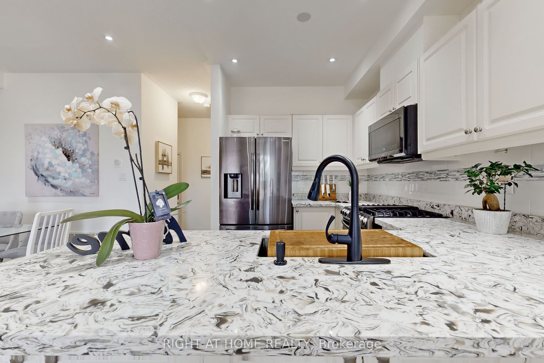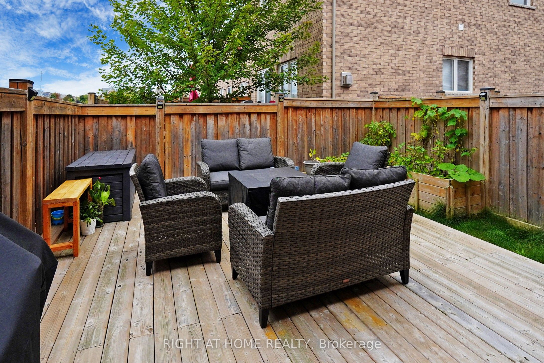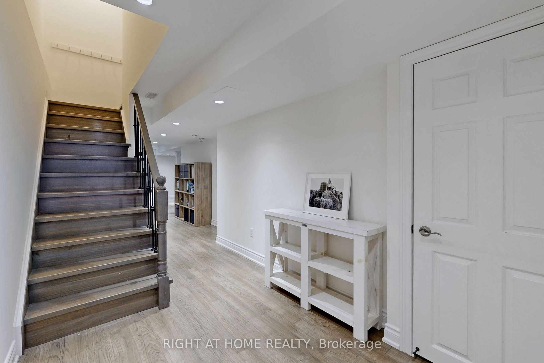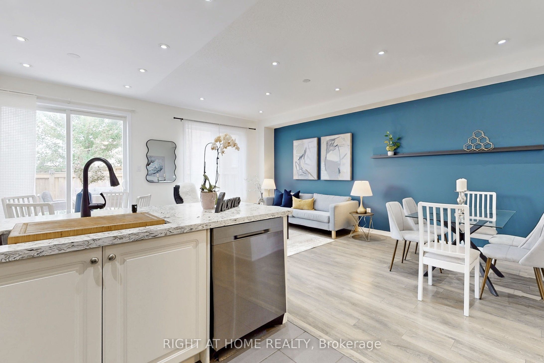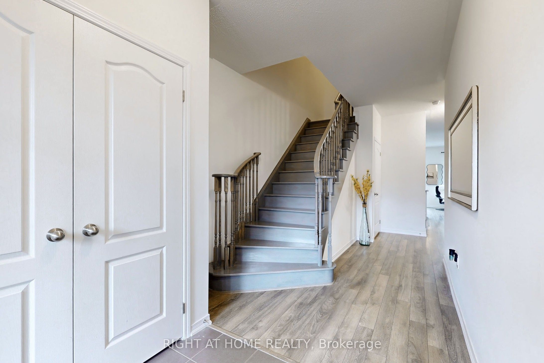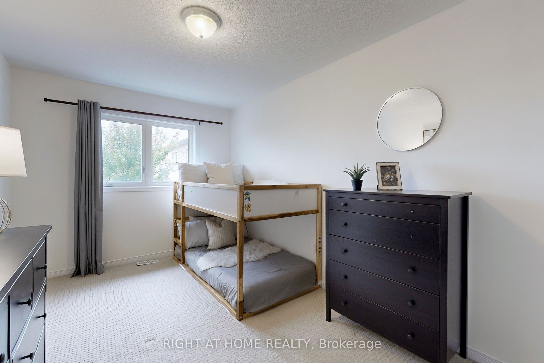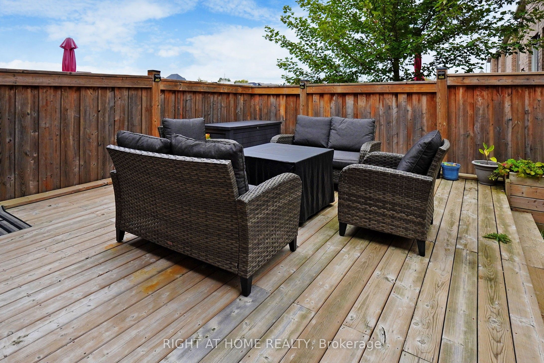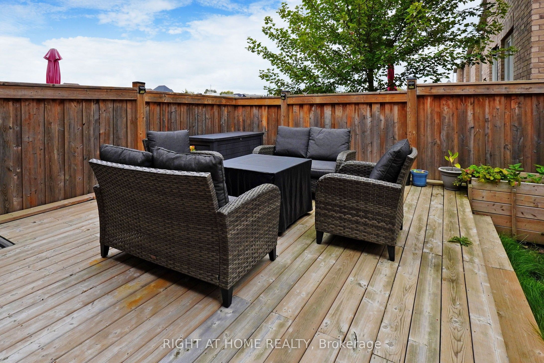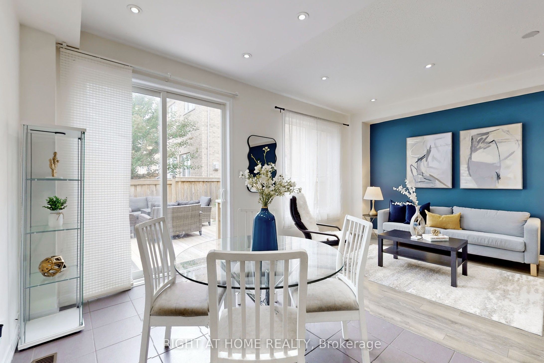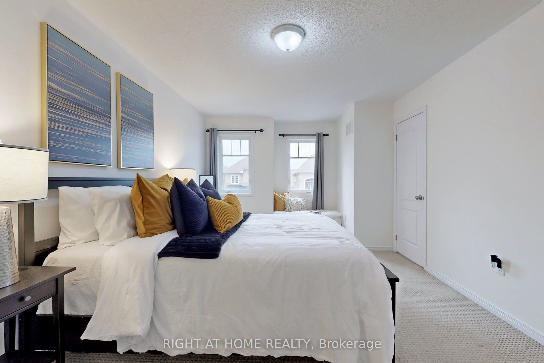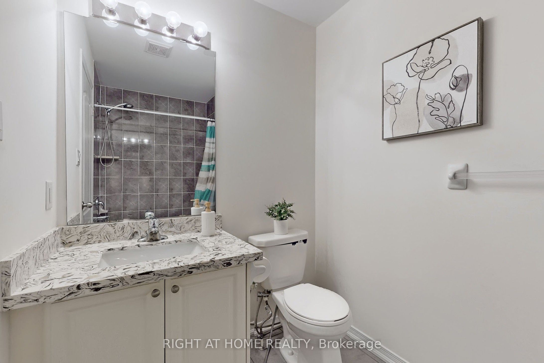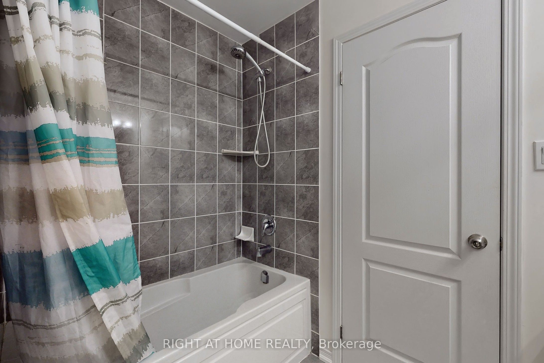$998,888
Available - For Sale
Listing ID: N9378322
128 Kellington Tr , Whitchurch-Stouffville, L4A 1X6, Ontario
| Welcome to this stunning freehold townhouse featuring 9' ceilings and a functional layout filled with natural light. The modern kitchen boasts a walkout to the yard, an upgraded breakfast bar, custom countertops, subway tile backsplash, and stainless steel built-in appliances. The spacious primary suite includes a walk-in closet and a luxurious 4-piece ensuite with a soaker tub and glass standing shower. Enjoy the finished basement with an open-concept recreation room and additional storage. The fully fenced backyard offers privacy, and the home is conveniently located within walking distance to parks, public transit, and schools. |
| Price | $998,888 |
| Taxes: | $4539.00 |
| Address: | 128 Kellington Tr , Whitchurch-Stouffville, L4A 1X6, Ontario |
| Lot Size: | 19.72 x 90.23 (Feet) |
| Directions/Cross Streets: | Ninth Line And Millard Street |
| Rooms: | 7 |
| Bedrooms: | 3 |
| Bedrooms +: | |
| Kitchens: | 1 |
| Family Room: | N |
| Basement: | Finished |
| Property Type: | Att/Row/Twnhouse |
| Style: | 2-Storey |
| Exterior: | Brick, Stone |
| Garage Type: | Attached |
| (Parking/)Drive: | Private |
| Drive Parking Spaces: | 2 |
| Pool: | None |
| Property Features: | Golf, Park, Public Transit, Rec Centre, School |
| Fireplace/Stove: | N |
| Heat Source: | Gas |
| Heat Type: | Forced Air |
| Central Air Conditioning: | Central Air |
| Sewers: | Sewers |
| Water: | Municipal |
$
%
Years
This calculator is for demonstration purposes only. Always consult a professional
financial advisor before making personal financial decisions.
| Although the information displayed is believed to be accurate, no warranties or representations are made of any kind. |
| RIGHT AT HOME REALTY |
|
|

Deepak Sharma
Broker
Dir:
647-229-0670
Bus:
905-554-0101
| Virtual Tour | Book Showing | Email a Friend |
Jump To:
At a Glance:
| Type: | Freehold - Att/Row/Twnhouse |
| Area: | York |
| Municipality: | Whitchurch-Stouffville |
| Neighbourhood: | Stouffville |
| Style: | 2-Storey |
| Lot Size: | 19.72 x 90.23(Feet) |
| Tax: | $4,539 |
| Beds: | 3 |
| Baths: | 3 |
| Fireplace: | N |
| Pool: | None |
Locatin Map:
Payment Calculator:

