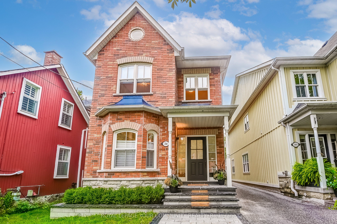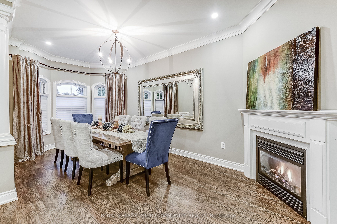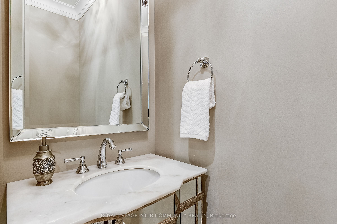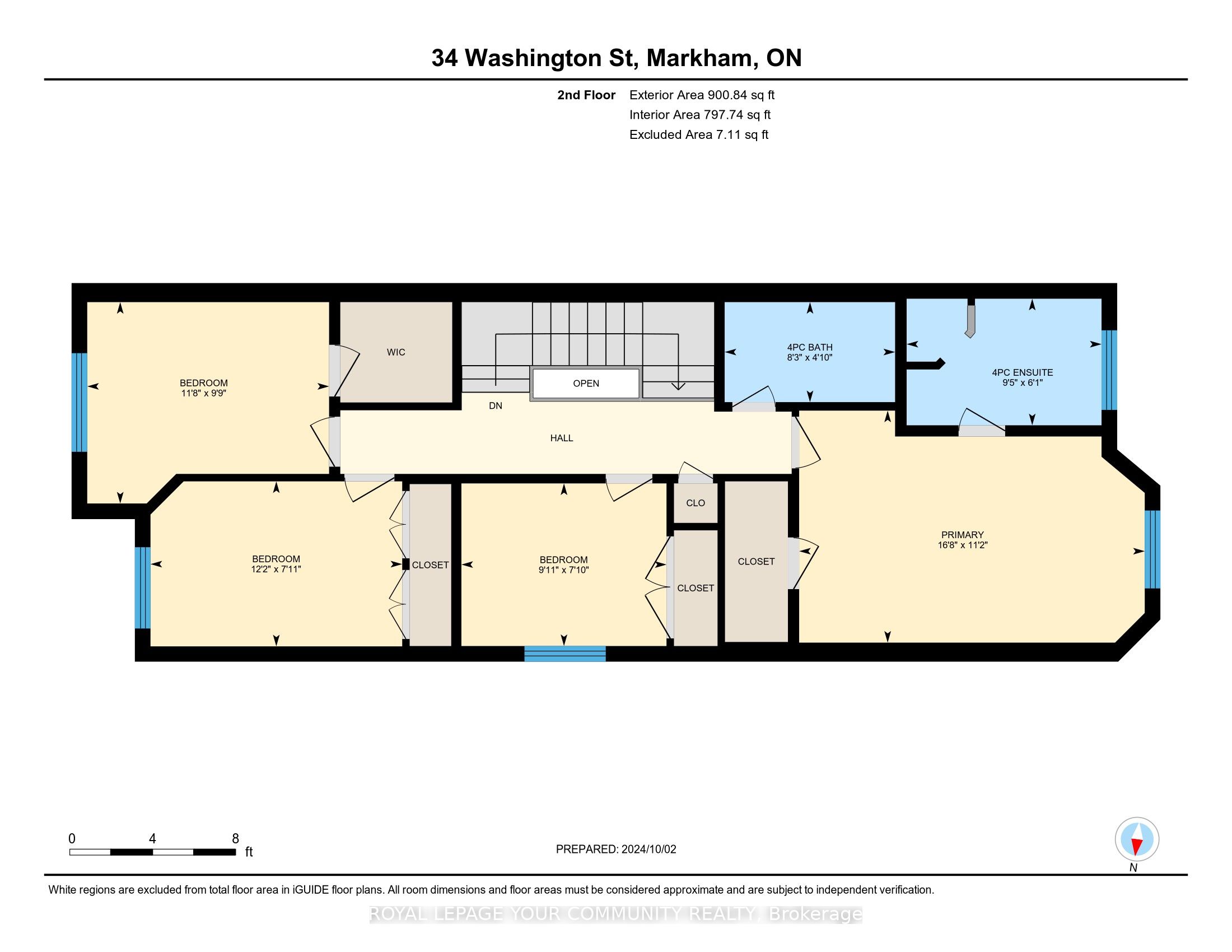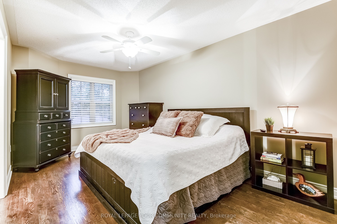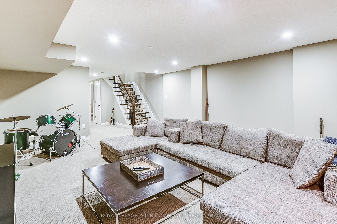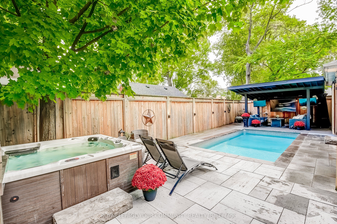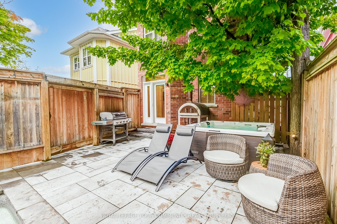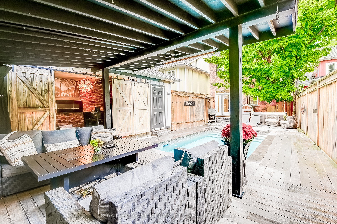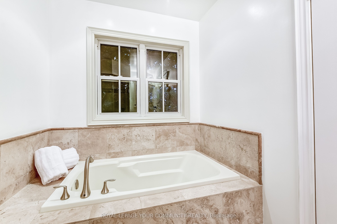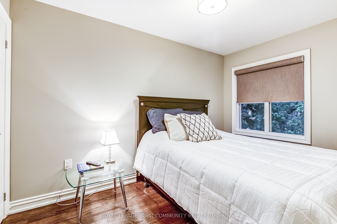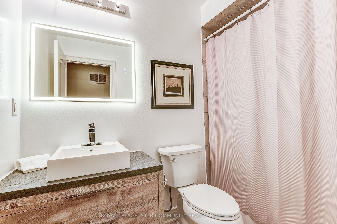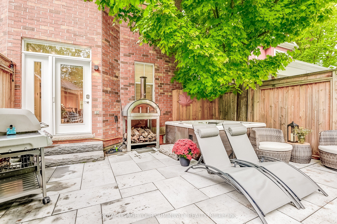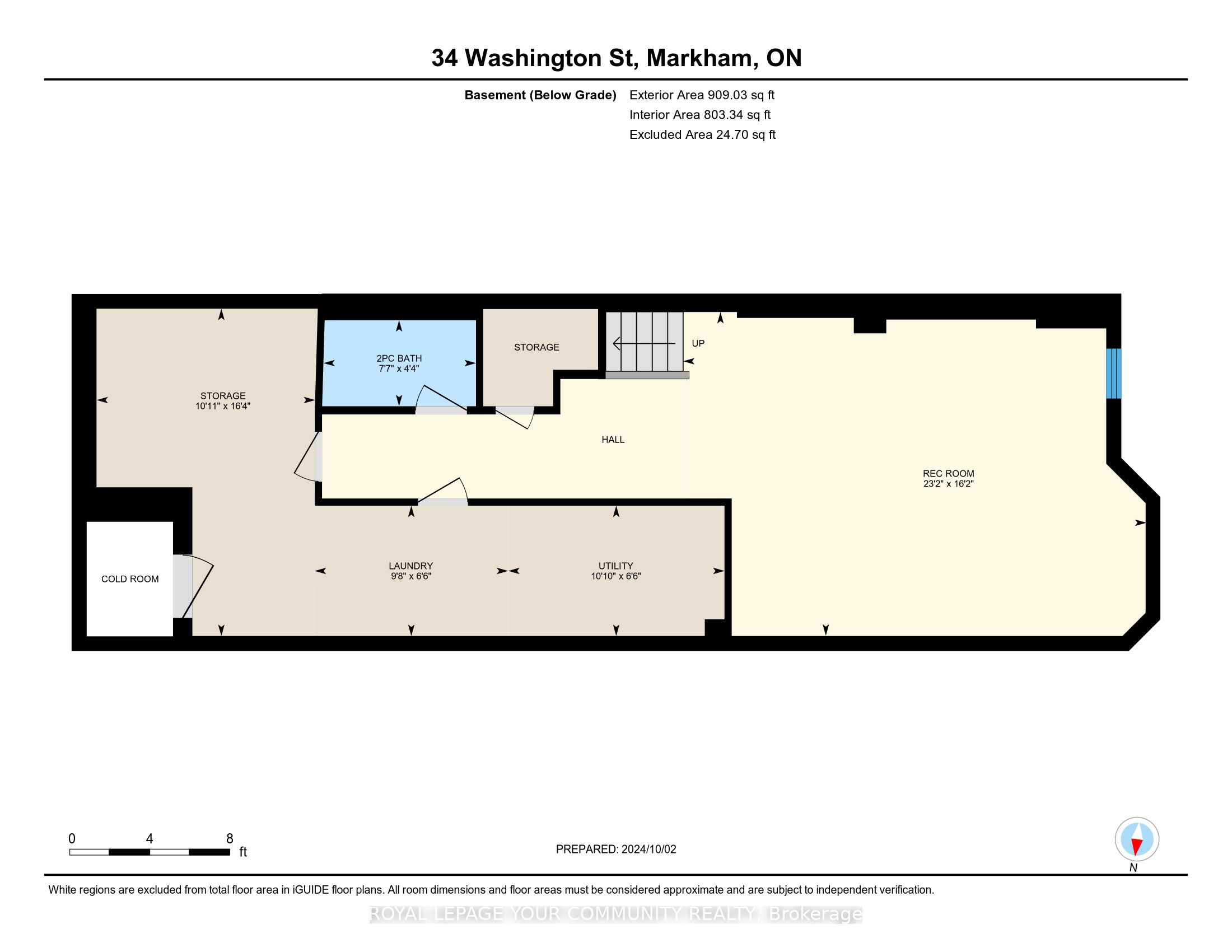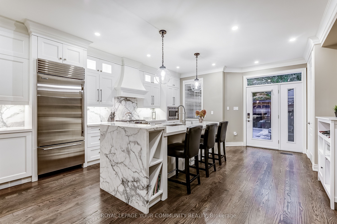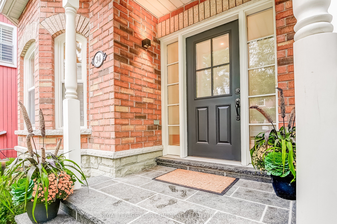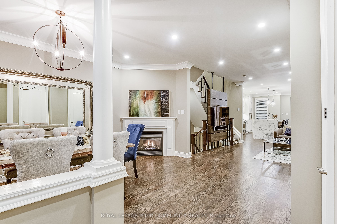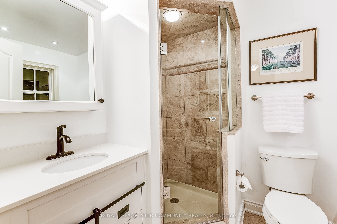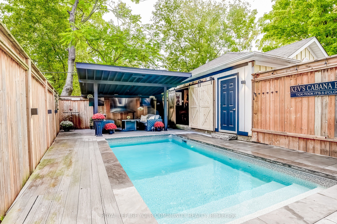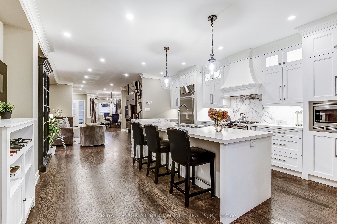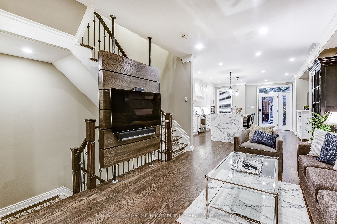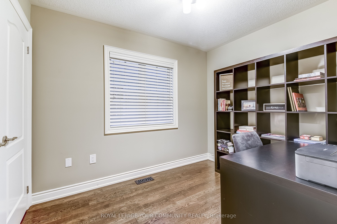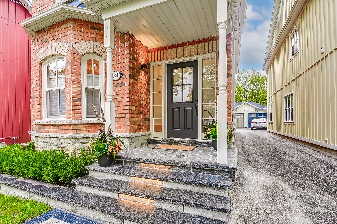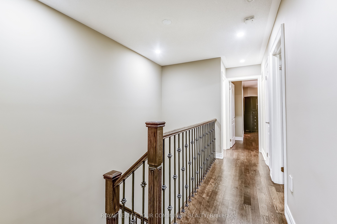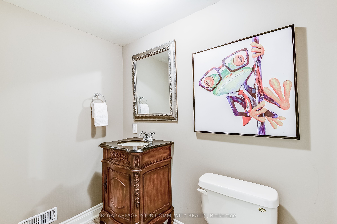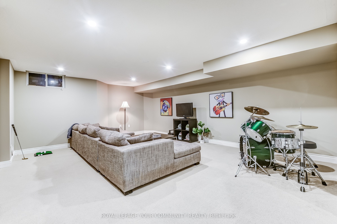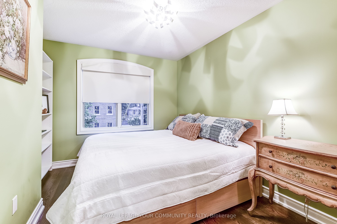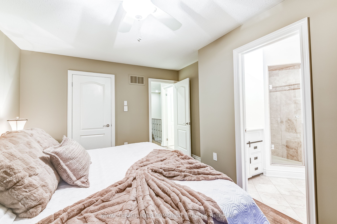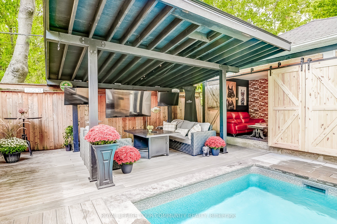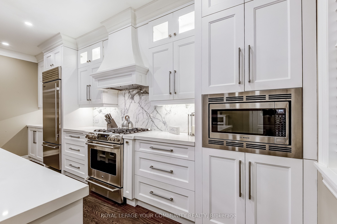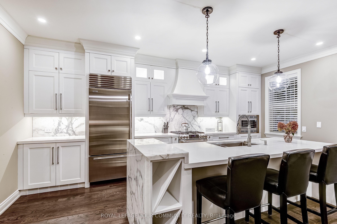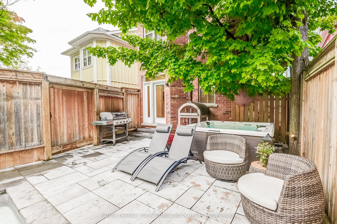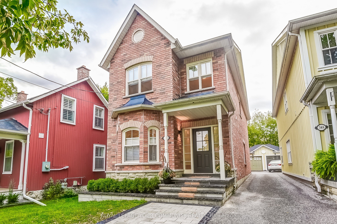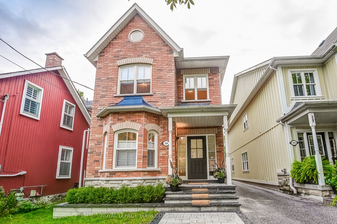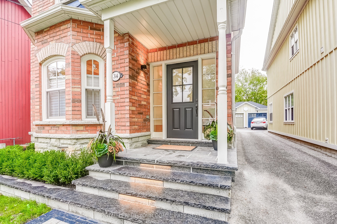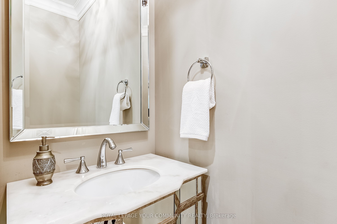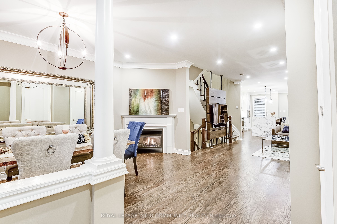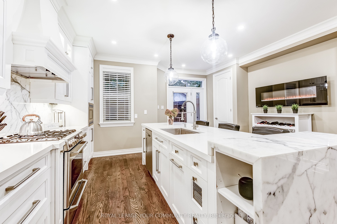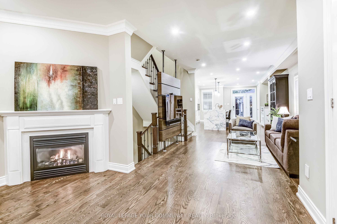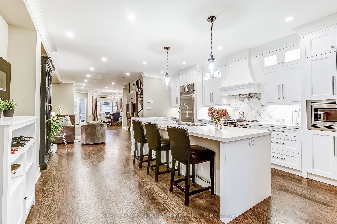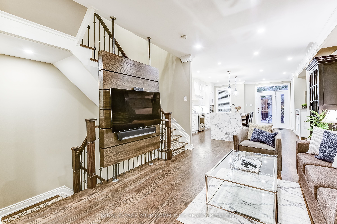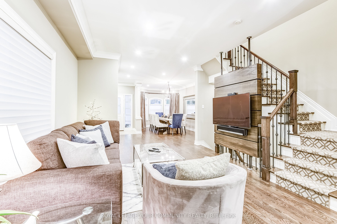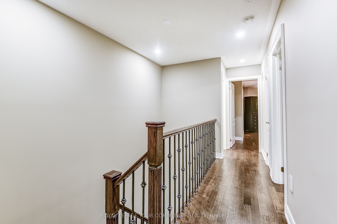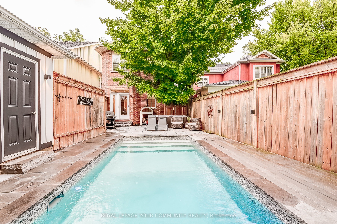$1,599,000
Available - For Sale
Listing ID: N9377582
34 Washington St , Markham, L3P 2R5, Ontario
| Welcome to this Bright and Airy, Entertainers Dream Home located in the Heart of Old Markham Village. Open Concept with Hardwood Floors, Gas Fireplace and Bay Window. The Gourmet Kitchen features Marble Counter Tops with matching Backsplash and a large Island. Stainless Steel appliances include a Sub Zero 3 door Fridge, Bosch Dishwasher, Gas Range with a Custom Built-in Hood and a Built-in Microwave. Walk directly from your kitchen to a Fully Fenced, Private, Backyard Oasis finished with an in Ground Pool, Hot Tub, covered Seating and Cabana. 4 Bedrooms and a Finished Basement. Walking distance to all you need, Restaurants, Coffee shops, Grocers, Banks, Go Train,Elementary Schools and High Schools. Garage has been converted to a Cabana but is easily converted back. |
| Extras: Shared mutual drive and Parking Pad. |
| Price | $1,599,000 |
| Taxes: | $5341.64 |
| Address: | 34 Washington St , Markham, L3P 2R5, Ontario |
| Lot Size: | 25.40 x 132.39 (Feet) |
| Directions/Cross Streets: | Hwy 7 & Markham Rd |
| Rooms: | 9 |
| Rooms +: | 1 |
| Bedrooms: | 4 |
| Bedrooms +: | |
| Kitchens: | 1 |
| Family Room: | Y |
| Basement: | Finished |
| Property Type: | Detached |
| Style: | 2-Storey |
| Exterior: | Brick |
| Garage Type: | Detached |
| (Parking/)Drive: | Mutual |
| Drive Parking Spaces: | 1 |
| Pool: | Inground |
| Fireplace/Stove: | Y |
| Heat Source: | Gas |
| Heat Type: | Forced Air |
| Central Air Conditioning: | Central Air |
| Sewers: | Sewers |
| Water: | Municipal |
| Utilities-Cable: | Y |
| Utilities-Hydro: | Y |
| Utilities-Gas: | Y |
| Utilities-Telephone: | Y |
$
%
Years
This calculator is for demonstration purposes only. Always consult a professional
financial advisor before making personal financial decisions.
| Although the information displayed is believed to be accurate, no warranties or representations are made of any kind. |
| ROYAL LEPAGE YOUR COMMUNITY REALTY |
|
|

Deepak Sharma
Broker
Dir:
647-229-0670
Bus:
905-554-0101
| Virtual Tour | Book Showing | Email a Friend |
Jump To:
At a Glance:
| Type: | Freehold - Detached |
| Area: | York |
| Municipality: | Markham |
| Neighbourhood: | Old Markham Village |
| Style: | 2-Storey |
| Lot Size: | 25.40 x 132.39(Feet) |
| Tax: | $5,341.64 |
| Beds: | 4 |
| Baths: | 4 |
| Fireplace: | Y |
| Pool: | Inground |
Locatin Map:
Payment Calculator:

