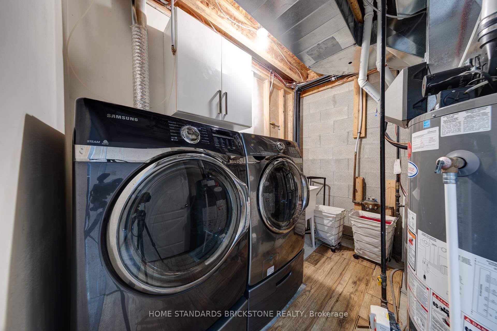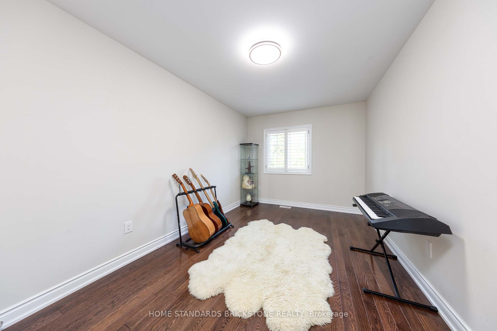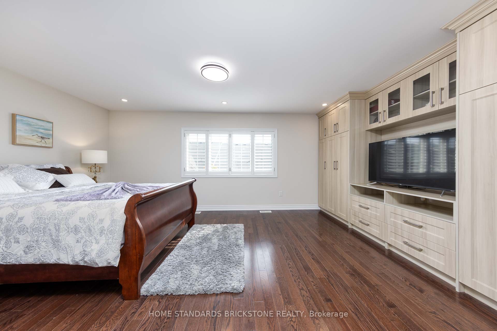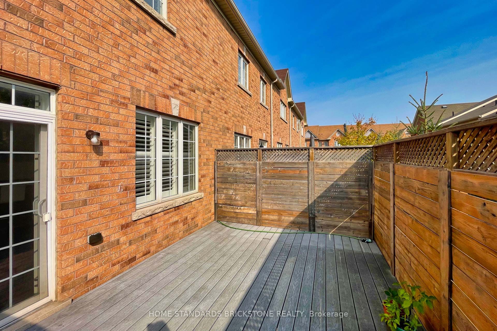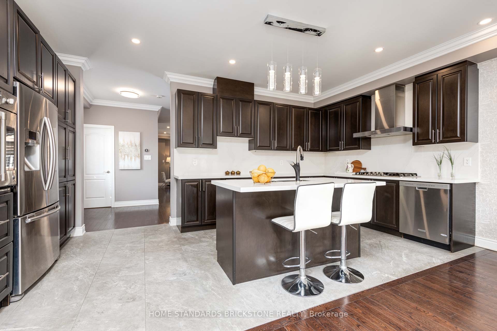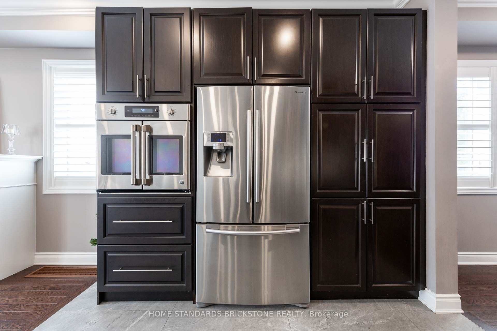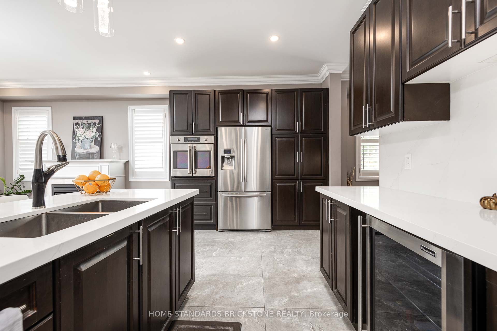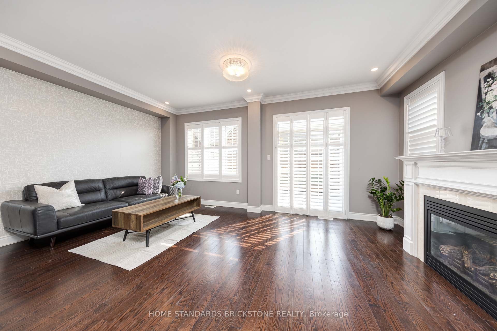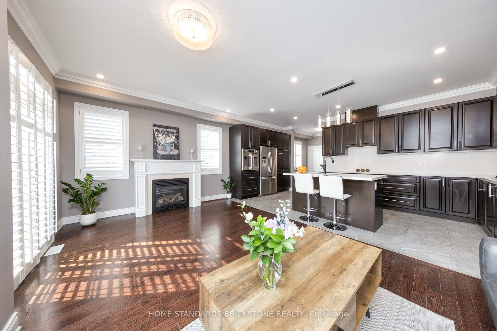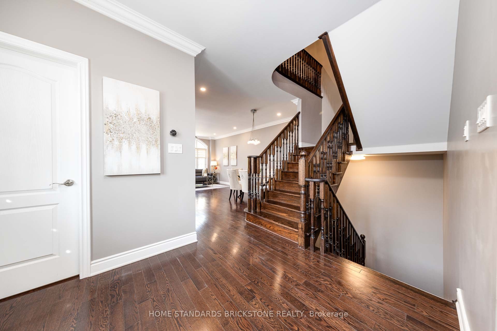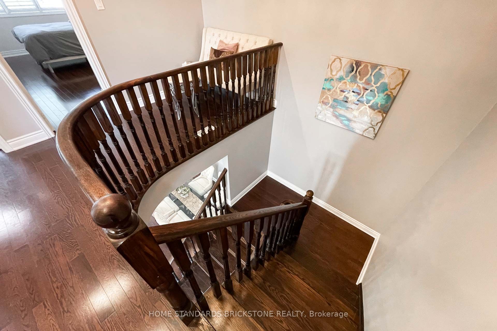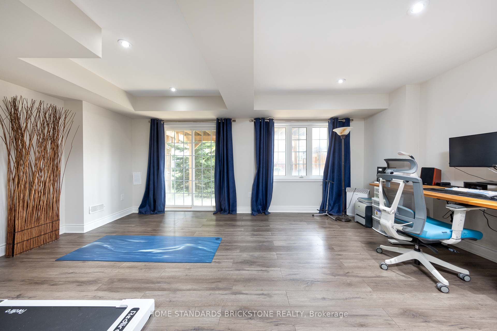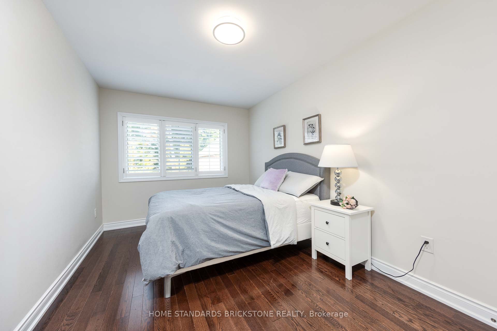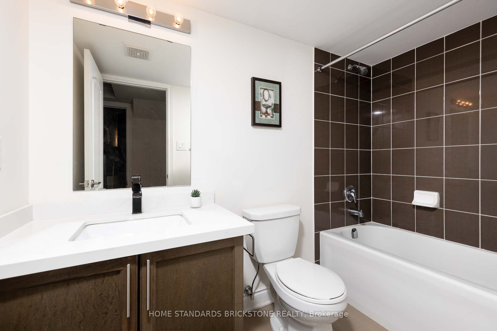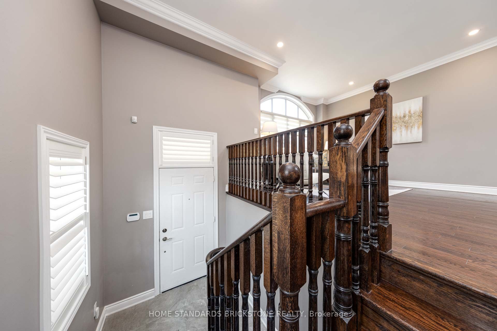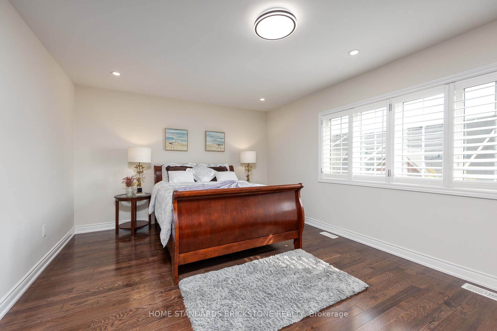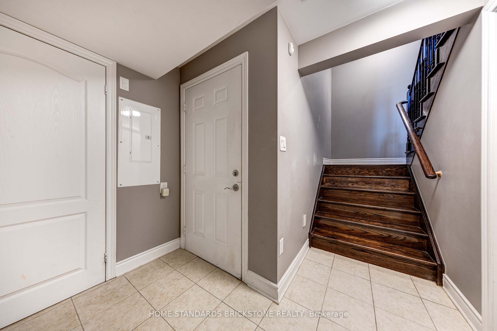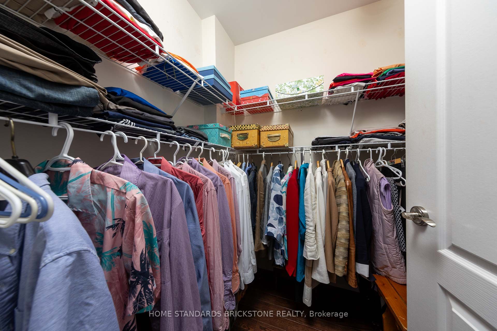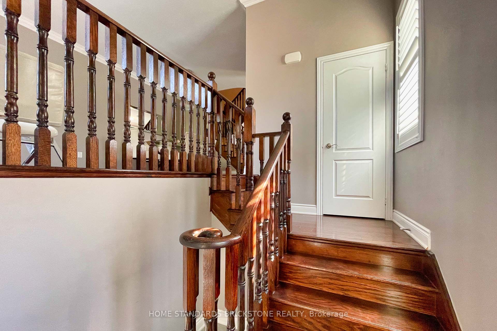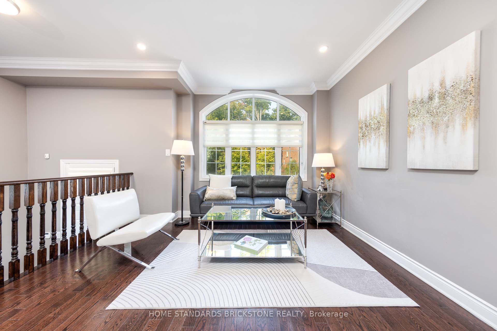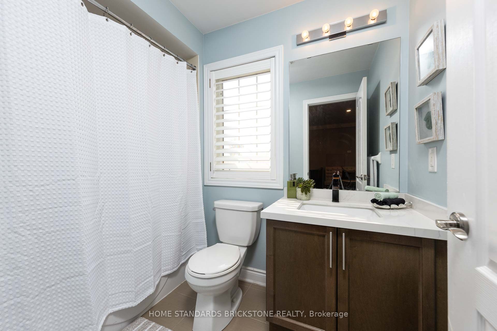$1,388,000
Available - For Sale
Listing ID: N9377213
8777 Dufferin St , Unit 29, Vaughan, L4J 8W3, Ontario
| Luxury End-Unit Freehold In Thornhill Woods! Model Home W/$$$ Spent On Upgrades & Renos . 3+1 Beds and 4 Washrooms, Aprx 2700 Sf Incl Walk-Out Bsmt. Facing Green Private View within the Complex. Conveniently Located, Minutes from Highway 7 and 407, 400. York Transit Steps Away. Excellent French Immersion Program. Many Upgrades Throughout! Custom Chef Kitchen W/1.5' Silestone Quartz, 36' Ge Cafe Gas Cooktop & Wall Oven, B/I Bar Fridge & Porcelain Tiles In Kitchen. 9' Ceilings and Hardwood Floor. New Pot-lights(2024) and California Shutters Throughout, All Day Sunny Entertainers Deck. Finished Walkout Basement W/ 4Pc-Washroom & Separate Entrance Through Garage. Gas Fireplace, Custom Built In Cabinet in Primary Bedroom, Blanco Faucet, Soft Closing Drawers. |
| Price | $1,388,000 |
| Taxes: | $5588.55 |
| Address: | 8777 Dufferin St , Unit 29, Vaughan, L4J 8W3, Ontario |
| Apt/Unit: | 29 |
| Lot Size: | 20.36 x 93.00 (Feet) |
| Directions/Cross Streets: | HWY7/DUFFERIN |
| Rooms: | 9 |
| Rooms +: | 1 |
| Bedrooms: | 3 |
| Bedrooms +: | 1 |
| Kitchens: | 1 |
| Family Room: | Y |
| Basement: | Fin W/O |
| Property Type: | Att/Row/Twnhouse |
| Style: | 2-Storey |
| Exterior: | Brick |
| Garage Type: | Built-In |
| (Parking/)Drive: | Private |
| Drive Parking Spaces: | 1 |
| Pool: | None |
| Approximatly Square Footage: | 2000-2500 |
| Fireplace/Stove: | Y |
| Heat Source: | Gas |
| Heat Type: | Forced Air |
| Central Air Conditioning: | Central Air |
| Sewers: | Sewers |
| Water: | Municipal |
$
%
Years
This calculator is for demonstration purposes only. Always consult a professional
financial advisor before making personal financial decisions.
| Although the information displayed is believed to be accurate, no warranties or representations are made of any kind. |
| HOME STANDARDS BRICKSTONE REALTY |
|
|

Deepak Sharma
Broker
Dir:
647-229-0670
Bus:
905-554-0101
| Virtual Tour | Book Showing | Email a Friend |
Jump To:
At a Glance:
| Type: | Freehold - Att/Row/Twnhouse |
| Area: | York |
| Municipality: | Vaughan |
| Neighbourhood: | Patterson |
| Style: | 2-Storey |
| Lot Size: | 20.36 x 93.00(Feet) |
| Tax: | $5,588.55 |
| Beds: | 3+1 |
| Baths: | 4 |
| Fireplace: | Y |
| Pool: | None |
Locatin Map:
Payment Calculator:

