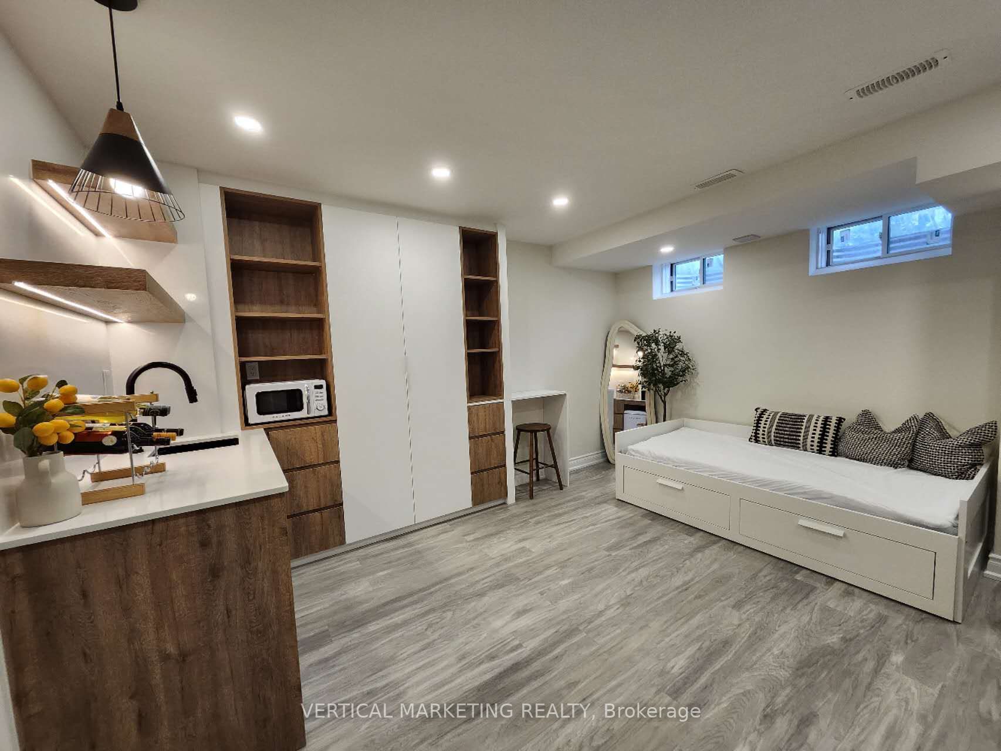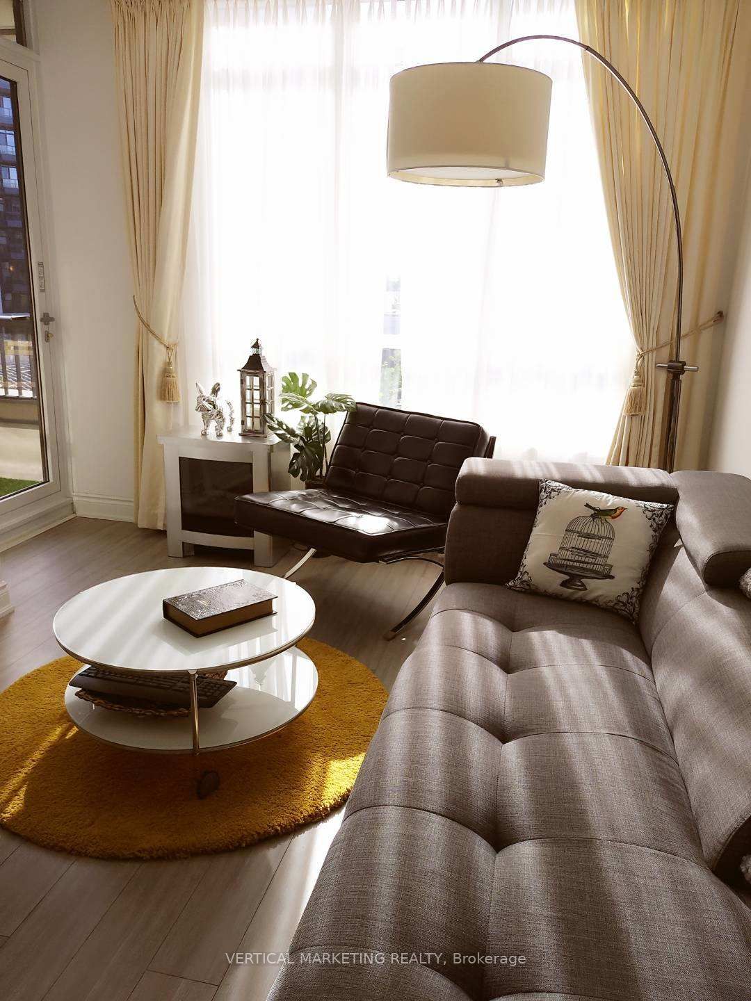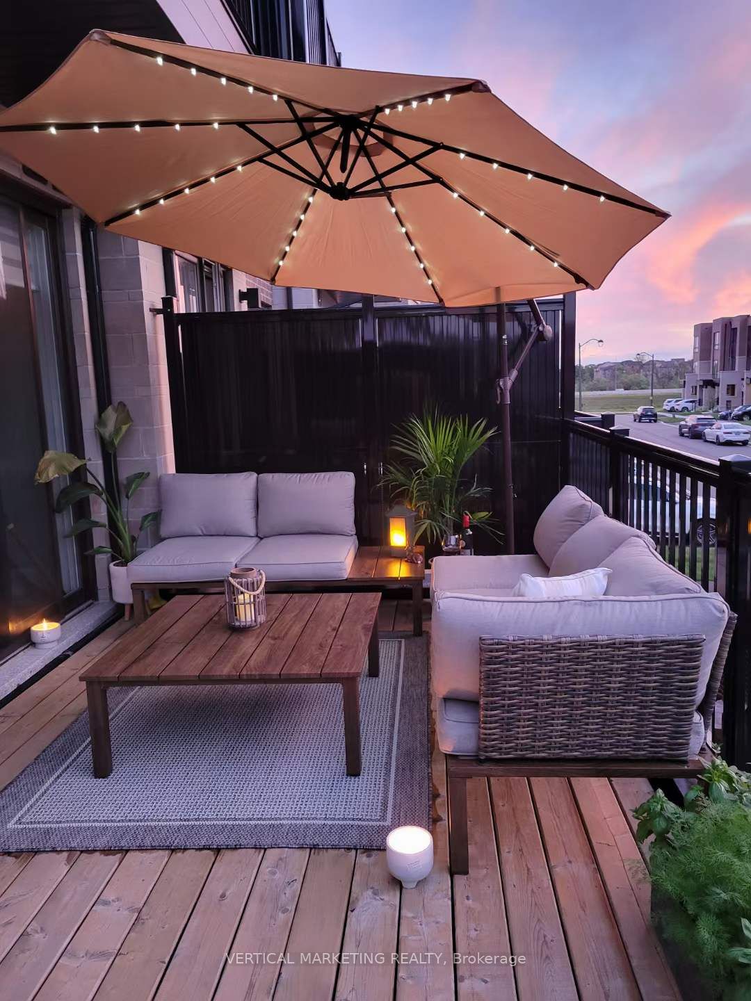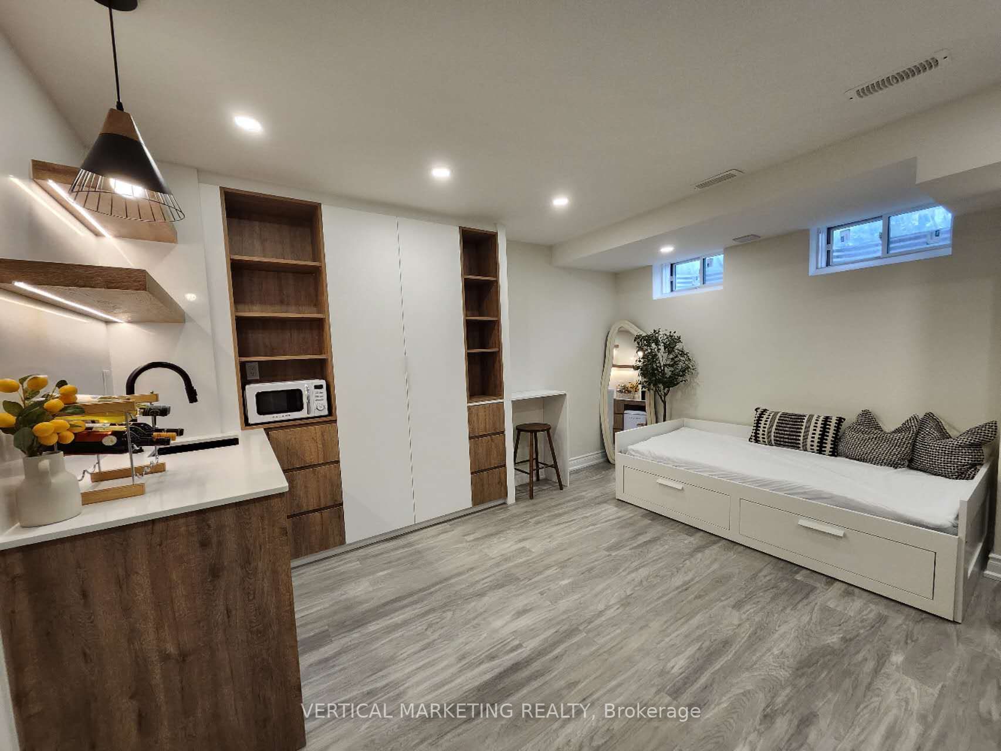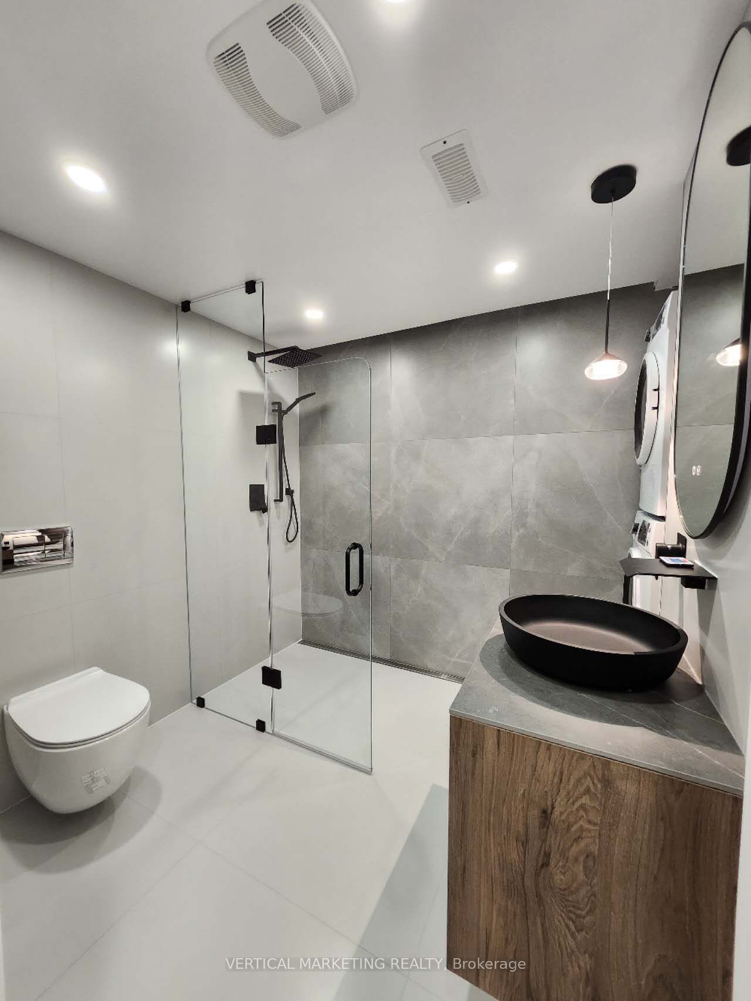$4,280
Available - For Rent
Listing ID: N9369681
28 Lord Melborne St , Markham, L6C 1K9, Ontario
| Only 3 Years New Abbey Lane Contemporary Freehold Townhome Located In High Demand Victoria Square Community. Sun- Filled South facing w/Park View. 11' Main Floor. 9' 2nd & 3rd Floor. Functional Layout, Open Concept Living Room & Family Room. Modern Kitchen W/Centre Island & Extended Pantry. Large Patio Is Ready For Parties. 4 Bedrooms Including 3 Brs on 3rd Floor, 1 Br W/4pc Ensuite On Ground Floor, Perfect For In-Laws. Newly Renovated Basement Brings You More Space For Entertainment. Two Sets Of Laundry On 3rd Flr & Basement. Upgraded Lighting Fixtures. 1.5 Garage With Large Storage Space, Plus Extra Wide Driveway W/2 Parking Spots. Less Than 1 Min Drive To Go On HWY404, Close To Schools, Costco & Supermarket and Banks. Owner Occupied Property And Is The 1st Time For Lease, A Must See. |
| Extras: S/S Stove, Fridge, Dishwasher, Range Hood, Washer & Dryer. Tenant is responsible for all utilities, HWT Rental, Snow Removal & Lawn maintenance. |
| Price | $4,280 |
| Address: | 28 Lord Melborne St , Markham, L6C 1K9, Ontario |
| Directions/Cross Streets: | Elgin Mills Rd E & Woodbine Ave |
| Rooms: | 10 |
| Bedrooms: | 4 |
| Bedrooms +: | 1 |
| Kitchens: | 1 |
| Family Room: | Y |
| Basement: | Finished |
| Furnished: | N |
| Approximatly Age: | 0-5 |
| Property Type: | Att/Row/Twnhouse |
| Style: | 3-Storey |
| Exterior: | Brick |
| Garage Type: | Built-In |
| (Parking/)Drive: | Private |
| Drive Parking Spaces: | 2 |
| Pool: | None |
| Private Entrance: | Y |
| Laundry Access: | Ensuite |
| Approximatly Age: | 0-5 |
| Approximatly Square Footage: | 2000-2500 |
| Parking Included: | Y |
| Fireplace/Stove: | Y |
| Heat Source: | Gas |
| Heat Type: | Forced Air |
| Central Air Conditioning: | Central Air |
| Laundry Level: | Lower |
| Sewers: | Sewers |
| Water: | Municipal |
| Although the information displayed is believed to be accurate, no warranties or representations are made of any kind. |
| VERTICAL MARKETING REALTY |
|
|

Deepak Sharma
Broker
Dir:
647-229-0670
Bus:
905-554-0101
| Book Showing | Email a Friend |
Jump To:
At a Glance:
| Type: | Freehold - Att/Row/Twnhouse |
| Area: | York |
| Municipality: | Markham |
| Neighbourhood: | Victoria Square |
| Style: | 3-Storey |
| Approximate Age: | 0-5 |
| Beds: | 4+1 |
| Baths: | 5 |
| Fireplace: | Y |
| Pool: | None |
Locatin Map:

