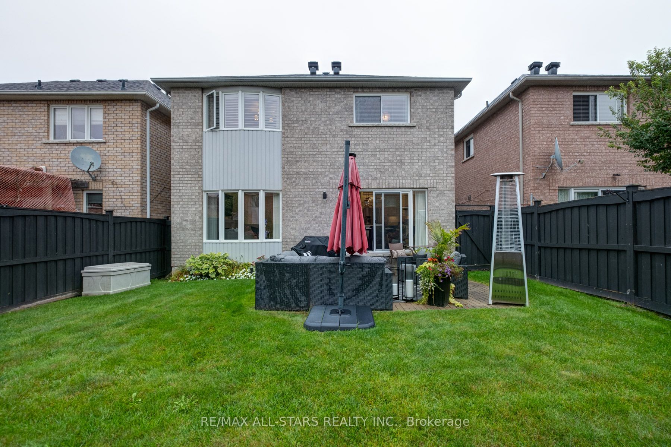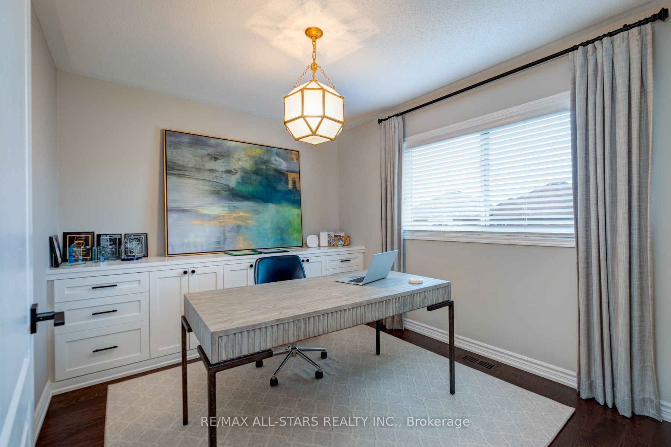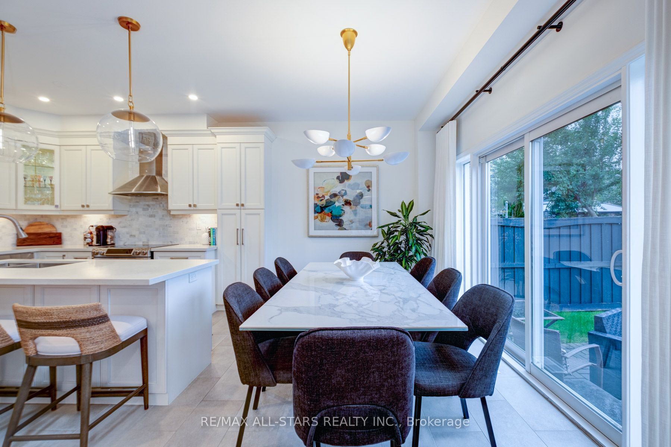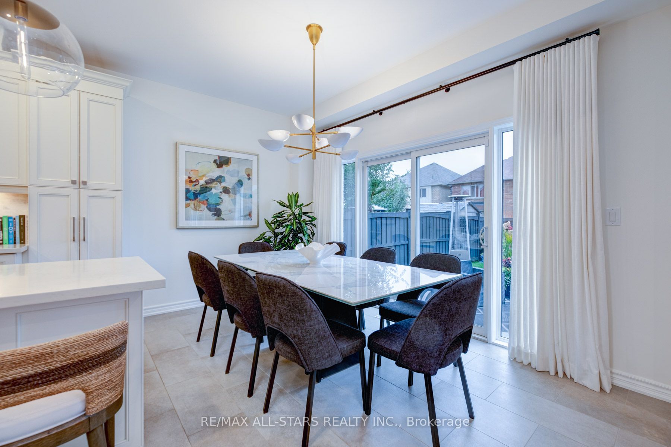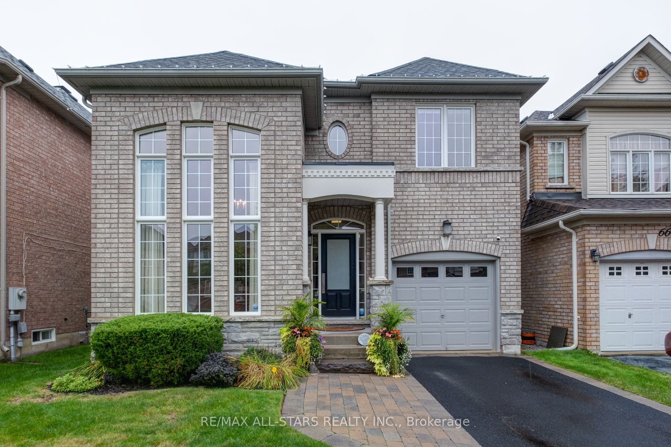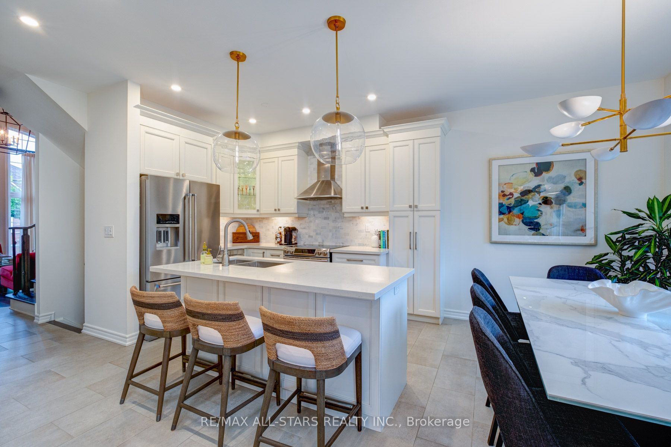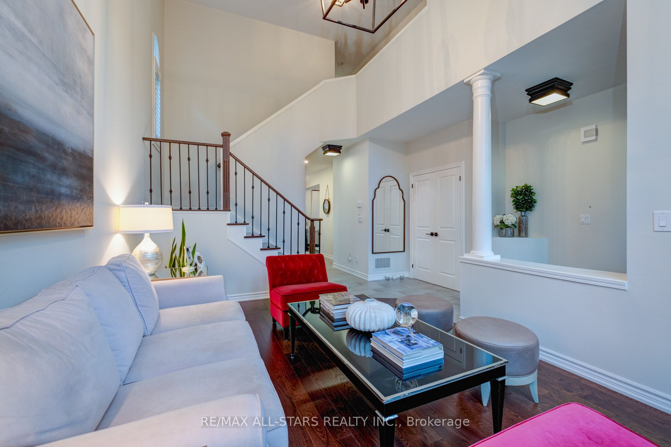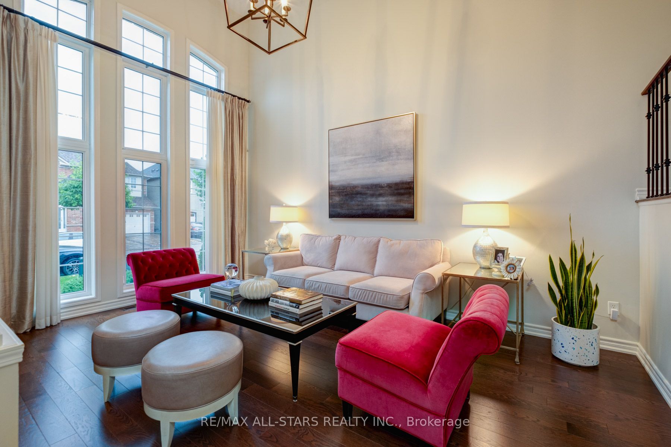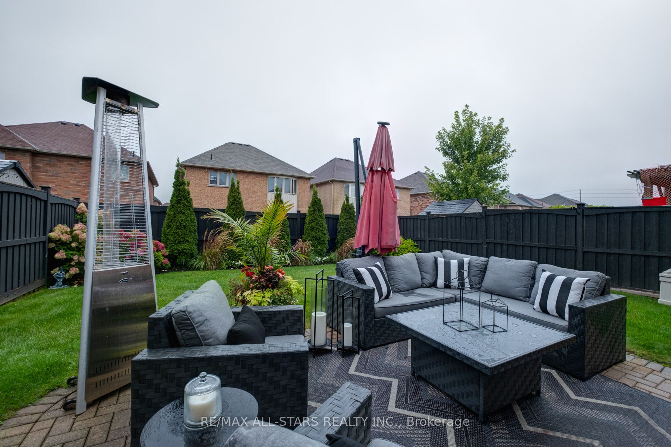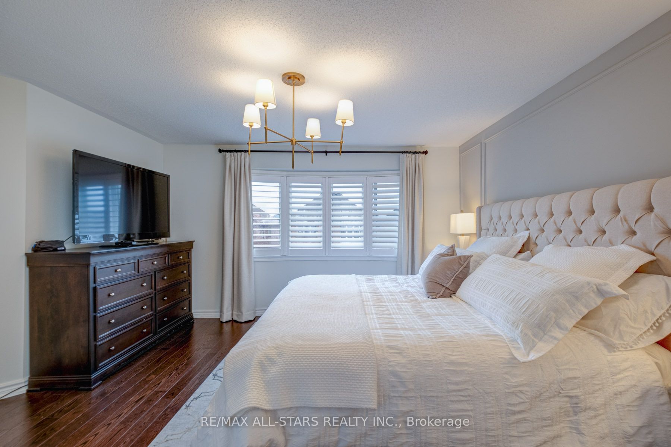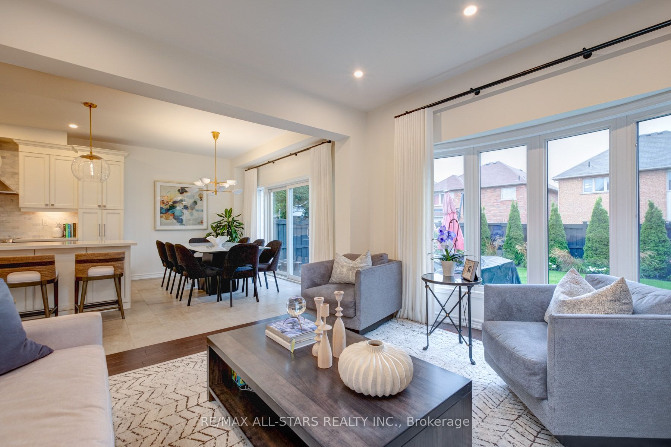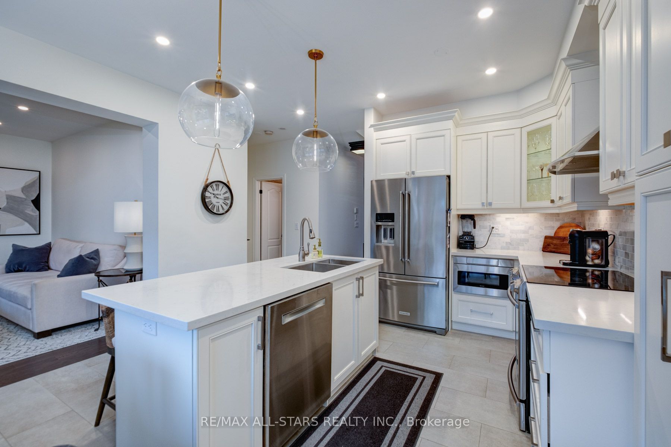$1,749,000
Available - For Sale
Listing ID: N9369305
64 Ralph Chalmers Ave , Markham, L6E 2C5, Ontario
| Gorgeous 4 Bedroom Home In Sought After Wismer Community. Beautiful Bright Open Concept With A Perfect Layout, Shows Like A Model Home. Lovely Big Functional Kitchen With Quartz Counters(2017) And Stainless Steel Appliance. Hardwood Floors Through Out (2019), Roof (2022), Pot Lites, Gas Fireplace, Direct Entrance To Garage Etc. Stunning Private Backyard - Great For Entertaining Friends And Family. Walk To High Rank School Donald Cousens Public School And Bur Oak High School With Minutes To Sinclair Holden Park And Wismer Park, Go Train, Hospital, Shopping Malls - Make This Your Dream Home! |
| Extras: Stainless Steel B/I Microwave, B/I Dishwasher, Fridge ('22) Stove, Washer + Dryer, All ELF'S, Pot Lites, Gas Fireplace, All Window Coverings, Cent Air, Cent Vac, Under Ground Sprinklers. OPEN HOUSE SUN Oct 6TH, 2PM-4PM.OFFERS ANYTIME! |
| Price | $1,749,000 |
| Taxes: | $5776.70 |
| Address: | 64 Ralph Chalmers Ave , Markham, L6E 2C5, Ontario |
| Lot Size: | 35.10 x 98.43 (Feet) |
| Directions/Cross Streets: | Major Mackenzie/Markham Rd |
| Rooms: | 8 |
| Bedrooms: | 4 |
| Bedrooms +: | |
| Kitchens: | 1 |
| Family Room: | Y |
| Basement: | Unfinished |
| Approximatly Age: | 16-30 |
| Property Type: | Detached |
| Style: | 2-Storey |
| Exterior: | Brick |
| Garage Type: | Built-In |
| (Parking/)Drive: | Private |
| Drive Parking Spaces: | 2 |
| Pool: | None |
| Approximatly Age: | 16-30 |
| Approximatly Square Footage: | 2000-2500 |
| Property Features: | Hospital, Library, Park, Place Of Worship, School, School Bus Route |
| Fireplace/Stove: | Y |
| Heat Source: | Gas |
| Heat Type: | Forced Air |
| Central Air Conditioning: | Central Air |
| Laundry Level: | Main |
| Elevator Lift: | N |
| Sewers: | Sewers |
| Water: | Municipal |
| Utilities-Cable: | N |
| Utilities-Hydro: | N |
$
%
Years
This calculator is for demonstration purposes only. Always consult a professional
financial advisor before making personal financial decisions.
| Although the information displayed is believed to be accurate, no warranties or representations are made of any kind. |
| RE/MAX ALL-STARS REALTY INC. |
|
|

Deepak Sharma
Broker
Dir:
647-229-0670
Bus:
905-554-0101
| Virtual Tour | Book Showing | Email a Friend |
Jump To:
At a Glance:
| Type: | Freehold - Detached |
| Area: | York |
| Municipality: | Markham |
| Neighbourhood: | Wismer |
| Style: | 2-Storey |
| Lot Size: | 35.10 x 98.43(Feet) |
| Approximate Age: | 16-30 |
| Tax: | $5,776.7 |
| Beds: | 4 |
| Baths: | 3 |
| Fireplace: | Y |
| Pool: | None |
Locatin Map:
Payment Calculator:

