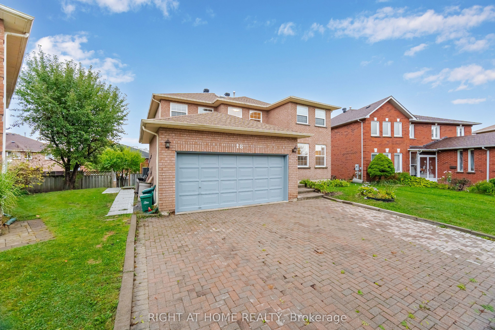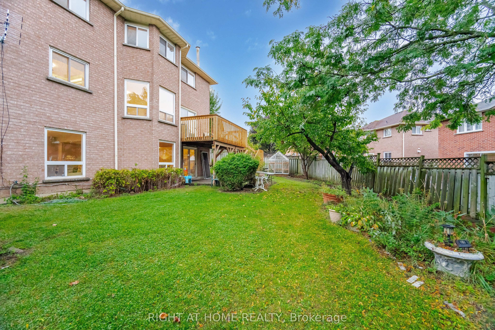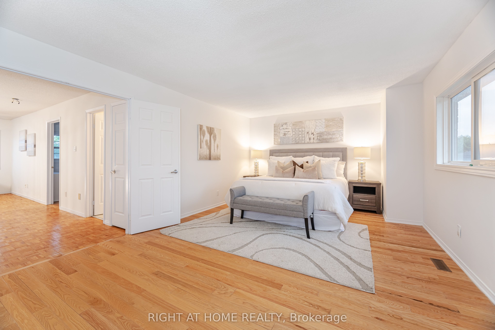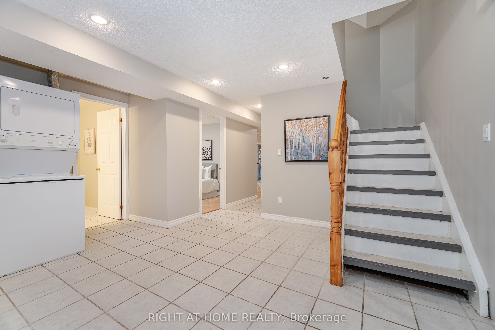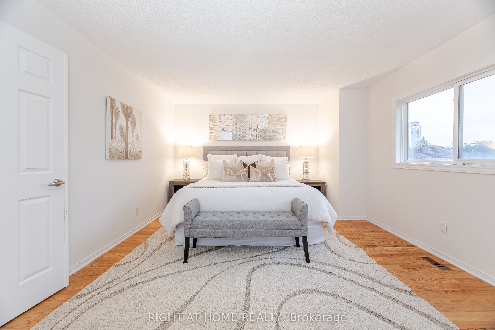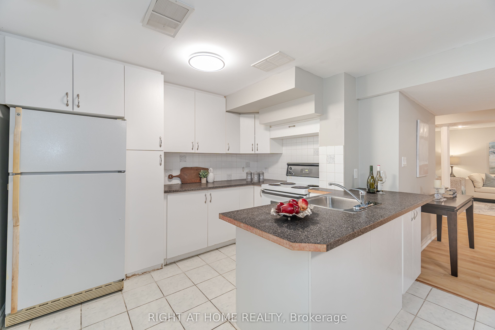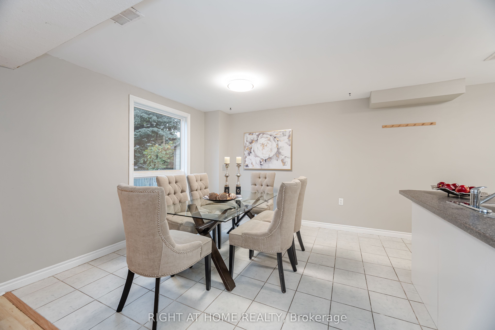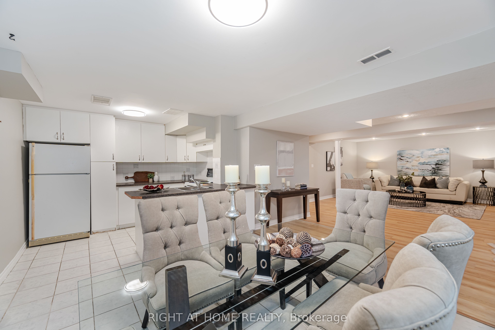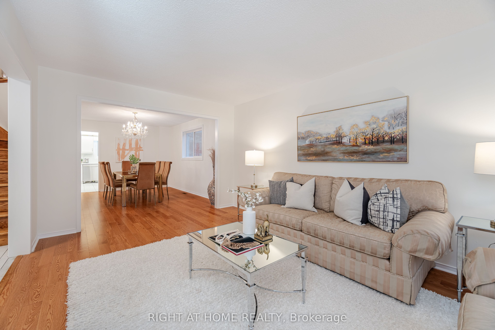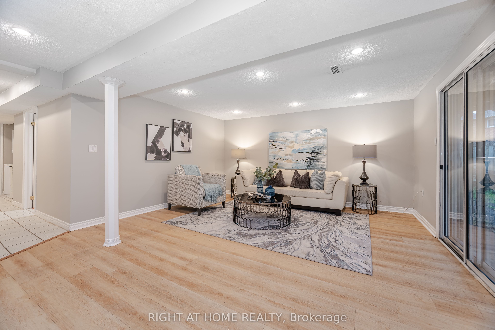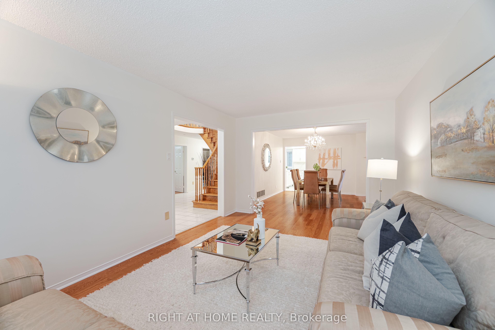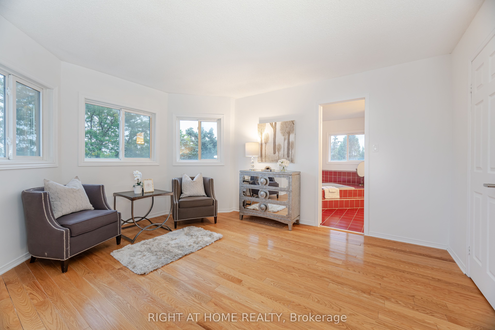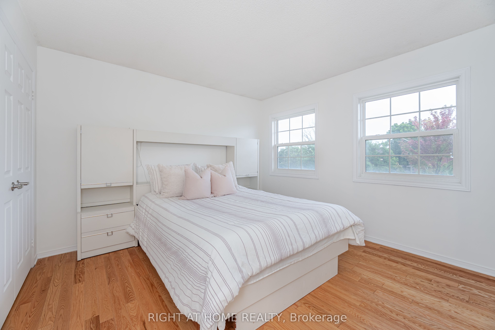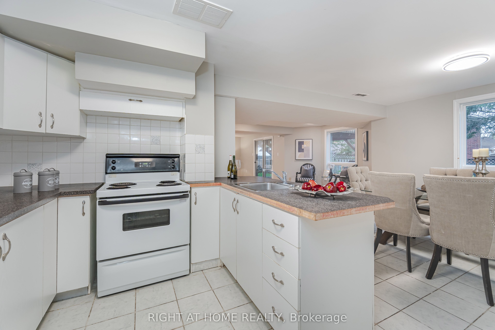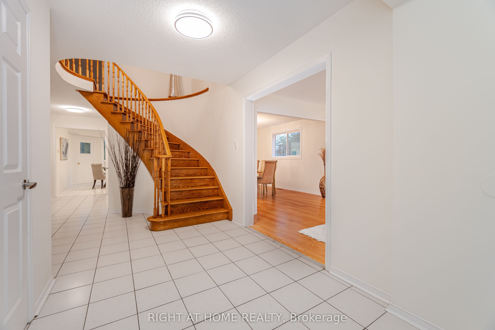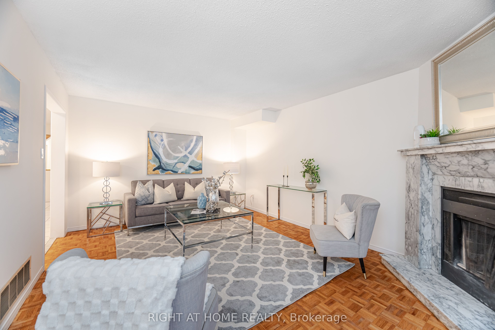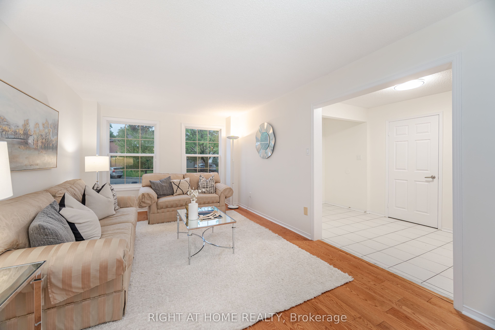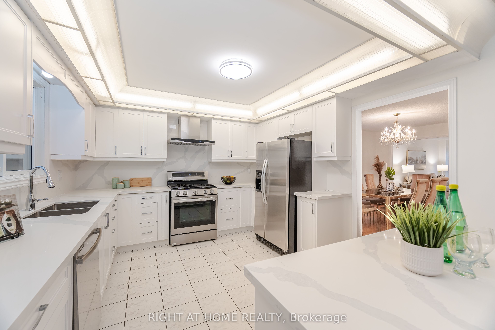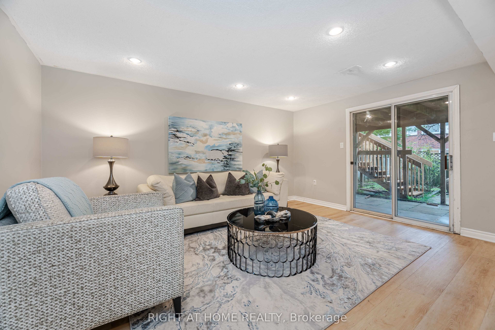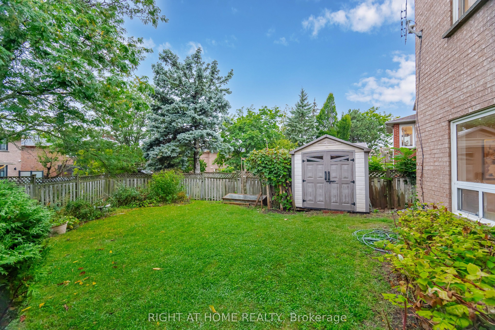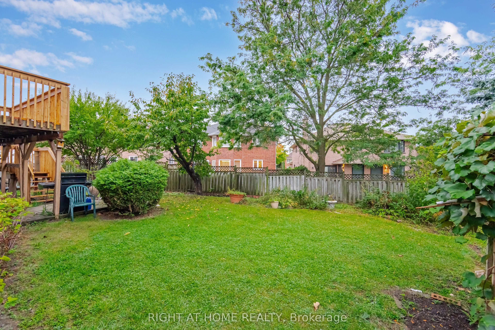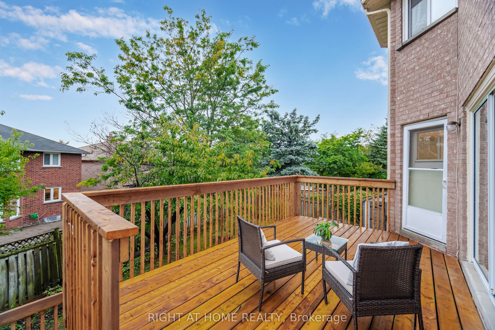$2,088,800
Available - For Sale
Listing ID: N9368908
18 Westminster Dr , Richmond Hill, L4B 1P4, Ontario
| Welcome to this gorgeous 4 bedroom + 2 with a premium unique lot, walk out finished basement , beautiful deck and cared for by the first owners. Has approximately 4250 living square feet (2959 sqft above ground and 1300 finished walk-out basement ). This home features bright main floor, oversized windows, upgraded kitchen with quartz counters/appliance on main floor and inviting family room with fireplace. There are 2 extra rooms, kitchen with appliances an one full bath in the basement with separate entrance. All wood floors, no carpets and has a total of 4 baths. Location in high demand area with high ranking schools, Adrienne Clarkson French Immersion & Doncrest Public School, close to shopping, restaurants, park, transit, easy access to Hwy 7, 407 & Hwy 404. Freshly painted and just move in! ***Please click link for 3D Plan, Virtual Tour & Floor Plan*** |
| Extras: WALK OUT/UP basement with separate entrance, newer deck, 2 kitchens, 2 fridges, 2 stoves, 2 dishwashers , 2 dryers /washer(washer/dryer in bsmt as is), 1 microwave; shelves on the wall in bsmt ( may or may not stay) |
| Price | $2,088,800 |
| Taxes: | $8061.22 |
| Address: | 18 Westminster Dr , Richmond Hill, L4B 1P4, Ontario |
| Lot Size: | 43.24 x 125.66 (Feet) |
| Directions/Cross Streets: | Bayview Ave/Briggs Ave |
| Rooms: | 10 |
| Rooms +: | 2 |
| Bedrooms: | 4 |
| Bedrooms +: | 2 |
| Kitchens: | 2 |
| Family Room: | Y |
| Basement: | Fin W/O |
| Property Type: | Detached |
| Style: | 2-Storey |
| Exterior: | Brick Front, Concrete |
| Garage Type: | Attached |
| (Parking/)Drive: | Pvt Double |
| Drive Parking Spaces: | 2 |
| Pool: | None |
| Fireplace/Stove: | Y |
| Heat Source: | Gas |
| Heat Type: | Forced Air |
| Central Air Conditioning: | Central Air |
| Laundry Level: | Main |
| Sewers: | Sewers |
| Water: | Municipal |
$
%
Years
This calculator is for demonstration purposes only. Always consult a professional
financial advisor before making personal financial decisions.
| Although the information displayed is believed to be accurate, no warranties or representations are made of any kind. |
| RIGHT AT HOME REALTY |
|
|

Deepak Sharma
Broker
Dir:
647-229-0670
Bus:
905-554-0101
| Virtual Tour | Book Showing | Email a Friend |
Jump To:
At a Glance:
| Type: | Freehold - Detached |
| Area: | York |
| Municipality: | Richmond Hill |
| Neighbourhood: | Doncrest |
| Style: | 2-Storey |
| Lot Size: | 43.24 x 125.66(Feet) |
| Tax: | $8,061.22 |
| Beds: | 4+2 |
| Baths: | 4 |
| Fireplace: | Y |
| Pool: | None |
Locatin Map:
Payment Calculator:

