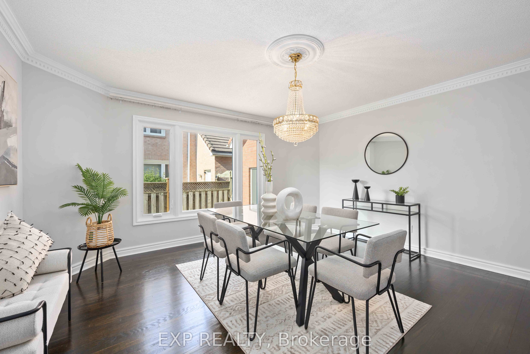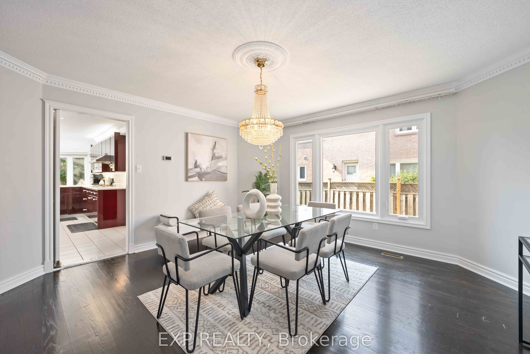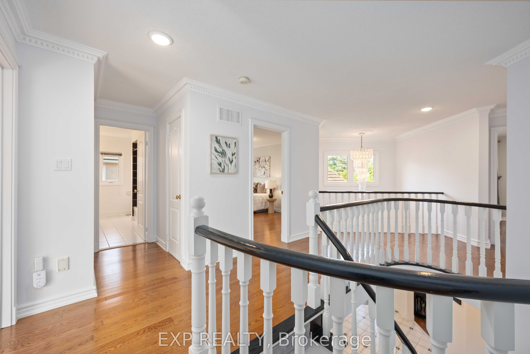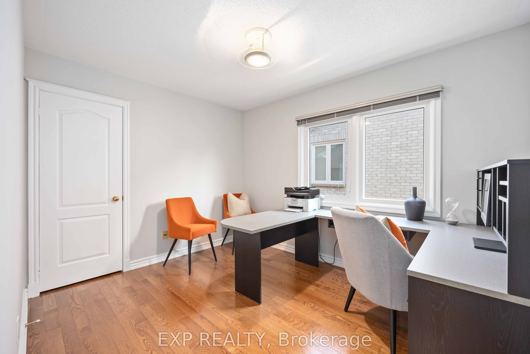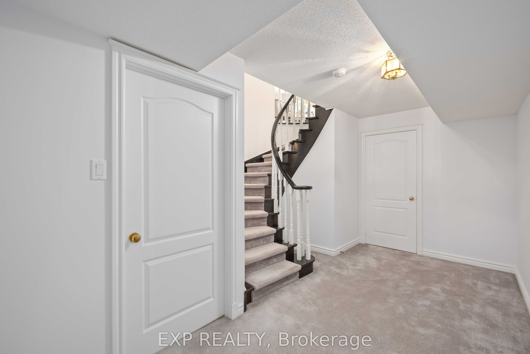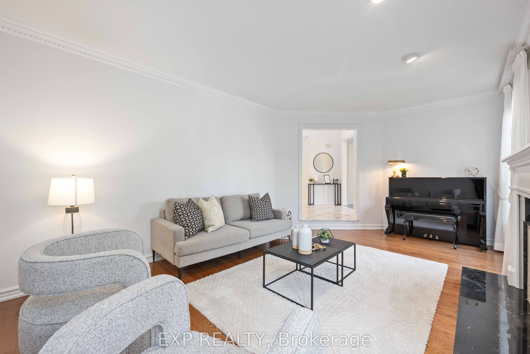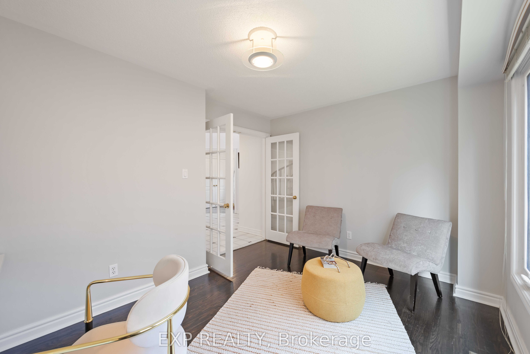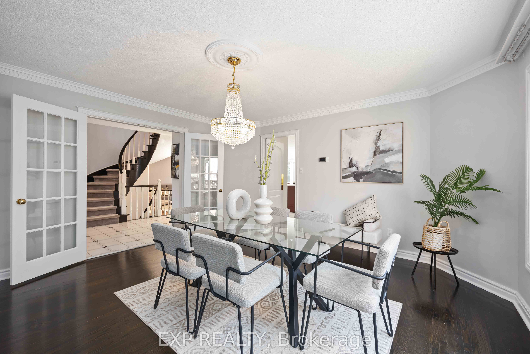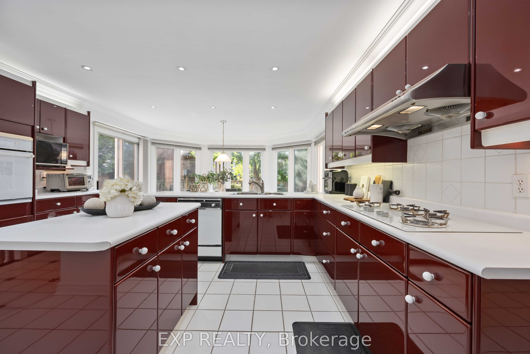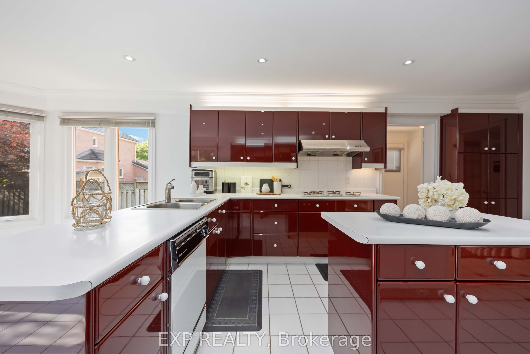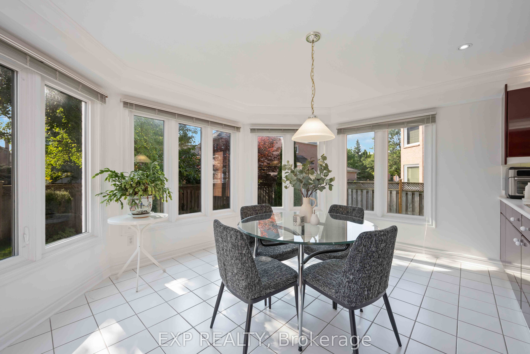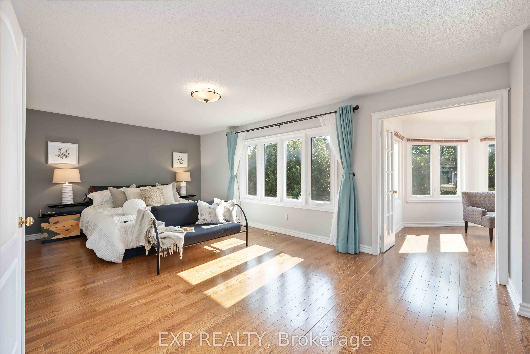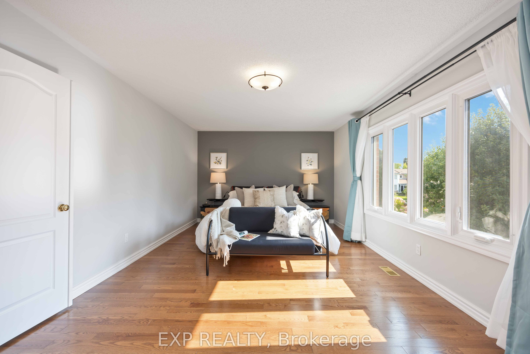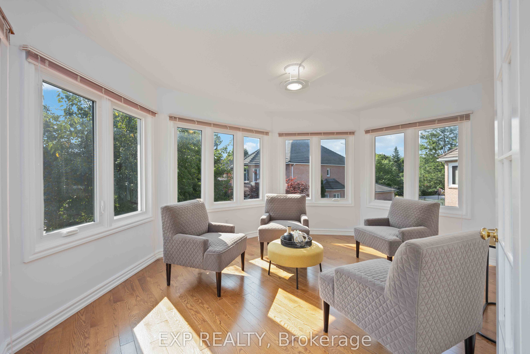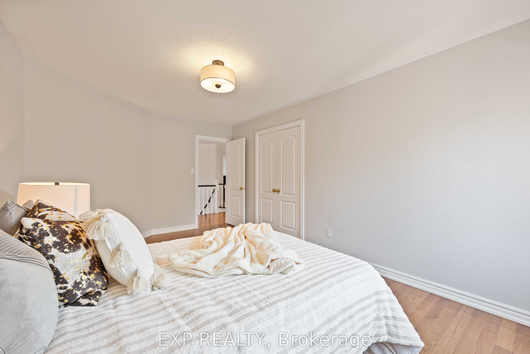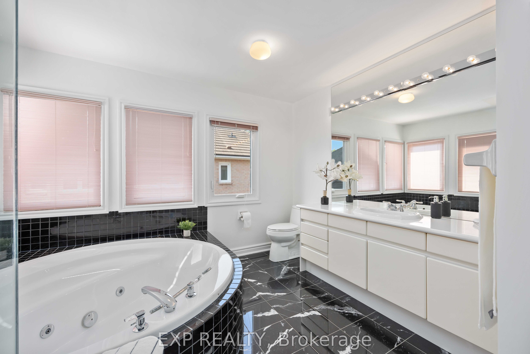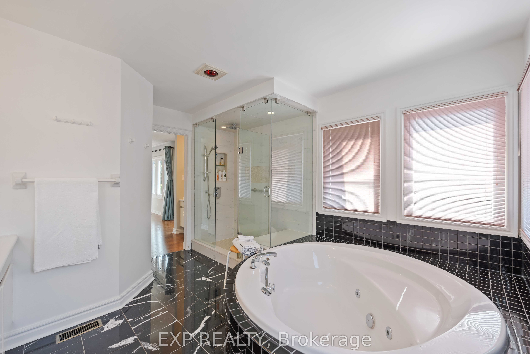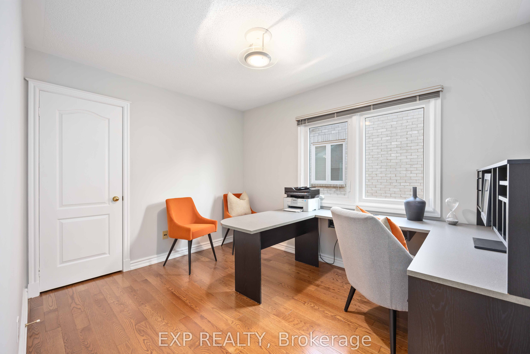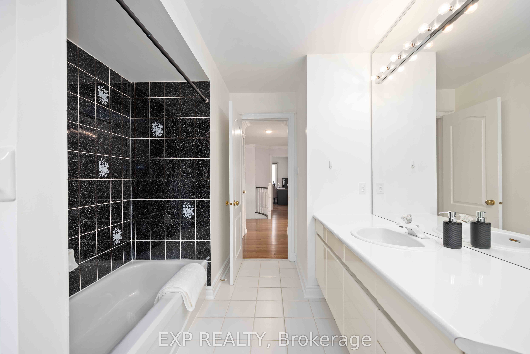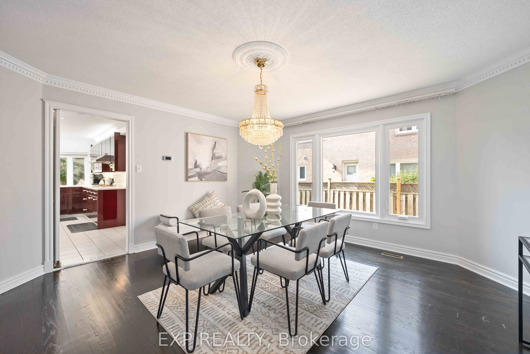$2,250,000
Available - For Sale
Listing ID: N9365096
3 Hoodview Crt , Markham, L3R 0A6, Ontario
| Welcome to 3 Hoodview Court, a stunning 3,650 sq ft home (plus over 1800 sq.ft. unfinished basement) by prestigious Heron Homes, located in a serene court in Markham. Set on a 59-foot frontage, great curb appeal with well-landscaped lawns, interlocking driveway & patio. This elegant residence features 4 spacious bedrooms and 3 full bathrooms. The primary bedroom offers a large primary ensuite & a separate sitting room for the ultimate retreat. Enjoy the expansive kitchen with a breakfast room & built-in appliances, perfect for family gatherings. The main floor includes a dedicated home office, ideal for working from home. Features a durable Marley roof (2021 Tuned Up) & in-ground sprinkler system. Distinct living & dining rooms provide space for formal entertaining. Located near sought-after schools like Buttonville Public School & Unionville High School & close to parks / shopping. This home offers a perfect blend of luxury, comfort and safety. |
| Extras: Extras: Central Vacuum. In-ground sprinklers. Garage Door Opener & Remotes. Blink 5 Camera System. Smart Sensi Thermostat. Windows (2009) |
| Price | $2,250,000 |
| Taxes: | $8948.08 |
| Address: | 3 Hoodview Crt , Markham, L3R 0A6, Ontario |
| Lot Size: | 59.06 x 111.86 (Feet) |
| Directions/Cross Streets: | Woodbine Ave / 16th Ave |
| Rooms: | 11 |
| Bedrooms: | 4 |
| Bedrooms +: | |
| Kitchens: | 1 |
| Family Room: | Y |
| Basement: | Unfinished |
| Property Type: | Detached |
| Style: | 2-Storey |
| Exterior: | Brick |
| Garage Type: | Attached |
| (Parking/)Drive: | Pvt Double |
| Drive Parking Spaces: | 4 |
| Pool: | None |
| Approximatly Square Footage: | 3500-5000 |
| Property Features: | Fenced Yard, Park, Place Of Worship, Public Transit, Rec Centre, School |
| Fireplace/Stove: | Y |
| Heat Source: | Gas |
| Heat Type: | Forced Air |
| Central Air Conditioning: | Central Air |
| Sewers: | Sewers |
| Water: | Municipal |
| Utilities-Cable: | A |
| Utilities-Hydro: | Y |
| Utilities-Gas: | Y |
| Utilities-Telephone: | A |
$
%
Years
This calculator is for demonstration purposes only. Always consult a professional
financial advisor before making personal financial decisions.
| Although the information displayed is believed to be accurate, no warranties or representations are made of any kind. |
| EXP REALTY |
|
|

Deepak Sharma
Broker
Dir:
647-229-0670
Bus:
905-554-0101
| Virtual Tour | Book Showing | Email a Friend |
Jump To:
At a Glance:
| Type: | Freehold - Detached |
| Area: | York |
| Municipality: | Markham |
| Neighbourhood: | Buttonville |
| Style: | 2-Storey |
| Lot Size: | 59.06 x 111.86(Feet) |
| Tax: | $8,948.08 |
| Beds: | 4 |
| Baths: | 4 |
| Fireplace: | Y |
| Pool: | None |
Locatin Map:
Payment Calculator:

