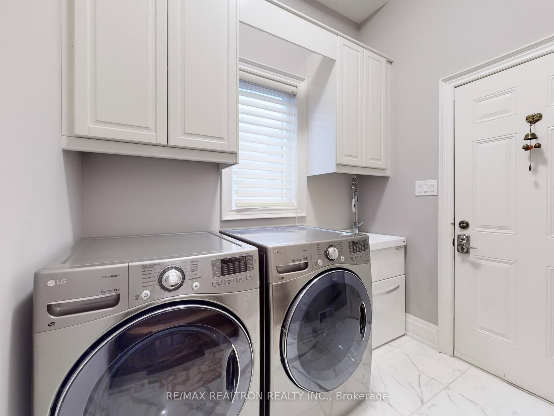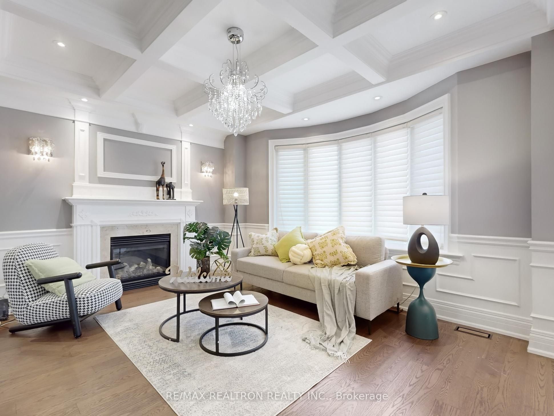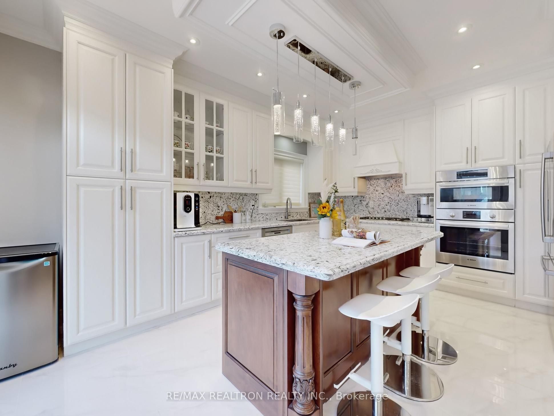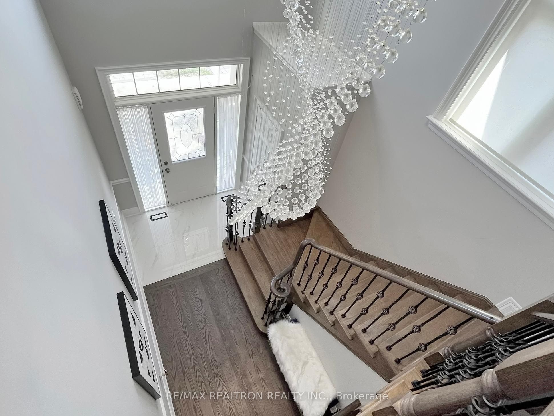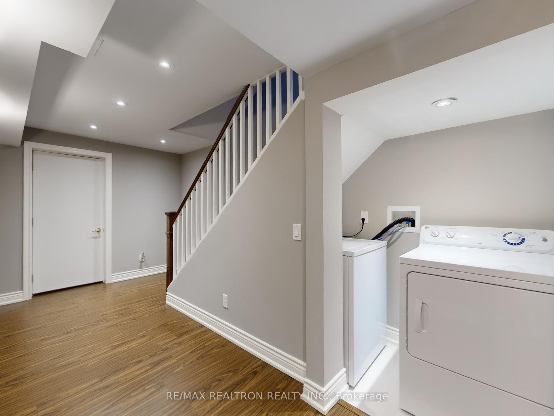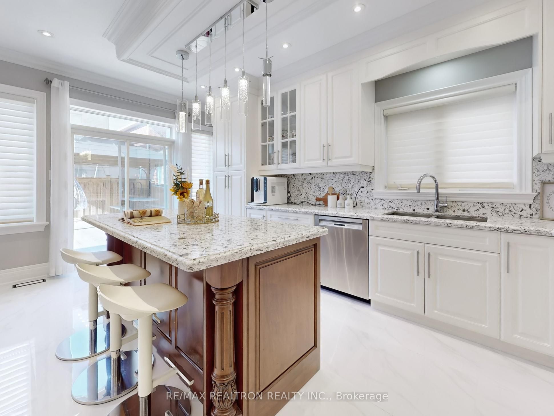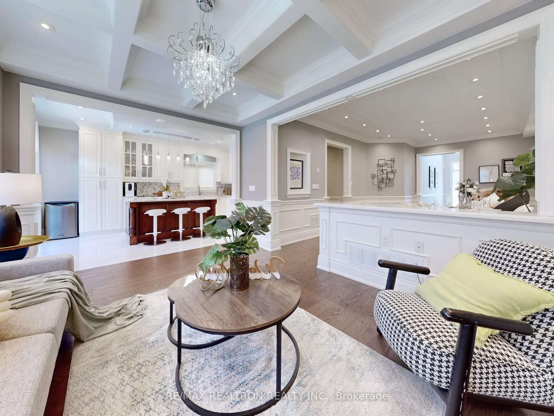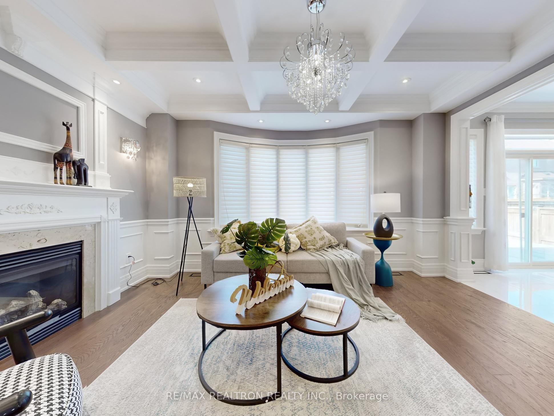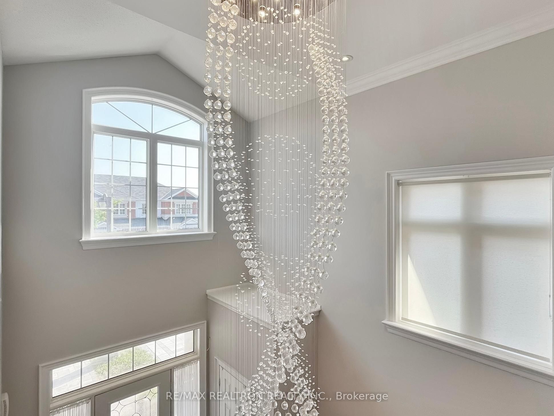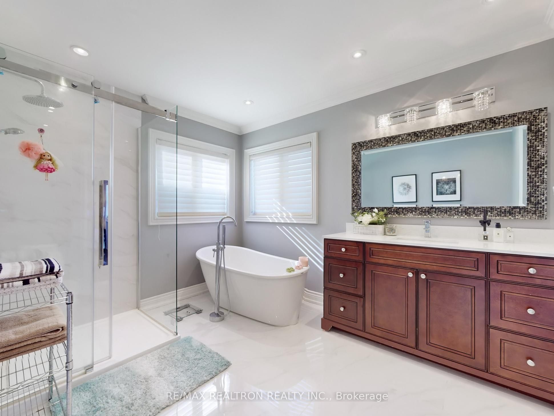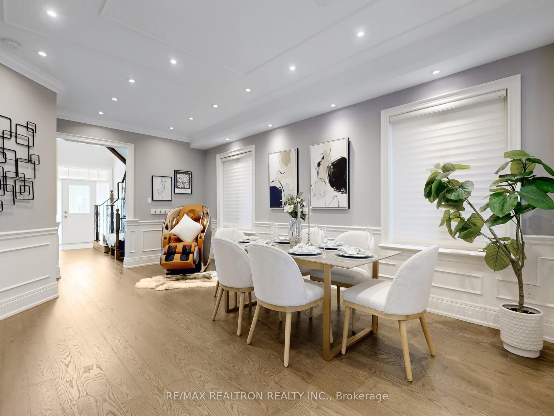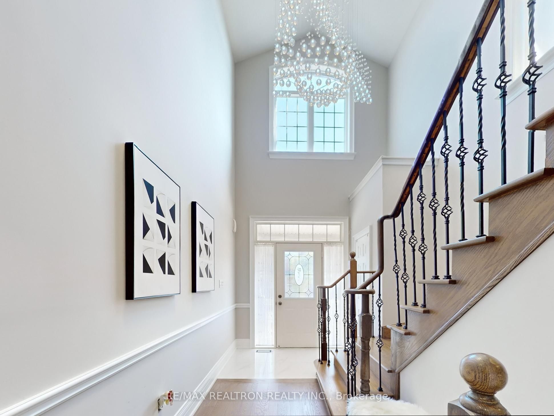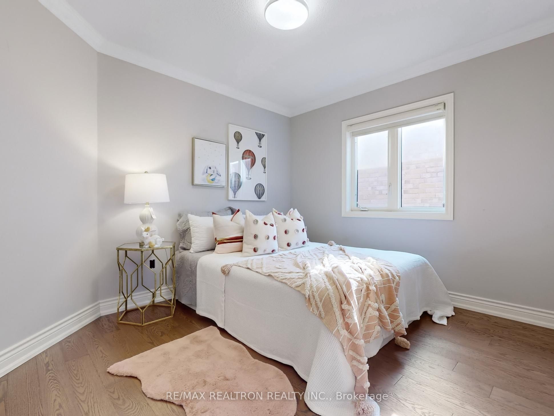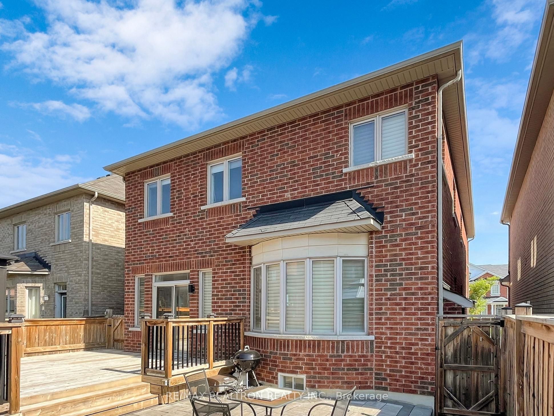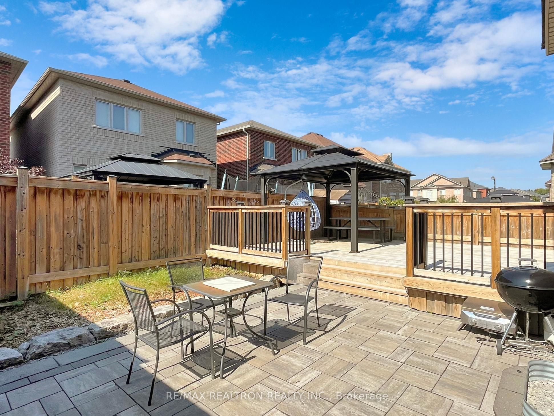$1,469,900
Available - For Sale
Listing ID: N9362818
15 Juglans Cres , Whitchurch-Stouffville, L4A 1S5, Ontario
| * FULLY Reno Top to Bottom, Modern Style & Top Quality Finishes, All Expensive Material Used ! * Detached 2 Garages, 4 Bedrooms with Finished Basement Apartment * Interlock, Fully Fenced Yard, EXTRA Large Wooden Deck with Gazebo * Grand 2 Story Foyer, Oak Staircase with Rod Iron Pickets, Hight Ceilings, Chandeliers, Pot Lights T/O, Hardwood Floors, , Gas Fireplace, Wainscotings, Coffered Ceilings, Trims, Extensive Wood Works with Master Craftmanship * Custom Gourmet Kitchen, Granite Countertops & Backsplash, Undermount Sink, Center Island, Hight End Bosch S/S Appliances, Main Floor Laundry * Good Size Master Bedroom with Natural Sunlight, & WIC, Renovated Ensuite with Stand Alone Tub, Large Glass Standing Rain Drop Shower * Fully Finished Bsmt Apt, Kitchen with S/S Appliances, 2nd sets of Laundry, Rec Room, Cold Room, Good Size Bedroom, Bathroom with Standing Shower & LED Light under Vanity * |
| Price | $1,469,900 |
| Taxes: | $5861.91 |
| Address: | 15 Juglans Cres , Whitchurch-Stouffville, L4A 1S5, Ontario |
| Lot Size: | 36.09 x 90.22 (Feet) |
| Directions/Cross Streets: | 10th Line / Hoover Park |
| Rooms: | 9 |
| Rooms +: | 1 |
| Bedrooms: | 4 |
| Bedrooms +: | 1 |
| Kitchens: | 1 |
| Kitchens +: | 1 |
| Family Room: | Y |
| Basement: | Apartment, Finished |
| Approximatly Age: | 6-15 |
| Property Type: | Detached |
| Style: | 2-Storey |
| Exterior: | Brick |
| Garage Type: | Attached |
| (Parking/)Drive: | Private |
| Drive Parking Spaces: | 2 |
| Pool: | None |
| Approximatly Age: | 6-15 |
| Approximatly Square Footage: | 2000-2500 |
| Fireplace/Stove: | Y |
| Heat Source: | Gas |
| Heat Type: | Forced Air |
| Central Air Conditioning: | Central Air |
| Laundry Level: | Main |
| Sewers: | Sewers |
| Water: | Municipal |
$
%
Years
This calculator is for demonstration purposes only. Always consult a professional
financial advisor before making personal financial decisions.
| Although the information displayed is believed to be accurate, no warranties or representations are made of any kind. |
| RE/MAX REALTRON REALTY INC. |
|
|

Deepak Sharma
Broker
Dir:
647-229-0670
Bus:
905-554-0101
| Virtual Tour | Book Showing | Email a Friend |
Jump To:
At a Glance:
| Type: | Freehold - Detached |
| Area: | York |
| Municipality: | Whitchurch-Stouffville |
| Neighbourhood: | Stouffville |
| Style: | 2-Storey |
| Lot Size: | 36.09 x 90.22(Feet) |
| Approximate Age: | 6-15 |
| Tax: | $5,861.91 |
| Beds: | 4+1 |
| Baths: | 4 |
| Fireplace: | Y |
| Pool: | None |
Locatin Map:
Payment Calculator:

