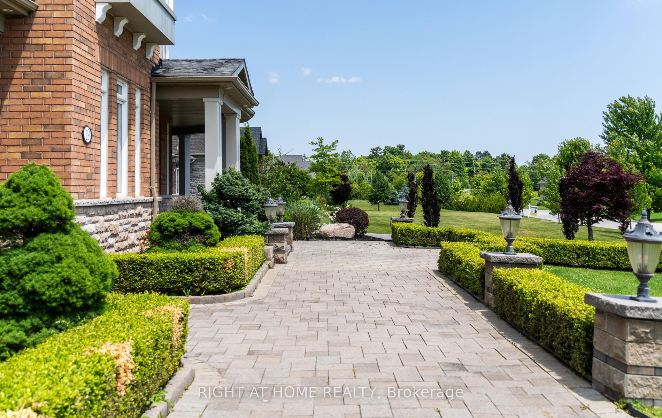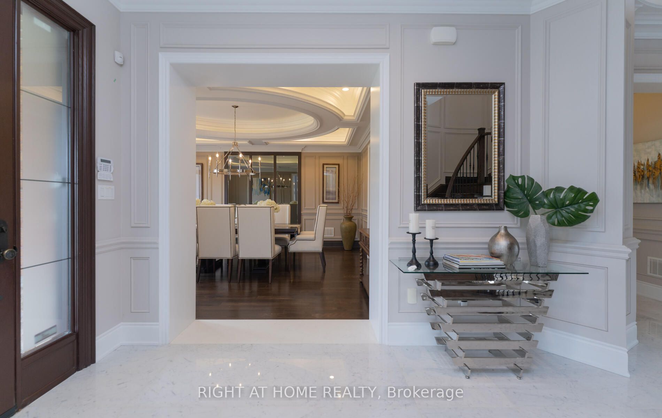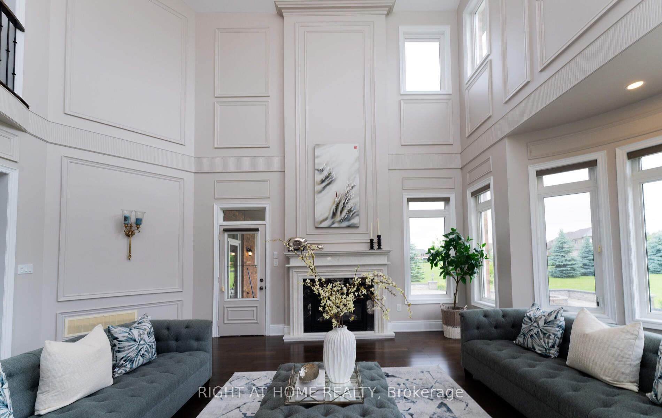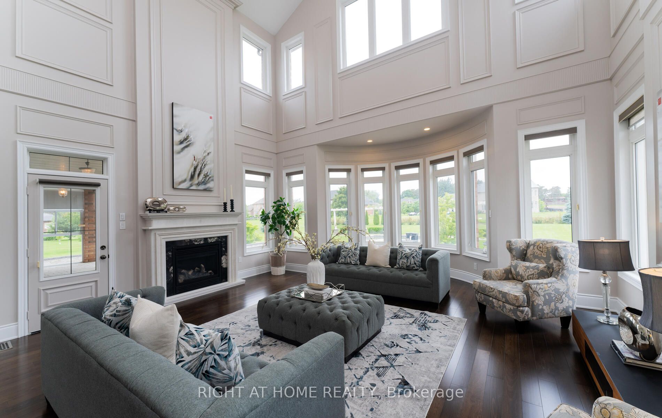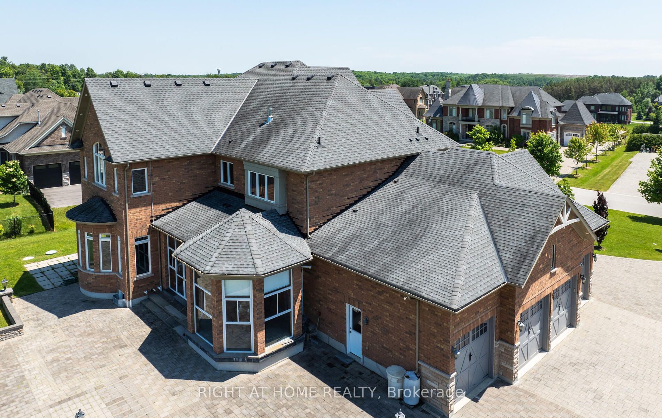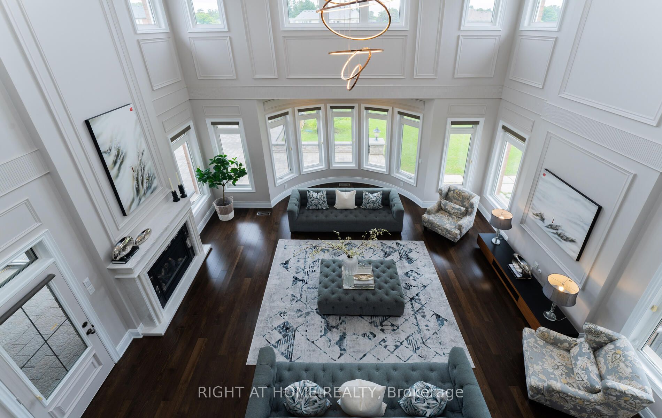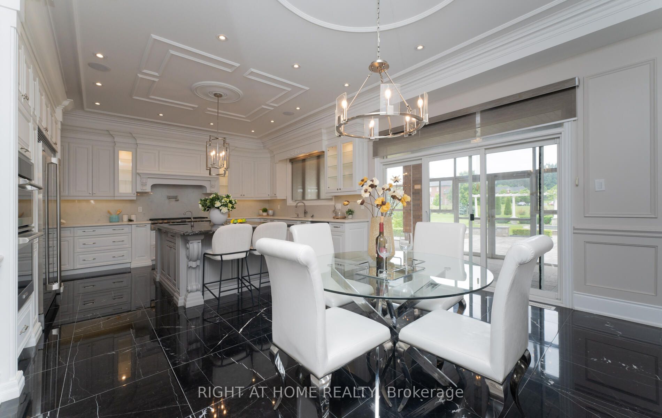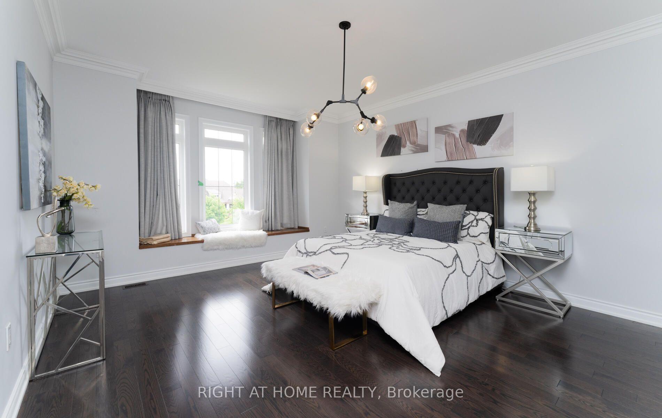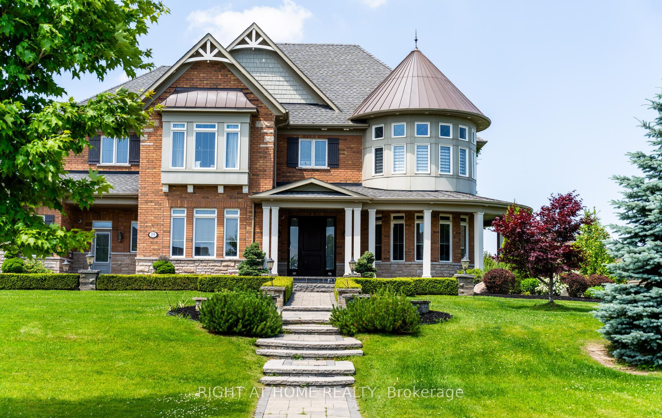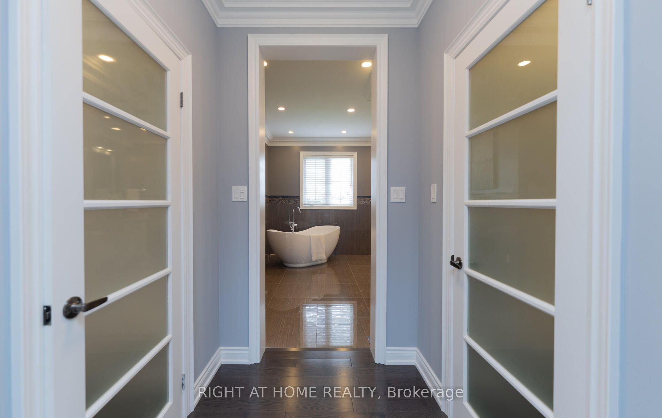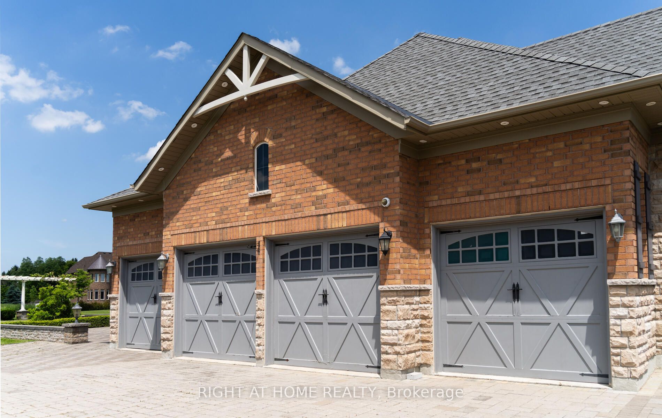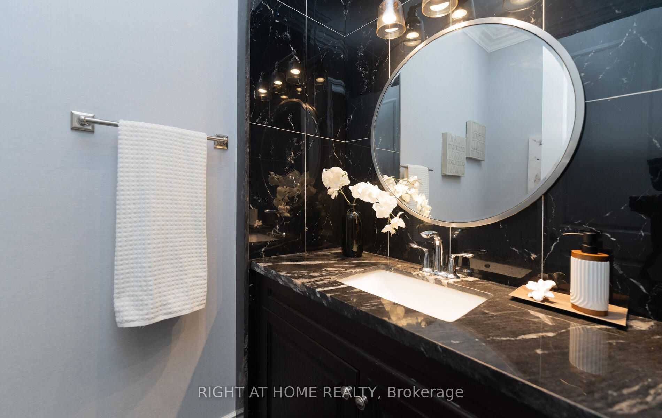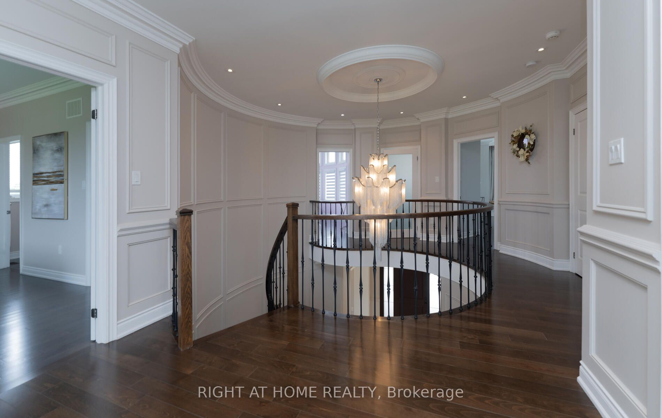$3,680,000
Available - For Sale
Listing ID: N9362761
19 Pine Vista Ave , Whitchurch-Stouffville, L4A 1R9, Ontario
| Wow! A Triumph Of Design Nestled In Ballantrae community of Stouffville , $550K+ Reno Spent On This Unparalleled Risidence Host Large-Scale Events Or Simply Enjoy A Casual Lifestyle !. 5000+ sf Of Exquisite Living, Meticulous Attention To Every Detail In This Lovely Home -- -A Gorgeous Foyer & Multi Entrance Invite You In, High-End Upgrades and Superb Custom Cabinetry ,Magnificent Modern Chandelier ,10 Ft+Vaulted Ceilings On Main W/ Soaring 20 Ft+ Vaulted Ceilings In The Great Rm, State Of The Art Gourmet Chefs Custom Kitchen W/Butler Servery & A Separate Spice Kitchen, Fantastic Main Floor Office W/ Custom Built-In Cabinetry, Open Concept Layout, Custom Built-In Wainscoting And Molding Throughout, Stacked Stone Gas Fireplace ,W/O To Huge Sun Rm & Prof Manicured Gardens/Stone Walkways. Upstairs, A Grand 4 Bedroom Layout & Full Ensuites Each Rm. The Luxurious Master Bedroom Retreat w Sitting Area, Gas F/P , huge Walk-In Closet ,Spa Like 6pc Ensuite W/ Soaker Tub ,Rainfall Shower, Double Sinks, Quartz Countertop, Elegant Tea RM on Lower. Facing South Pours An Abundance Of Natural Light Into This Spacious Open Concept Home. The 4 Car Garage w High Ceilings Is A Dream For Any Car Enthusiast. Pergola & Koi Fish Pond ,Gorgeous 1 Acre Lot Prof. Landscaped W/Extensive Interlock Front & Back! |
| Price | $3,680,000 |
| Taxes: | $14610.94 |
| Address: | 19 Pine Vista Ave , Whitchurch-Stouffville, L4A 1R9, Ontario |
| Lot Size: | 154.00 x 271.00 (Feet) |
| Directions/Cross Streets: | Markham Rd/Aurora Rd |
| Rooms: | 12 |
| Bedrooms: | 4 |
| Bedrooms +: | |
| Kitchens: | 1 |
| Kitchens +: | 1 |
| Family Room: | Y |
| Basement: | Sep Entrance, Unfinished |
| Property Type: | Detached |
| Style: | 2-Storey |
| Exterior: | Brick, Stone |
| Garage Type: | Attached |
| (Parking/)Drive: | Private |
| Drive Parking Spaces: | 8 |
| Pool: | None |
| Fireplace/Stove: | Y |
| Heat Source: | Gas |
| Heat Type: | Forced Air |
| Central Air Conditioning: | Central Air |
| Laundry Level: | Upper |
| Sewers: | Sewers |
| Water: | Municipal |
$
%
Years
This calculator is for demonstration purposes only. Always consult a professional
financial advisor before making personal financial decisions.
| Although the information displayed is believed to be accurate, no warranties or representations are made of any kind. |
| RIGHT AT HOME REALTY |
|
|

Deepak Sharma
Broker
Dir:
647-229-0670
Bus:
905-554-0101
| Virtual Tour | Book Showing | Email a Friend |
Jump To:
At a Glance:
| Type: | Freehold - Detached |
| Area: | York |
| Municipality: | Whitchurch-Stouffville |
| Neighbourhood: | Ballantrae |
| Style: | 2-Storey |
| Lot Size: | 154.00 x 271.00(Feet) |
| Tax: | $14,610.94 |
| Beds: | 4 |
| Baths: | 5 |
| Fireplace: | Y |
| Pool: | None |
Locatin Map:
Payment Calculator:

