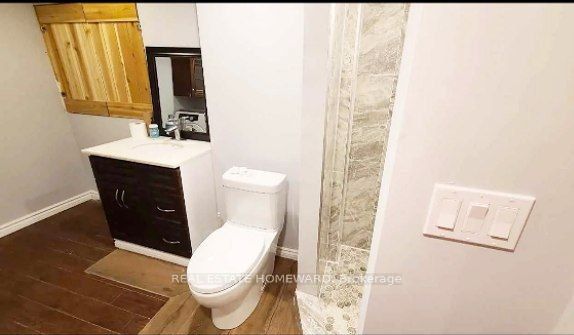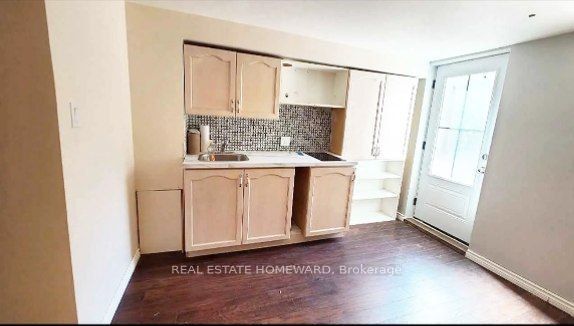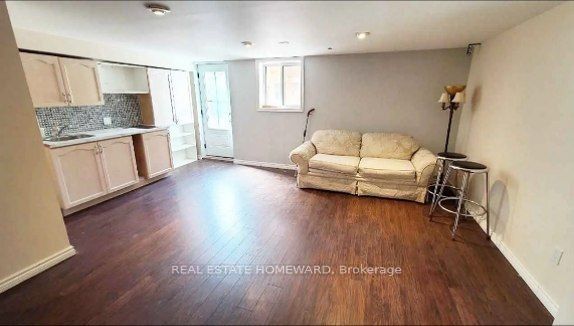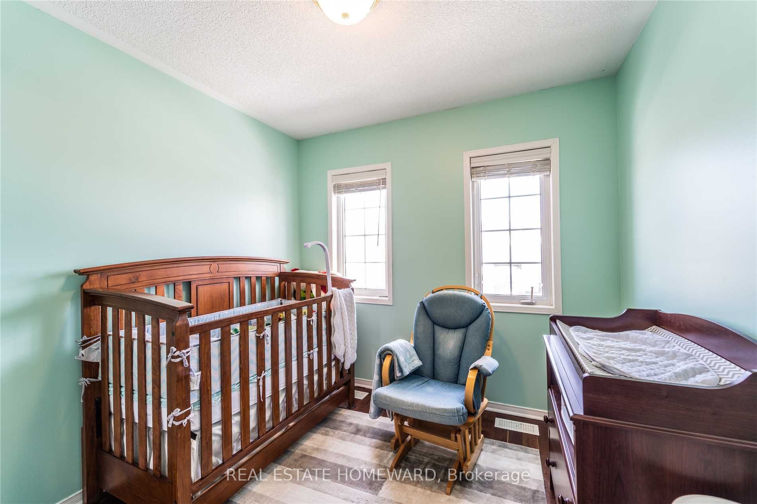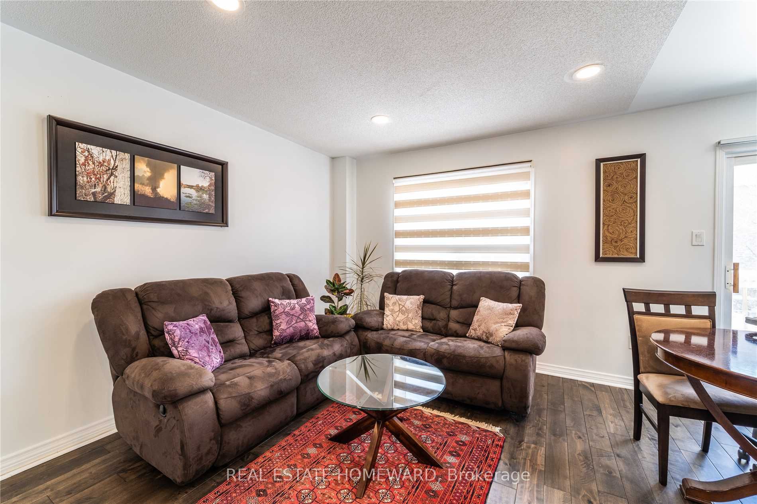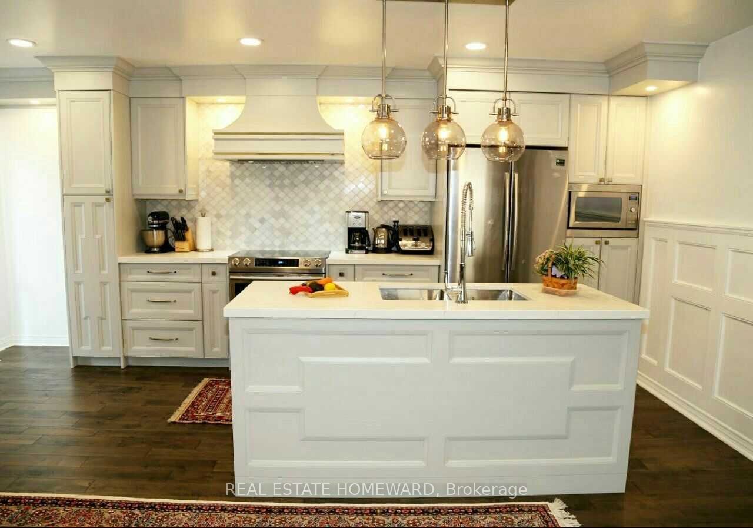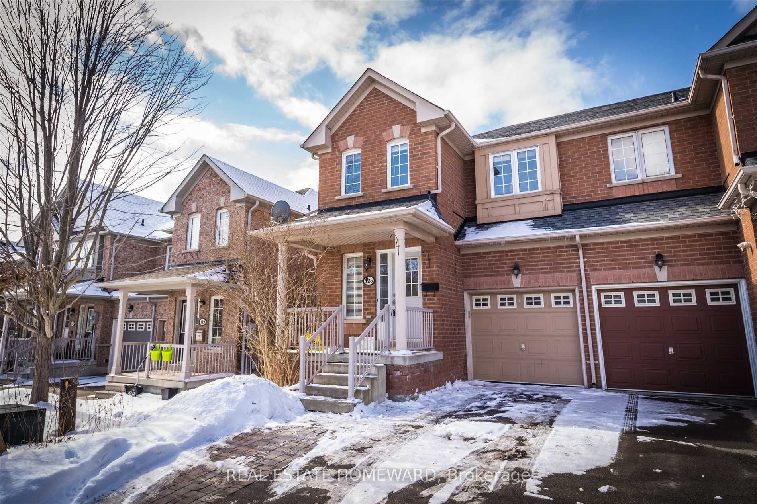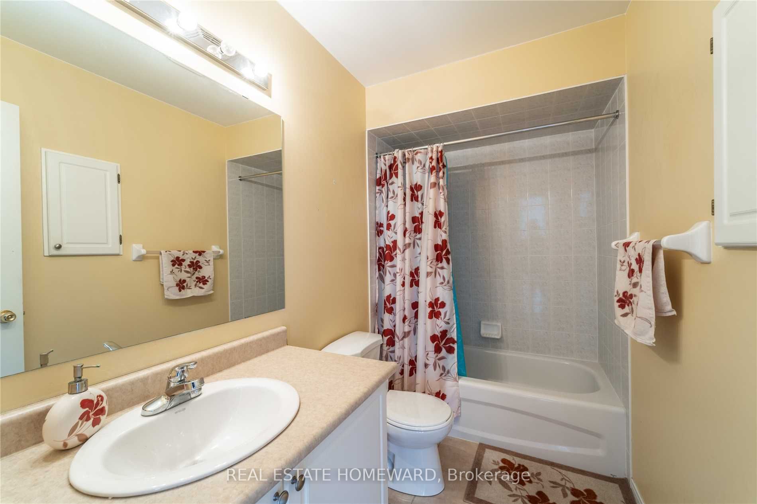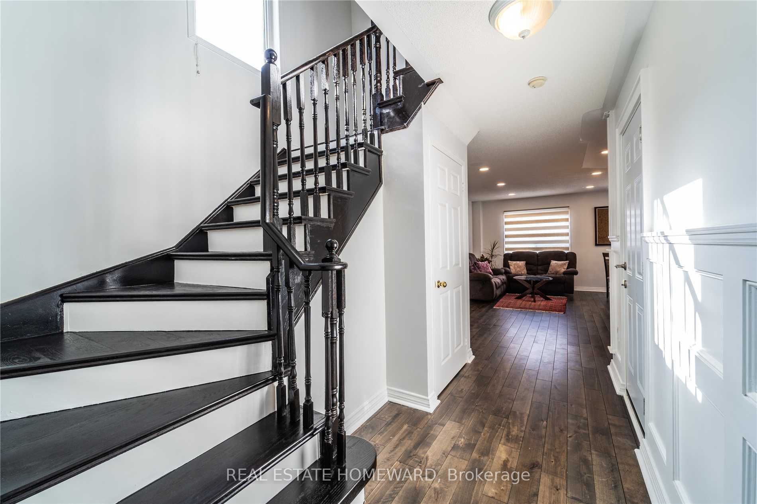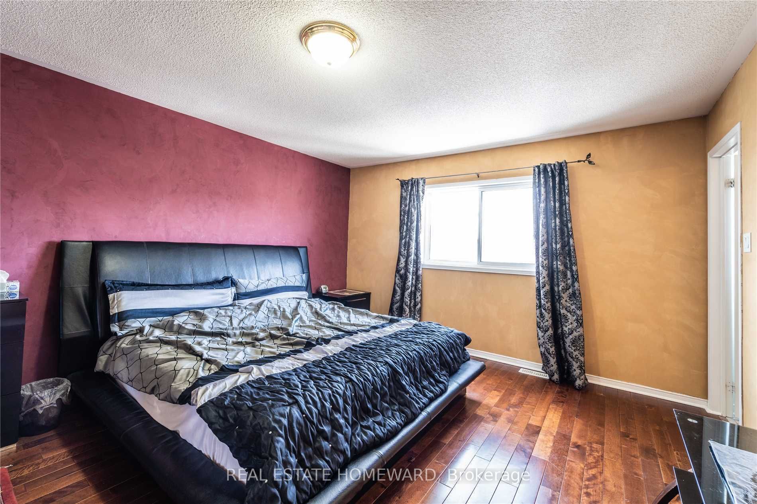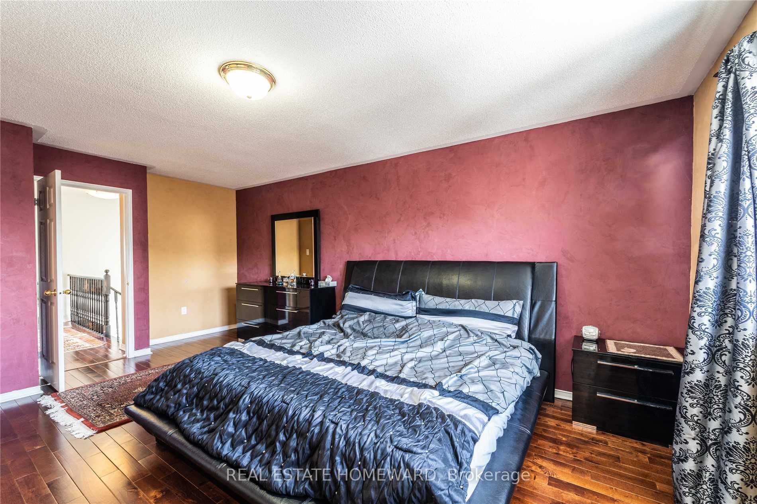$3,700
Available - For Rent
Listing ID: N9361799
125 Coleridge Dr , Newmarket, L3X 2T5, Ontario
| Renovated End Unit Townhouse In Upscale Summerhill Estates With Fully Finished Basement with Separate Entrance, Kitchen and One Bedroom ideal for the extended family member or multi generational family. The Mail Level features Open Concept Living/Dining With Newly Finished Island Build In W/Custom Sink , Hardwood Floor On Main & 2nd Floor, Quartz Counter Top In Kitchen & Bath, Open Concept Layout, Fresh Paint, Spacious Bdrms Including Oversized Master W/ Walk In Closets. Excellently Located Close To Transit, Shops, Schools & All Amenities. |
| Extras: Stainless Steel Fridge(2018), Stove(2018), Built-in Dishwasher, Built In Microwave, Light Fixtures, Dimmer Lights, S/S appliances, Finished basement with kitchen and laundry , easily accessible backyard |
| Price | $3,700 |
| Address: | 125 Coleridge Dr , Newmarket, L3X 2T5, Ontario |
| Acreage: | < .50 |
| Directions/Cross Streets: | Yonge / Sawmill |
| Rooms: | 6 |
| Rooms +: | 1 |
| Bedrooms: | 3 |
| Bedrooms +: | 1 |
| Kitchens: | 1 |
| Kitchens +: | 1 |
| Family Room: | N |
| Basement: | Fin W/O, Sep Entrance |
| Furnished: | N |
| Property Type: | Att/Row/Twnhouse |
| Style: | 2-Storey |
| Exterior: | Brick |
| Garage Type: | Attached |
| (Parking/)Drive: | Private |
| Drive Parking Spaces: | 1 |
| Pool: | None |
| Private Entrance: | Y |
| Laundry Access: | Ensuite |
| Parking Included: | Y |
| Fireplace/Stove: | N |
| Heat Source: | Gas |
| Heat Type: | Forced Air |
| Central Air Conditioning: | Central Air |
| Laundry Level: | Upper |
| Sewers: | Sewers |
| Water: | Municipal |
| Utilities-Cable: | Y |
| Utilities-Hydro: | Y |
| Utilities-Gas: | Y |
| Utilities-Telephone: | Y |
| Although the information displayed is believed to be accurate, no warranties or representations are made of any kind. |
| REAL ESTATE HOMEWARD |
|
|

Deepak Sharma
Broker
Dir:
647-229-0670
Bus:
905-554-0101
| Book Showing | Email a Friend |
Jump To:
At a Glance:
| Type: | Freehold - Att/Row/Twnhouse |
| Area: | York |
| Municipality: | Newmarket |
| Neighbourhood: | Summerhill Estates |
| Style: | 2-Storey |
| Beds: | 3+1 |
| Baths: | 4 |
| Fireplace: | N |
| Pool: | None |
Locatin Map:

