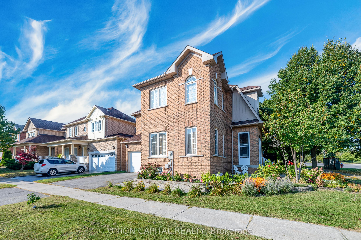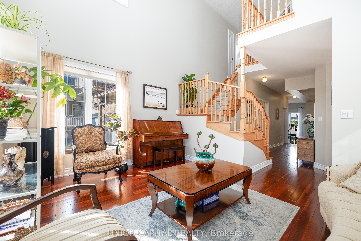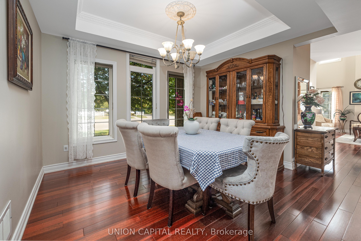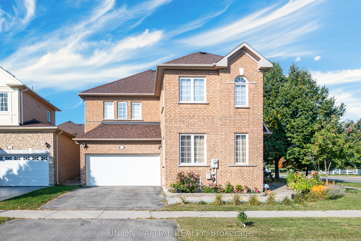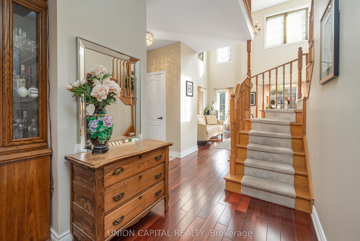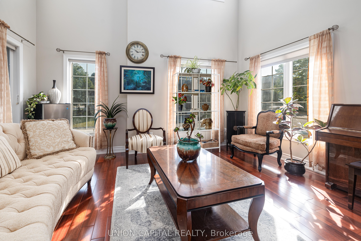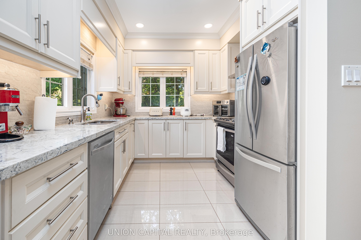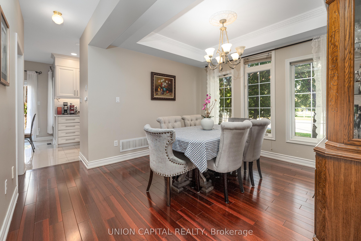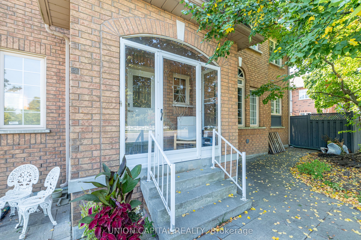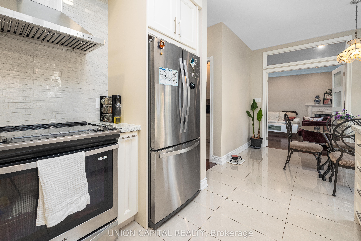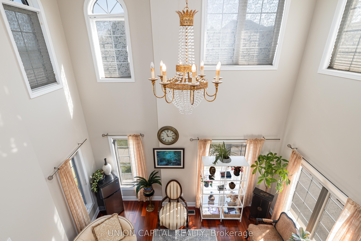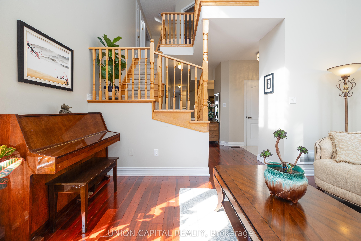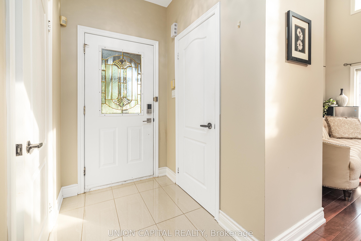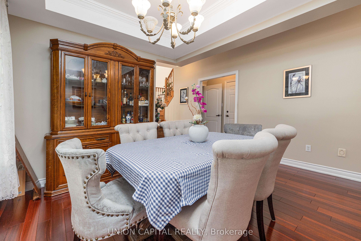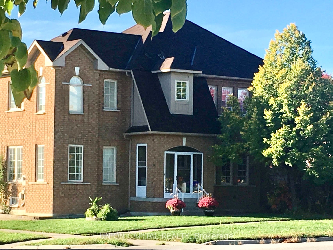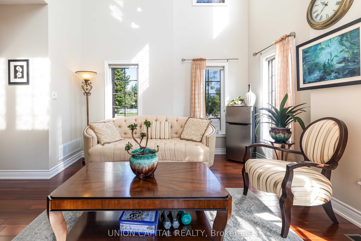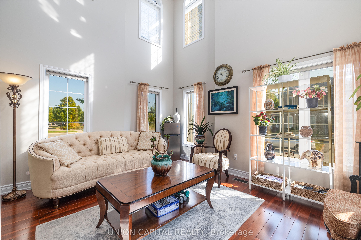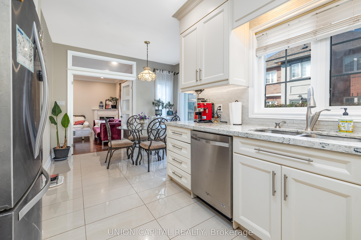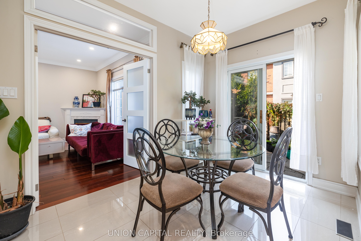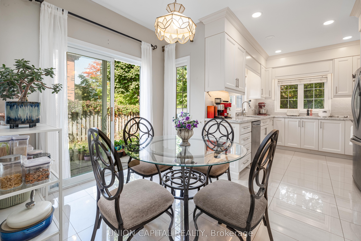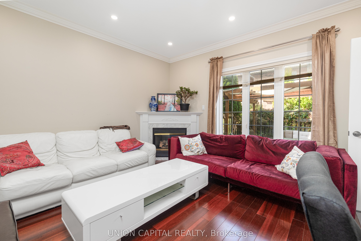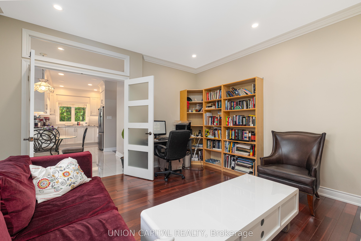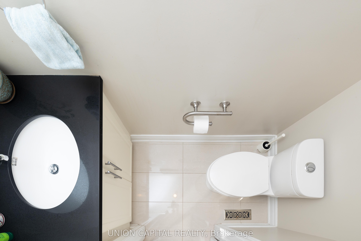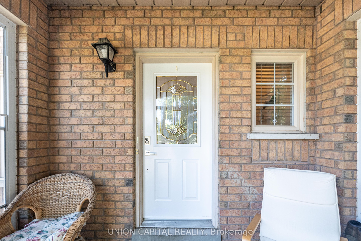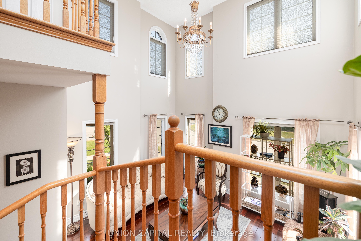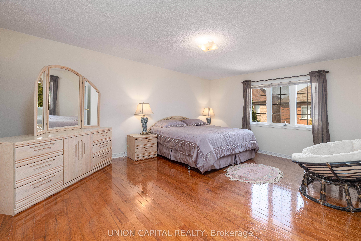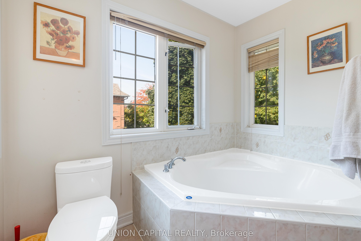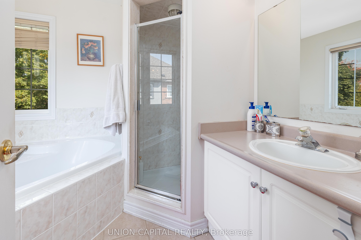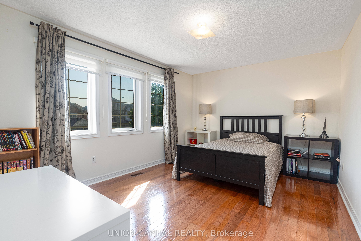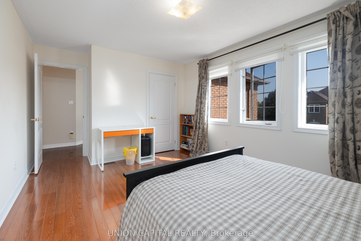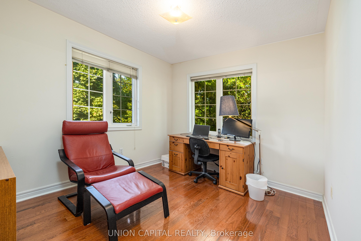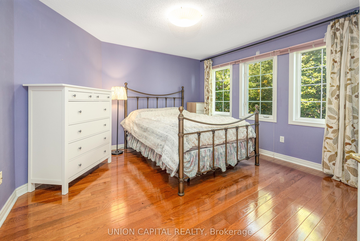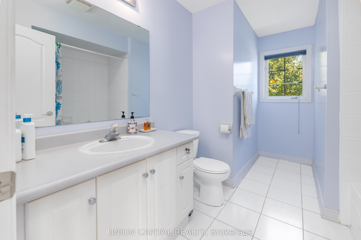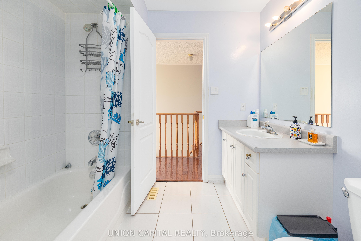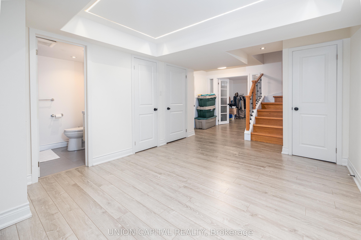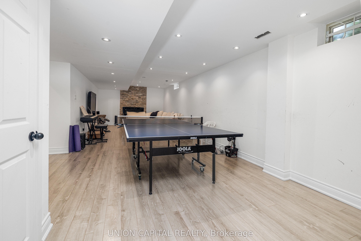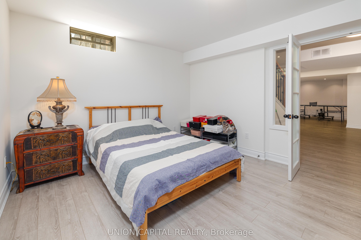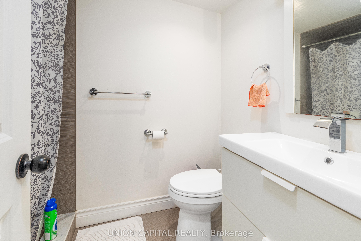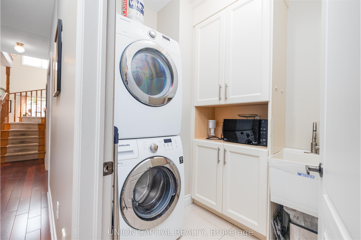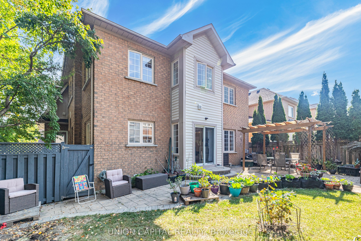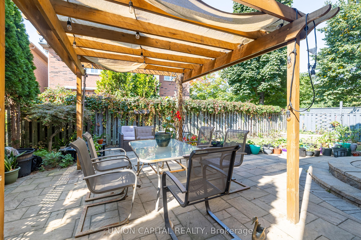$1,750,000
Available - For Sale
Listing ID: N9360261
60 Nappa St , Richmond Hill, L4B 3T9, Ontario
| Exceptionally bright corner Double Garages Detached in the heart of Richmond Hill feature extra-large windows showcasing beautiful park views. Offering a spacious layout, the home boasts 4+1 bedrooms and 4 bathrooms. The updated spacious kitchen is ideal for home cooks, with ample cabinet and counter space, stainless steel appliances, and a walk-out to the backyard. The living room impresses with its 18' ceiling, while the main floor benefits from 9' ceilings. The finished lower level, complete with a 5th bedroom and a 3-piece washroom, offers ample space for recreation, an office, or a studio with plenty of pot lights. Conveniently located near restaurants, grocery stores, Walmart, Best Buy, Loblaws, shops, hospitals, primary and secondary schools (St Robert, Lauremont School, Richmond Hill Montessori), local parks, the GO station, transit, and highways 7, 407, and 404. Truly a stunning home, enhanced with crown molding, a front porch enclosure, central air conditioning, and a new furnace. This property offers a blend of comfort, space, and a desirable location, making it a great choice for your next home. |
| Extras: Direct Access To Garage R/I, 3Pc Bath In Basement, Main Floor Laundry Room, Fridge, Stove, HoodRange, B/I Dw, Washer & Drye. All Elf's And Window Coverings. |
| Price | $1,750,000 |
| Taxes: | $6976.95 |
| Address: | 60 Nappa St , Richmond Hill, L4B 3T9, Ontario |
| Lot Size: | 45.90 x 80.46 (Feet) |
| Directions/Cross Streets: | Bayview/Bantry/Hwy7 |
| Rooms: | 11 |
| Bedrooms: | 4 |
| Bedrooms +: | 1 |
| Kitchens: | 1 |
| Family Room: | Y |
| Basement: | Apartment, Finished |
| Property Type: | Detached |
| Style: | 2-Storey |
| Exterior: | Brick |
| Garage Type: | Attached |
| (Parking/)Drive: | Pvt Double |
| Drive Parking Spaces: | 2 |
| Pool: | None |
| Property Features: | Clear View, Fenced Yard, Library, Place Of Worship, Public Transit, School |
| Fireplace/Stove: | Y |
| Heat Source: | Gas |
| Heat Type: | Forced Air |
| Central Air Conditioning: | Central Air |
| Laundry Level: | Main |
| Elevator Lift: | N |
| Sewers: | Sewers |
| Water: | Municipal |
$
%
Years
This calculator is for demonstration purposes only. Always consult a professional
financial advisor before making personal financial decisions.
| Although the information displayed is believed to be accurate, no warranties or representations are made of any kind. |
| UNION CAPITAL REALTY |
|
|

Deepak Sharma
Broker
Dir:
647-229-0670
Bus:
905-554-0101
| Virtual Tour | Book Showing | Email a Friend |
Jump To:
At a Glance:
| Type: | Freehold - Detached |
| Area: | York |
| Municipality: | Richmond Hill |
| Neighbourhood: | Langstaff |
| Style: | 2-Storey |
| Lot Size: | 45.90 x 80.46(Feet) |
| Tax: | $6,976.95 |
| Beds: | 4+1 |
| Baths: | 4 |
| Fireplace: | Y |
| Pool: | None |
Locatin Map:
Payment Calculator:

