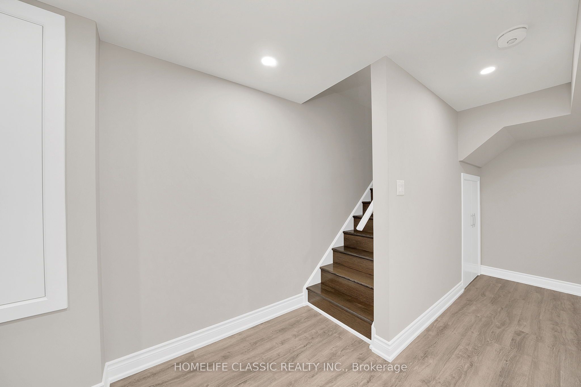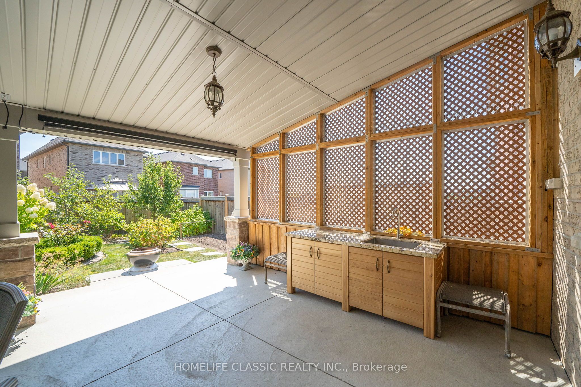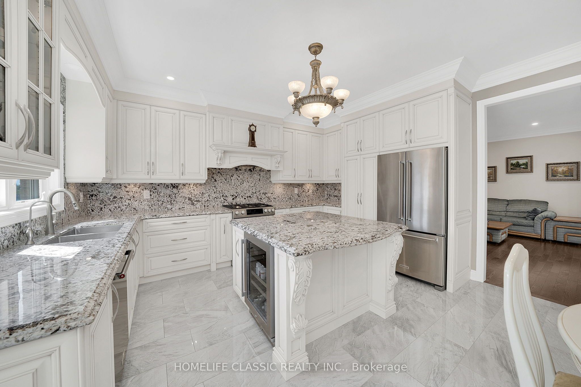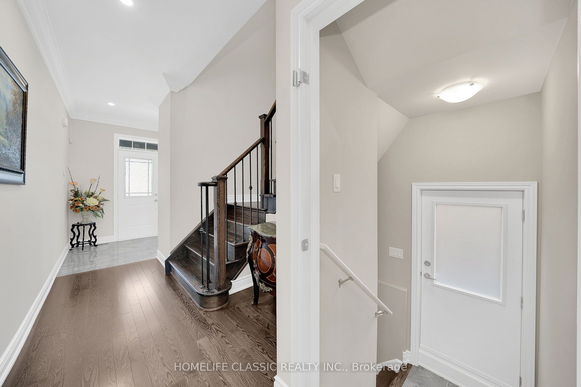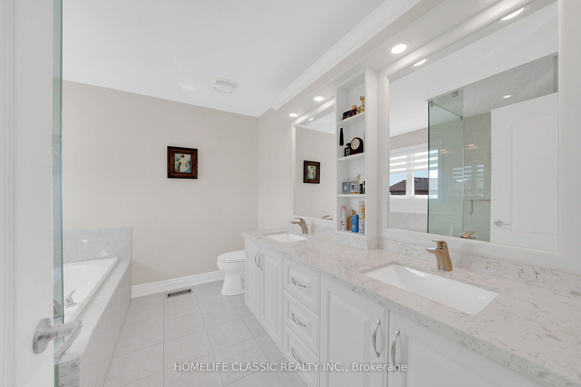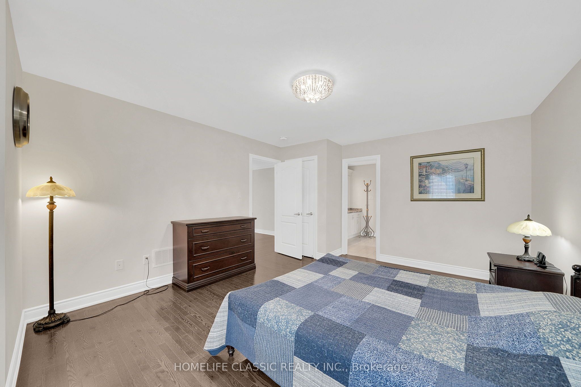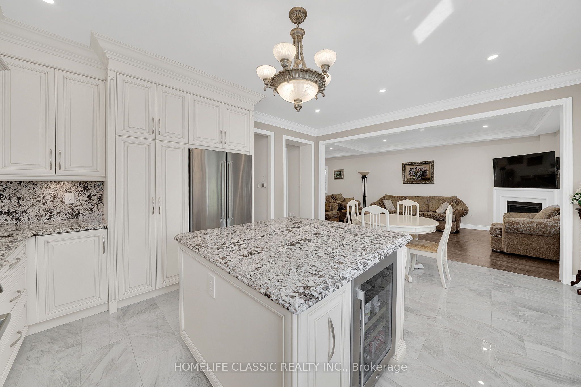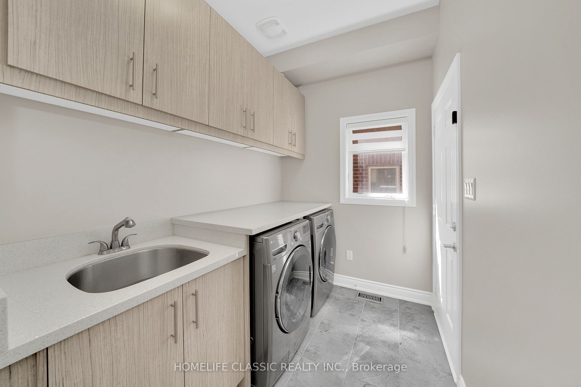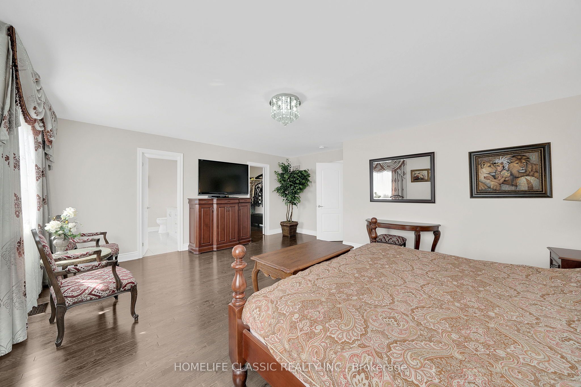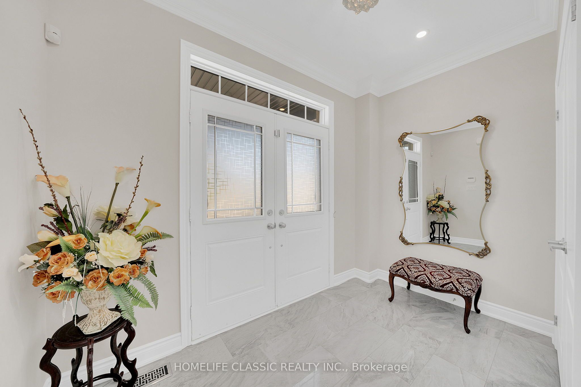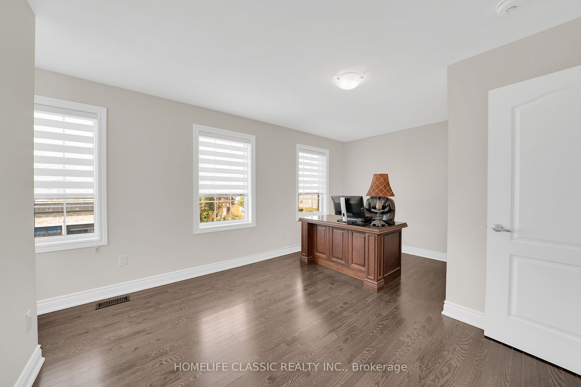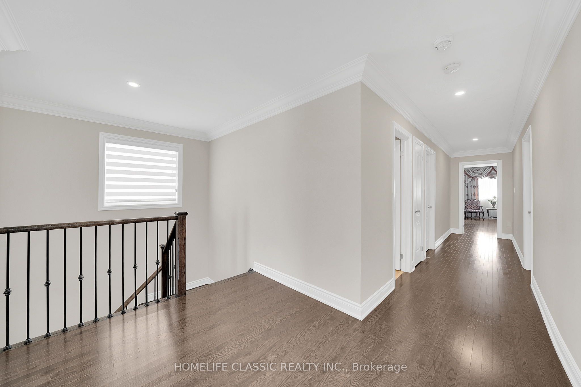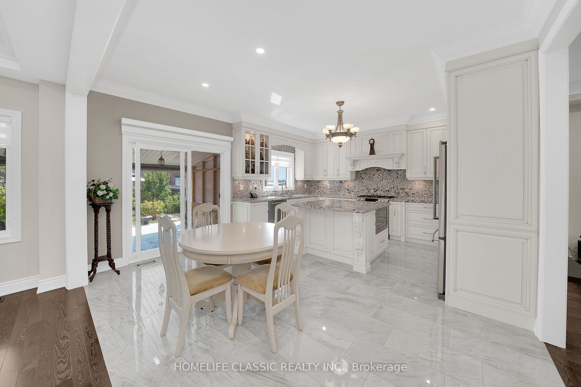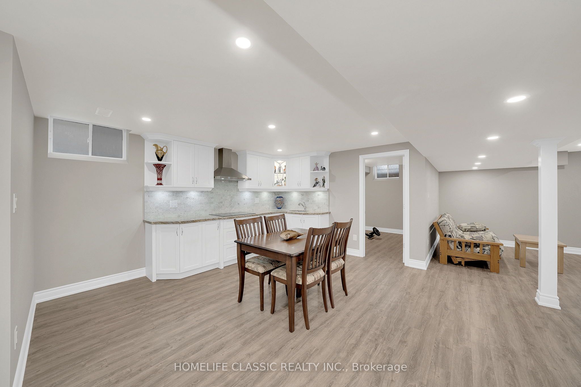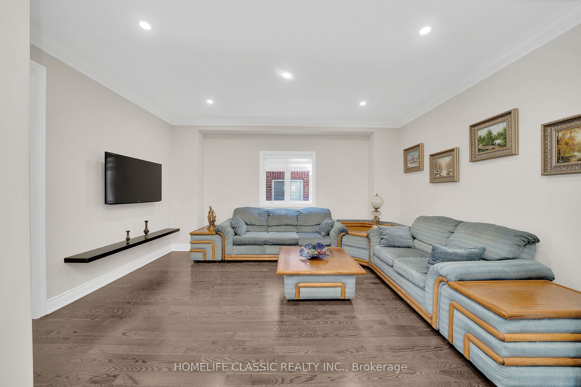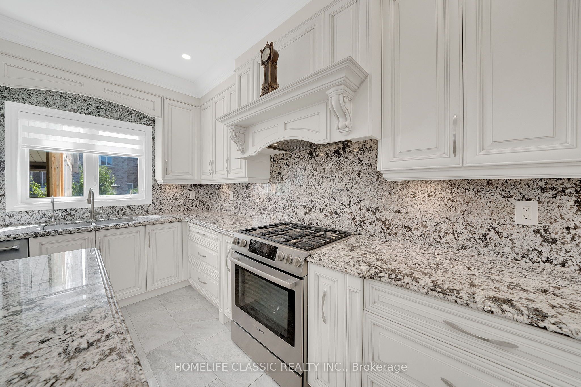$1,549,000
Available - For Sale
Listing ID: N9354470
105 McKenzie Way , Bradford West Gwillimbury, L3Z 4G6, Ontario
| Welcome To A Beautiful & Modern 5 Bedroom Home In a Family Friendly Area With a Bright Open Concept Layout & Custom Finishings Throughout The House. Approx. 3240 sq ft of above-grade + Large Finished basement With Separate Entrance, Hardwood Floors, Crown Moldings, Granite everywhere, Sauna, and Covered Deck. Large Primary Bd With 5 PC Ensuite Bathrooms, Private Fenced Backyard Front, Side, & Backyard Interlocking Perfect For Relaxing & Entertaining! Absolutely Move In Ready Home! Great Central Neighborhood Of Bradford Close To All Amenities: Schools, Restaurants, Shopping, Transit, Highway & Parks! |
| Extras: ALL Appliances, ALL ELFs, All Window Coverings, Security System, Garage door opener, wine cooler, water filter, Camera |
| Price | $1,549,000 |
| Taxes: | $7095.19 |
| Address: | 105 McKenzie Way , Bradford West Gwillimbury, L3Z 4G6, Ontario |
| Lot Size: | 38.06 x 126.94 (Feet) |
| Directions/Cross Streets: | Line 8 and Noble Dr |
| Rooms: | 10 |
| Rooms +: | 4 |
| Bedrooms: | 5 |
| Bedrooms +: | 1 |
| Kitchens: | 1 |
| Kitchens +: | 1 |
| Family Room: | Y |
| Basement: | Finished |
| Property Type: | Detached |
| Style: | 2-Storey |
| Exterior: | Brick |
| Garage Type: | Attached |
| (Parking/)Drive: | Private |
| Drive Parking Spaces: | 2 |
| Pool: | None |
| Fireplace/Stove: | Y |
| Heat Source: | Gas |
| Heat Type: | Forced Air |
| Central Air Conditioning: | Central Air |
| Sewers: | Sewers |
| Water: | Municipal |
$
%
Years
This calculator is for demonstration purposes only. Always consult a professional
financial advisor before making personal financial decisions.
| Although the information displayed is believed to be accurate, no warranties or representations are made of any kind. |
| HOMELIFE CLASSIC REALTY INC. |
|
|

Deepak Sharma
Broker
Dir:
647-229-0670
Bus:
905-554-0101
| Virtual Tour | Book Showing | Email a Friend |
Jump To:
At a Glance:
| Type: | Freehold - Detached |
| Area: | Simcoe |
| Municipality: | Bradford West Gwillimbury |
| Neighbourhood: | Bradford |
| Style: | 2-Storey |
| Lot Size: | 38.06 x 126.94(Feet) |
| Tax: | $7,095.19 |
| Beds: | 5+1 |
| Baths: | 5 |
| Fireplace: | Y |
| Pool: | None |
Locatin Map:
Payment Calculator:

