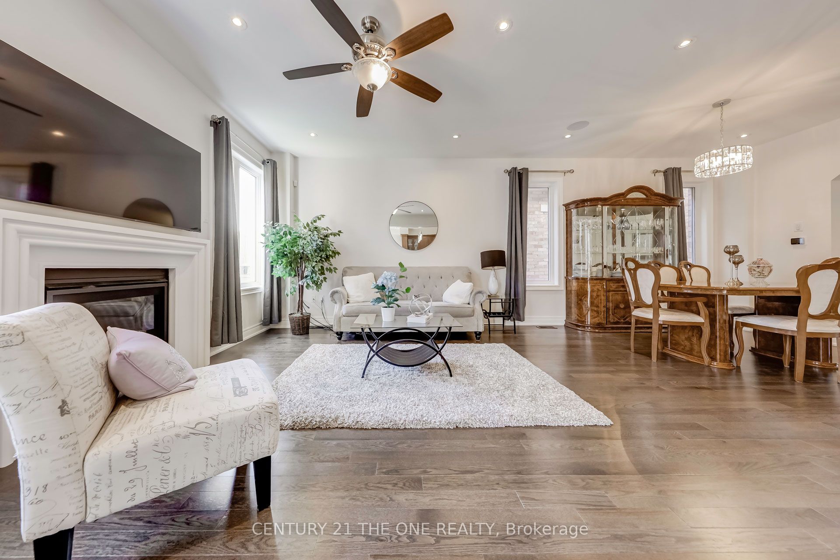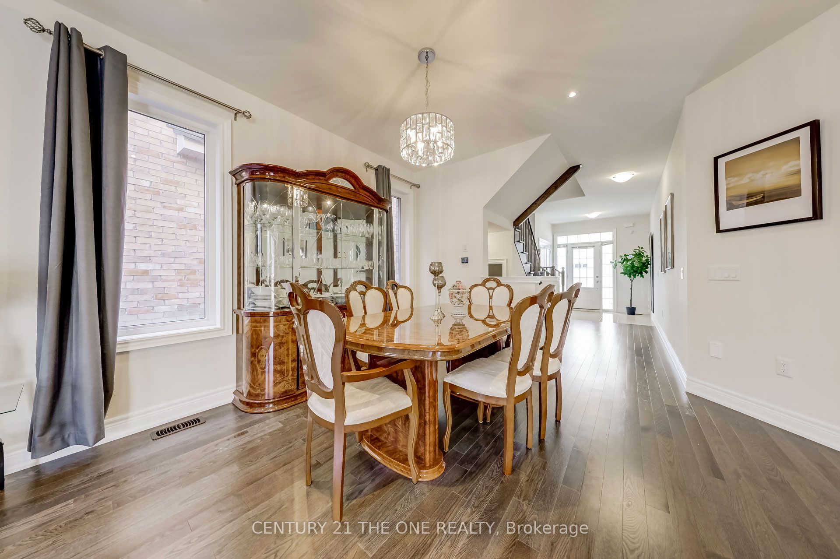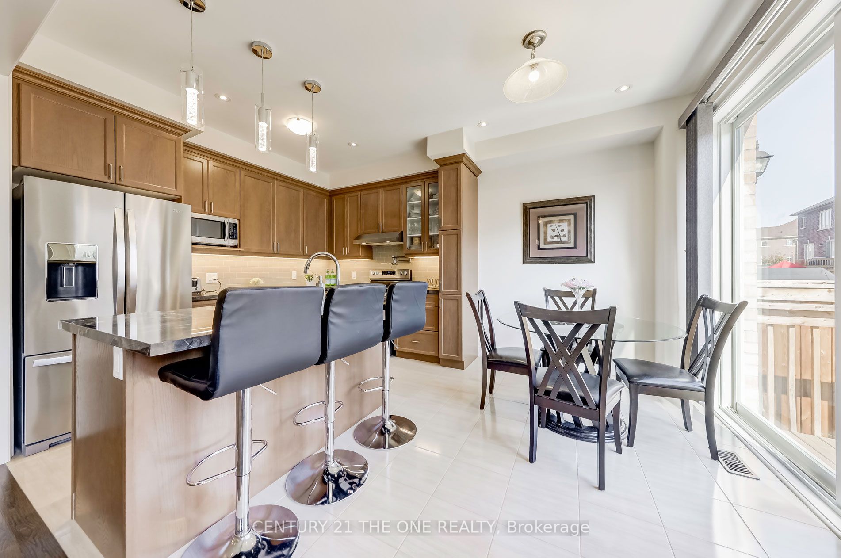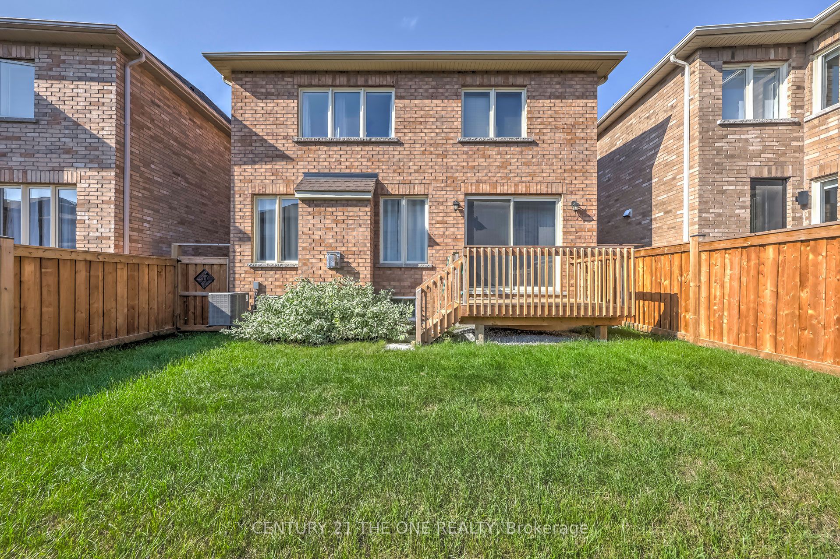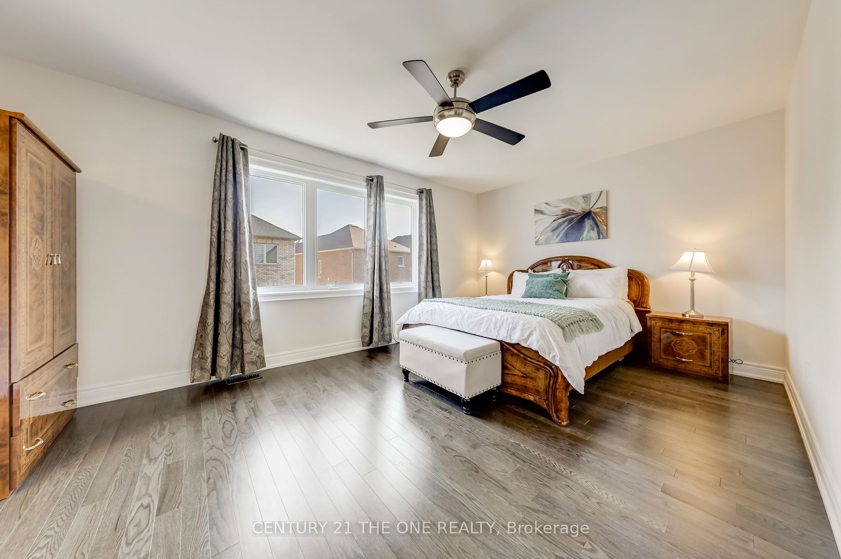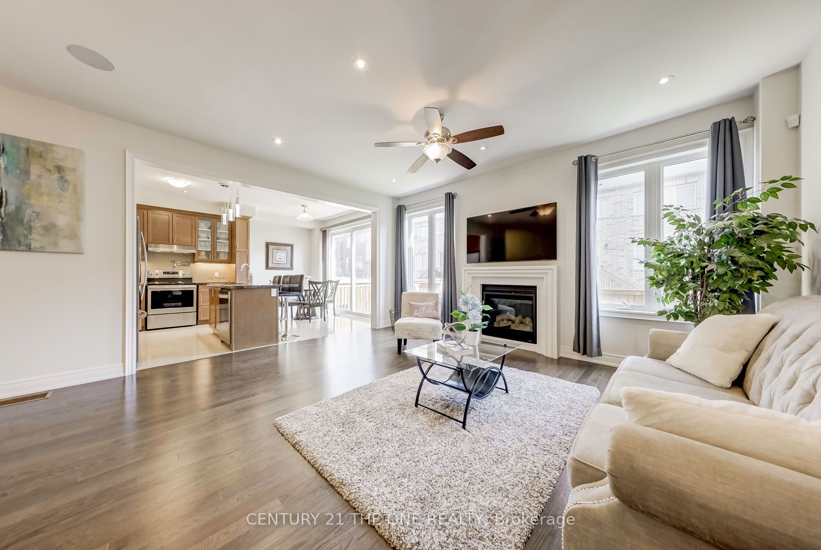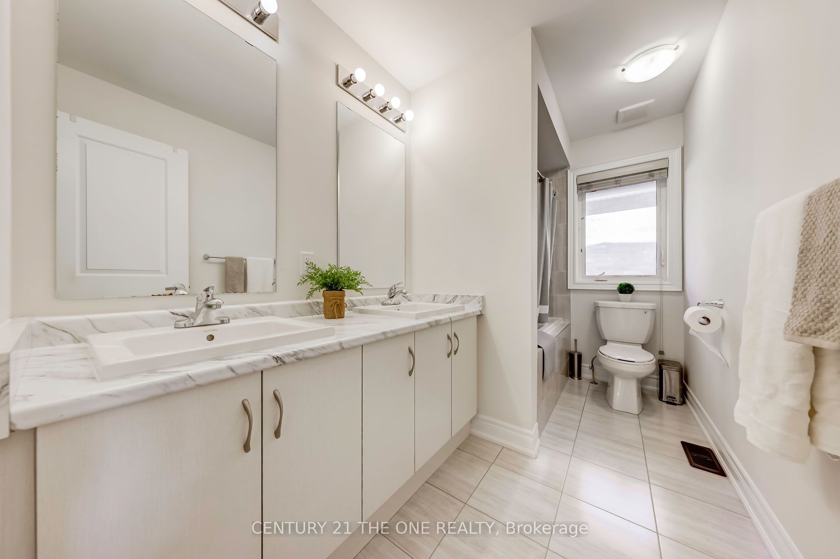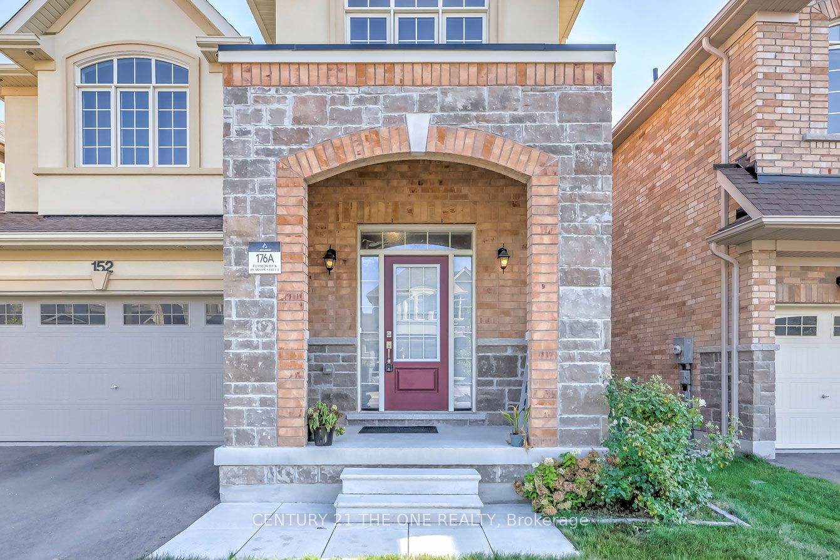$1,190,000
Available - For Sale
Listing ID: N9353391
152 Frederick Pearson St , East Gwillimbury, L9N 0Y9, Ontario
| Welcome To This Beautifully Upgraded 4-Bedroom Detached Home In A Highly Sought-After Neighborhood. From The Moment You Step Inside, The Stunning Hardwood Floors And Thoughtfully Designed Layout Create An Inviting Atmosphere. The Upgraded Kitchen Features Granite Countertops, A Sleek Backsplash, Stainless Steel Appliances, And A Convenient Water Pot Filler Over The Stove, Perfect For Any Home Chef. The Open-Concept Main Floor Is Enhanced By Pot Lights Throughout And Leads To A Cozy Family Room Complete With A Fireplace, Offering The Perfect Space For Family Gatherings. Upstairs, All Four Bedrooms Boast Ceiling Fans And Updated Light Fixtures, While The Second-Floor Laundry Room Adds Convenience. The Fully Finished Basement Includes An Additional Family Room With A Fireplace, A Bedroom, And A 3-Piece Bathroom, Making It Ideal For Guests Or Extra Family Space. The Entire Home Is Equipped With High-End Curtains And Blinds, Adding Both Style And Privacy. Outside, The Property Is Surrounded By Newly Installed Fences, And Pot Lights Around The Exterior Ensure The Home Shines Day And Night. Additional Features Include A Water Softener, An Upgraded Sound System, And Built-In Racks In The Garage For Added Storage. Located Close To Parks, Schools, And Shopping, This Home Offers The Perfect Combination Of Luxury, Comfort, And Convenience, Making It A Must-See For Any Buyer. Dont Miss Your Chance To Own This Stunning Home! |
| Price | $1,190,000 |
| Taxes: | $4785.28 |
| Address: | 152 Frederick Pearson St , East Gwillimbury, L9N 0Y9, Ontario |
| Lot Size: | 39.90 x 89.61 (Feet) |
| Directions/Cross Streets: | Leslie Street/ Doane Rd. |
| Rooms: | 9 |
| Rooms +: | 1 |
| Bedrooms: | 4 |
| Bedrooms +: | 1 |
| Kitchens: | 1 |
| Family Room: | Y |
| Basement: | Finished |
| Property Type: | Detached |
| Style: | 2-Storey |
| Exterior: | Brick |
| Garage Type: | Attached |
| (Parking/)Drive: | Private |
| Drive Parking Spaces: | 4 |
| Pool: | None |
| Fireplace/Stove: | Y |
| Heat Source: | Gas |
| Heat Type: | Forced Air |
| Central Air Conditioning: | Central Air |
| Sewers: | Sewers |
| Water: | Municipal |
$
%
Years
This calculator is for demonstration purposes only. Always consult a professional
financial advisor before making personal financial decisions.
| Although the information displayed is believed to be accurate, no warranties or representations are made of any kind. |
| CENTURY 21 THE ONE REALTY |
|
|

Deepak Sharma
Broker
Dir:
647-229-0670
Bus:
905-554-0101
| Virtual Tour | Book Showing | Email a Friend |
Jump To:
At a Glance:
| Type: | Freehold - Detached |
| Area: | York |
| Municipality: | East Gwillimbury |
| Neighbourhood: | Queensville |
| Style: | 2-Storey |
| Lot Size: | 39.90 x 89.61(Feet) |
| Tax: | $4,785.28 |
| Beds: | 4+1 |
| Baths: | 4 |
| Fireplace: | Y |
| Pool: | None |
Locatin Map:
Payment Calculator:

