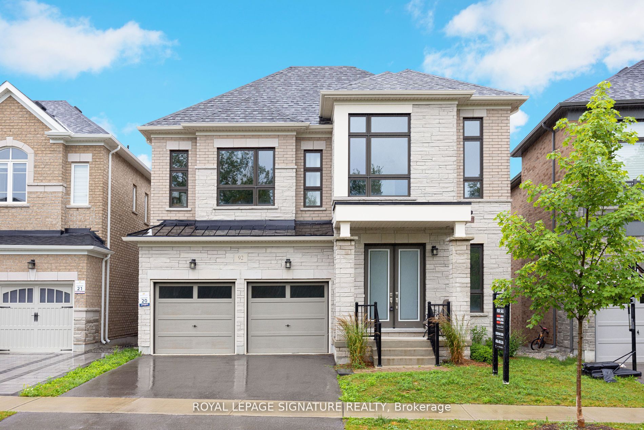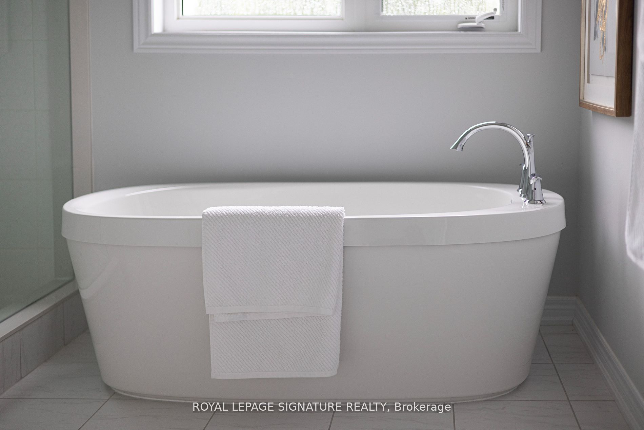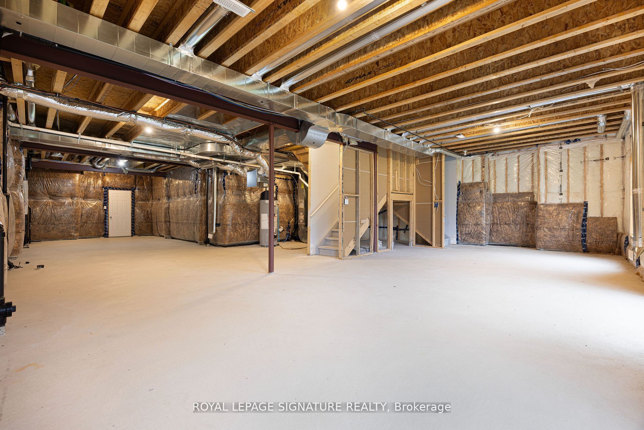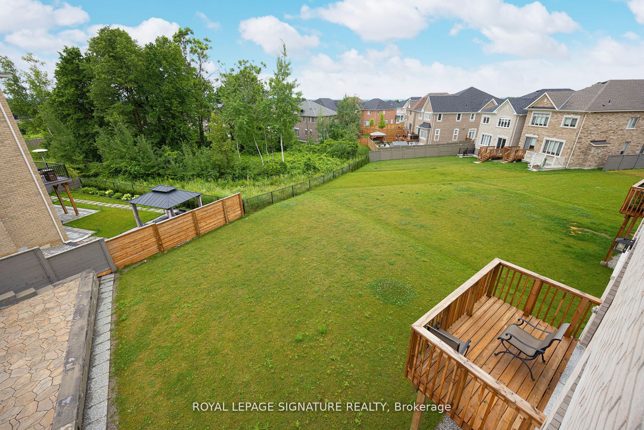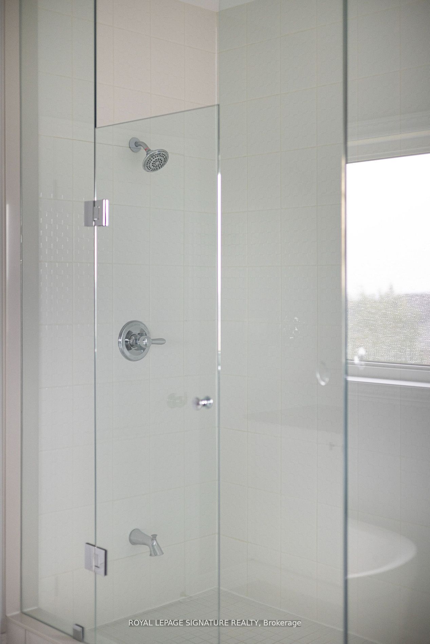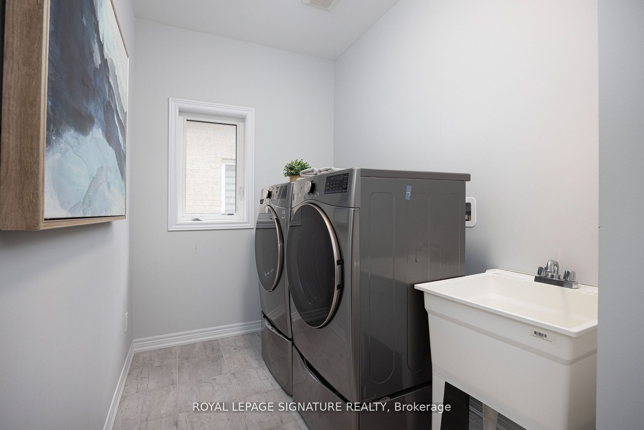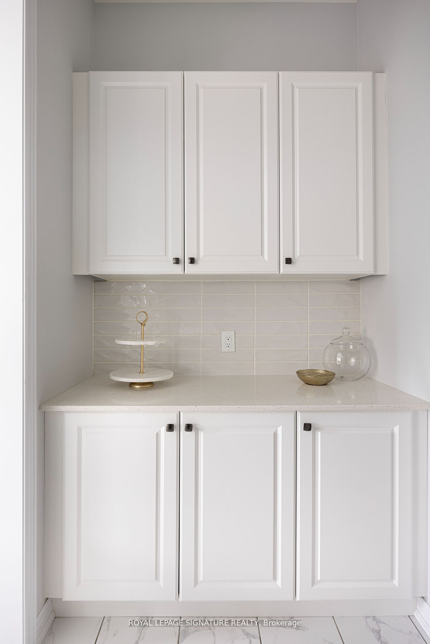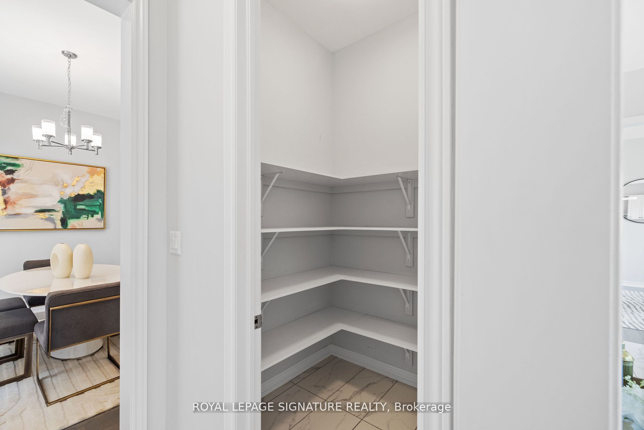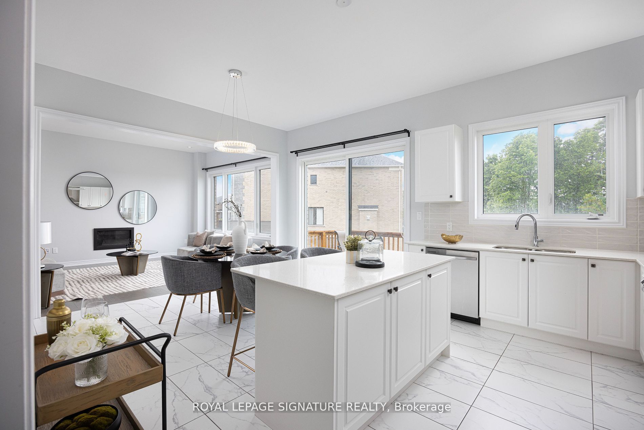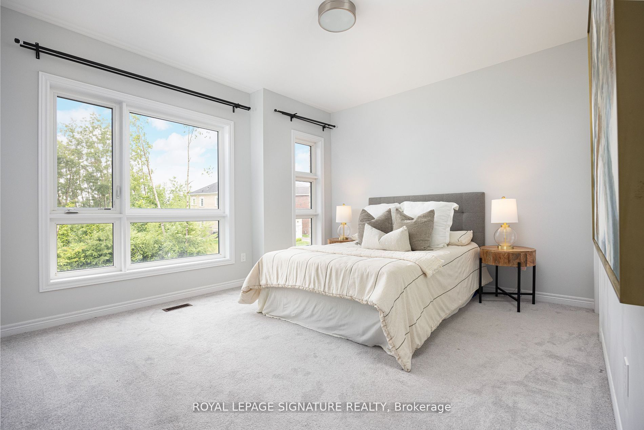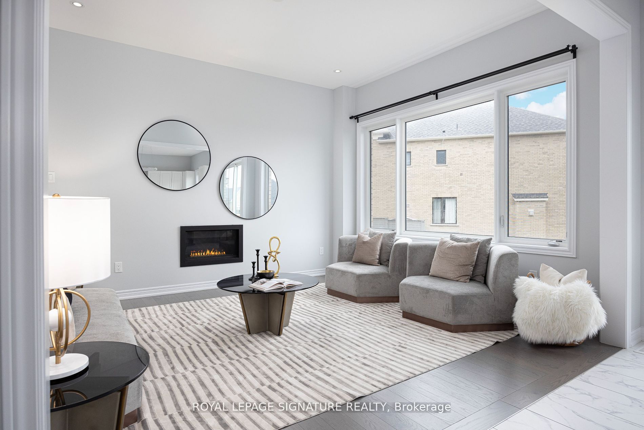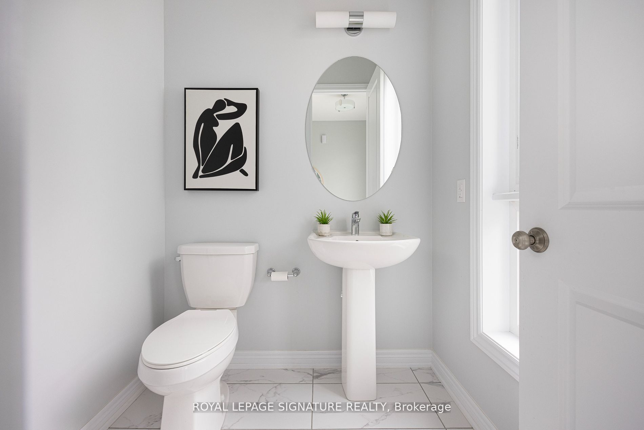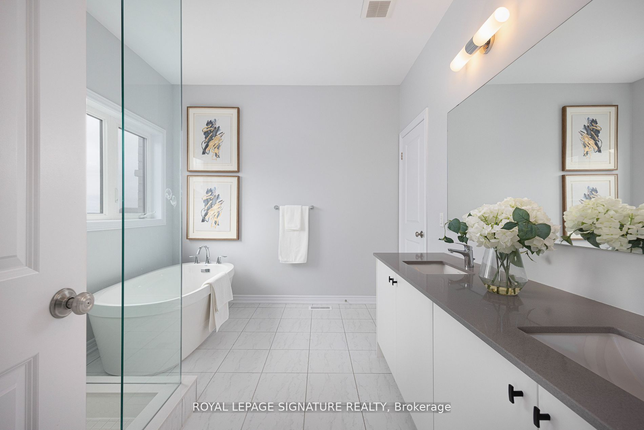$1,799,800
Available - For Sale
Listing ID: N9350216
92 Woodhaven Ave , Aurora, L4G 3Y2, Ontario
| Experience the epitome of luxury living in this premium Brookfield built home, just 2 years old andboasting a fantastic open concept layout. Soaring 10 ft ceilings on the main floor create an airyand spacious feel, enhancing the grandeur of the large principal rooms and expansive bedrooms. Eachbedroom features a large walk in closet and direct access to a bathroom. Enjoy added convince with2nd floor laundry. The large chefs kitchen is a culinary enthusiasts dream, featuring a hugewalk-in pantry for all your storage needs. Situated on a massive pool-sized lot, this propertyoffers ample outdoor space for relaxation and entertainment. Additionally, the walk-out basementprovides endless possibilities for customization to suit your lifestyle. Dont miss the chance tomake this stunning home yours! |
| Extras: Still under Tarion Warranty, 200 AMP Panel. Ample street parking available directly in front of the home |
| Price | $1,799,800 |
| Taxes: | $9258.00 |
| Address: | 92 Woodhaven Ave , Aurora, L4G 3Y2, Ontario |
| Lot Size: | 40.16 x 145.38 (Feet) |
| Directions/Cross Streets: | Yonge & Bloomington |
| Rooms: | 11 |
| Bedrooms: | 4 |
| Bedrooms +: | 1 |
| Kitchens: | 1 |
| Family Room: | Y |
| Basement: | Sep Entrance, W/O |
| Approximatly Age: | 0-5 |
| Property Type: | Detached |
| Style: | 2-Storey |
| Exterior: | Brick, Stone |
| Garage Type: | Attached |
| (Parking/)Drive: | Available |
| Drive Parking Spaces: | 2 |
| Pool: | None |
| Approximatly Age: | 0-5 |
| Approximatly Square Footage: | 3000-3500 |
| Property Features: | Library, Public Transit, Rec Centre |
| Fireplace/Stove: | Y |
| Heat Source: | Gas |
| Heat Type: | Forced Air |
| Central Air Conditioning: | Central Air |
| Laundry Level: | Upper |
| Elevator Lift: | N |
| Sewers: | Sewers |
| Water: | Municipal |
$
%
Years
This calculator is for demonstration purposes only. Always consult a professional
financial advisor before making personal financial decisions.
| Although the information displayed is believed to be accurate, no warranties or representations are made of any kind. |
| ROYAL LEPAGE SIGNATURE REALTY |
|
|

Deepak Sharma
Broker
Dir:
647-229-0670
Bus:
905-554-0101
| Book Showing | Email a Friend |
Jump To:
At a Glance:
| Type: | Freehold - Detached |
| Area: | York |
| Municipality: | Aurora |
| Neighbourhood: | Aurora Estates |
| Style: | 2-Storey |
| Lot Size: | 40.16 x 145.38(Feet) |
| Approximate Age: | 0-5 |
| Tax: | $9,258 |
| Beds: | 4+1 |
| Baths: | 4 |
| Fireplace: | Y |
| Pool: | None |
Locatin Map:
Payment Calculator:

