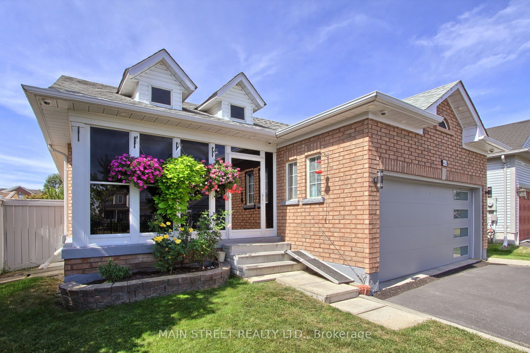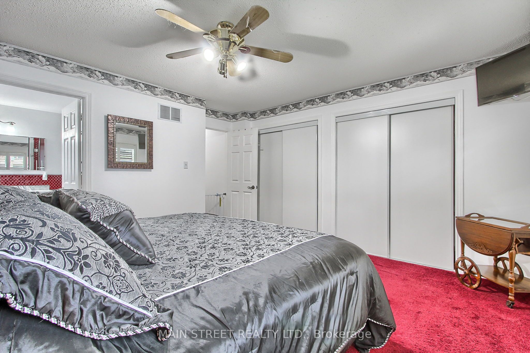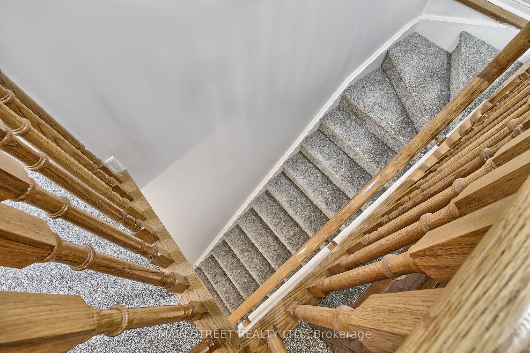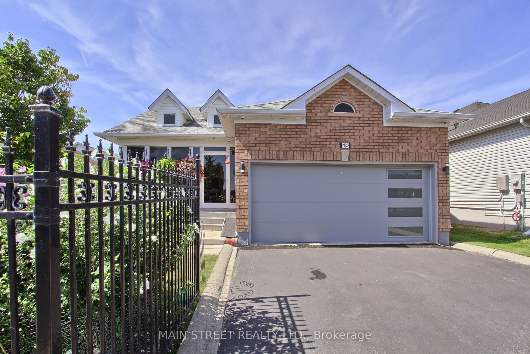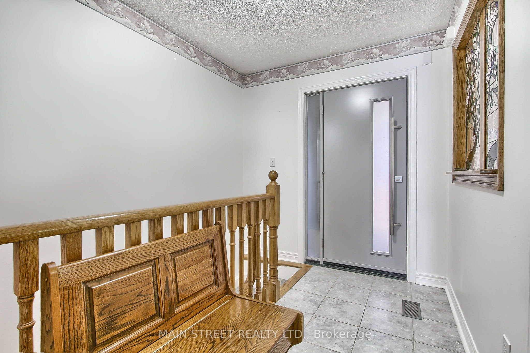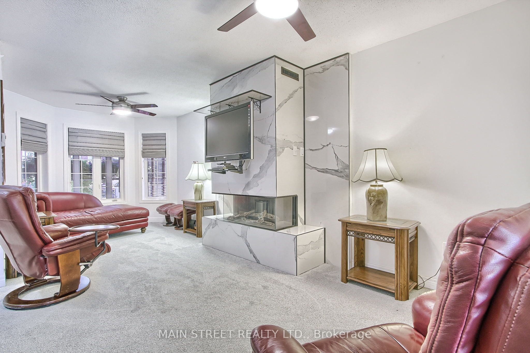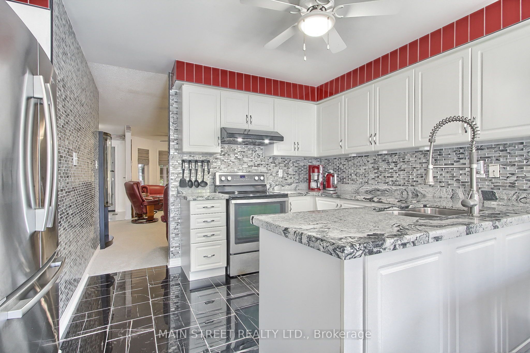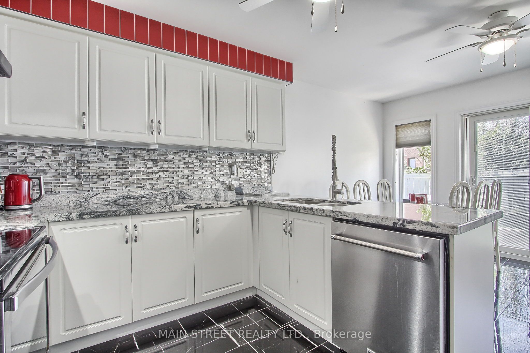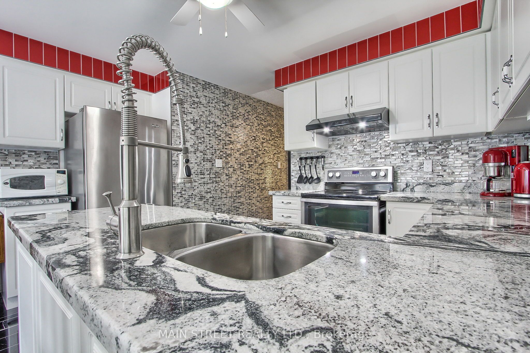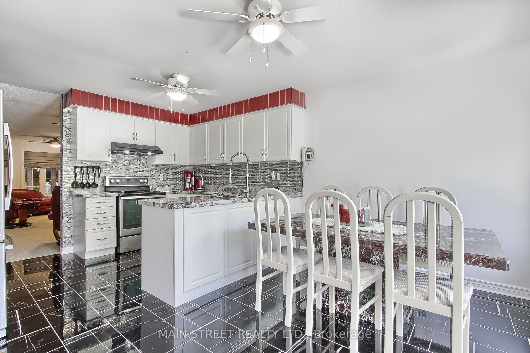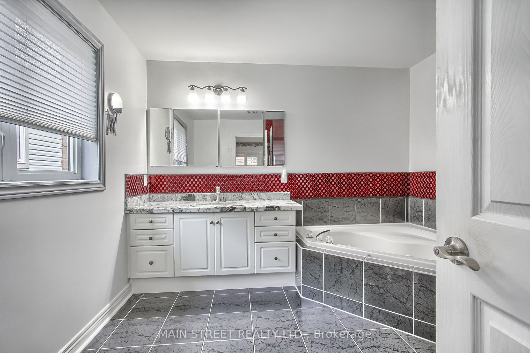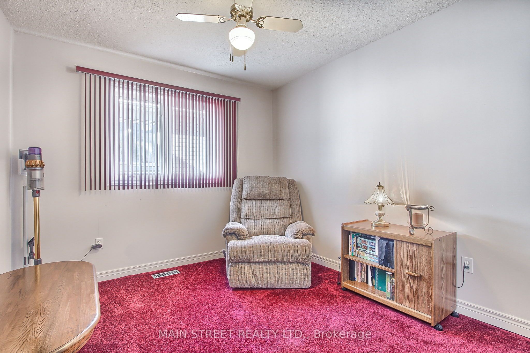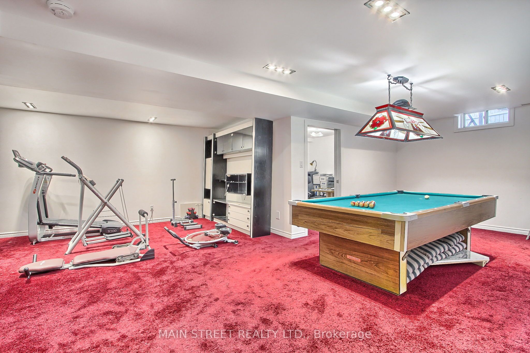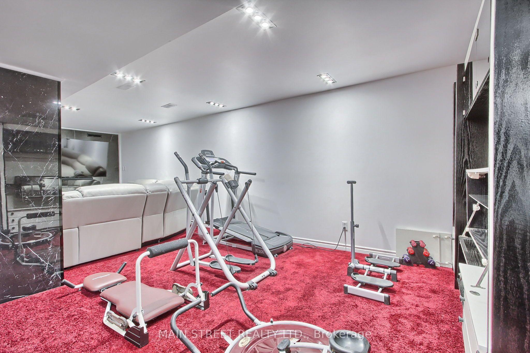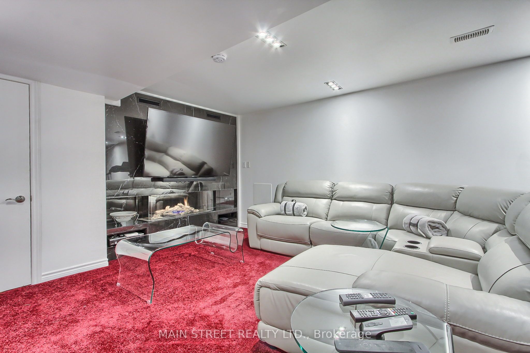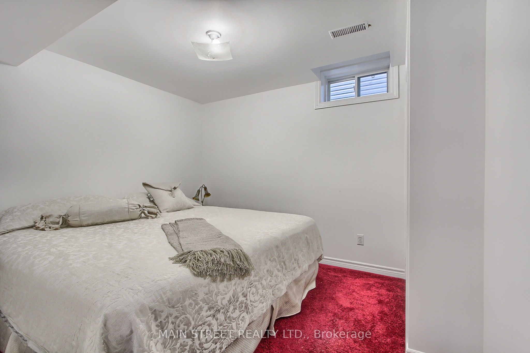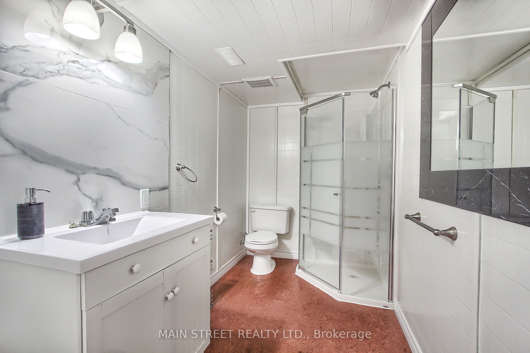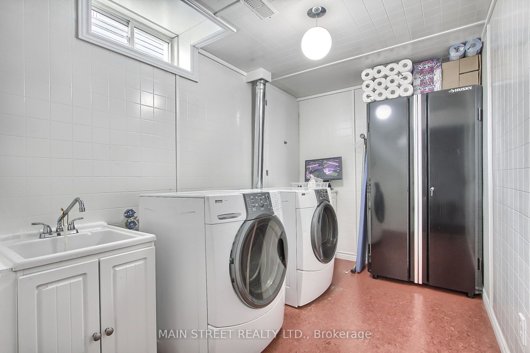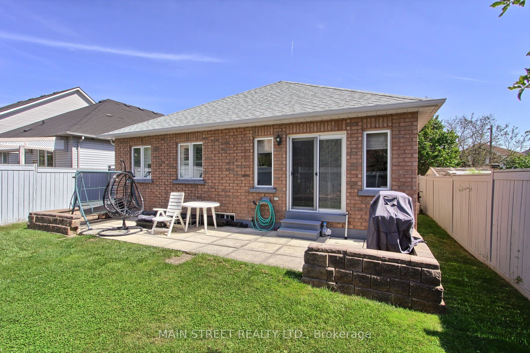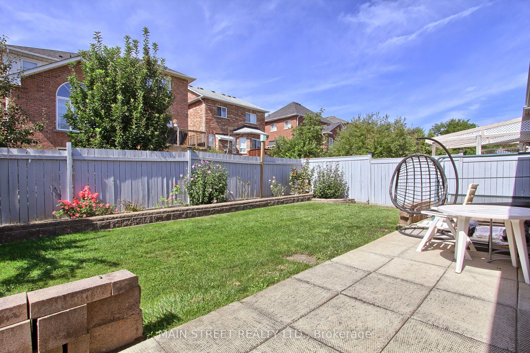$939,900
Available - For Sale
Listing ID: N9306515
40 Silverstone Cres , Georgina, L4P 4A4, Ontario
| Pride of Ownership Met w/ Elegant High-End Finishes Describes This Lovely 2+2 Bed, 3 Bath Bungalow! Showcasing Over 2300 Sq. Ft. of Luxurious Finished Living Space and Situated on a Quiet Crescent and Private End Lot. Step Into a Fully Enclosed Private Patio Perfect for Morning Tea & Coffees, Newly Placed Dodd's Door w/ Custom Bar Handle, Functional Main Floor Design with Stunning Gas Fireplace Encased w/ Porcelain Tiles, Spacious Kitchen Features Granite Counters, Marble Backsplash, Breakfast Area and Walk-out to Beautiful Open Skyline & Sunsets! Primary Bedroom Features His & Hers Closets & Spa Like Custom 4pc. Ensuite Bath! Entertainers Paradise Located in Basement, Priceless Movie Nights Situated in Front of Second Custom 3-Sided Gas Fireplace, Open Concept w/ Games/Workout Area, 2 Additional Bedrooms Perfect for Company or Stay-at-Home Office, Separate 3pc. Bath, Finished Clean & Tidy Laundry Room! Premium Backyard Space w/ Patio & Built-up Garden Retaining Walls & Design! New 40 Year Shingles(2015) New Insulated Garage Door(2020), New Flooring Throughout(2018/24) and Much More! Like Buying a New High-End Home! Close to Shopping, Restaurants, Schools, Parks, Walking Trails, Transit, HWY Access, Lake and More! |
| Extras: Please See Extensive List Attached For All Upgrades! |
| Price | $939,900 |
| Taxes: | $4564.00 |
| Address: | 40 Silverstone Cres , Georgina, L4P 4A4, Ontario |
| Lot Size: | 40.12 x 100.07 (Feet) |
| Directions/Cross Streets: | Ravenshoe/Woodbine |
| Rooms: | 6 |
| Rooms +: | 4 |
| Bedrooms: | 2 |
| Bedrooms +: | 2 |
| Kitchens: | 1 |
| Family Room: | N |
| Basement: | Finished |
| Property Type: | Detached |
| Style: | Bungalow-Raised |
| Exterior: | Brick |
| Garage Type: | Attached |
| (Parking/)Drive: | Pvt Double |
| Drive Parking Spaces: | 2 |
| Pool: | None |
| Fireplace/Stove: | Y |
| Heat Source: | Gas |
| Heat Type: | Forced Air |
| Central Air Conditioning: | Central Air |
| Sewers: | Sewers |
| Water: | Municipal |
$
%
Years
This calculator is for demonstration purposes only. Always consult a professional
financial advisor before making personal financial decisions.
| Although the information displayed is believed to be accurate, no warranties or representations are made of any kind. |
| MAIN STREET REALTY LTD. |
|
|

Deepak Sharma
Broker
Dir:
647-229-0670
Bus:
905-554-0101
| Virtual Tour | Book Showing | Email a Friend |
Jump To:
At a Glance:
| Type: | Freehold - Detached |
| Area: | York |
| Municipality: | Georgina |
| Neighbourhood: | Keswick South |
| Style: | Bungalow-Raised |
| Lot Size: | 40.12 x 100.07(Feet) |
| Tax: | $4,564 |
| Beds: | 2+2 |
| Baths: | 3 |
| Fireplace: | Y |
| Pool: | None |
Locatin Map:
Payment Calculator:

