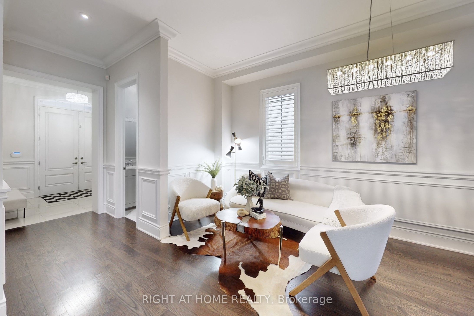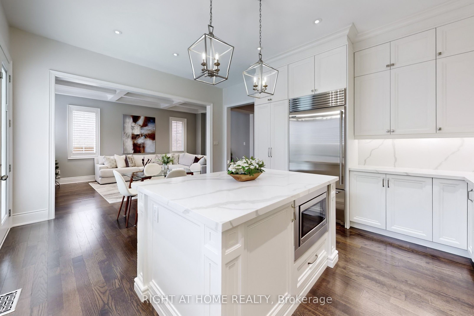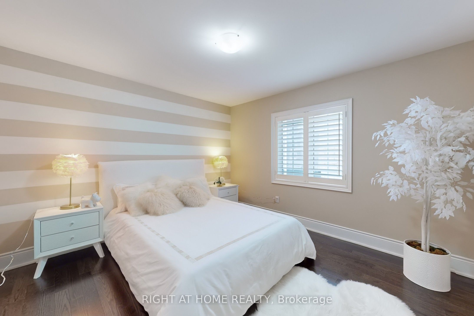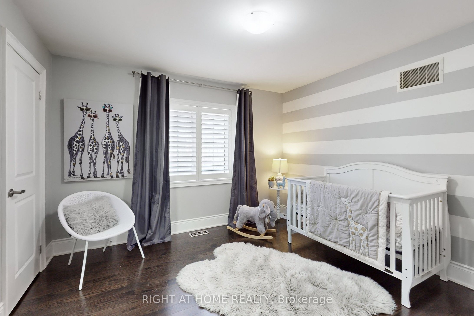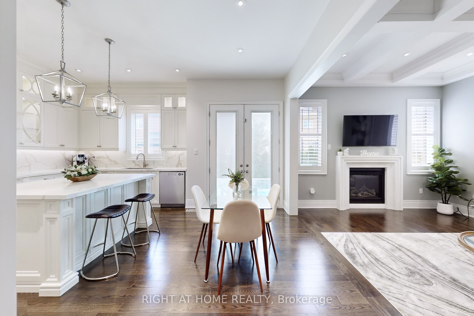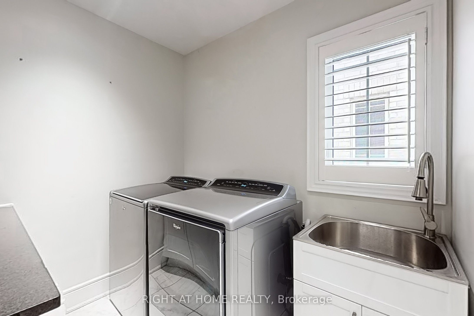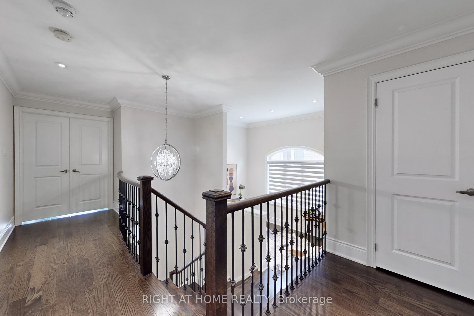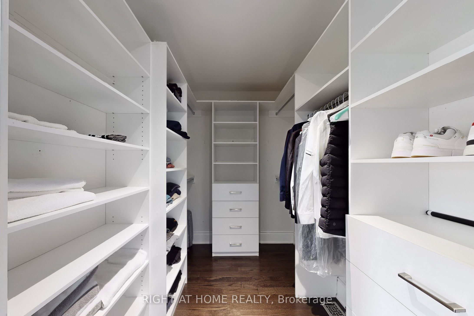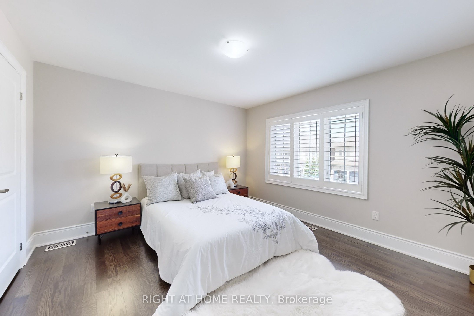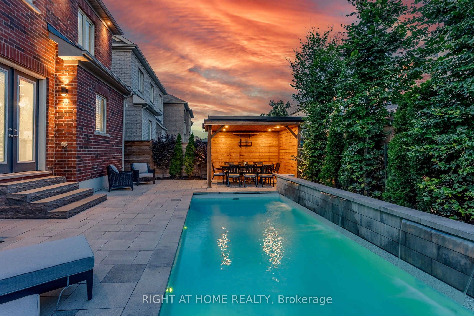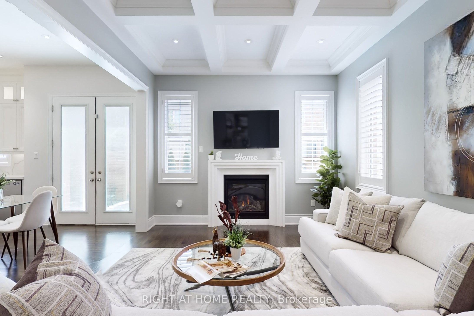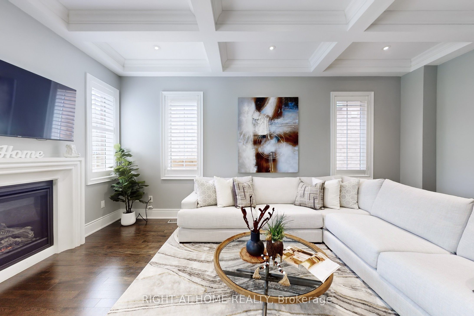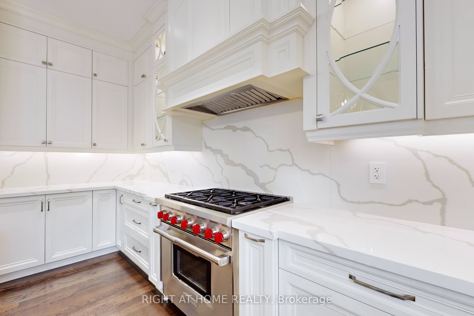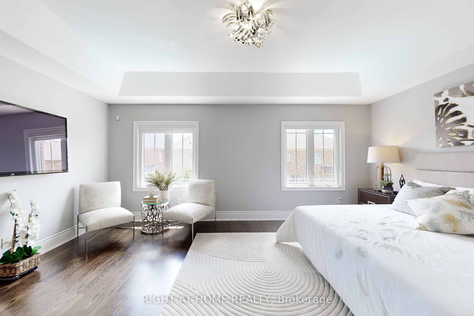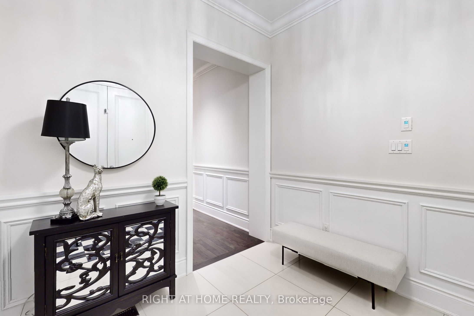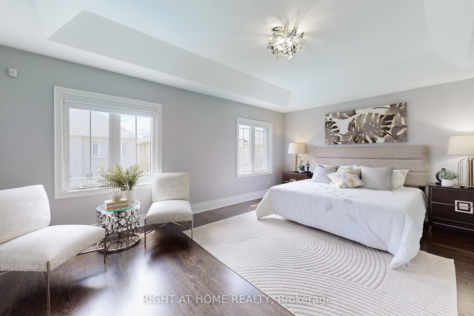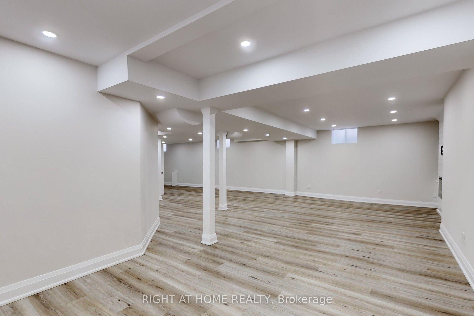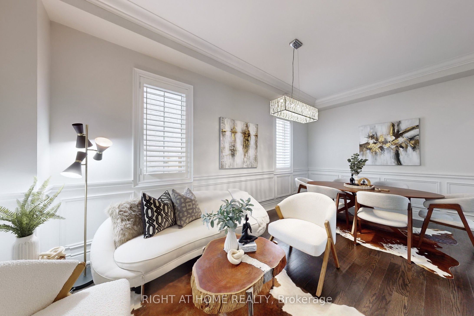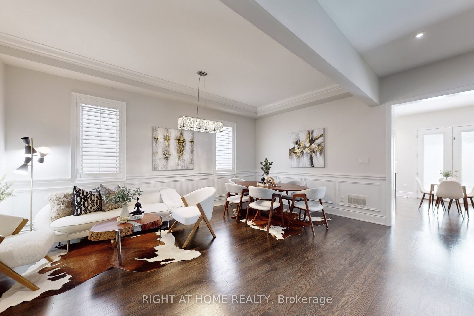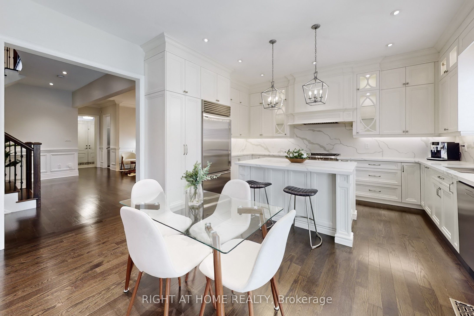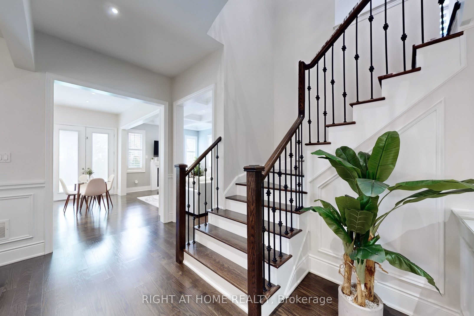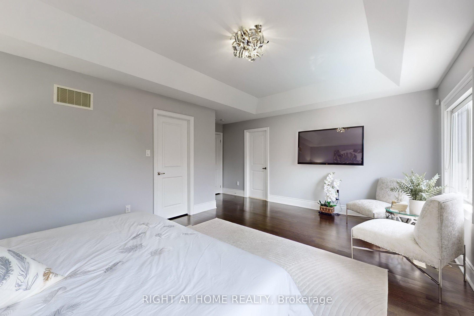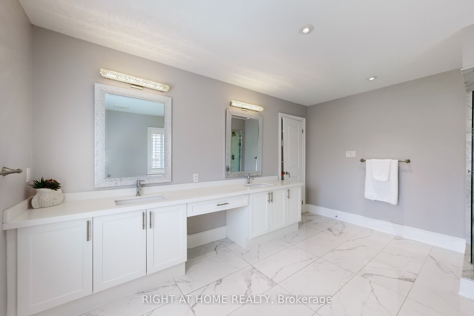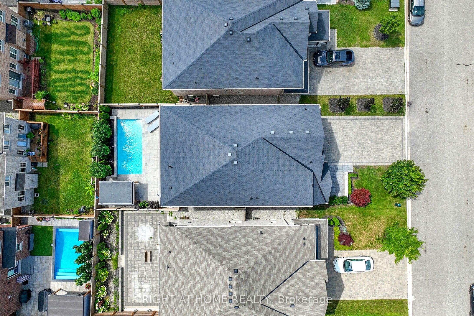$1,998,000
Available - For Sale
Listing ID: N9297311
51 Condor Way , Vaughan, L4H 4N6, Ontario
| Welcome to this exquisite detached home featuring luxurious indoor-outdoor living in the esteemed Kleinburg area. This stunning 4-bedroom, 5-bathroom residence with 10-foot ceilings on the main floor and a beautifully designed open-concept layout. The chef-inspired kitchen is perfect for culinary enthusiasts, while the professionally finished basement adds extra living space. The inviting eat-in breakfast area offers a seamless transition to the backyard, ideal for entertaining and casual meals. Unwind in the spacious family room, complete with a cozy gas fireplace. The backyard is a true retreat, featuring a heated inground saltwater pool, a cascading waterfall, and a cabana, all surrounded by lush landscaping that is perfect for hosting gatherings. Conveniently Located Close to Hwy 427, Top-Rated Schools, and Other Amenities. |
| Extras: See the complete upgrade list attached. Subzero Fridge, Wolf 6 Burner Gas Stove, B/I Microwave, Dishwasher, Washer & Dryer, Light Fixtures, Custom California Shutters T/Out, Pot Lights T/Out, Central Vac, Pool With All Pool Equipment. |
| Price | $1,998,000 |
| Taxes: | $6809.70 |
| Address: | 51 Condor Way , Vaughan, L4H 4N6, Ontario |
| Lot Size: | 40.10 x 102.90 (Feet) |
| Directions/Cross Streets: | Hwy 27 / Major Mackenzie Dr. |
| Rooms: | 9 |
| Rooms +: | 2 |
| Bedrooms: | 4 |
| Bedrooms +: | |
| Kitchens: | 1 |
| Family Room: | Y |
| Basement: | Finished |
| Approximatly Age: | 6-15 |
| Property Type: | Detached |
| Style: | 2-Storey |
| Exterior: | Brick, Stone |
| Garage Type: | Built-In |
| (Parking/)Drive: | Private |
| Drive Parking Spaces: | 4 |
| Pool: | Inground |
| Approximatly Age: | 6-15 |
| Approximatly Square Footage: | 3000-3500 |
| Property Features: | Fenced Yard, Hospital, Park, Public Transit, School |
| Fireplace/Stove: | Y |
| Heat Source: | Gas |
| Heat Type: | Forced Air |
| Central Air Conditioning: | Central Air |
| Laundry Level: | Main |
| Sewers: | Sewers |
| Water: | Municipal |
$
%
Years
This calculator is for demonstration purposes only. Always consult a professional
financial advisor before making personal financial decisions.
| Although the information displayed is believed to be accurate, no warranties or representations are made of any kind. |
| RIGHT AT HOME REALTY |
|
|

Deepak Sharma
Broker
Dir:
647-229-0670
Bus:
905-554-0101
| Virtual Tour | Book Showing | Email a Friend |
Jump To:
At a Glance:
| Type: | Freehold - Detached |
| Area: | York |
| Municipality: | Vaughan |
| Neighbourhood: | Kleinburg |
| Style: | 2-Storey |
| Lot Size: | 40.10 x 102.90(Feet) |
| Approximate Age: | 6-15 |
| Tax: | $6,809.7 |
| Beds: | 4 |
| Baths: | 5 |
| Fireplace: | Y |
| Pool: | Inground |
Locatin Map:
Payment Calculator:

