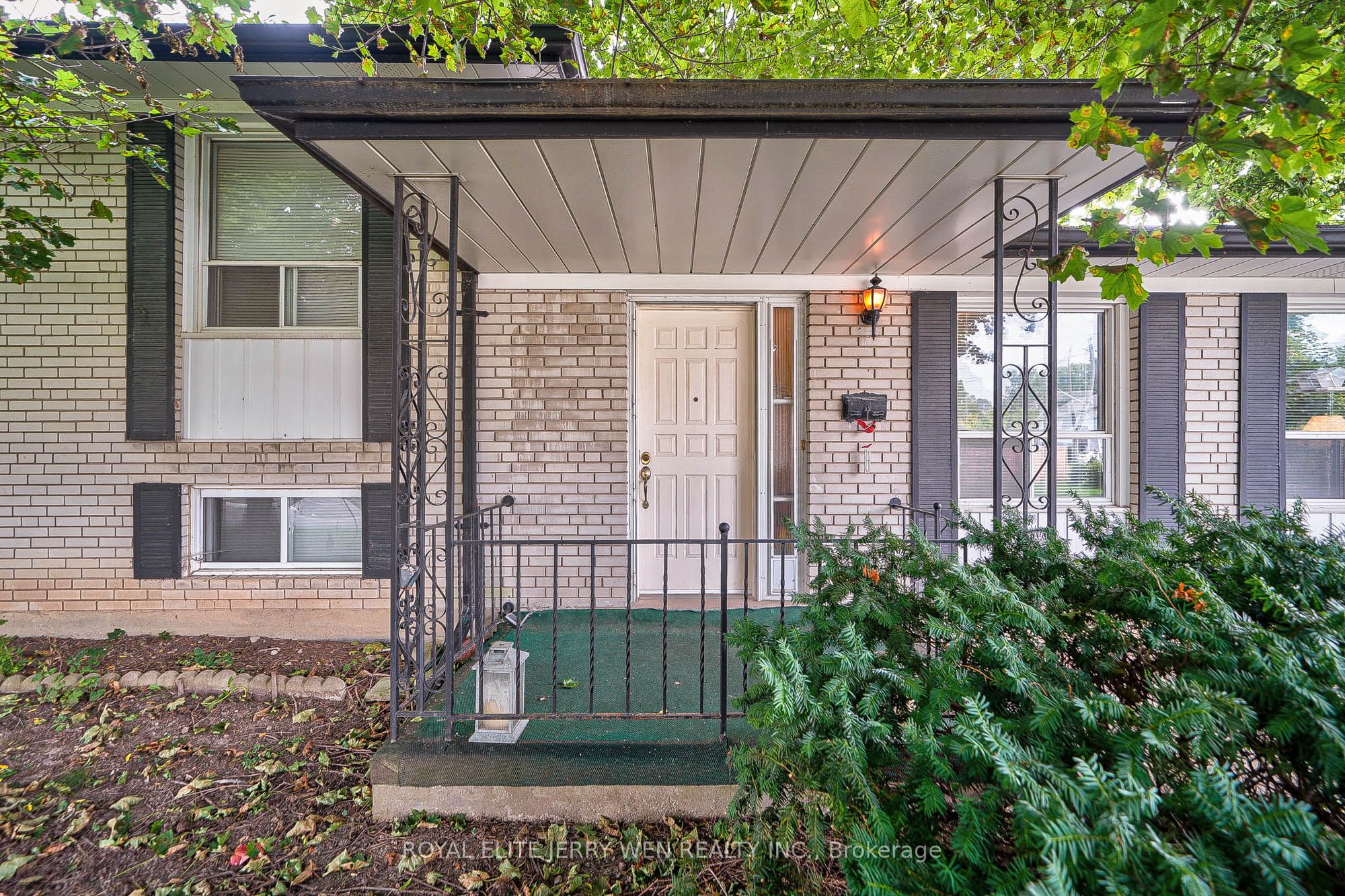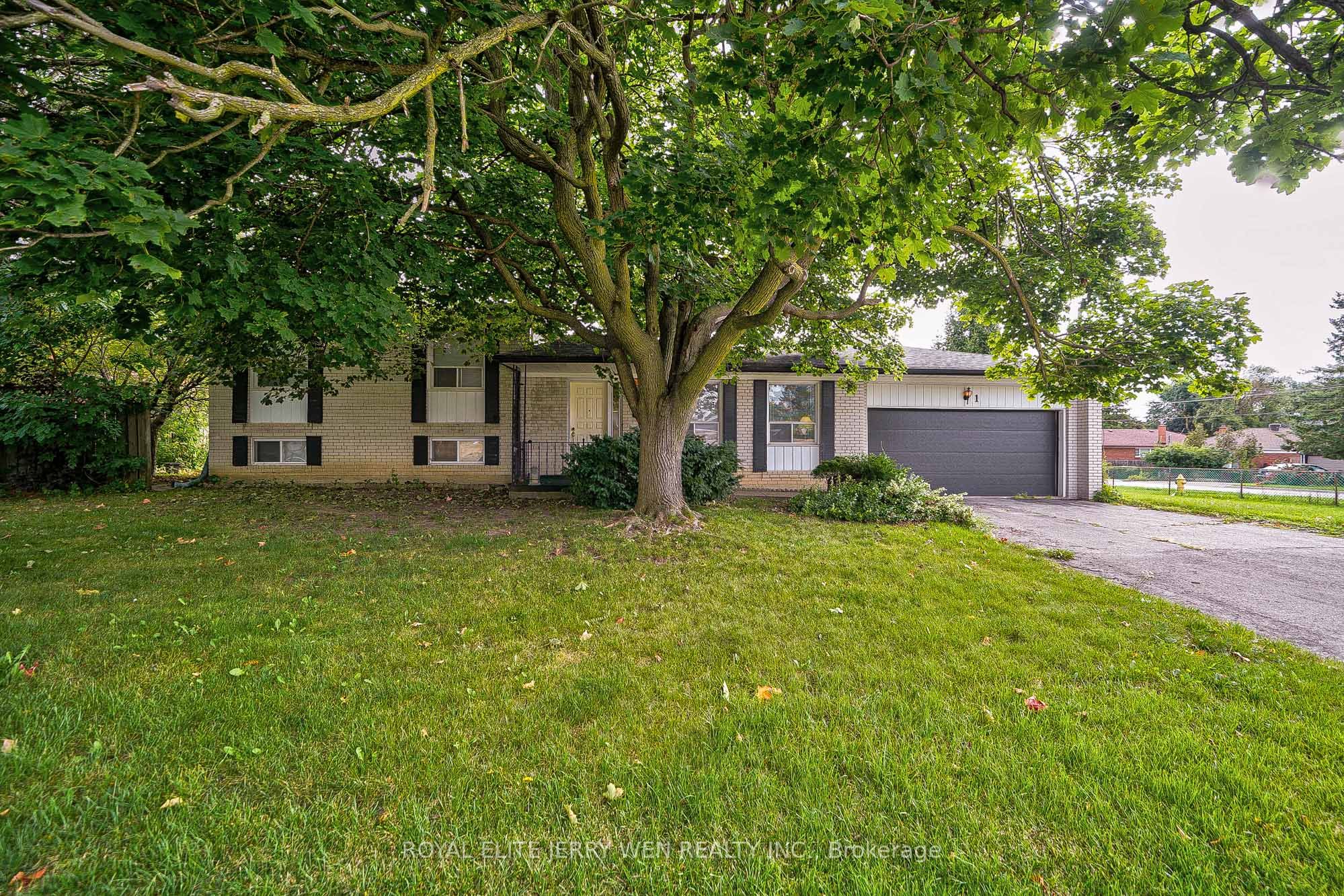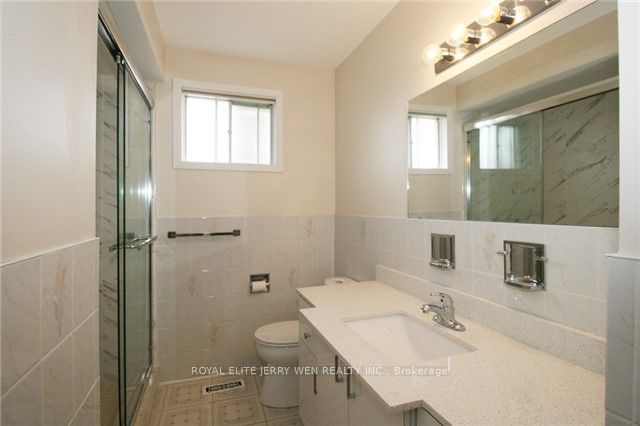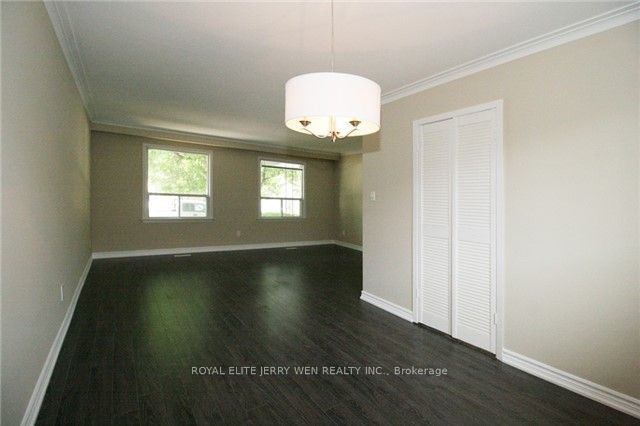$1,588,000
Available - For Sale
Listing ID: N9284220
1 Mira Rd , Markham, L3T 2H5, Ontario
| Stunning and meticulously maintained 3 bedroom 2 bathroom, 2 garage detached sidesplit home nestled in the highly sought-after Thornhill community. This exceptional property offers an outstanding layout on a serene and quiet street. The home features updated flooring, and modernized bathrooms, all reflecting a true pride of ownership. The professionally finished basement adds valuable living space, perfect for family gatherings or a home office. Ideally located near Pomona Mills Park, Toronto Ladies Golf Club, Thornhill Community Centre, Thornhill Square, and top-rated schools, this home is a perfect blend of comfort and convenience. Don't miss the opportunity to make this your dream home in one of Thornhill's most desirable neighborhoods. Please note that the interior photos were taken prior to the current tenant's occupancy. |
| Extras: Fridge, stove, range hood, washer, dryer, all existing electric light fixtures, window coverings. |
| Price | $1,588,000 |
| Taxes: | $6355.09 |
| Address: | 1 Mira Rd , Markham, L3T 2H5, Ontario |
| Lot Size: | 50.00 x 120.00 (Feet) |
| Directions/Cross Streets: | Yonge / John |
| Rooms: | 6 |
| Bedrooms: | 3 |
| Bedrooms +: | |
| Kitchens: | 1 |
| Family Room: | N |
| Basement: | Finished |
| Property Type: | Detached |
| Style: | Sidesplit 3 |
| Exterior: | Brick |
| Garage Type: | Attached |
| (Parking/)Drive: | Private |
| Drive Parking Spaces: | 4 |
| Pool: | None |
| Fireplace/Stove: | N |
| Heat Source: | Gas |
| Heat Type: | Forced Air |
| Central Air Conditioning: | Central Air |
| Sewers: | Sewers |
| Water: | Municipal |
$
%
Years
This calculator is for demonstration purposes only. Always consult a professional
financial advisor before making personal financial decisions.
| Although the information displayed is believed to be accurate, no warranties or representations are made of any kind. |
| ROYAL ELITE JERRY WEN REALTY INC. |
|
|

Deepak Sharma
Broker
Dir:
647-229-0670
Bus:
905-554-0101
| Book Showing | Email a Friend |
Jump To:
At a Glance:
| Type: | Freehold - Detached |
| Area: | York |
| Municipality: | Markham |
| Neighbourhood: | Thornhill |
| Style: | Sidesplit 3 |
| Lot Size: | 50.00 x 120.00(Feet) |
| Tax: | $6,355.09 |
| Beds: | 3 |
| Baths: | 2 |
| Fireplace: | N |
| Pool: | None |
Locatin Map:
Payment Calculator:
















