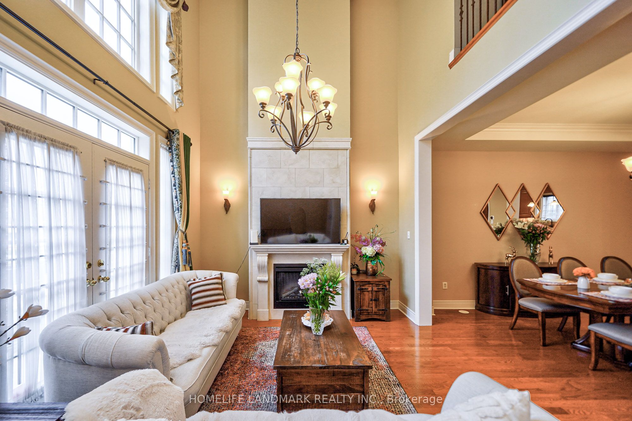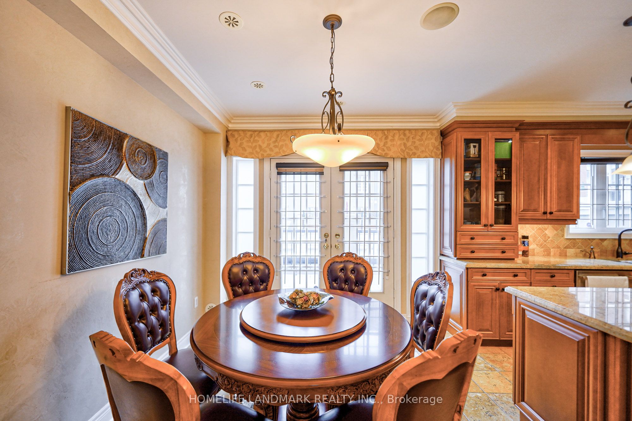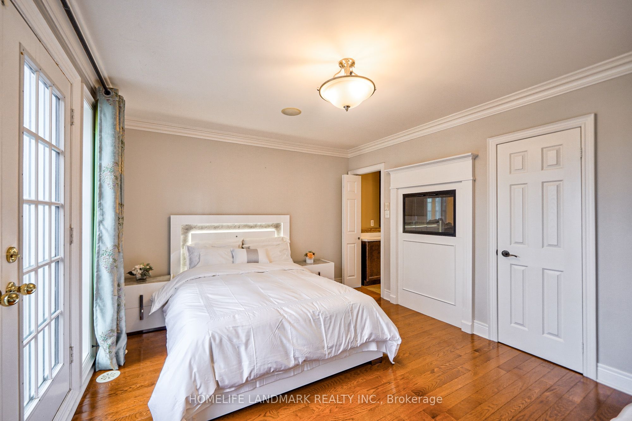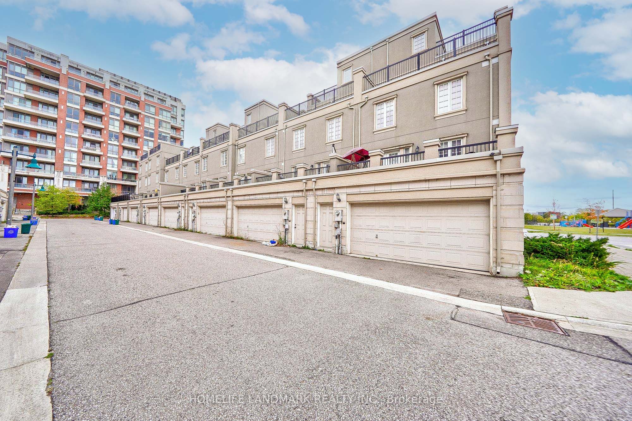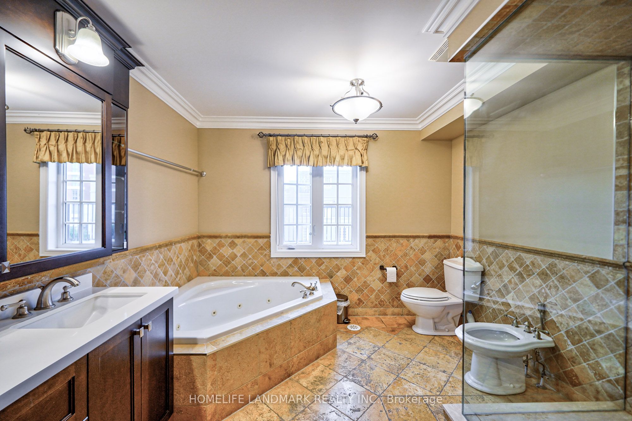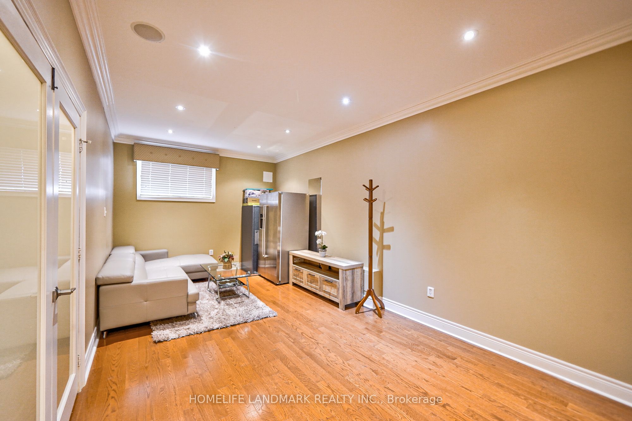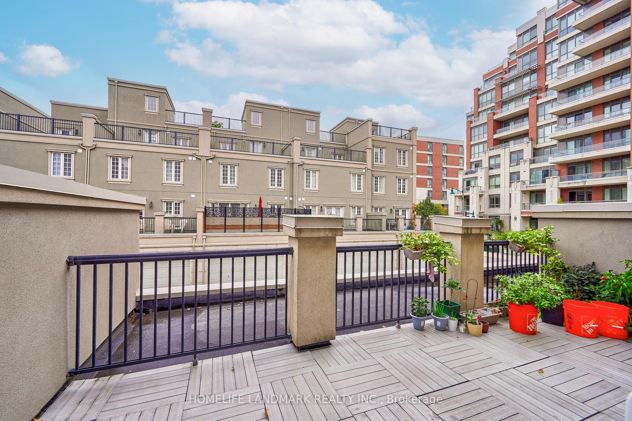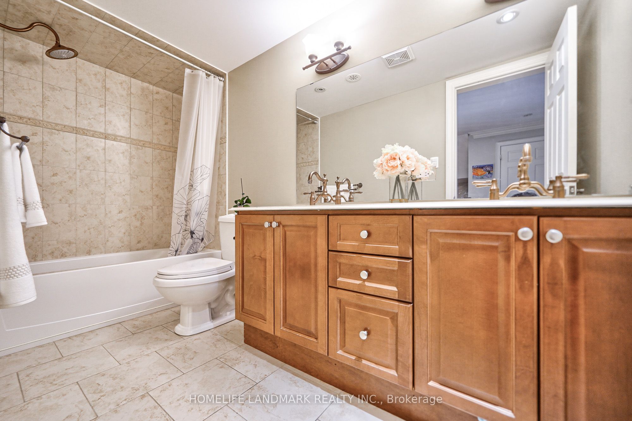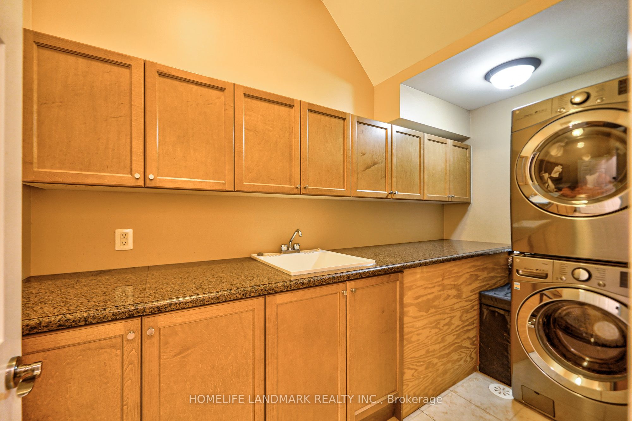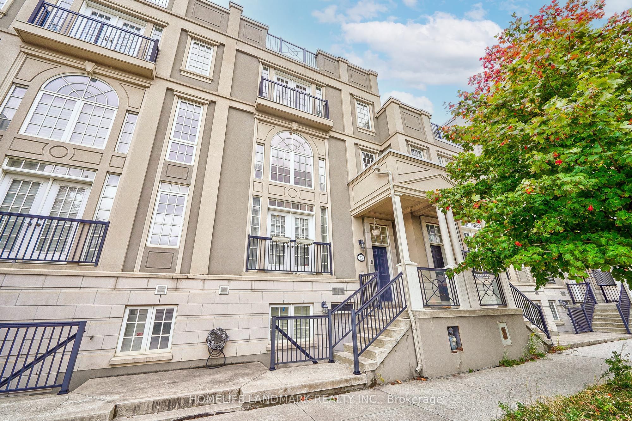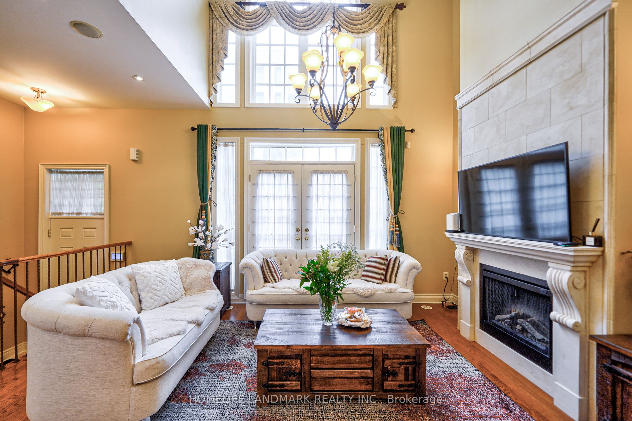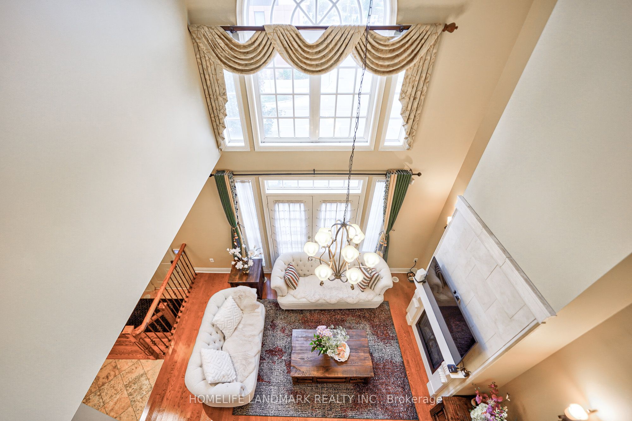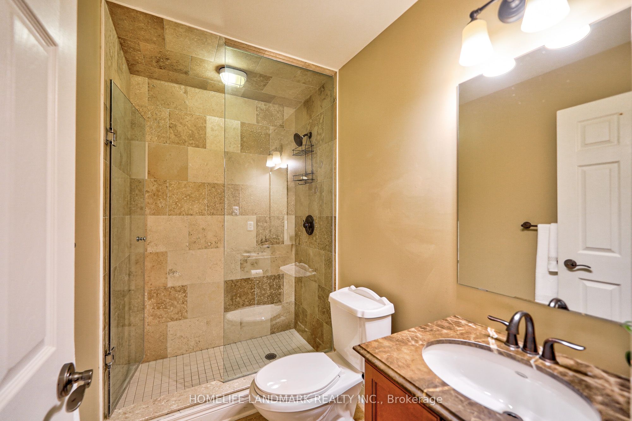$1,899,000
Available - For Sale
Listing ID: N9271899
23 Rouge Valley Dr West , Markham, L6G 0C1, Ontario
| Luxurious Townhouse With Elevator! Located at Unionville New Downtown! Architecturally InspiredBuilder's Model Home, 20' Open-To-Above Living Room, Gourmet Kitchen W/ Central Island &Limestone Floor, S/S Appliances, Granite & Marble Countertops, Pot Lights, Hardwood Floor &Stairs Thru-Out, Wrought Iron Railings, Crown Mounding, Custom Closet Organizers, 9' CeilingFinished Walkout Basement! 2-Car Garage. Roof Terraces & Juliette Balcony. Whole House SoundSystems, Nest Thermostat, Smart Door Bell. |
| Extras: Cooktop, Oven, Rangehood, Dishwasher, Fridge, Washer &Dryer, Window Coverings, Elfs, Cvac, Gdo, Elevator, Jacuzzi, Fireplaces. Close To All Amenities,Parks, 404/407, Whole Foods Plaza, Banks, Shopping & York University. |
| Price | $1,899,000 |
| Taxes: | $7498.26 |
| Address: | 23 Rouge Valley Dr West , Markham, L6G 0C1, Ontario |
| Lot Size: | 23.00 x 65.20 (Feet) |
| Directions/Cross Streets: | Warden/Hwy7 |
| Rooms: | 8 |
| Rooms +: | 1 |
| Bedrooms: | 4 |
| Bedrooms +: | 1 |
| Kitchens: | 1 |
| Family Room: | Y |
| Basement: | Fin W/O |
| Property Type: | Att/Row/Twnhouse |
| Style: | 3-Storey |
| Exterior: | Stone, Stucco/Plaster |
| Garage Type: | Built-In |
| (Parking/)Drive: | Lane |
| Drive Parking Spaces: | 1 |
| Pool: | None |
| Property Features: | Park, Public Transit |
| Fireplace/Stove: | Y |
| Heat Source: | Gas |
| Heat Type: | Forced Air |
| Central Air Conditioning: | Central Air |
| Laundry Level: | Lower |
| Elevator Lift: | Y |
| Sewers: | Other |
| Water: | Municipal |
$
%
Years
This calculator is for demonstration purposes only. Always consult a professional
financial advisor before making personal financial decisions.
| Although the information displayed is believed to be accurate, no warranties or representations are made of any kind. |
| HOMELIFE LANDMARK REALTY INC. |
|
|

Deepak Sharma
Broker
Dir:
647-229-0670
Bus:
905-554-0101
| Virtual Tour | Book Showing | Email a Friend |
Jump To:
At a Glance:
| Type: | Freehold - Att/Row/Twnhouse |
| Area: | York |
| Municipality: | Markham |
| Neighbourhood: | Unionville |
| Style: | 3-Storey |
| Lot Size: | 23.00 x 65.20(Feet) |
| Tax: | $7,498.26 |
| Beds: | 4+1 |
| Baths: | 3 |
| Fireplace: | Y |
| Pool: | None |
Locatin Map:
Payment Calculator:

