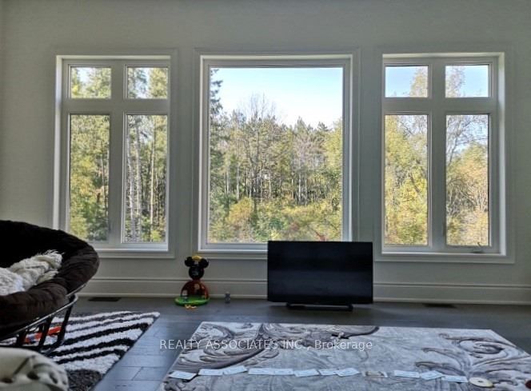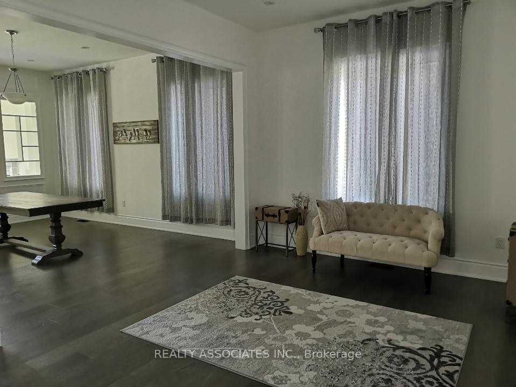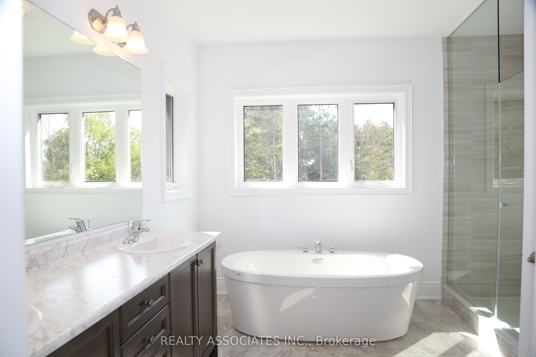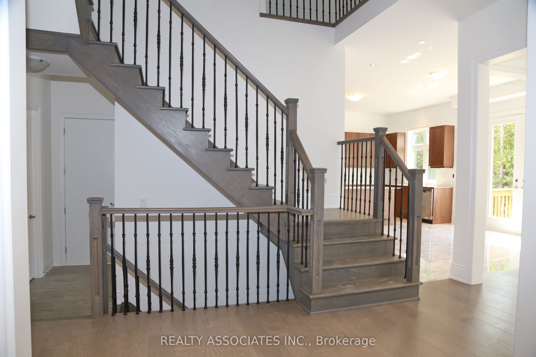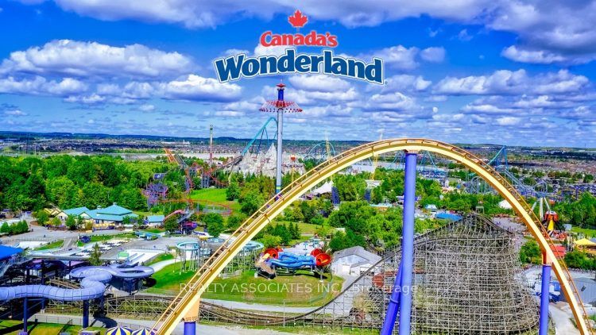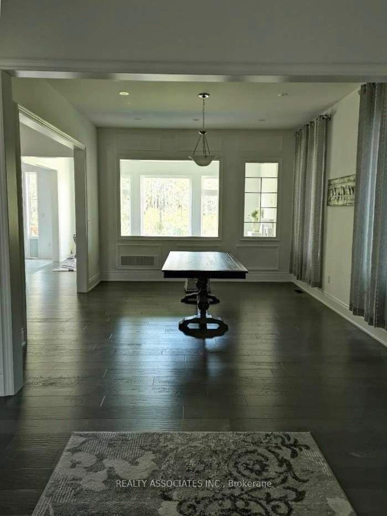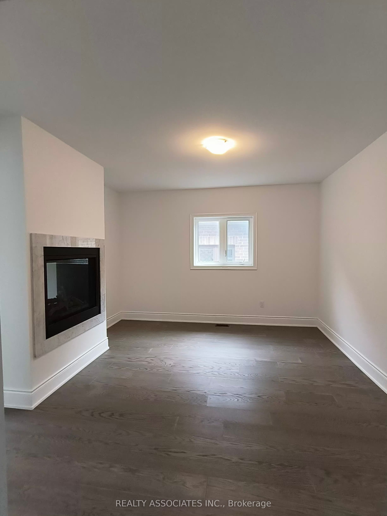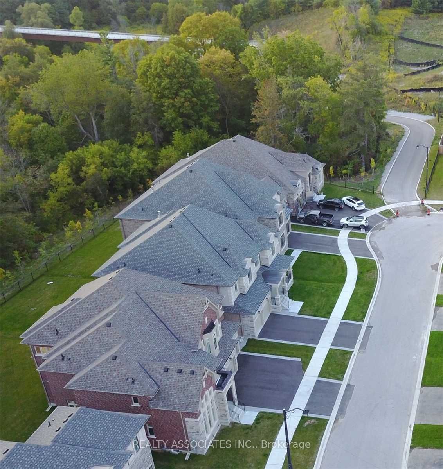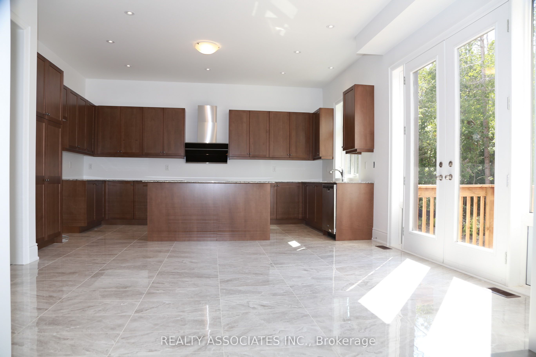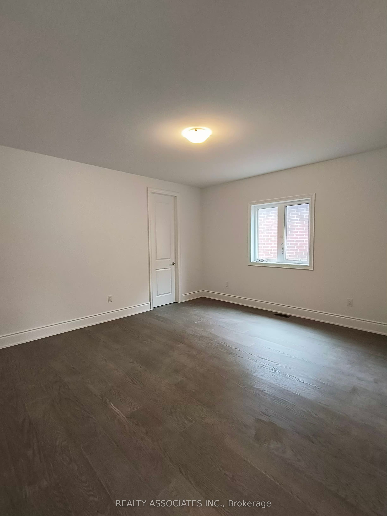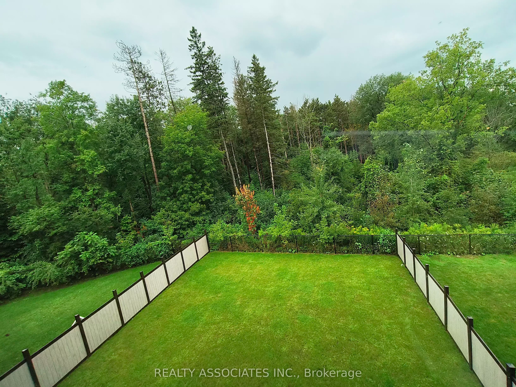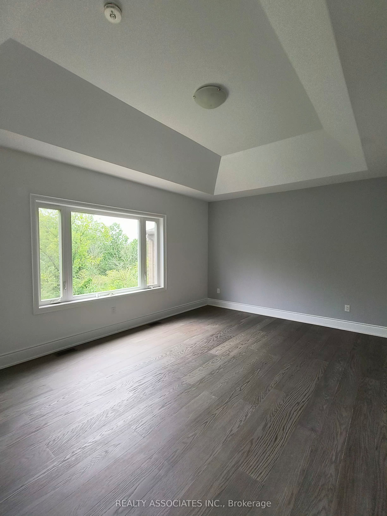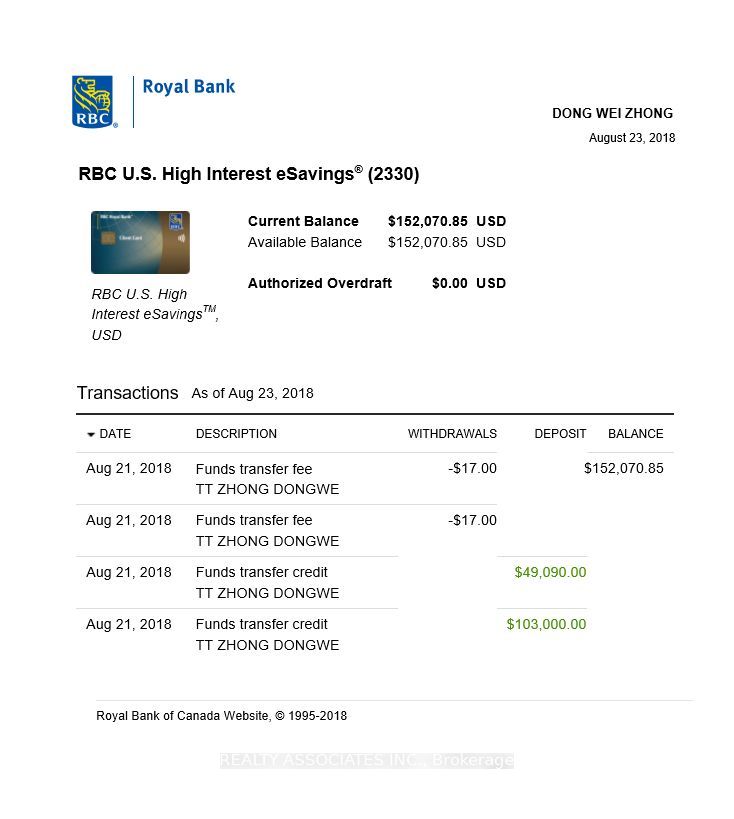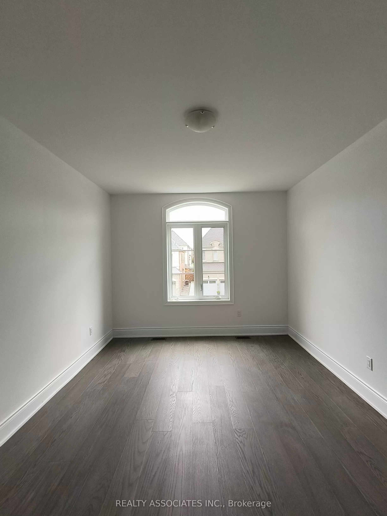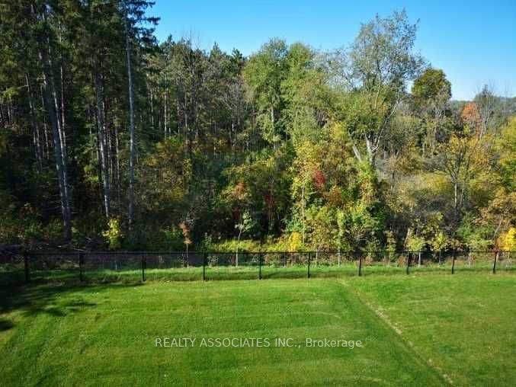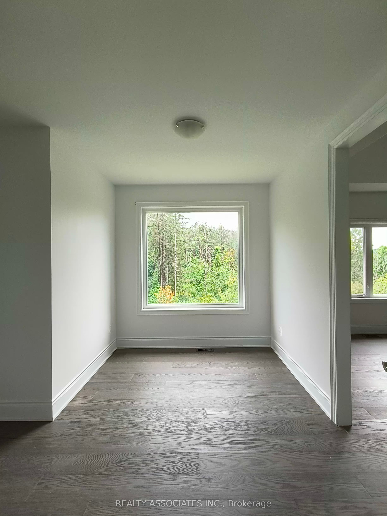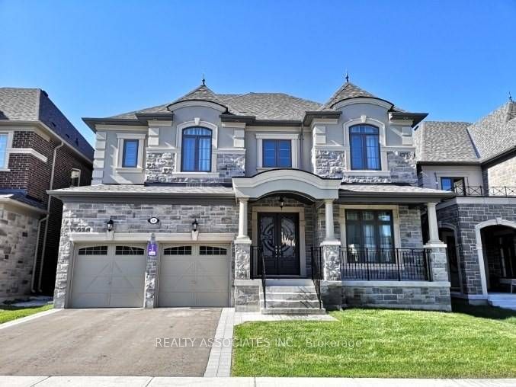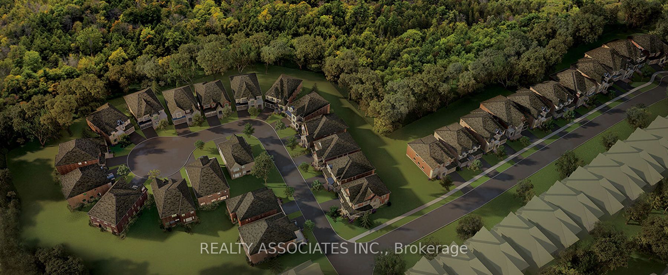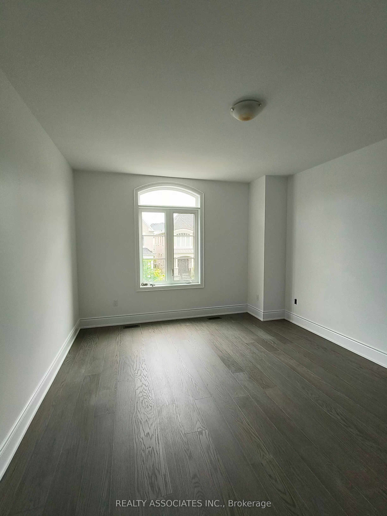$8,000
Available - For Rent
Listing ID: N9263280
48 Carling Rd , Vaughan, L4H 4P7, Ontario
| Luxury House With Beautiful Ravine View, 50*140 Feet Deep Lot, THREE-CAR Tandem Garage, Walkout Basement, Spacious Open Concept, The Main Level Of 10 Ft, 2nd Level Of 9 Ft, Hardwood Floors Throughout the entire house except tiled areas, Total Two Gas Fireplaces, . Master With Sitting Rm and Fireplace. 2nd Fl Laundry. Sprinkler System. New Paints. Convenience Location, Close To 400, Park, School, Shopping And Wonderland. |
| Extras: S.S Fridge And Stove (to be installed), Dishwasher, Washer, Dryer, Central Vacuum, Rent Including Professional Lawn Maintenance, .No Pet, No Cigarette And Marijuana No Smoking, No Cultivation Of Marijuana. |
| Price | $8,000 |
| Address: | 48 Carling Rd , Vaughan, L4H 4P7, Ontario |
| Lot Size: | 50.00 x 140.00 (Feet) |
| Directions/Cross Streets: | Major MacKenzie&Weston |
| Rooms: | 11 |
| Bedrooms: | 4 |
| Bedrooms +: | |
| Kitchens: | 1 |
| Family Room: | Y |
| Basement: | Unfinished, W/O |
| Furnished: | N |
| Property Type: | Detached |
| Style: | 2-Storey |
| Exterior: | Stone, Stucco/Plaster |
| Garage Type: | Built-In |
| (Parking/)Drive: | Private |
| Drive Parking Spaces: | 2 |
| Pool: | None |
| Private Entrance: | Y |
| Laundry Access: | Ensuite |
| Approximatly Square Footage: | 3500-5000 |
| Property Features: | Fenced Yard, Park, Public Transit, Ravine |
| CAC Included: | Y |
| Parking Included: | Y |
| Fireplace/Stove: | Y |
| Heat Source: | Gas |
| Heat Type: | Forced Air |
| Central Air Conditioning: | Central Air |
| Sewers: | Sewers |
| Water: | Municipal |
| Although the information displayed is believed to be accurate, no warranties or representations are made of any kind. |
| REALTY ASSOCIATES INC. |
|
|

Deepak Sharma
Broker
Dir:
647-229-0670
Bus:
905-554-0101
| Book Showing | Email a Friend |
Jump To:
At a Glance:
| Type: | Freehold - Detached |
| Area: | York |
| Municipality: | Vaughan |
| Neighbourhood: | Vellore Village |
| Style: | 2-Storey |
| Lot Size: | 50.00 x 140.00(Feet) |
| Beds: | 4 |
| Baths: | 4 |
| Fireplace: | Y |
| Pool: | None |
Locatin Map:

