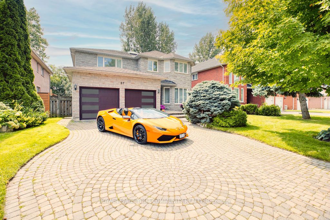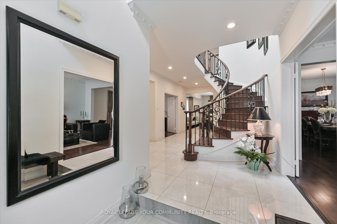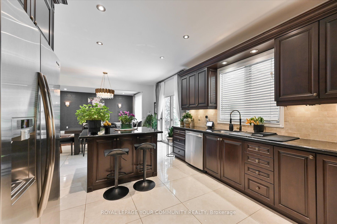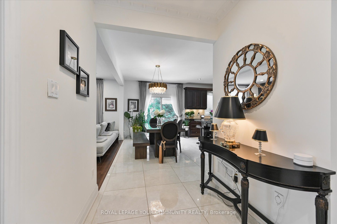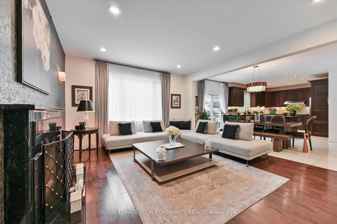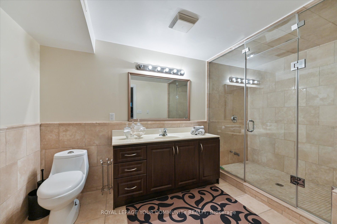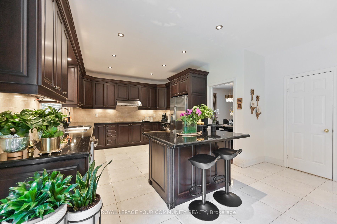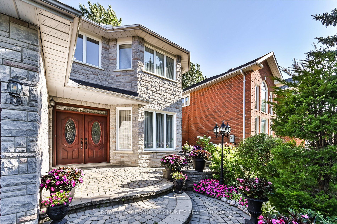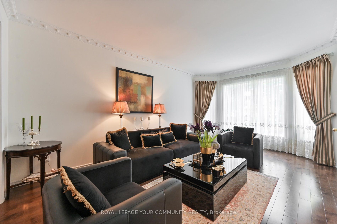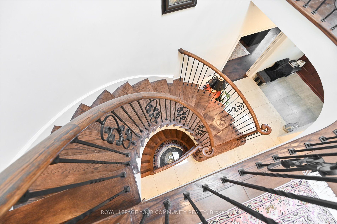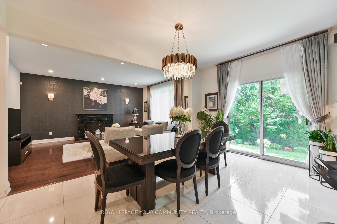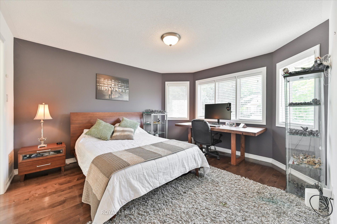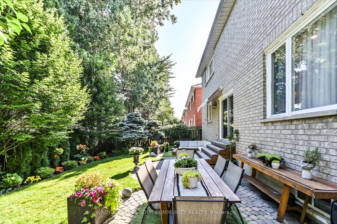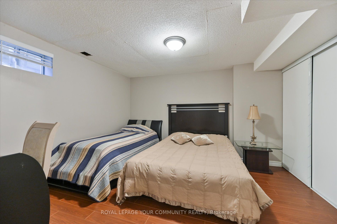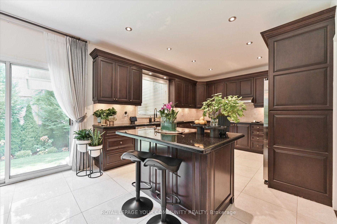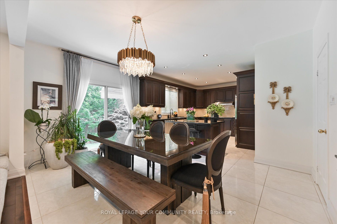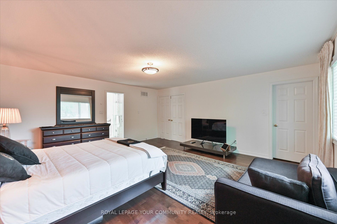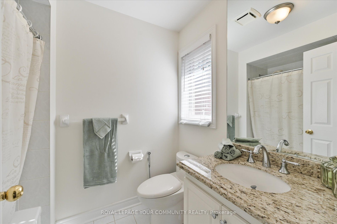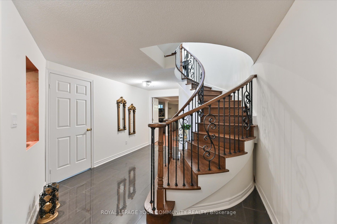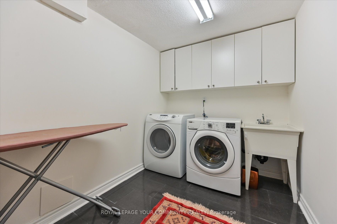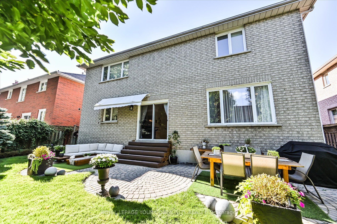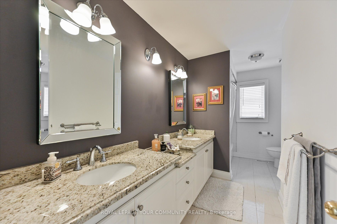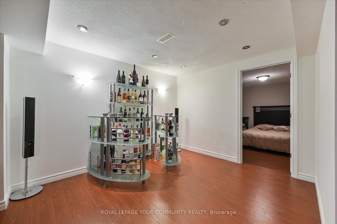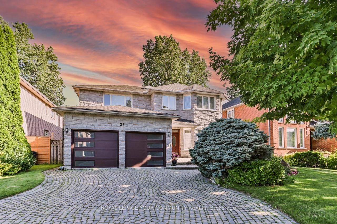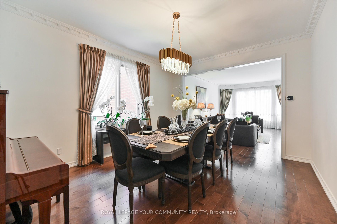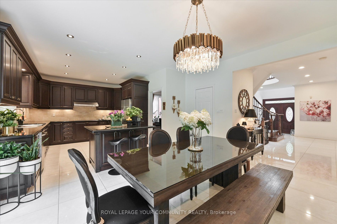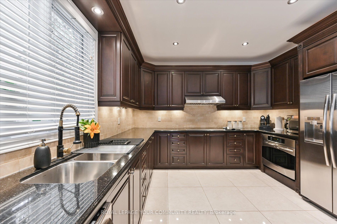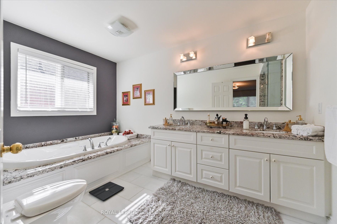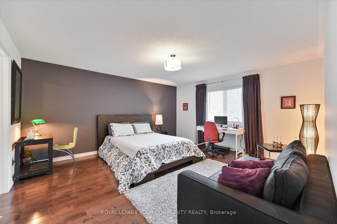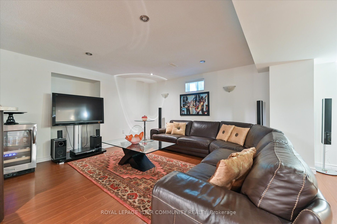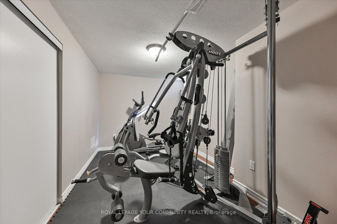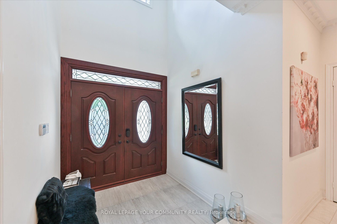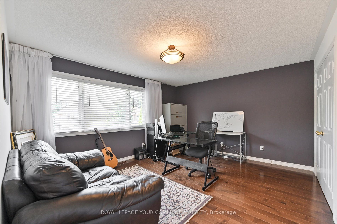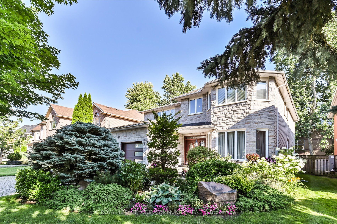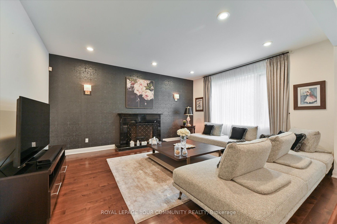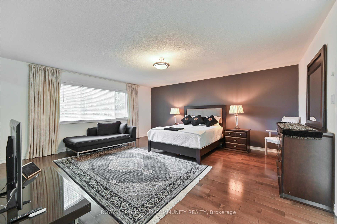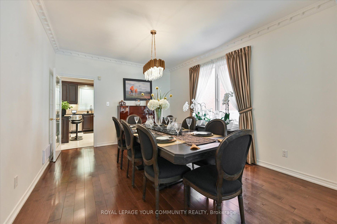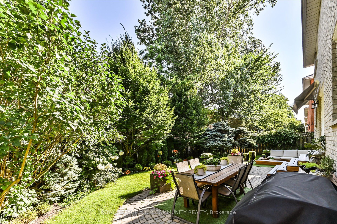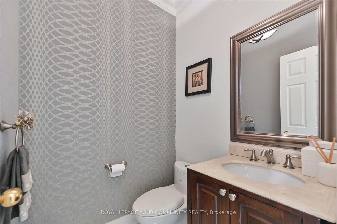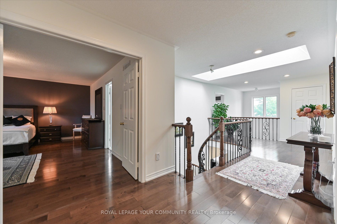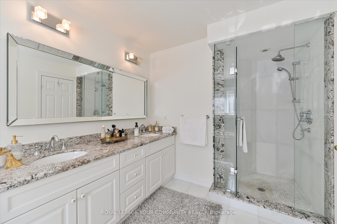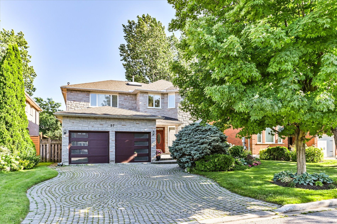$2,736,880
Available - For Sale
Listing ID: N9230317
27 Pathlane Rd , Richmond Hill, L4B 4A6, Ontario
| Experience luxury living in this stunning 4+2 bedrooms. 5 Bathrooms house boasting a spectacular 2-car garage on over 5000 sq ft living space located in prestigious Bayview Hunt Club community. Upgrades throughout including: flooring throughout the kitchen and a customer gourmet kitchen w/Granite Counters. SS Appl, huge Centre Island, Potlight, Smooth Ceiling, 2 Circular Stairs, stunning wrought Iron Pickets, high Skylite elegant Cornice Moulding. Bsmt has huge rec room w/steam unit in bathrooms. Enjoy a 9 foot ceiling on main floor, surrounded by beautiful landscaping, an interlocked patio perfect for dining and mature trees that offer privacy and tranquility for your party. w/exceptional public and private schools. Discover your ideal home in Bayview Hunt Club, where luxury meets comfort. Picture yourself hosting memorable gatherings or enjoying serene moments indoors. Embrace an extraordinary lifestyle in this prime location that elevates every facet of living. Experience sophistication and relaxation like never before. High Ranking St. Robert CHS school zone. |
| Extras: Samsung SS Fridge, Ge SS Dw/SS Oven, wolf cooktop, SS exhaust fan. All elf's, window covering, blinds. Roof, furnace/ac not original. Garage door/entrance door 2022, smooth ceiling 2024. excl: Washer/dryer. Air ventilation system. |
| Price | $2,736,880 |
| Taxes: | $11994.54 |
| Address: | 27 Pathlane Rd , Richmond Hill, L4B 4A6, Ontario |
| Lot Size: | 53.03 x 107.08 (Feet) |
| Directions/Cross Streets: | Bayview & 16th Ave |
| Rooms: | 9 |
| Rooms +: | 2 |
| Bedrooms: | 4 |
| Bedrooms +: | 2 |
| Kitchens: | 1 |
| Family Room: | N |
| Basement: | Finished |
| Approximatly Age: | 16-30 |
| Property Type: | Detached |
| Style: | 2-Storey |
| Exterior: | Brick, Stone |
| Garage Type: | Detached |
| (Parking/)Drive: | Private |
| Drive Parking Spaces: | 4 |
| Pool: | None |
| Approximatly Age: | 16-30 |
| Property Features: | Fenced Yard, Park, Place Of Worship, Public Transit, Rec Centre, School |
| Fireplace/Stove: | Y |
| Heat Source: | Gas |
| Heat Type: | Forced Air |
| Central Air Conditioning: | Central Air |
| Laundry Level: | Lower |
| Elevator Lift: | N |
| Sewers: | Sewers |
| Water: | Municipal |
$
%
Years
This calculator is for demonstration purposes only. Always consult a professional
financial advisor before making personal financial decisions.
| Although the information displayed is believed to be accurate, no warranties or representations are made of any kind. |
| ROYAL LEPAGE YOUR COMMUNITY REALTY |
|
|

Deepak Sharma
Broker
Dir:
647-229-0670
Bus:
905-554-0101
| Book Showing | Email a Friend |
Jump To:
At a Glance:
| Type: | Freehold - Detached |
| Area: | York |
| Municipality: | Richmond Hill |
| Neighbourhood: | Langstaff |
| Style: | 2-Storey |
| Lot Size: | 53.03 x 107.08(Feet) |
| Approximate Age: | 16-30 |
| Tax: | $11,994.54 |
| Beds: | 4+2 |
| Baths: | 5 |
| Fireplace: | Y |
| Pool: | None |
Locatin Map:
Payment Calculator:

