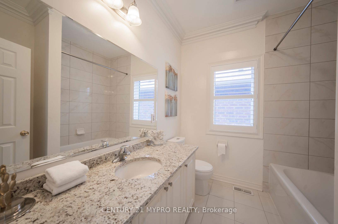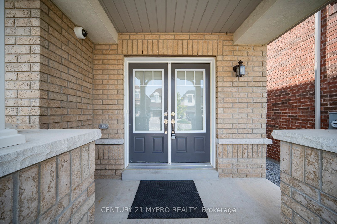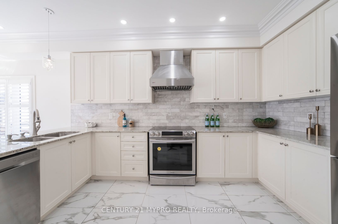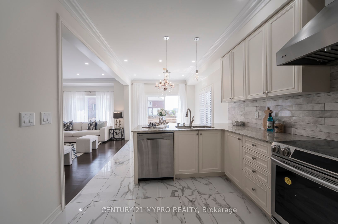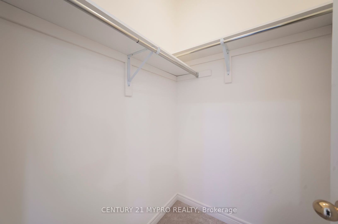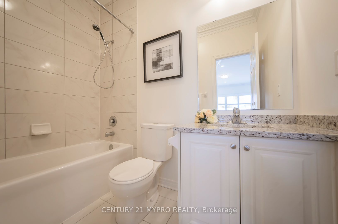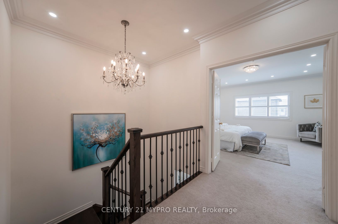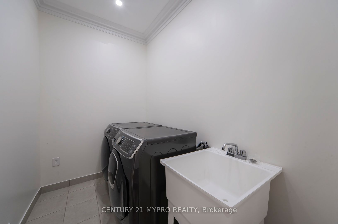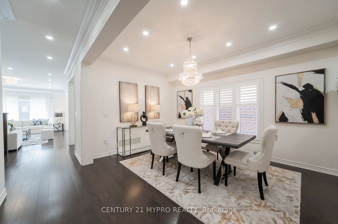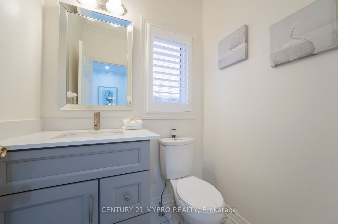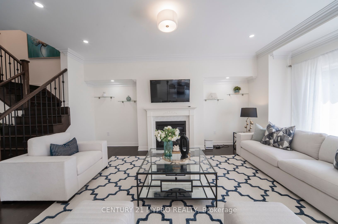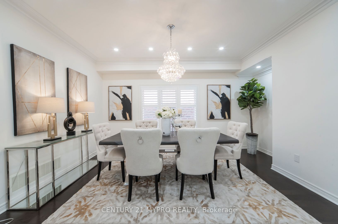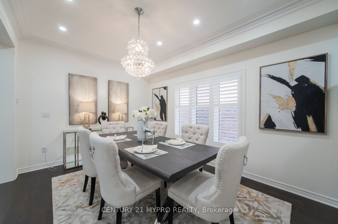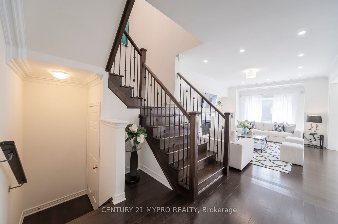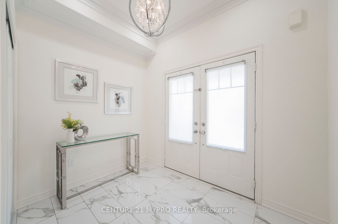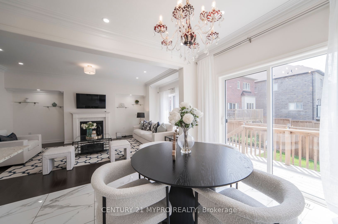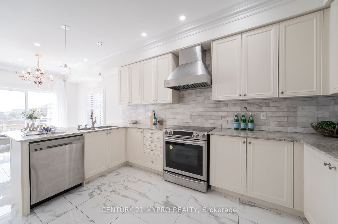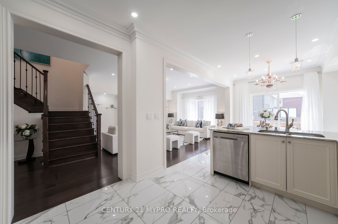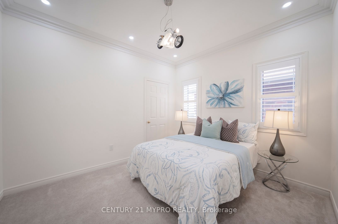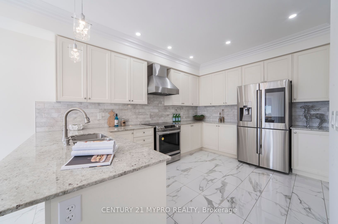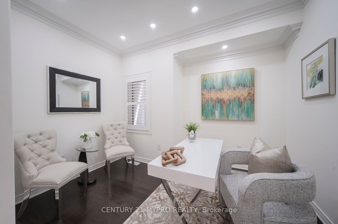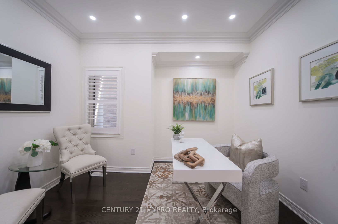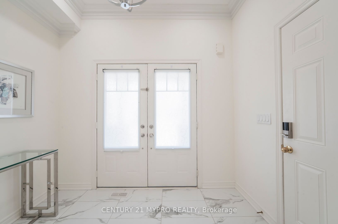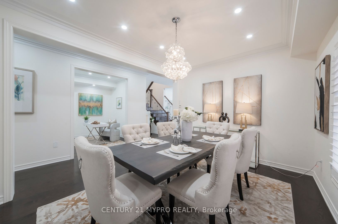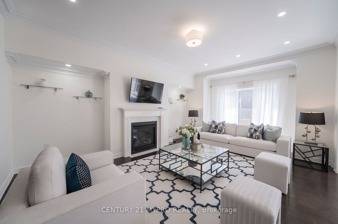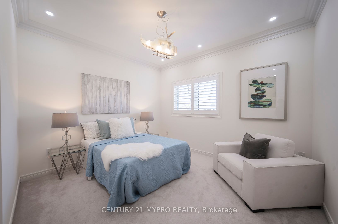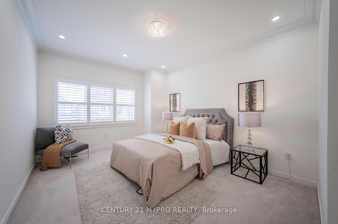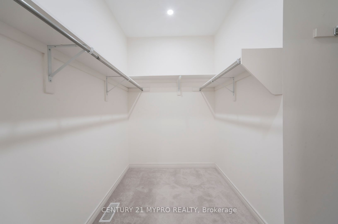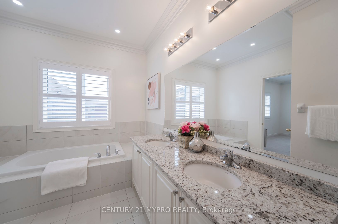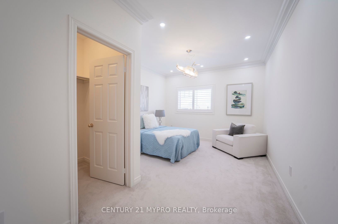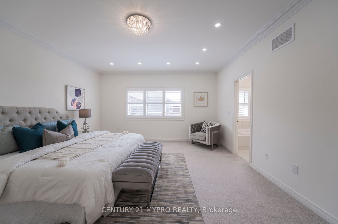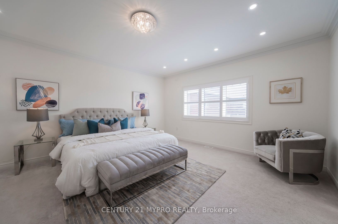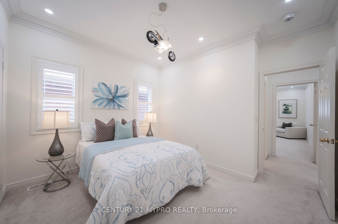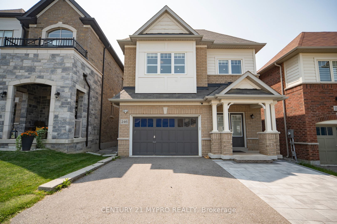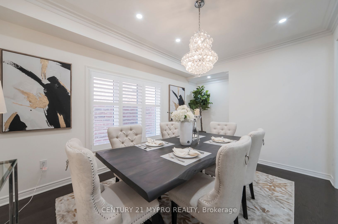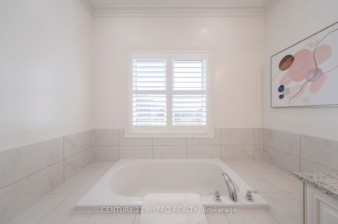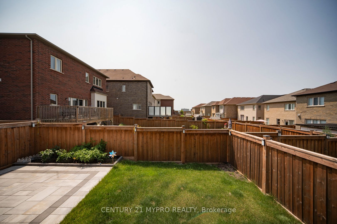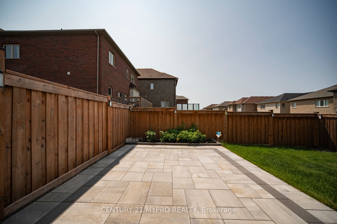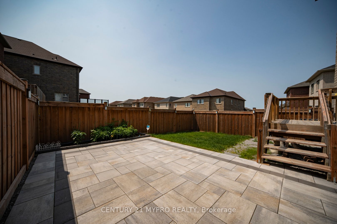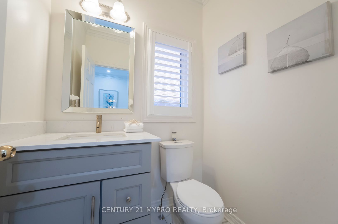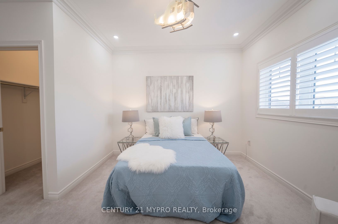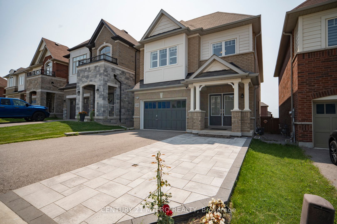$1,390,000
Available - For Sale
Listing ID: N9230120
246 Sharon Creek Dr , East Gwillimbury, L9N 0P5, Ontario
| Welcome to this Fully Upgraded Luxurious Detached Home,7 years new, 2,816 sqft (per builder flr plan),4 Spacious Bedrms 4 Washrms, located in the Sought-after Sharon Community. $$$ Upgrades: Interlocking front & backyard, 9 ft Smooth Ceiling on main&2nd floor, main flr Library/Office Perfect for Working From Home, Upgraded Luxury Chandeliers, Elegant Crown Moldings & Led Pot Lights through-out (main &2nd floor), California Shutters, Upgraded Hardwood Staircase W/ Wrought Iron Pickets. Huge Open Concept Great Room is An entertainer's Paradise featuring a romantic Fireplace and breathtaking garden views. Fully Upgraded Gourmet Kitchen is A chef's dream, Wet Bar, High-end S/s Appliances, Premium Cabinetry, Stone Countertops & Backsplash. Bright and inviting Breakfast Area w/o to the Deck overlooking a landscaped garden. The biggest Primary Bedroom as a Luxurious Retreat boasts a large Walk-In Closet, a Cozy Sitting Area, and a Spa-like 5-piece Ensuite featuring Bath Tub+W/I Shower+Double Sinks!2nd floor Laundry. Upgraded Stone Countertops in all the bathrooms, and High-Quality Tiles in kitchen&Foyer. Basement w/3 Pcs R/I Bath, Upgraded Big Windows, Water Softener, is ready for your personal touch. Peaceful Security System ( 360 Degree Cameras for 5). |
| Extras: The Amazing Upgraded Details(Luxury Chandeliers, Elegant Luxury Crown Moldings & Led Pot Lights throughout),A Peaceful Setting & A Prime Location Come Together Here! Your Dream Home Awaits! |
| Price | $1,390,000 |
| Taxes: | $6246.87 |
| Address: | 246 Sharon Creek Dr , East Gwillimbury, L9N 0P5, Ontario |
| Lot Size: | 31.99 x 104.99 (Feet) |
| Directions/Cross Streets: | Leslie & Green Ln |
| Rooms: | 12 |
| Bedrooms: | 4 |
| Bedrooms +: | |
| Kitchens: | 1 |
| Family Room: | Y |
| Basement: | Unfinished |
| Property Type: | Detached |
| Style: | 2-Storey |
| Exterior: | Brick |
| Garage Type: | Built-In |
| (Parking/)Drive: | Private |
| Drive Parking Spaces: | 3 |
| Pool: | None |
| Fireplace/Stove: | Y |
| Heat Source: | Gas |
| Heat Type: | Forced Air |
| Central Air Conditioning: | Central Air |
| Laundry Level: | Upper |
| Sewers: | Sewers |
| Water: | Municipal |
$
%
Years
This calculator is for demonstration purposes only. Always consult a professional
financial advisor before making personal financial decisions.
| Although the information displayed is believed to be accurate, no warranties or representations are made of any kind. |
| CENTURY 21 MYPRO REALTY |
|
|

Deepak Sharma
Broker
Dir:
647-229-0670
Bus:
905-554-0101
| Book Showing | Email a Friend |
Jump To:
At a Glance:
| Type: | Freehold - Detached |
| Area: | York |
| Municipality: | East Gwillimbury |
| Neighbourhood: | Sharon |
| Style: | 2-Storey |
| Lot Size: | 31.99 x 104.99(Feet) |
| Tax: | $6,246.87 |
| Beds: | 4 |
| Baths: | 4 |
| Fireplace: | Y |
| Pool: | None |
Locatin Map:
Payment Calculator:

