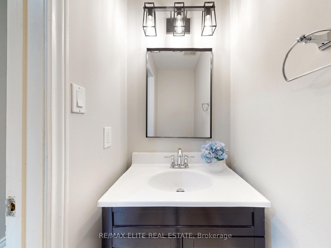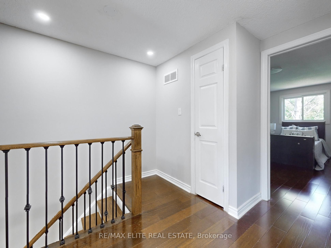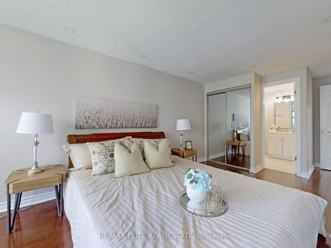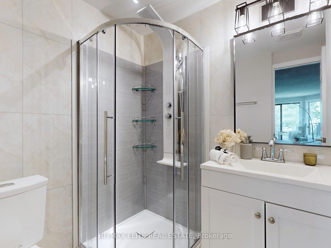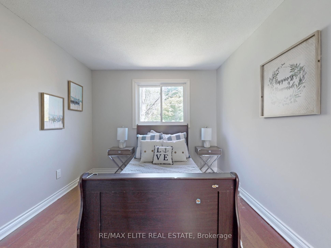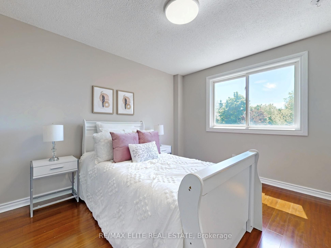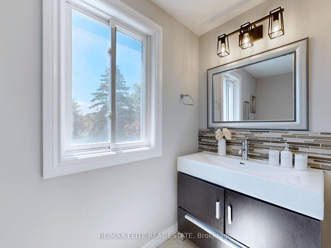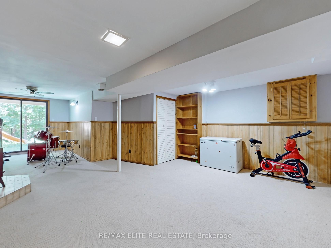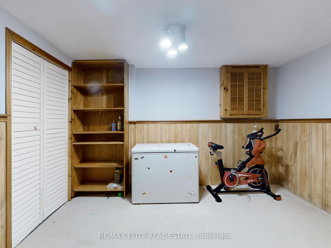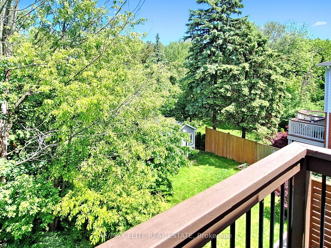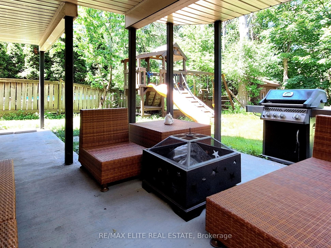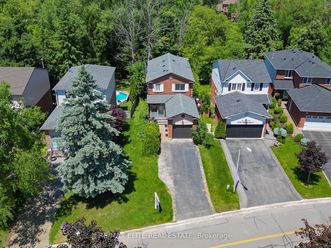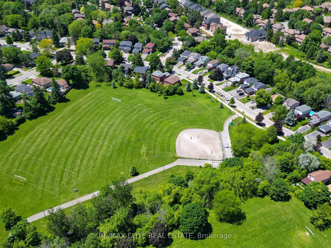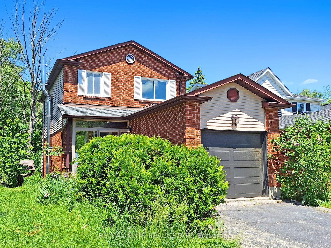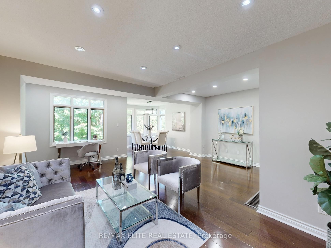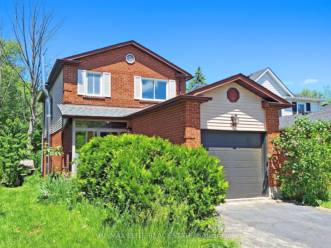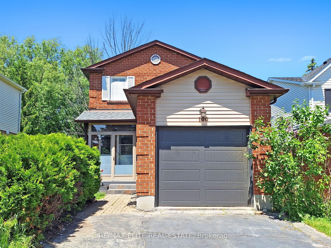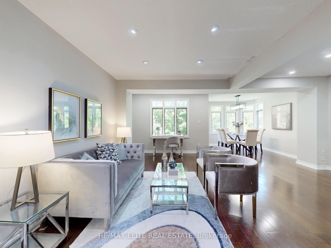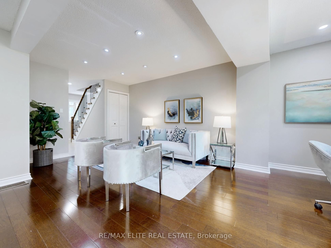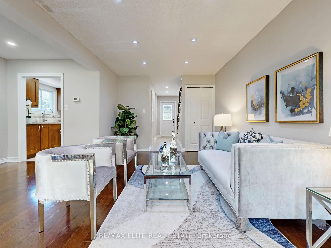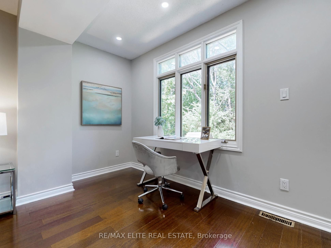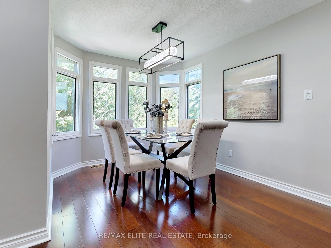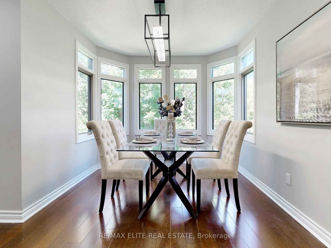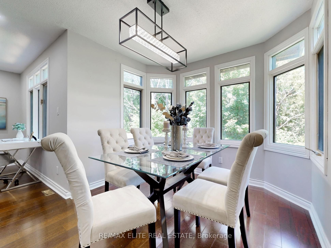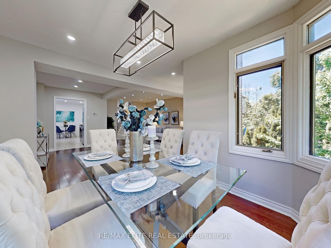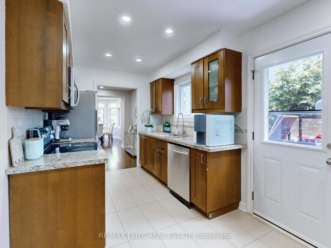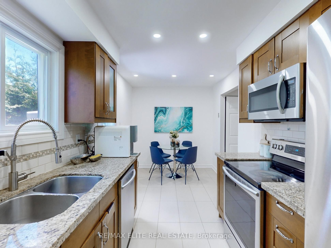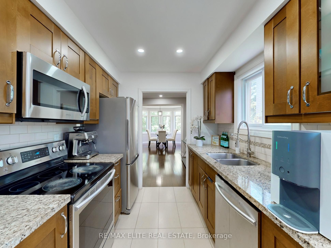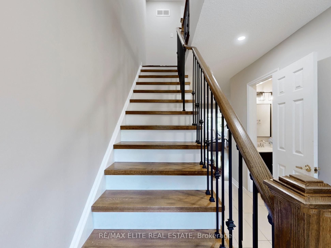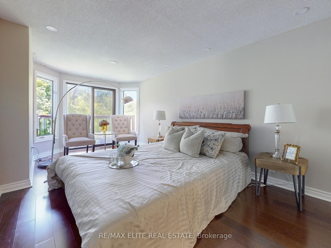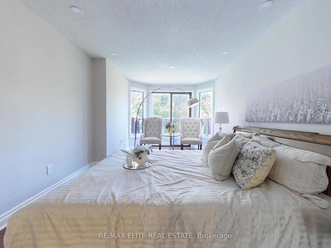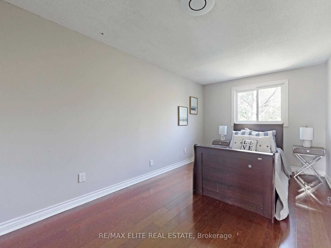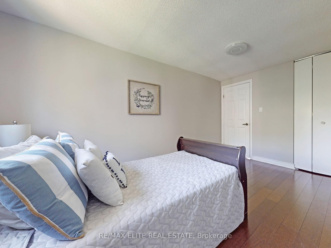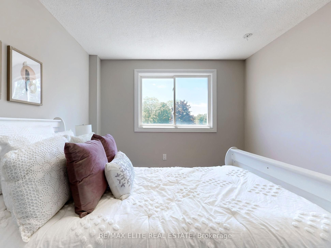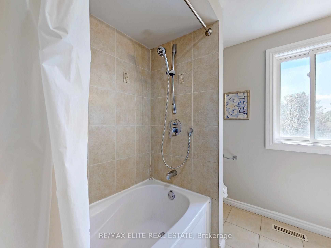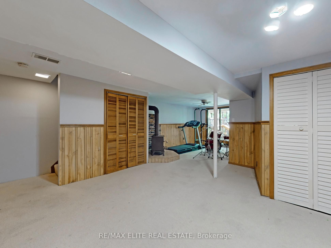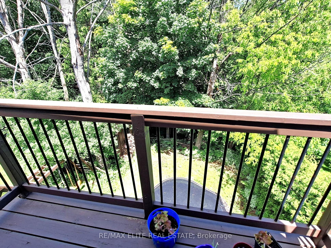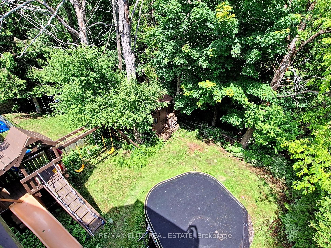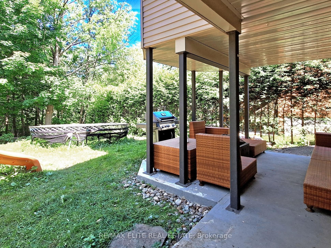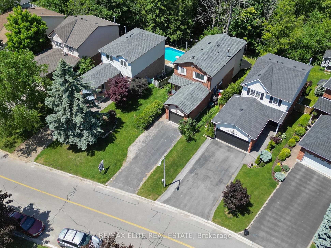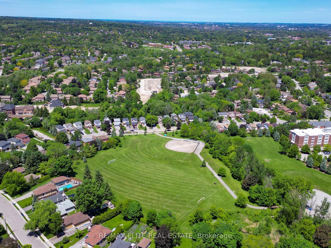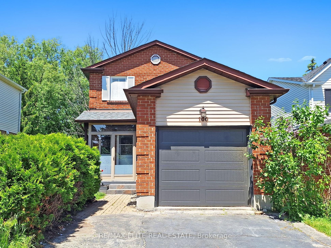$1,190,000
Available - For Sale
Listing ID: N9114717
100 Seaton Dr , Aurora, L4G 3X1, Ontario
| Stop Searching!! Amazing Price!!! Your Dream House Is Waiting!! Nested In High-Demand Aurora Highland Community, Bright And Immaculate 3-Bedroom, 3-Bathroom, 2-Storey Detached Home Overlooking Beautiful Ravine. Featuring An Open-Concept Layout With Engineering-Hardwood Floors Throughout, An Upgraded Kitchen With Granite Countertops, Porcelain Tiles, And Lots Of Pot Lights. Enjoy The Serene Treed Yard With A Creek And Patio Doors Leading To Decks From The Primary Bedroom And Finished & Walk-Out Basement. Super Large Sized Primary Bedroom With Plenty Sunshine. Bathroom In Primary Bedroom Is Full Renovated. Brand New Wood Stairs On Ground Floor. Other Bedrooms With Large Windows. Pot Lights Throughout The Whole Entire House. Ravine Lot Brings Absolutely Privacy. Living In The City, But Enjoying The Close Nature. Walk-Out Finished Basement And The Deep Lot Providing Enough Space For Outdoor Activities. Outdoor Stairs Newly Interlocked. Roof Was Changed In 2023. $$$ On The Renovation! |
| Extras: Parks Just In Front Of The House. Steps To Public Transit, 2 Mins Walking Distance To Public School And French Immersion School. Just Minutes From Yonge St. and Hwy. 404. This Home Is The Perfect Blend Of Enjoyment And Convenience! |
| Price | $1,190,000 |
| Taxes: | $4892.12 |
| Address: | 100 Seaton Dr , Aurora, L4G 3X1, Ontario |
| Lot Size: | 35.76 x 118.76 (Feet) |
| Directions/Cross Streets: | Yonge & Murray |
| Rooms: | 9 |
| Bedrooms: | 3 |
| Bedrooms +: | |
| Kitchens: | 1 |
| Family Room: | Y |
| Basement: | Fin W/O |
| Property Type: | Detached |
| Style: | 2-Storey |
| Exterior: | Brick |
| Garage Type: | Attached |
| (Parking/)Drive: | Private |
| Drive Parking Spaces: | 3 |
| Pool: | None |
| Property Features: | Clear View, Park, Ravine, School, Wooded/Treed |
| Fireplace/Stove: | Y |
| Heat Source: | Gas |
| Heat Type: | Forced Air |
| Central Air Conditioning: | Central Air |
| Sewers: | Sewers |
| Water: | Municipal |
$
%
Years
This calculator is for demonstration purposes only. Always consult a professional
financial advisor before making personal financial decisions.
| Although the information displayed is believed to be accurate, no warranties or representations are made of any kind. |
| RE/MAX ELITE REAL ESTATE |
|
|

Deepak Sharma
Broker
Dir:
647-229-0670
Bus:
905-554-0101
| Virtual Tour | Book Showing | Email a Friend |
Jump To:
At a Glance:
| Type: | Freehold - Detached |
| Area: | York |
| Municipality: | Aurora |
| Neighbourhood: | Aurora Highlands |
| Style: | 2-Storey |
| Lot Size: | 35.76 x 118.76(Feet) |
| Tax: | $4,892.12 |
| Beds: | 3 |
| Baths: | 3 |
| Fireplace: | Y |
| Pool: | None |
Locatin Map:
Payment Calculator:

