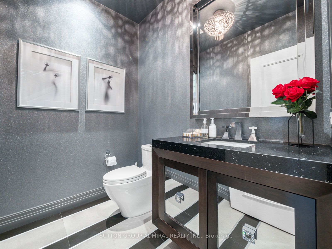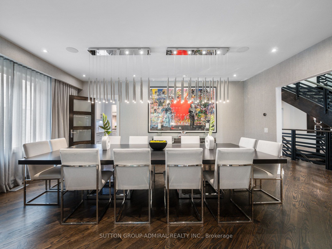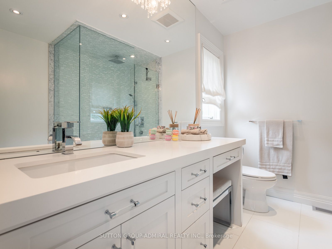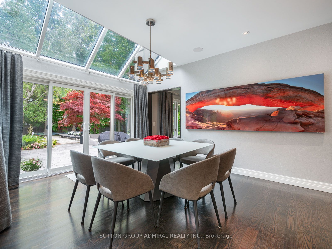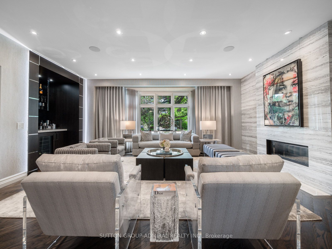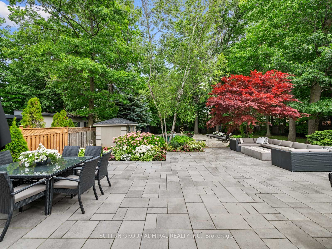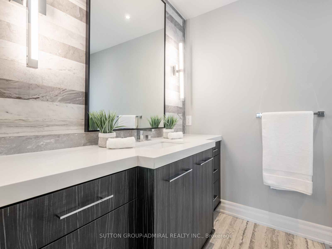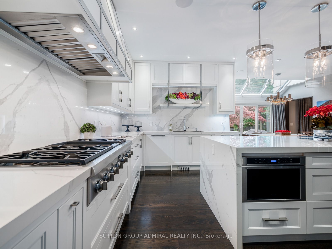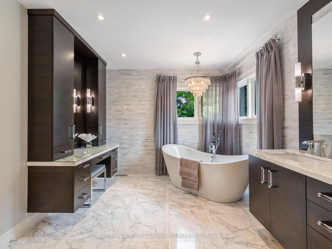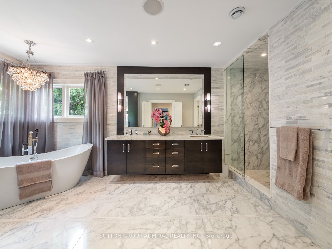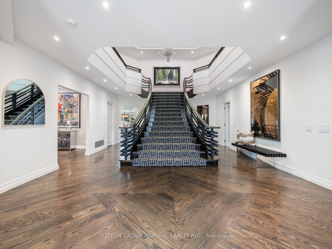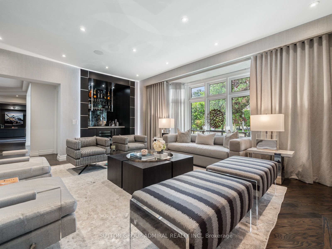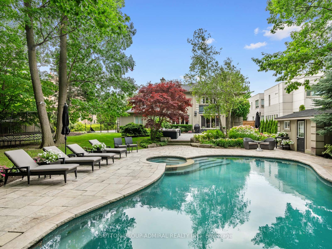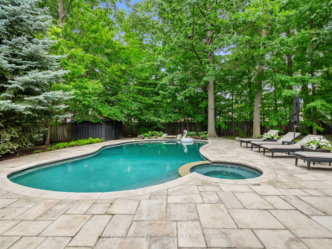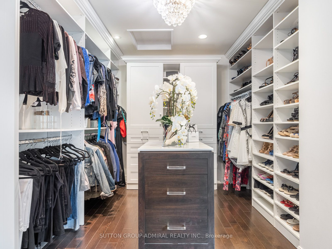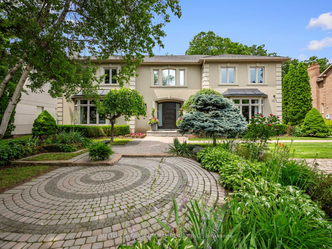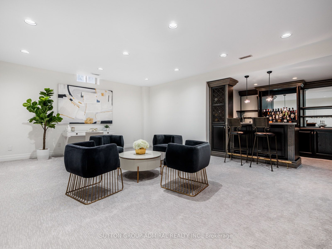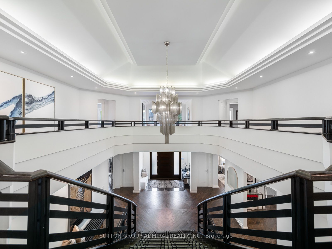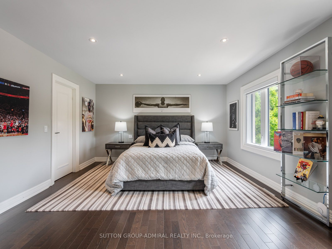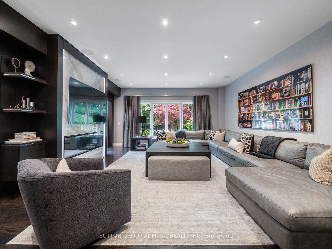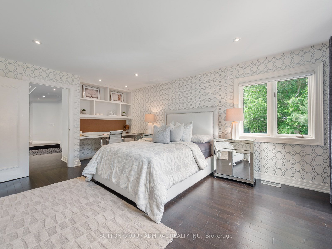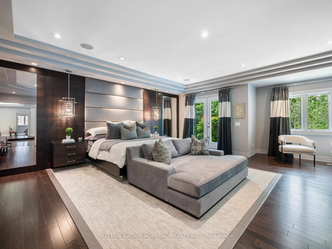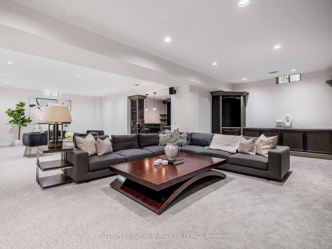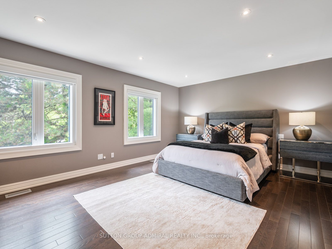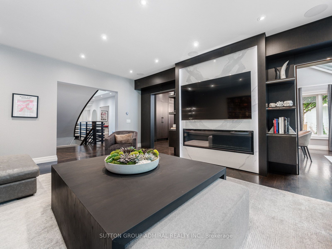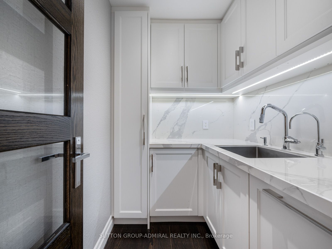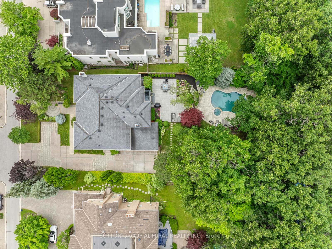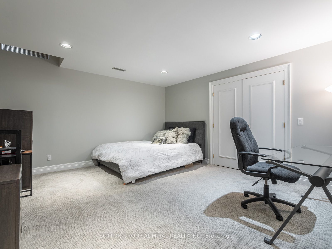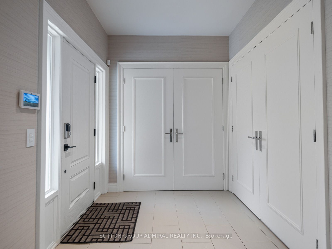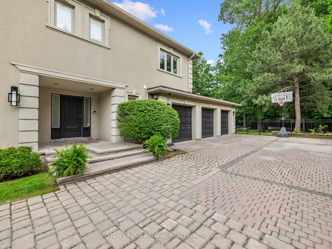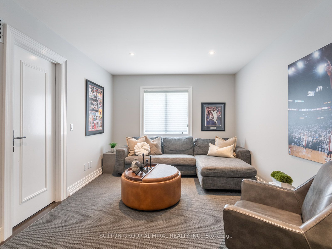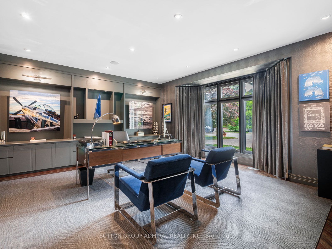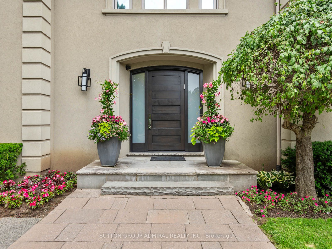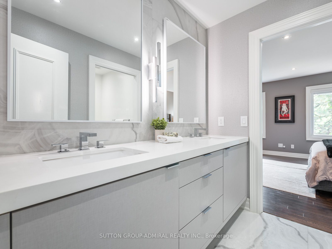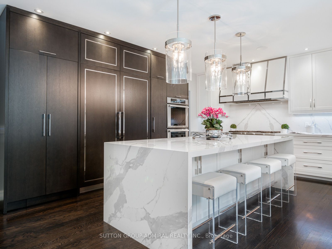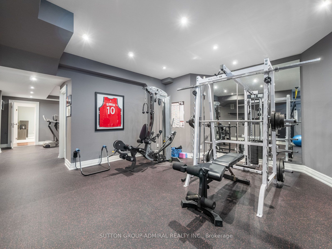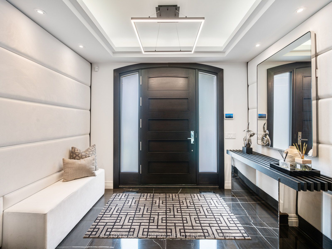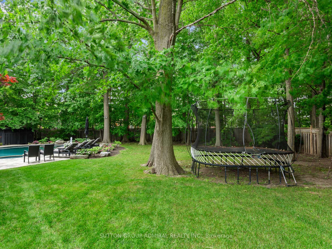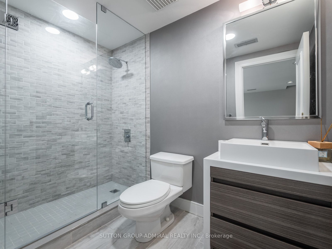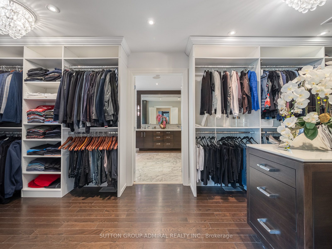$5,999,999
Available - For Sale
Listing ID: N9012252
50 Renaissance Crt , Vaughan, L4J 7W4, Ontario
| Rarely Available! Luxurious Family Home Nestled On A Quiet Prestigious Treed Court In Thornhill! Recently Designed And Renovated By Award Winning Interior Decorator. This Residence Offers Both Luxury And State Of The Art. Spanning Over 6400 Sq Ft On 2 Upper Floors, With The Bonus Of A Totally Finished & Updated Lower Level Plus A Three Car Garage. Expansive Hall & Staircase Leading To The Upper Level, Showcasing 5 Bedrooms/4 Ensuites & Plenty Of Storage/Upper Laundry. Lavish Primary Suite With Juliette Balcony Facing The Pool & Yard, B/I Dressing Room, And Marble Spa Ensuite. Tranquility Awaits With A Stellar Picture Perfect Backyard, Featuring An In Ground Pool + Hot Tub, Cabana & Mature Landscaped Oasis.Glamorous Living/Dining Room! Sophisticated White & Modern Classic Chef's Kitchen With Butlers Pantry, Storage Galore, High-End Appliances & Grand Eating Area Overlooking ThePristine Pool. Oversized Open Plan Family Room With Custom Fireplace Surround And Built-In Cabinetry. This Transitional Design Home Has It All! Make Your Family Memories Here! |
| Extras: Hwd Floors T/O, Carpet Runners, Custom Cabs, B/I Closet Sys, UG Sprinklers, 3 Egdo+ Rem.All TVs! Newer Broadloom @ Bsmt.Pool Htr + Equip.Auto Smart Home Sys, Sonos Speakers.All ELFs, Pot Lights, All Window Covers.Basketball Net,Trampoline. |
| Price | $5,999,999 |
| Taxes: | $18616.03 |
| Address: | 50 Renaissance Crt , Vaughan, L4J 7W4, Ontario |
| Lot Size: | 98.53 x 229.94 (Feet) |
| Acreage: | .50-1.99 |
| Directions/Cross Streets: | Bathurst Street & Westmount Boulevard |
| Rooms: | 15 |
| Bedrooms: | 5 |
| Bedrooms +: | 1 |
| Kitchens: | 2 |
| Family Room: | Y |
| Basement: | Finished |
| Approximatly Age: | 31-50 |
| Property Type: | Detached |
| Style: | 2-Storey |
| Exterior: | Stone |
| Garage Type: | Attached |
| (Parking/)Drive: | Private |
| Drive Parking Spaces: | 10 |
| Pool: | Inground |
| Approximatly Age: | 31-50 |
| Approximatly Square Footage: | 5000+ |
| Property Features: | Cul De Sac, Park, Public Transit, Ravine, Rec Centre, School |
| Fireplace/Stove: | Y |
| Heat Source: | Gas |
| Heat Type: | Forced Air |
| Central Air Conditioning: | Central Air |
| Laundry Level: | Upper |
| Sewers: | Sewers |
| Water: | Municipal |
$
%
Years
This calculator is for demonstration purposes only. Always consult a professional
financial advisor before making personal financial decisions.
| Although the information displayed is believed to be accurate, no warranties or representations are made of any kind. |
| SUTTON GROUP-ADMIRAL REALTY INC. |
|
|

Deepak Sharma
Broker
Dir:
647-229-0670
Bus:
905-554-0101
| Book Showing | Email a Friend |
Jump To:
At a Glance:
| Type: | Freehold - Detached |
| Area: | York |
| Municipality: | Vaughan |
| Neighbourhood: | Beverley Glen |
| Style: | 2-Storey |
| Lot Size: | 98.53 x 229.94(Feet) |
| Approximate Age: | 31-50 |
| Tax: | $18,616.03 |
| Beds: | 5+1 |
| Baths: | 8 |
| Fireplace: | Y |
| Pool: | Inground |
Locatin Map:
Payment Calculator:

