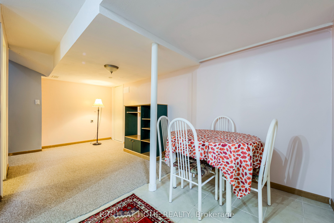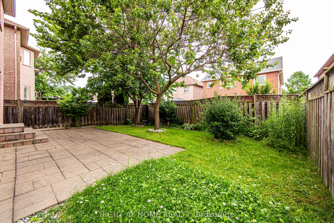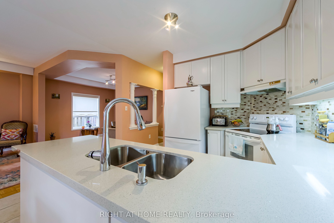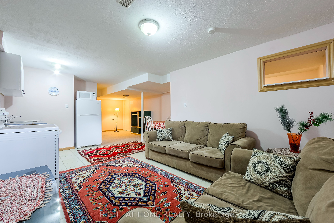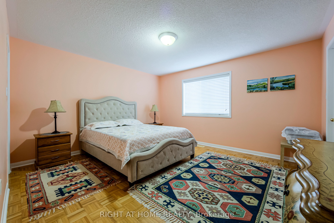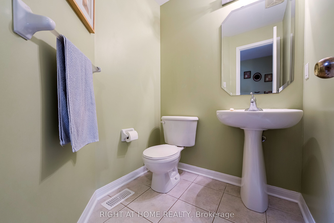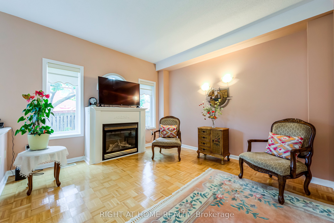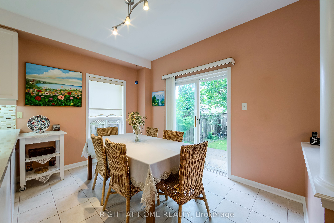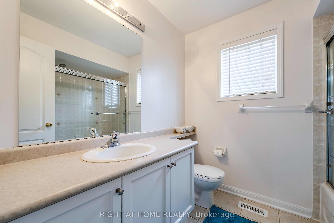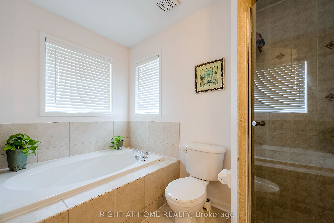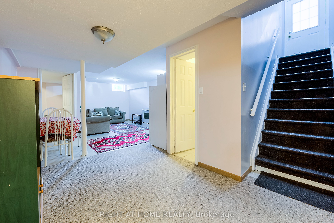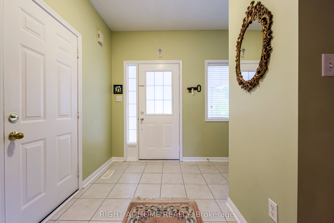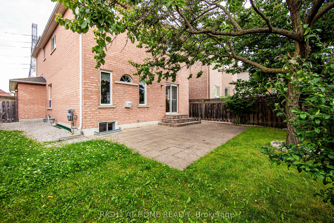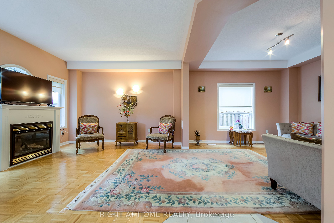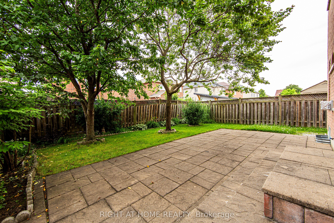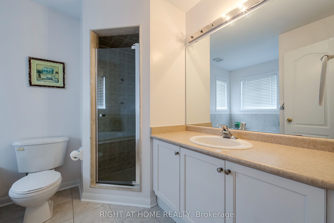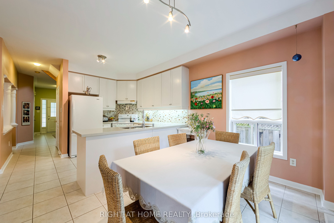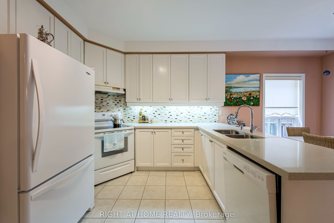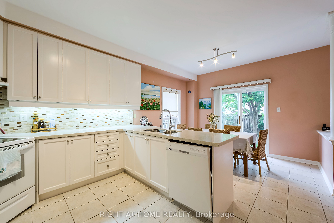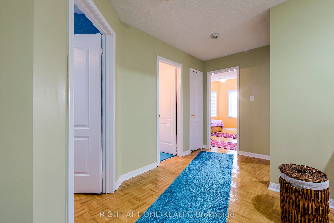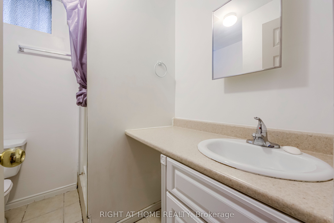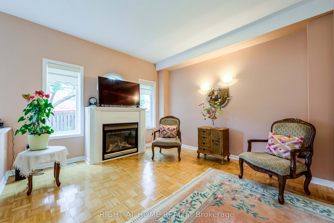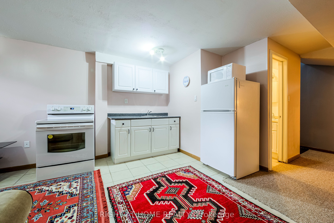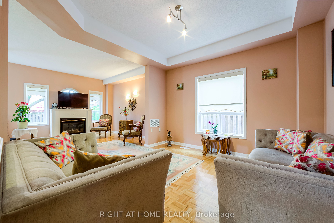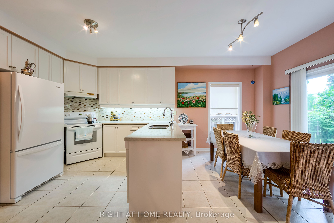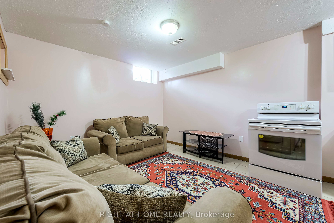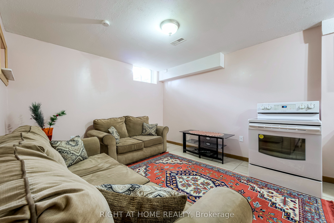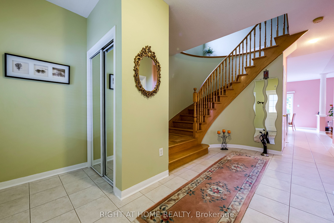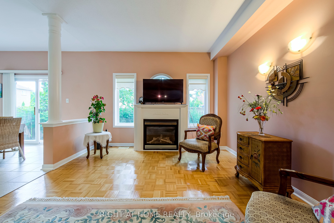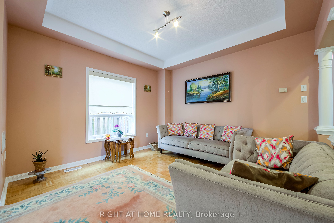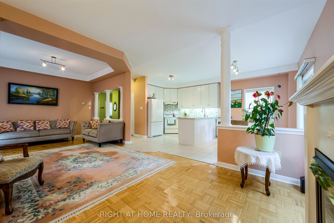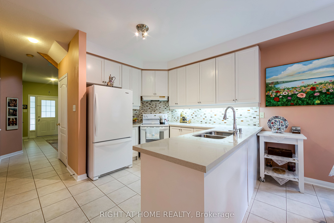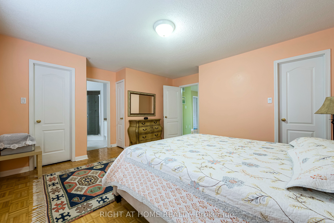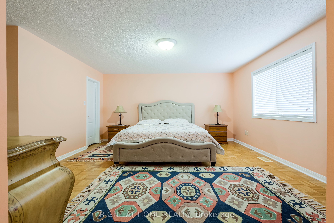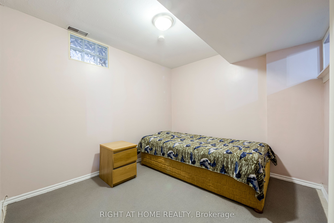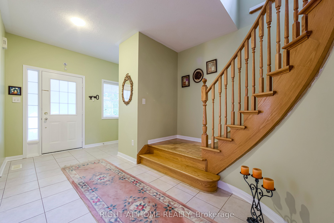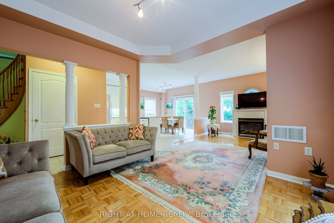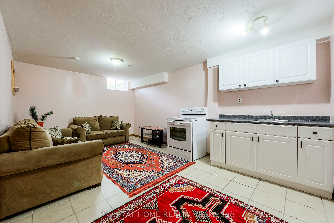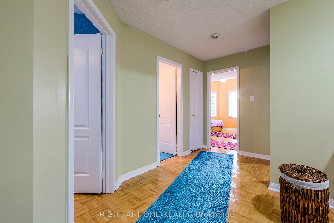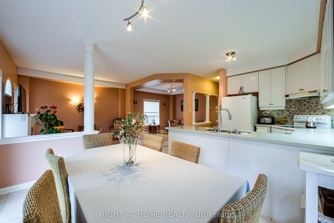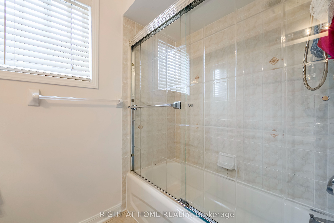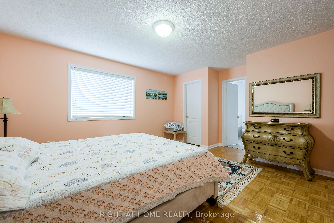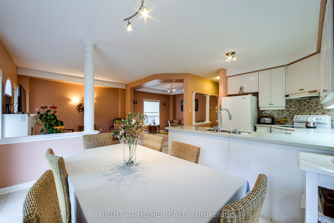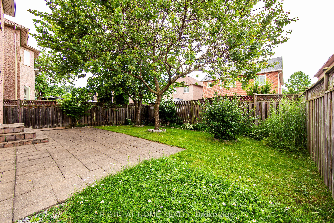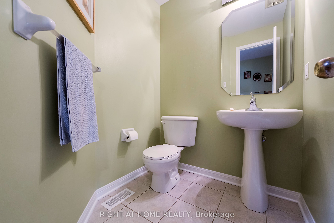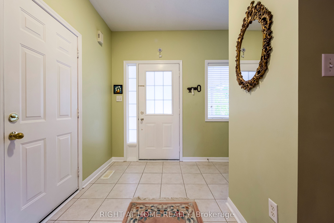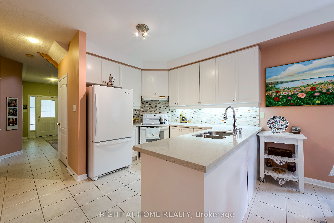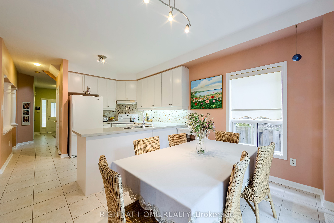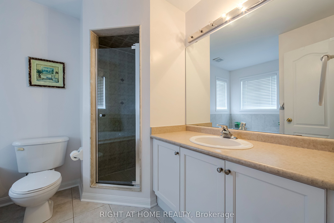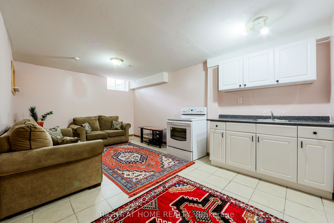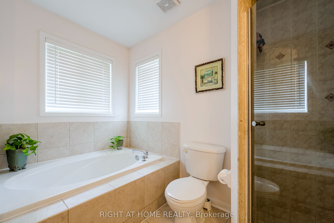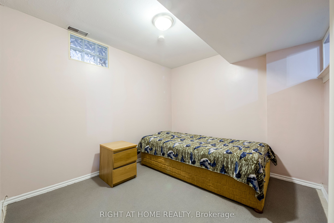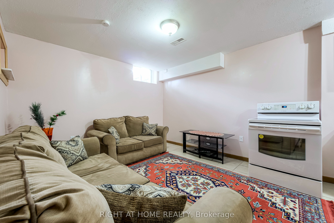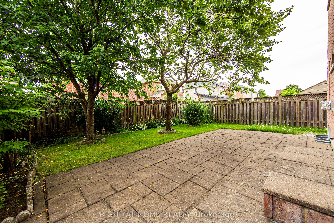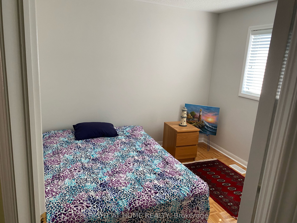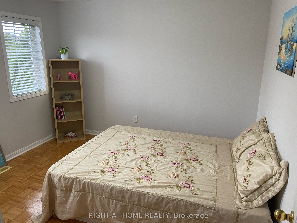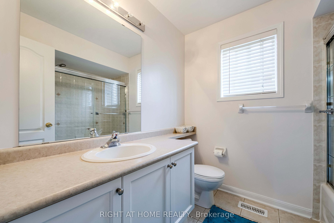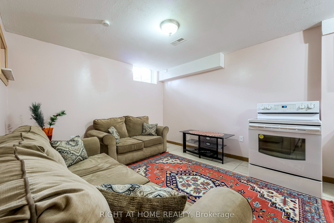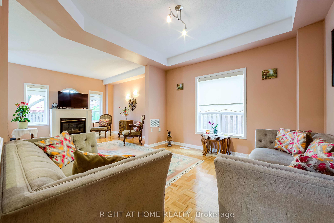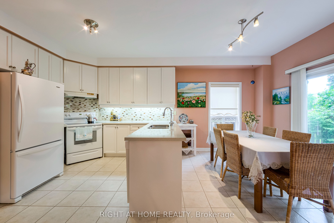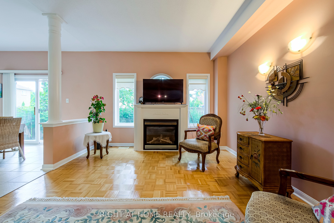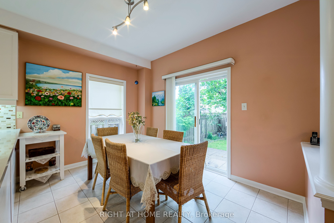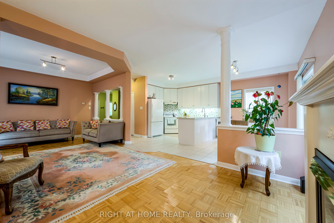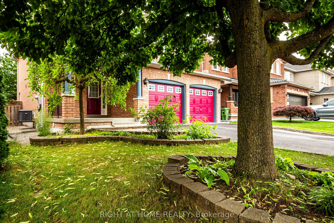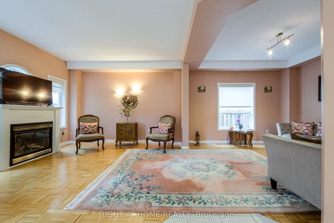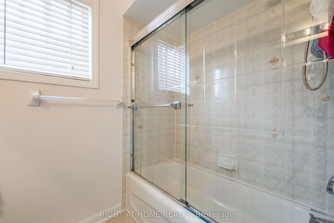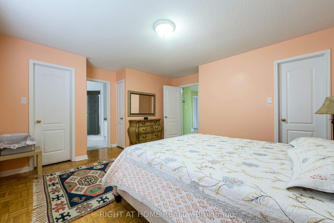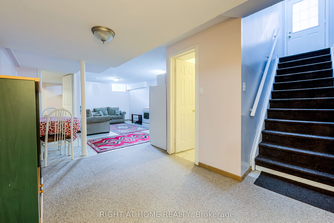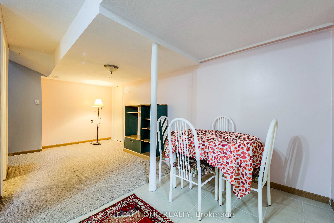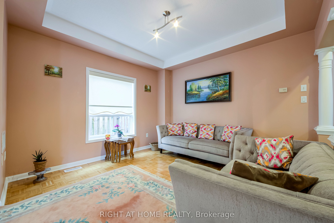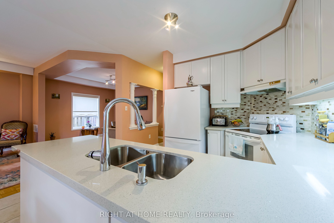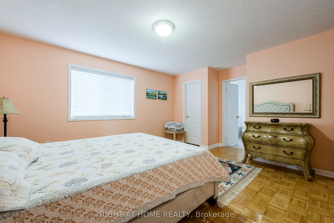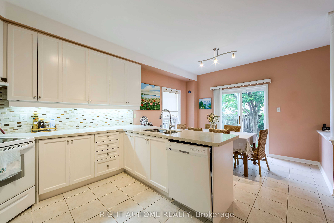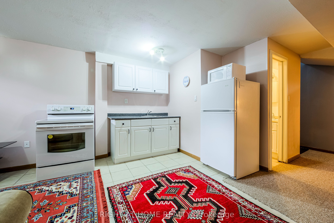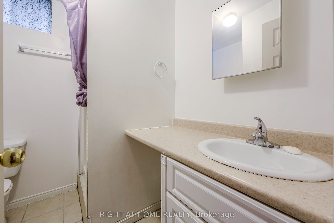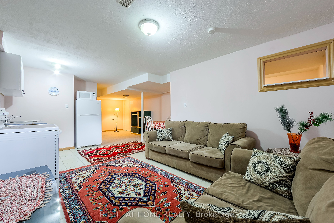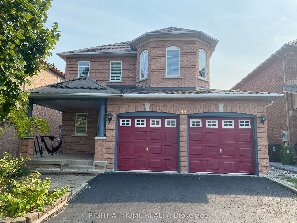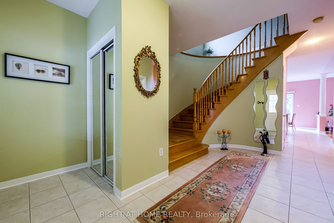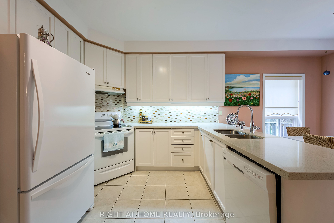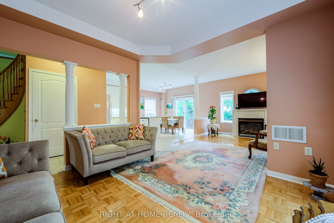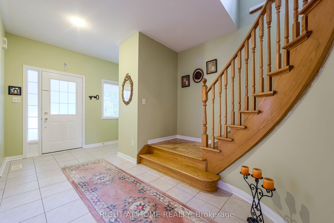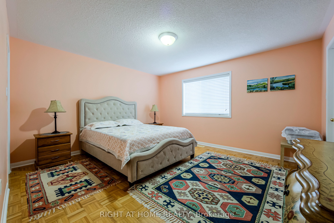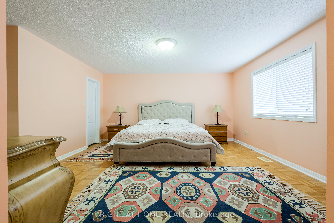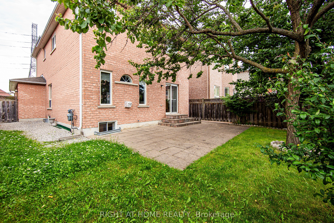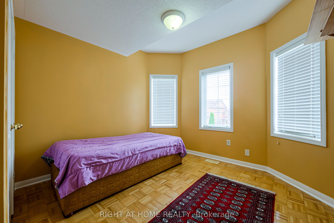$1,699,000
Available - For Sale
Listing ID: E9384262
44 Candlebrook Cres , Toronto, M1W 4B4, Ontario
| 2-Storey detached house with attached double garage and double-wide well maintained driveway; Functional open concept layout on main floor and high ceilings in living room, dining room & kitchen; 3 full baths + 1 powder room; Primary bedroom has two walk-in closets and 4-piece ensuite; Self contained 1-bedroom basement apartment with separate entrance, perfect for potential income or in-laws; Fenced backyard; Highly desired schools such as Beverly Glen Jr PS, Sir Ernest MacMillan Sr PS (providing extended French and French immersion programs), L'Amoreaux CI; Family & child friendly neighbourhood; Steps to parks, public transit and Bridlewood Shopping Mall. |
| Extras: 2 Fridge, 2 Stove, 1 Rangehood, Washer & Dryer; existing ELFs and window coverings |
| Price | $1,699,000 |
| Taxes: | $6137.18 |
| Address: | 44 Candlebrook Cres , Toronto, M1W 4B4, Ontario |
| Lot Size: | 40.26 x 102.03 (Feet) |
| Directions/Cross Streets: | Warden Ave./McNicoll Ave. |
| Rooms: | 8 |
| Rooms +: | 2 |
| Bedrooms: | 4 |
| Bedrooms +: | 1 |
| Kitchens: | 1 |
| Kitchens +: | 0 |
| Family Room: | Y |
| Basement: | Sep Entrance |
| Approximatly Age: | 16-30 |
| Property Type: | Detached |
| Style: | 2-Storey |
| Exterior: | Brick |
| Garage Type: | Attached |
| (Parking/)Drive: | Pvt Double |
| Drive Parking Spaces: | 4 |
| Pool: | None |
| Approximatly Age: | 16-30 |
| Property Features: | Fenced Yard, Hospital, Library, Park, Public Transit, School |
| Fireplace/Stove: | Y |
| Heat Source: | Gas |
| Heat Type: | Forced Air |
| Central Air Conditioning: | Central Air |
| Sewers: | Sewers |
| Water: | Municipal |
$
%
Years
This calculator is for demonstration purposes only. Always consult a professional
financial advisor before making personal financial decisions.
| Although the information displayed is believed to be accurate, no warranties or representations are made of any kind. |
| RIGHT AT HOME REALTY |
|
|

Deepak Sharma
Broker
Dir:
647-229-0670
Bus:
905-554-0101
| Book Showing | Email a Friend |
Jump To:
At a Glance:
| Type: | Freehold - Detached |
| Area: | Toronto |
| Municipality: | Toronto |
| Neighbourhood: | L'Amoreaux |
| Style: | 2-Storey |
| Lot Size: | 40.26 x 102.03(Feet) |
| Approximate Age: | 16-30 |
| Tax: | $6,137.18 |
| Beds: | 4+1 |
| Baths: | 4 |
| Fireplace: | Y |
| Pool: | None |
Locatin Map:
Payment Calculator:

