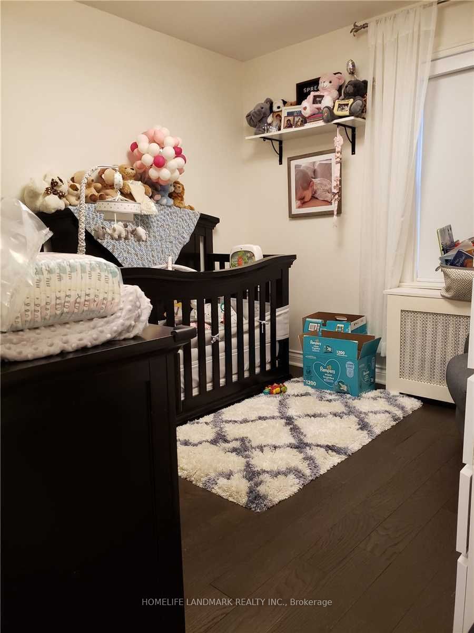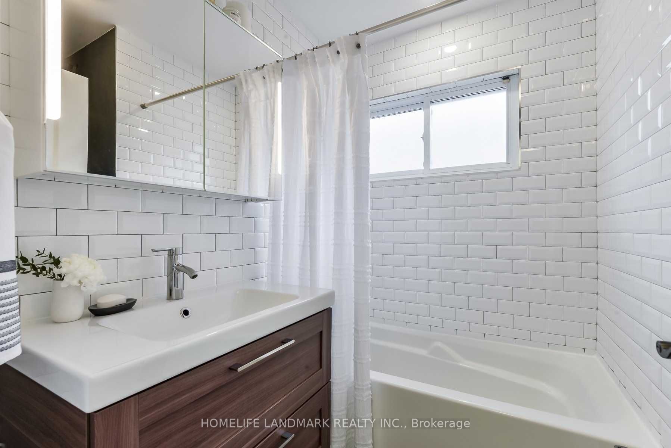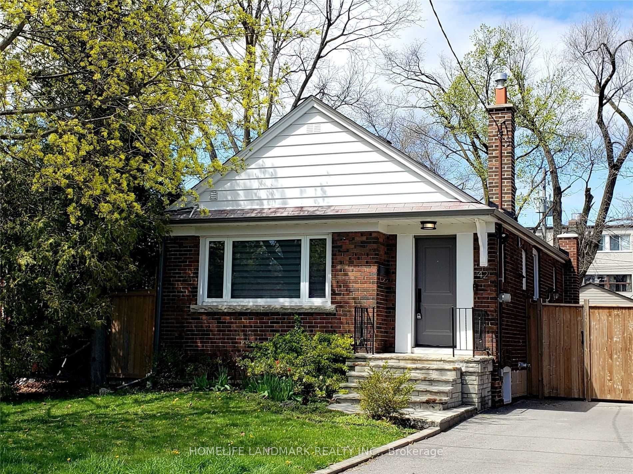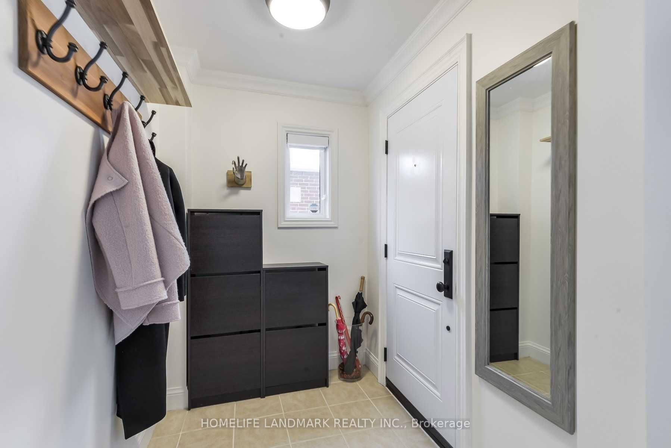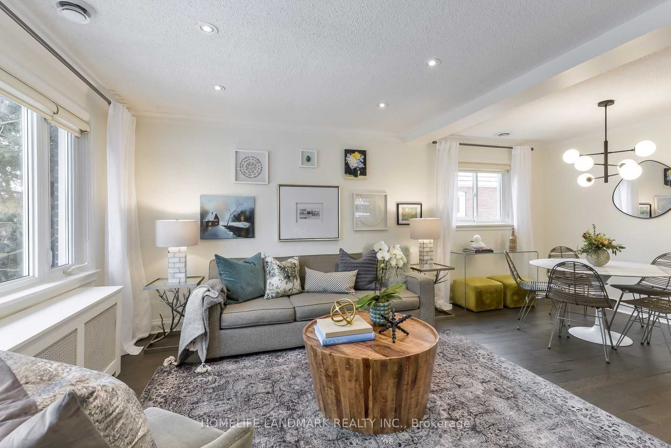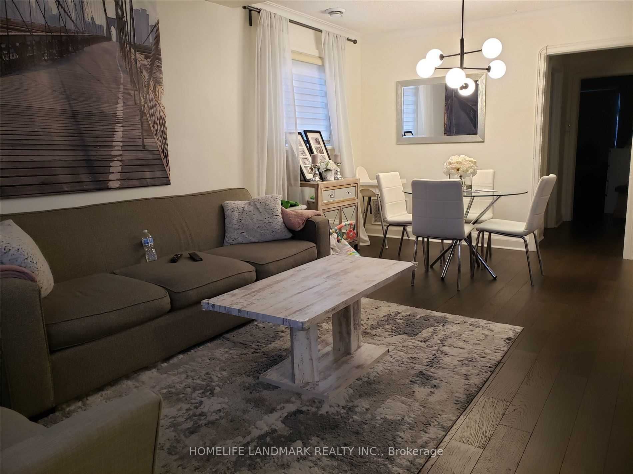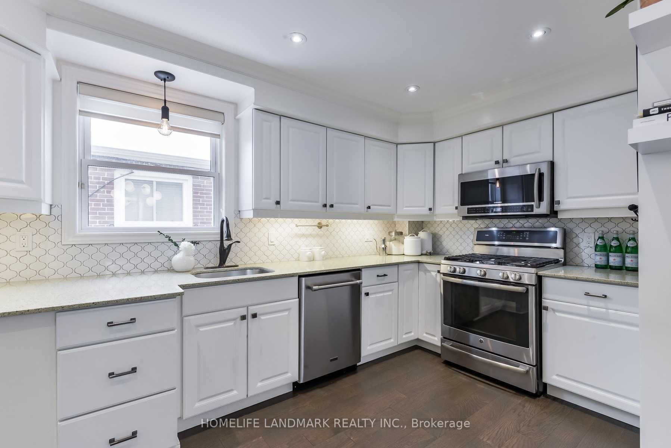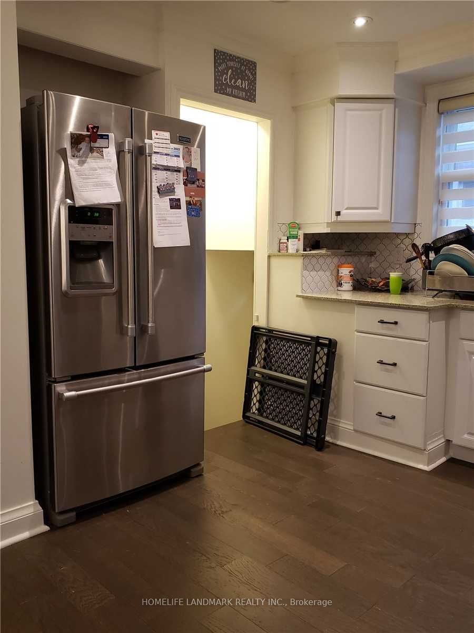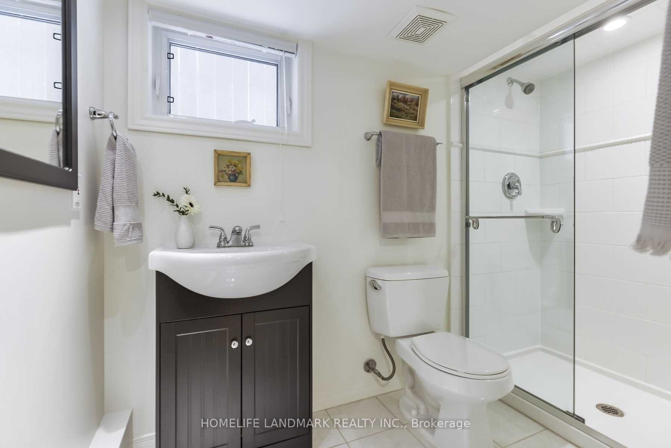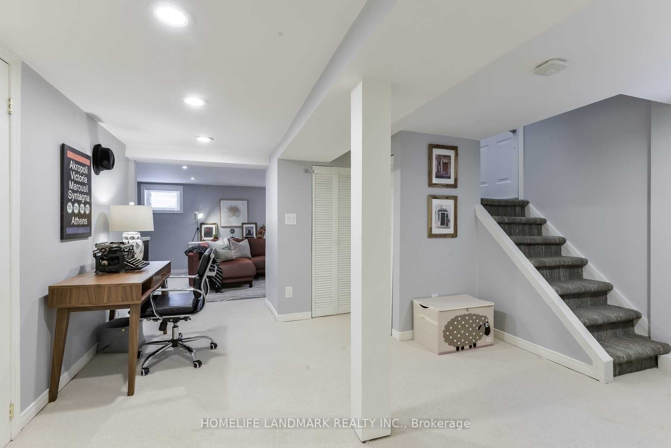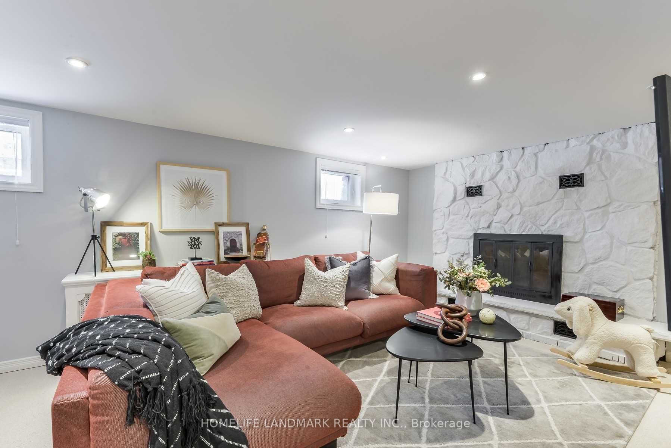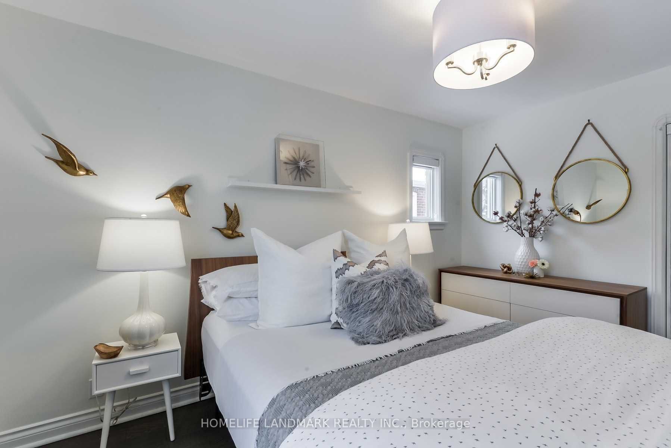$3,800
Available - For Rent
Listing ID: E9384258
42 Glencrest Blvd , Toronto, M4B 1L4, Ontario
| This Bright & Spacious Renovated Detached House Offers An Open Concept Layout, 2+1 Bedroom, finished Modern Basement with a Separate Entrance. Two Full Baths, Wet Bar, Laneway Garage, Private 3 Car Driveway, On-Demand Hot Water/Boiler, Attic Attic Mount A/C. On A Quiet Blvd In Family-Friendly Community, Easy Access To All Amenities, Within Walking Distance To Schools, Parks, Shopping Areas And Public Transportation. |
| Extras: Stainless steel Fridge, Stove, Dishwasher, Microwave, Washer/Dryer, Bsmt Fridge, Blinds, Ring Doorbell & Camera, Nest Thermostat And Smoke Detectors, Tv Mounts. Tenant Responsible For Garbage, Snow Removal And Lawn Maintenance |
| Price | $3,800 |
| Address: | 42 Glencrest Blvd , Toronto, M4B 1L4, Ontario |
| Directions/Cross Streets: | O'connor & St Clair Ave E |
| Rooms: | 5 |
| Rooms +: | 3 |
| Bedrooms: | 2 |
| Bedrooms +: | 1 |
| Kitchens: | 1 |
| Family Room: | N |
| Basement: | Finished |
| Furnished: | N |
| Property Type: | Detached |
| Style: | Bungalow |
| Exterior: | Brick |
| Garage Type: | Detached |
| (Parking/)Drive: | Private |
| Drive Parking Spaces: | 3 |
| Pool: | None |
| Private Entrance: | Y |
| Laundry Access: | Ensuite |
| Property Features: | Fenced Yard, Park, Place Of Worship, Public Transit, School |
| Common Elements Included: | Y |
| Parking Included: | Y |
| Fireplace/Stove: | Y |
| Heat Source: | Gas |
| Heat Type: | Water |
| Central Air Conditioning: | Central Air |
| Sewers: | Sewers |
| Water: | Municipal |
| Although the information displayed is believed to be accurate, no warranties or representations are made of any kind. |
| HOMELIFE LANDMARK REALTY INC. |
|
|

Deepak Sharma
Broker
Dir:
647-229-0670
Bus:
905-554-0101
| Book Showing | Email a Friend |
Jump To:
At a Glance:
| Type: | Freehold - Detached |
| Area: | Toronto |
| Municipality: | Toronto |
| Neighbourhood: | O'Connor-Parkview |
| Style: | Bungalow |
| Beds: | 2+1 |
| Baths: | 2 |
| Fireplace: | Y |
| Pool: | None |
Locatin Map:

