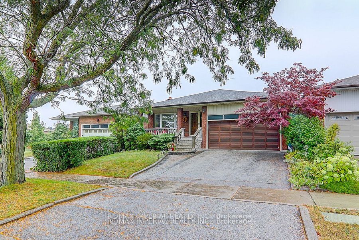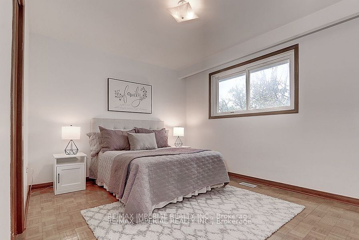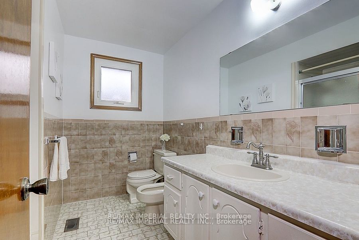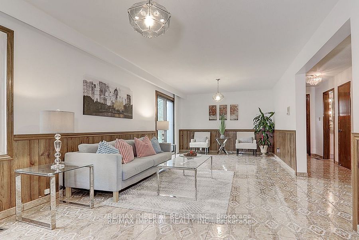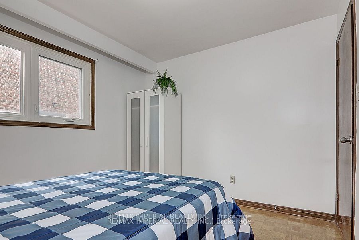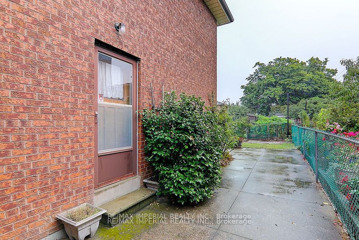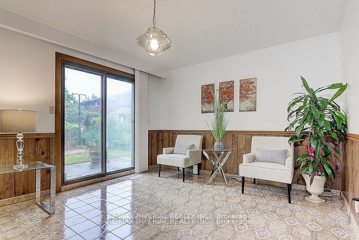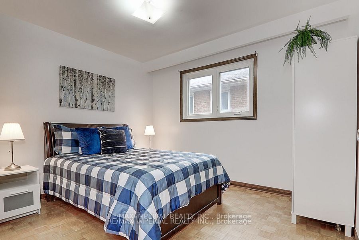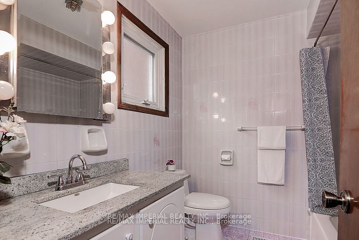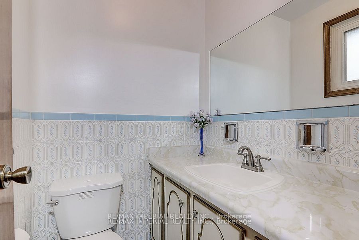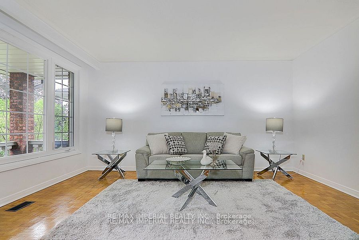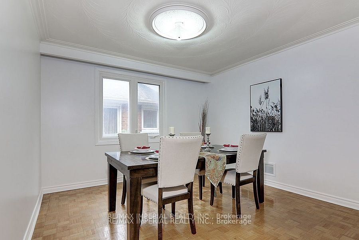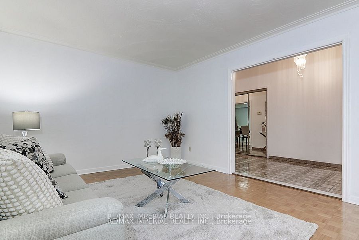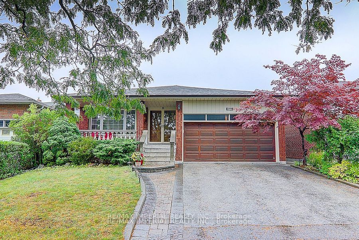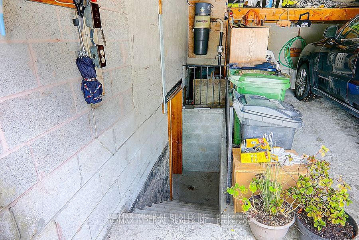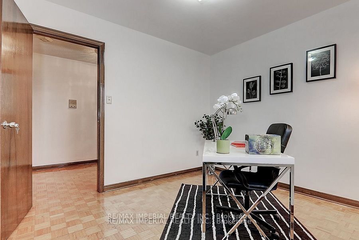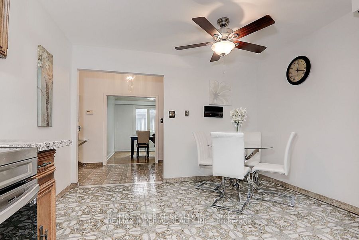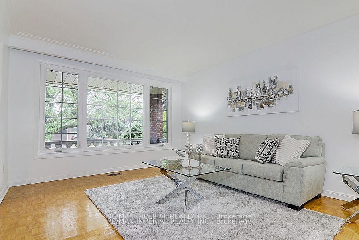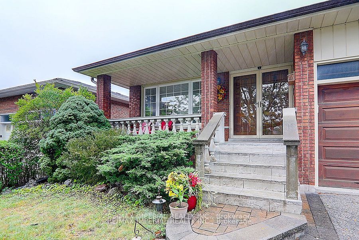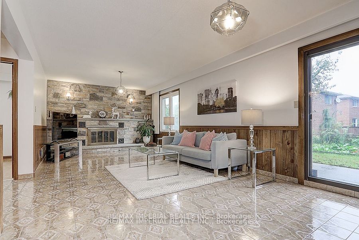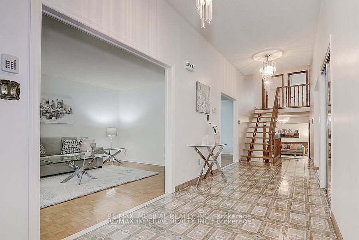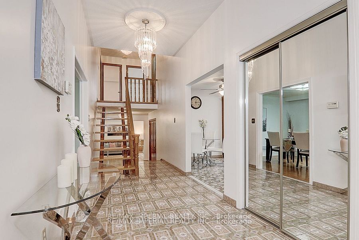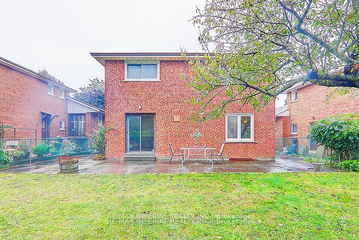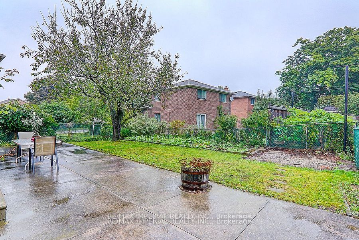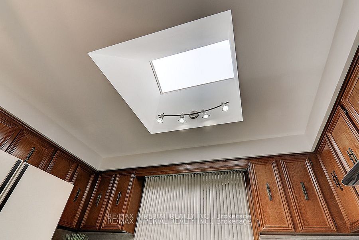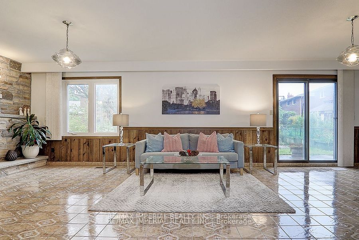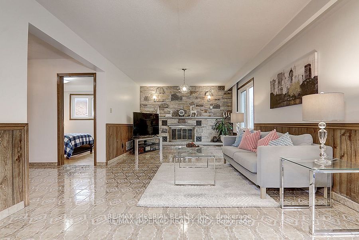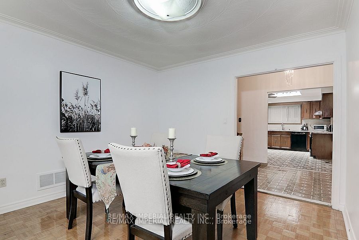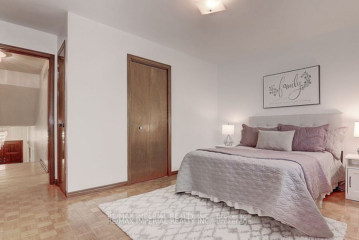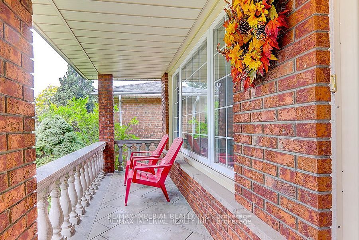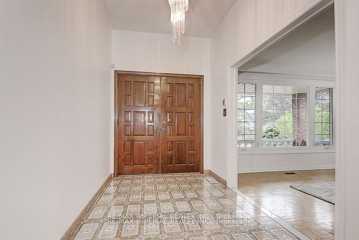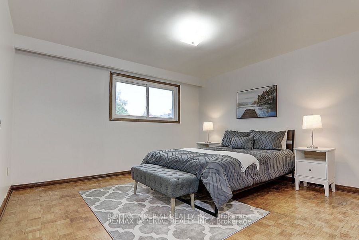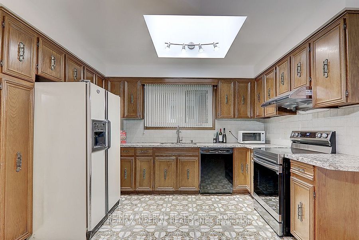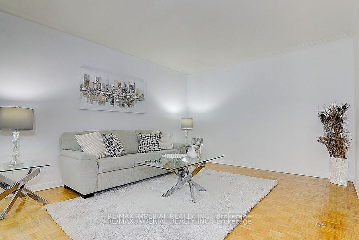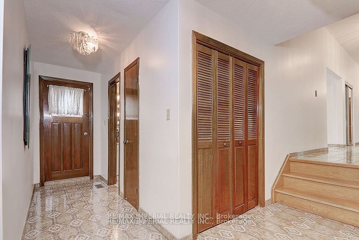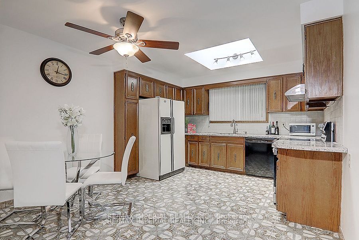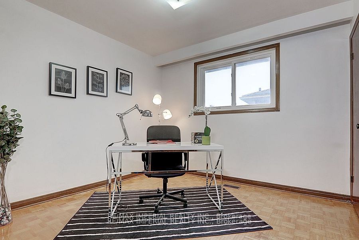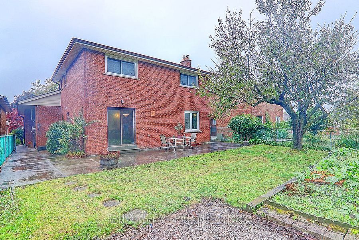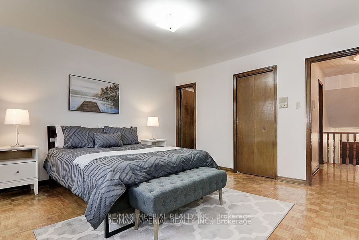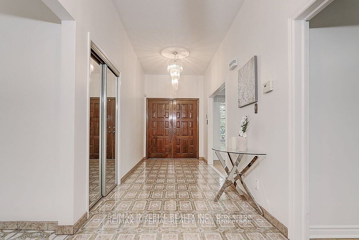$1,550,000
Available - For Sale
Listing ID: E9383900
299 Huntsmill Blvd , Toronto, M1W 3E5, Ontario
| Big Detached Backsplit 5 Level House Located In The Most Desirable Area. All Brick & Solid Foundation. High Quality Flagstone Patio Walkway. Concrete Ground Surrounded From Side Walk To Backyard. Double Door Entrance W/Wide Open High Ceiling Foyer. Spacious Bright & Full Of Sunshine. 2 Fireplaces. All Newer Windows. Fresh Paint. Huge Living Rm W/Big Windows Facing Front Open Balcony. Large Eat-In Kitchen W/Skylight. Family Rm Fireplace Walk-Out To Backyard. Side Door. Separate Entrance To Huge Bsmt W/All Above Ground Windows & Cover Protect/Large Living Rm/Dining Rm/Eat-In Kitchen/Cool Rm/Rec Rm/Furnace Rm. Close To Ttc/Hwy 404/T&T Supermarket/Foody Mart/Pacific Mall/Parks/Famous Top Ranking Dr Norman Bethune HS. |
| Price | $1,550,000 |
| Taxes: | $6366.08 |
| Address: | 299 Huntsmill Blvd , Toronto, M1W 3E5, Ontario |
| Lot Size: | 45.00 x 112.97 (Feet) |
| Directions/Cross Streets: | Steeles/pharmacy |
| Rooms: | 8 |
| Rooms +: | 4 |
| Bedrooms: | 4 |
| Bedrooms +: | |
| Kitchens: | 1 |
| Kitchens +: | 1 |
| Family Room: | Y |
| Basement: | Sep Entrance, Unfinished |
| Property Type: | Detached |
| Style: | Backsplit 5 |
| Exterior: | Brick |
| Garage Type: | Built-In |
| (Parking/)Drive: | Private |
| Drive Parking Spaces: | 2 |
| Pool: | None |
| Fireplace/Stove: | Y |
| Heat Source: | Gas |
| Heat Type: | Forced Air |
| Central Air Conditioning: | Central Air |
| Laundry Level: | Lower |
| Sewers: | Sewers |
| Water: | Municipal |
$
%
Years
This calculator is for demonstration purposes only. Always consult a professional
financial advisor before making personal financial decisions.
| Although the information displayed is believed to be accurate, no warranties or representations are made of any kind. |
| RE/MAX IMPERIAL REALTY INC. |
|
|

Deepak Sharma
Broker
Dir:
647-229-0670
Bus:
905-554-0101
| Virtual Tour | Book Showing | Email a Friend |
Jump To:
At a Glance:
| Type: | Freehold - Detached |
| Area: | Toronto |
| Municipality: | Toronto |
| Neighbourhood: | Steeles |
| Style: | Backsplit 5 |
| Lot Size: | 45.00 x 112.97(Feet) |
| Tax: | $6,366.08 |
| Beds: | 4 |
| Baths: | 3 |
| Fireplace: | Y |
| Pool: | None |
Locatin Map:
Payment Calculator:

