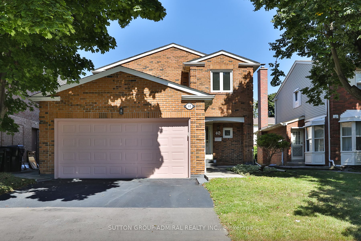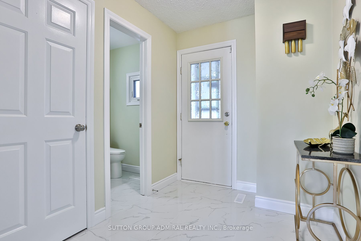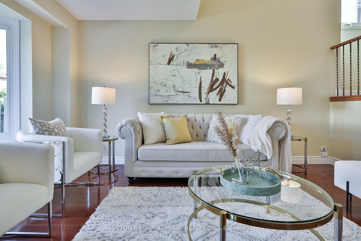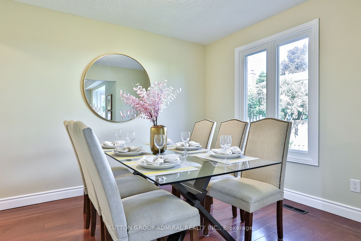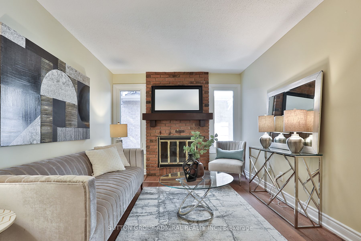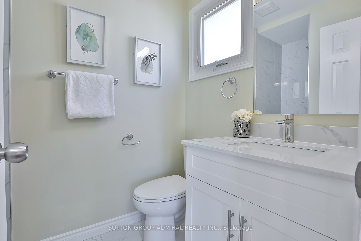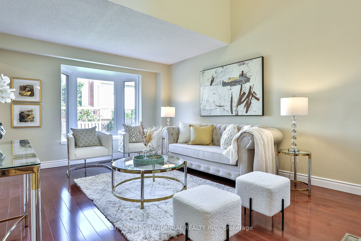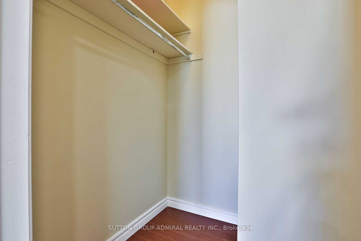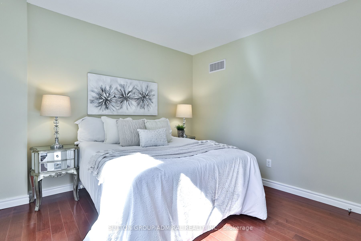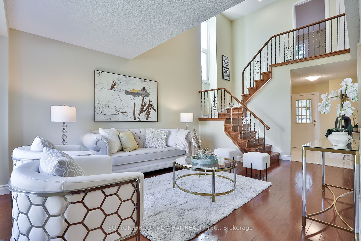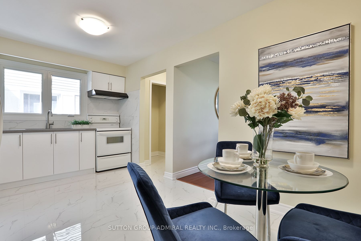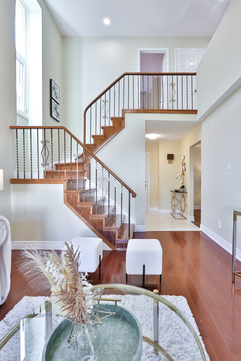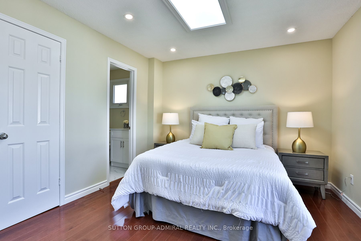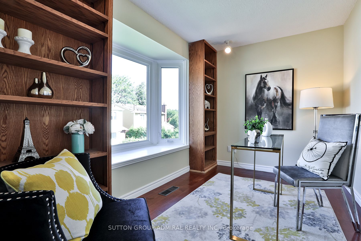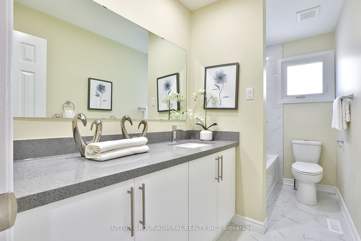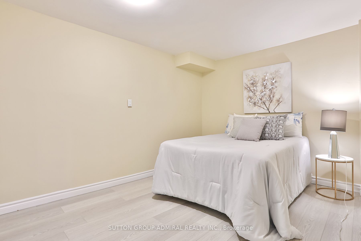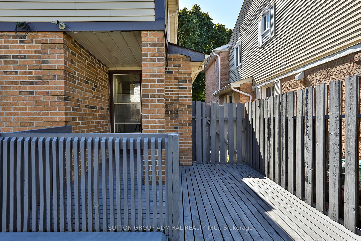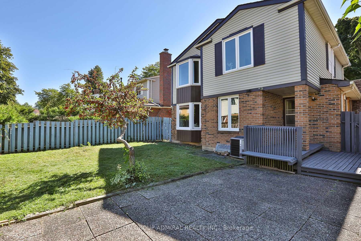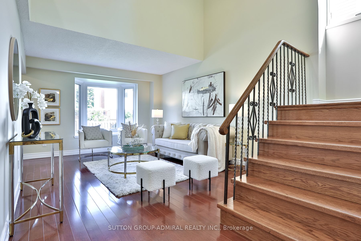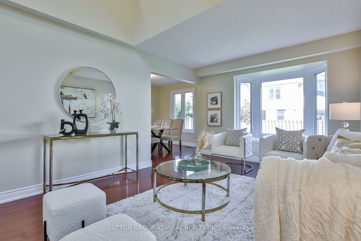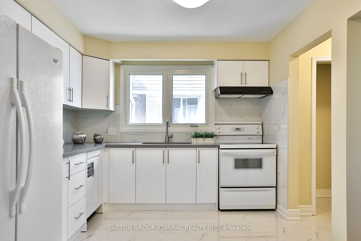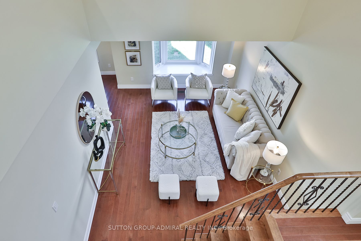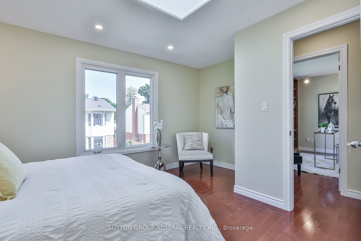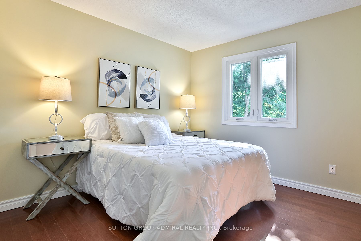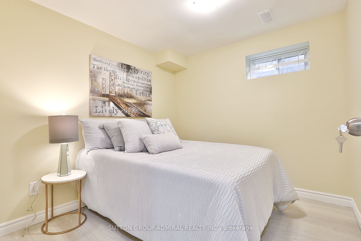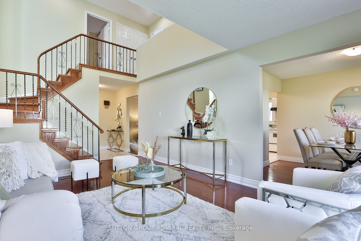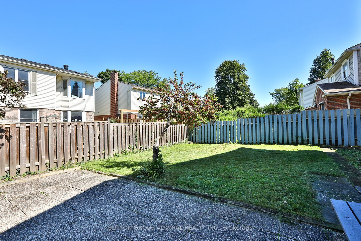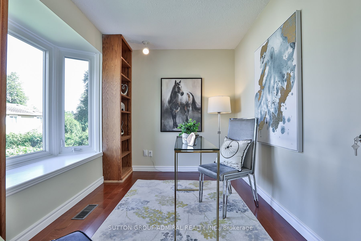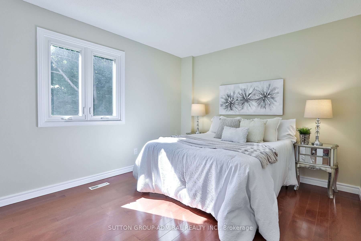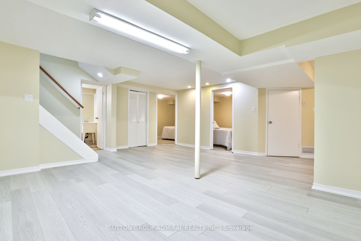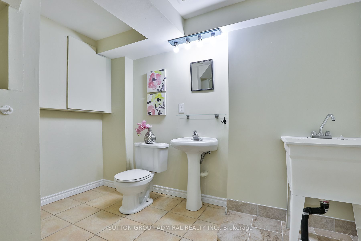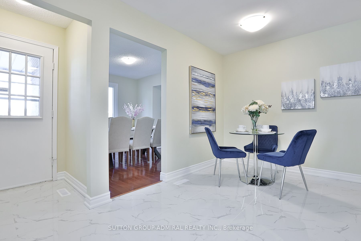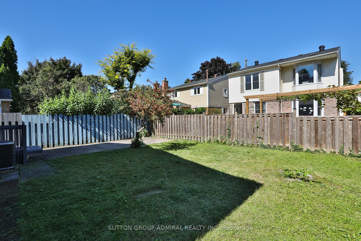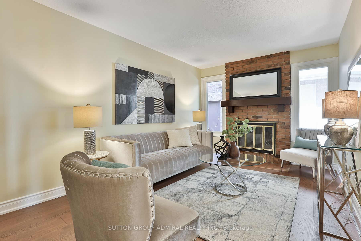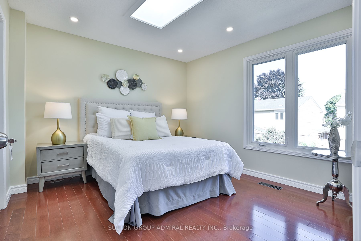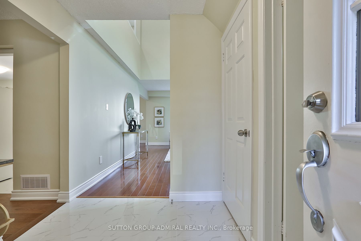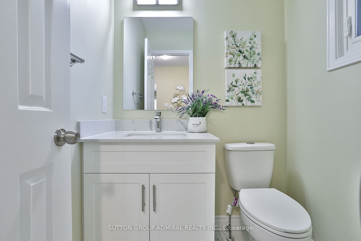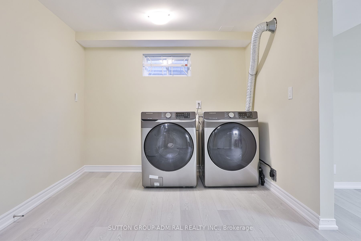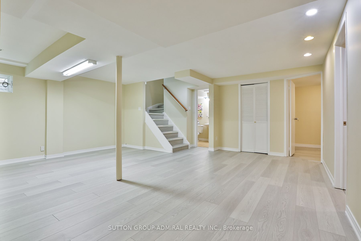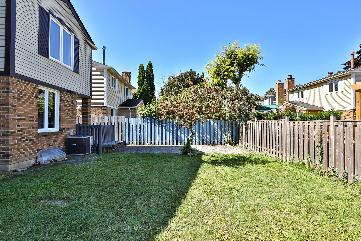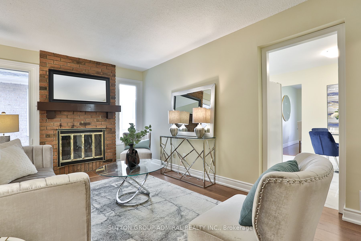$1,399,900
Available - For Sale
Listing ID: E9383645
40 Longbow Sq , Toronto, M1W 2W7, Ontario
| Discover modern living at 40 Longbow square, where a newly renovated, 3+2 bedroom detached home awaits you. This meticulously updated residence features an open to above livingroom design, updated kitchen with porcelain backsplash and flooring, a warm family room with wood burning fireplace that's perfect for family gatherings. on the second level there is 3 bedrooms and an office that could be used as a 4th bedroom. The finished basement offers versatile space ideal for a home theatre, gym or rec area with 2 additional bedrooms. A wet bar or kitchen could easily be built in with piping all in place. Nestled in a serene neighbourhood, you will enjoy easy access to Scarborough's top schools, parks, shopping and dining. with excellent transit connections and a vibrant community atmosphere, this home provides both comfort and convenience for a exceptional living experience. |
| Price | $1,399,900 |
| Taxes: | $5629.32 |
| Assessment Year: | 2024 |
| Address: | 40 Longbow Sq , Toronto, M1W 2W7, Ontario |
| Lot Size: | 40.00 x 102.00 (Feet) |
| Directions/Cross Streets: | Warden/ Mcnicoll |
| Rooms: | 10 |
| Rooms +: | 2 |
| Bedrooms: | 3 |
| Bedrooms +: | 2 |
| Kitchens: | 1 |
| Family Room: | Y |
| Basement: | Finished |
| Property Type: | Detached |
| Style: | 2-Storey |
| Exterior: | Alum Siding, Brick |
| Garage Type: | Attached |
| (Parking/)Drive: | Private |
| Drive Parking Spaces: | 4 |
| Pool: | None |
| Fireplace/Stove: | Y |
| Heat Source: | Gas |
| Heat Type: | Forced Air |
| Central Air Conditioning: | Central Air |
| Laundry Level: | Lower |
| Elevator Lift: | N |
| Sewers: | Sewers |
| Water: | Municipal |
$
%
Years
This calculator is for demonstration purposes only. Always consult a professional
financial advisor before making personal financial decisions.
| Although the information displayed is believed to be accurate, no warranties or representations are made of any kind. |
| SUTTON GROUP-ADMIRAL REALTY INC. |
|
|

Deepak Sharma
Broker
Dir:
647-229-0670
Bus:
905-554-0101
| Virtual Tour | Book Showing | Email a Friend |
Jump To:
At a Glance:
| Type: | Freehold - Detached |
| Area: | Toronto |
| Municipality: | Toronto |
| Neighbourhood: | Steeles |
| Style: | 2-Storey |
| Lot Size: | 40.00 x 102.00(Feet) |
| Tax: | $5,629.32 |
| Beds: | 3+2 |
| Baths: | 4 |
| Fireplace: | Y |
| Pool: | None |
Locatin Map:
Payment Calculator:

