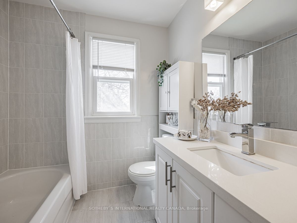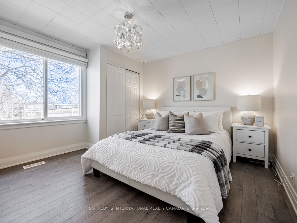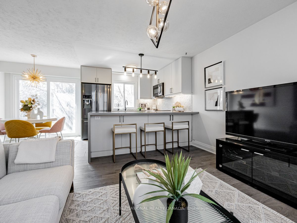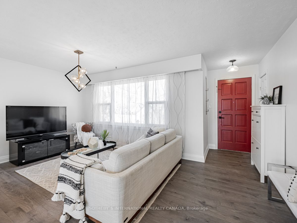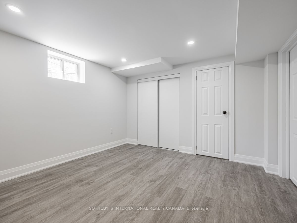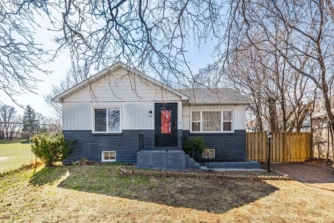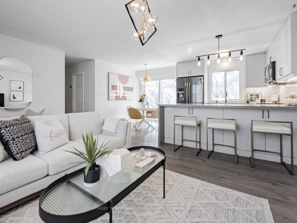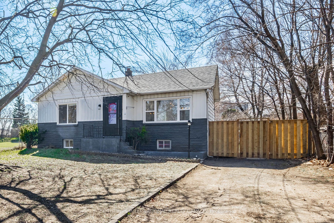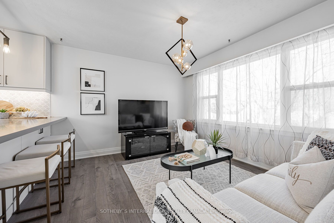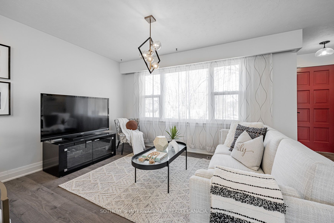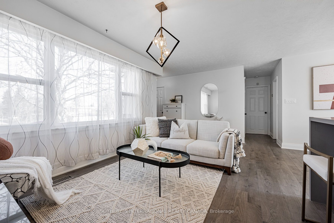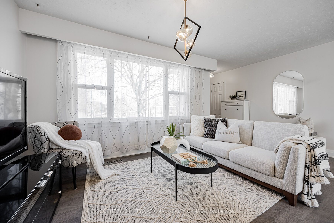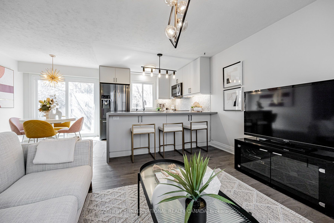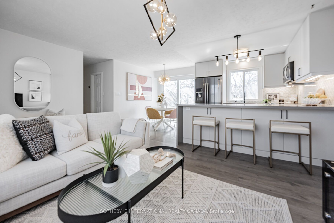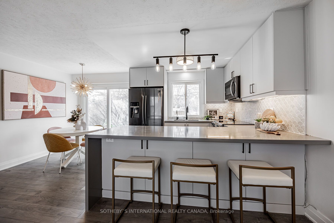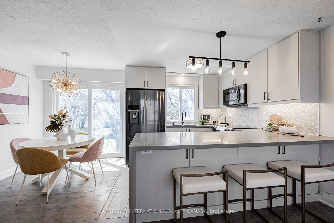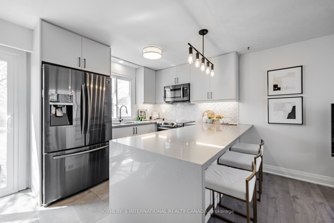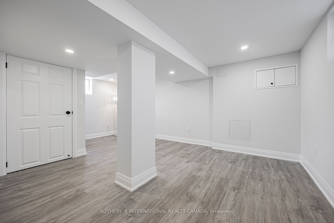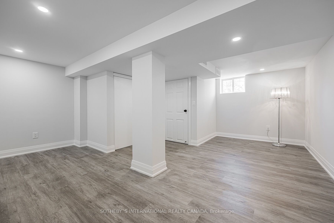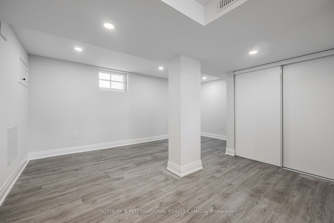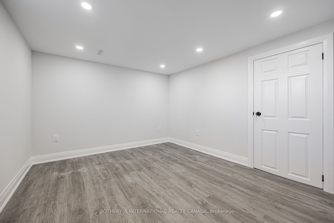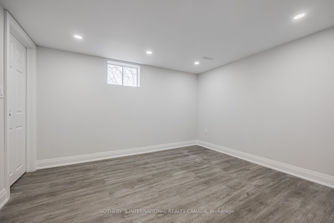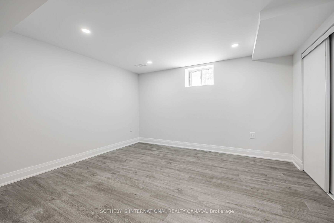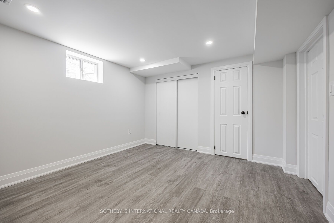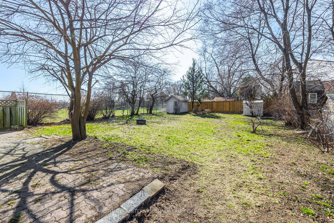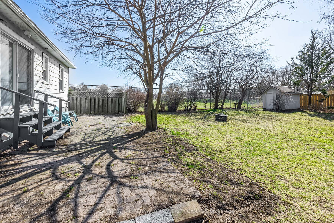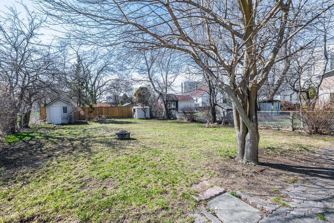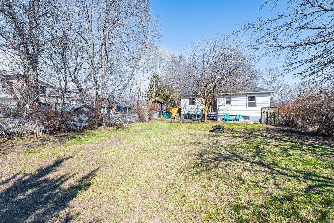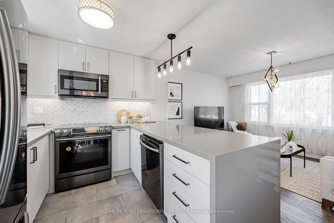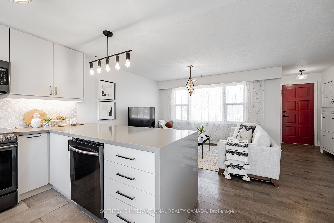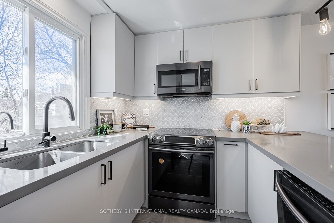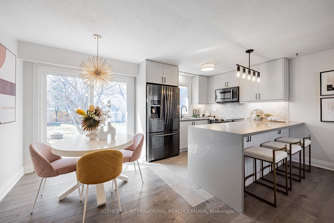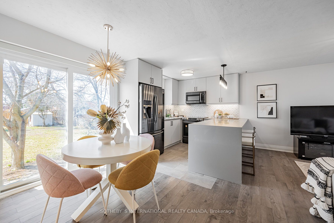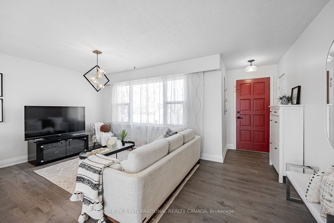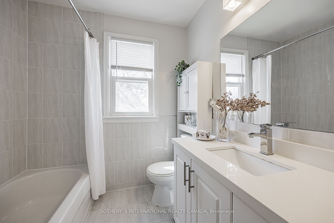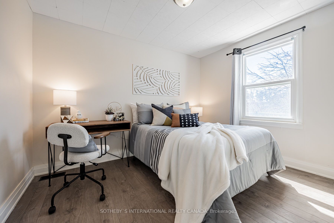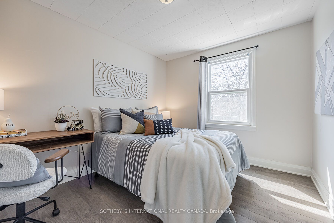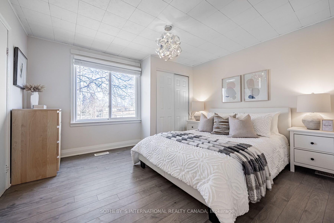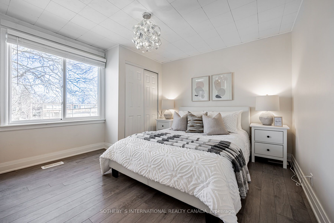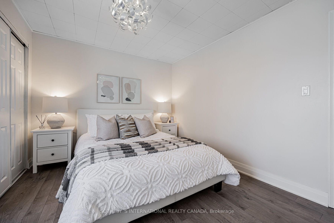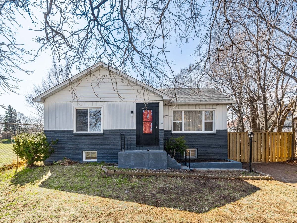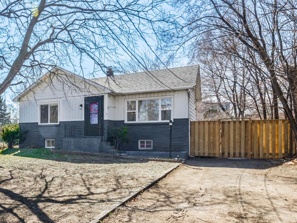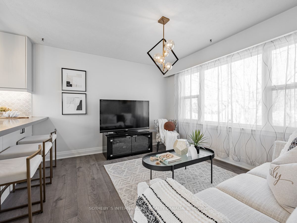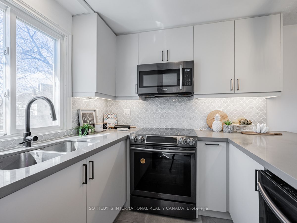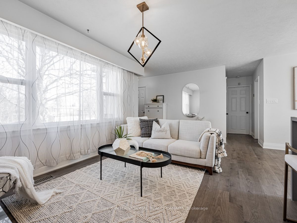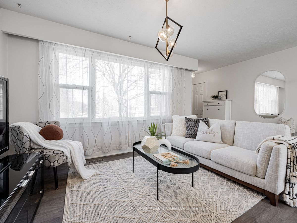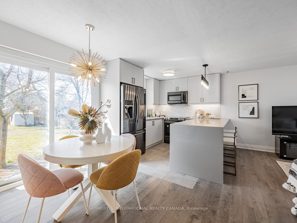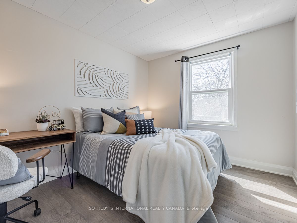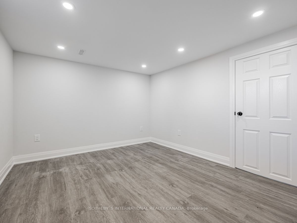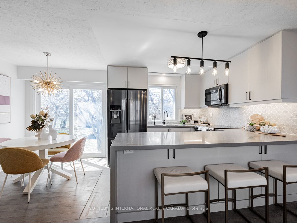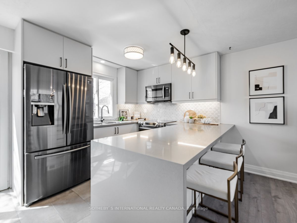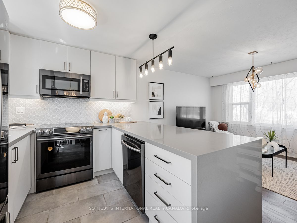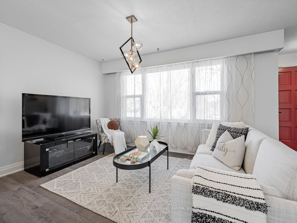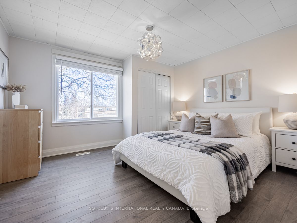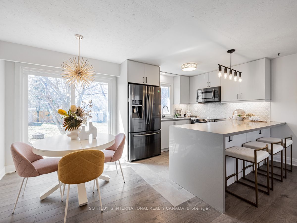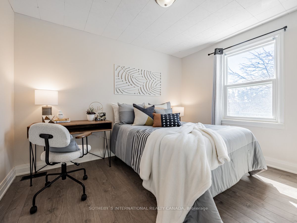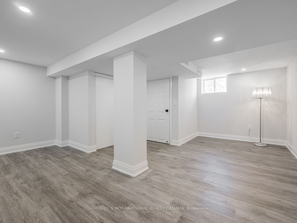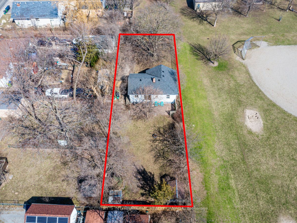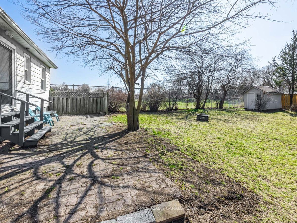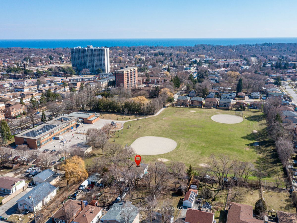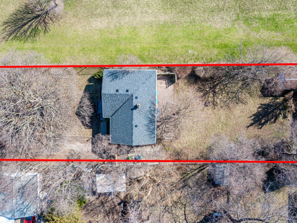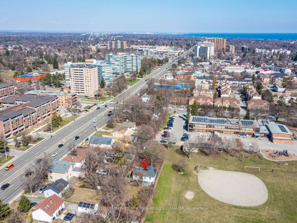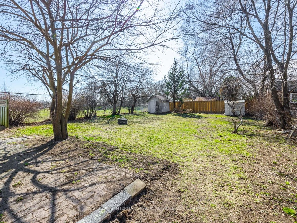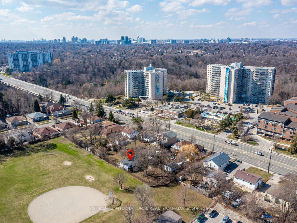$899,600
Available - For Sale
Listing ID: E9383446
4075A Lawrence Ave East , Toronto, M1E 2R6, Ontario
| Welcome to the epitome of urban charm and modern living! Nestled on a large lot 49 ft.X 166 ft. inthe east side of the city, this urban cottage presents a rare opportunity. With ample space forexpansion and creativity, envision the potential to build up and add your own touch to this hiddengem. The property might allows for the construction of a laneway suite, providing endlesspossibilities for additional income or a private retreat. Don't miss out on this unique chance tocreate your urban sanctuary in a vibrant, sought-after neighbourhood.Brand-new renovated basement in2024, Attic insulation in 2023, replaced Gutter covers, gutter filter, leaf guard, upgrade metalvents and metal chimney cover in 2022, remodelled kitchen, dinning & living room in 2019 and muchmore. 3 mins driving distance to the Go Train Station, 2 mins walk to the bus stop, close to grocerystores, Banks & shopping centre. |
| Extras: Brand New Dryer,Furnace,AC Unit & Humidifier system and Hot Water Tank. |
| Price | $899,600 |
| Taxes: | $2545.16 |
| Address: | 4075A Lawrence Ave East , Toronto, M1E 2R6, Ontario |
| Lot Size: | 49.00 x 166.11 (Feet) |
| Directions/Cross Streets: | Lawrence Ave E & Kingston Rd |
| Rooms: | 6 |
| Rooms +: | 3 |
| Bedrooms: | 2 |
| Bedrooms +: | 3 |
| Kitchens: | 1 |
| Family Room: | Y |
| Basement: | Finished |
| Property Type: | Detached |
| Style: | Bungalow |
| Exterior: | Alum Siding, Brick |
| Garage Type: | Other |
| (Parking/)Drive: | Private |
| Drive Parking Spaces: | 4 |
| Pool: | None |
| Fireplace/Stove: | N |
| Heat Source: | Propane |
| Heat Type: | Forced Air |
| Central Air Conditioning: | Central Air |
| Sewers: | Septic |
| Water: | Municipal |
$
%
Years
This calculator is for demonstration purposes only. Always consult a professional
financial advisor before making personal financial decisions.
| Although the information displayed is believed to be accurate, no warranties or representations are made of any kind. |
| SOTHEBY`S INTERNATIONAL REALTY CANADA |
|
|

Deepak Sharma
Broker
Dir:
647-229-0670
Bus:
905-554-0101
| Virtual Tour | Book Showing | Email a Friend |
Jump To:
At a Glance:
| Type: | Freehold - Detached |
| Area: | Toronto |
| Municipality: | Toronto |
| Neighbourhood: | West Hill |
| Style: | Bungalow |
| Lot Size: | 49.00 x 166.11(Feet) |
| Tax: | $2,545.16 |
| Beds: | 2+3 |
| Baths: | 1 |
| Fireplace: | N |
| Pool: | None |
Locatin Map:
Payment Calculator:

