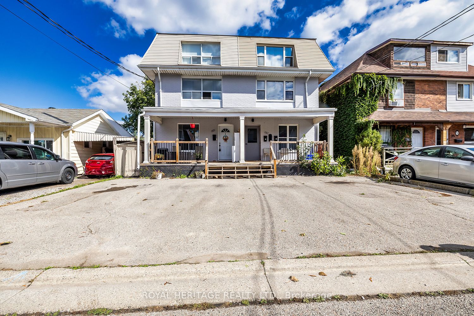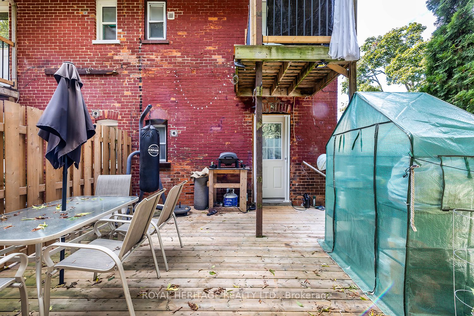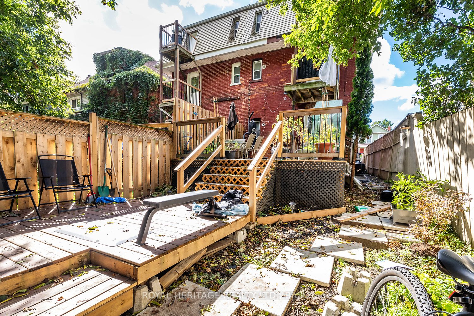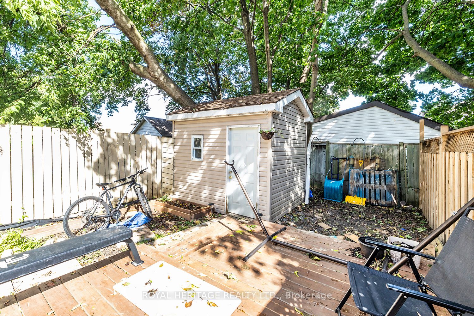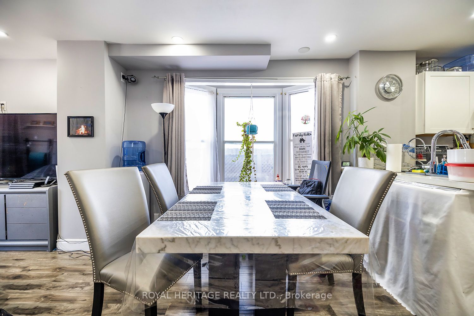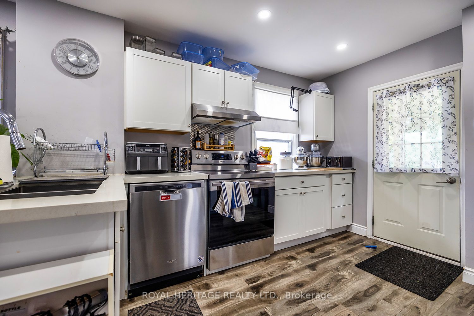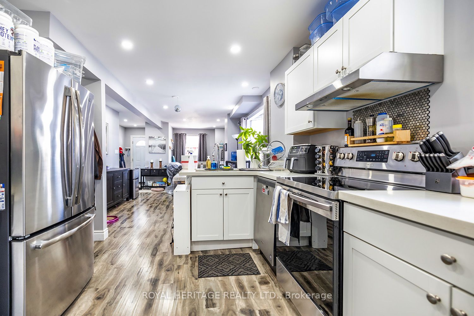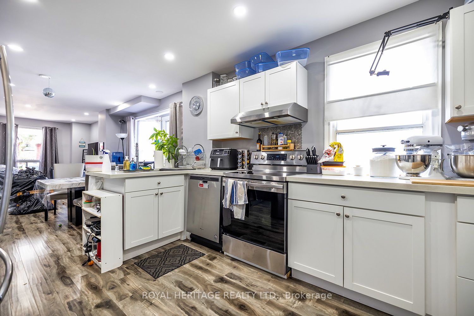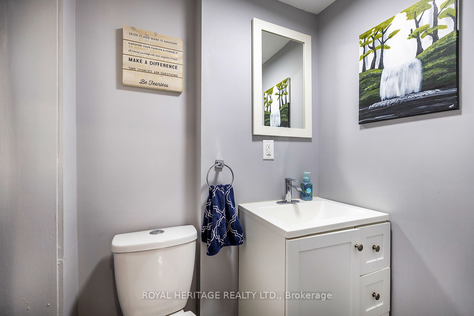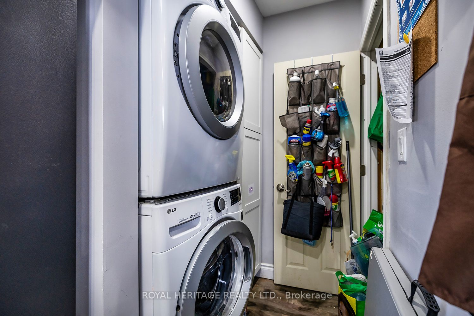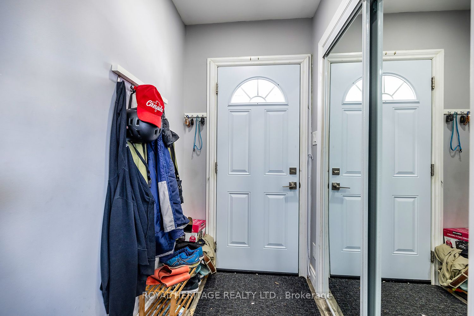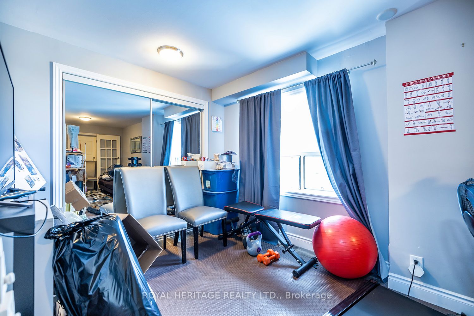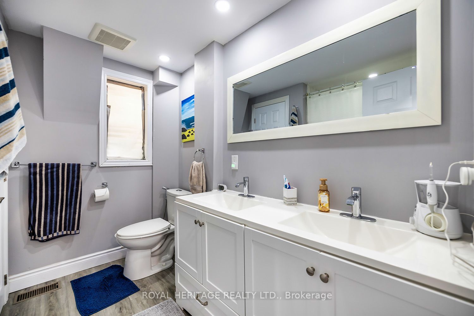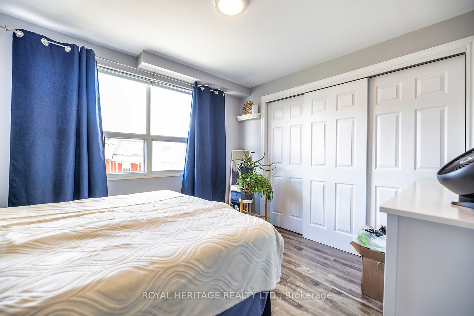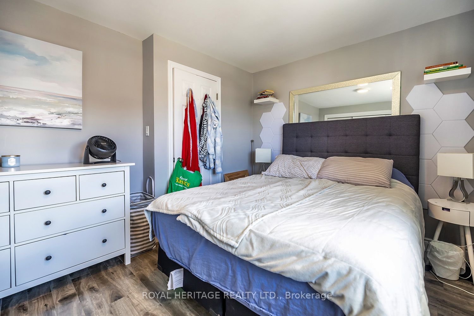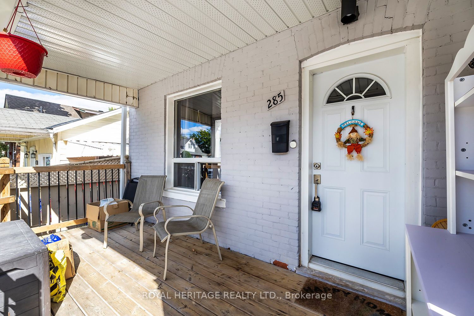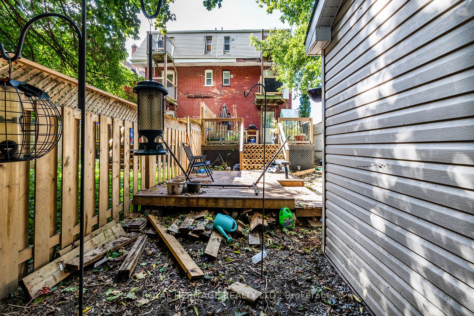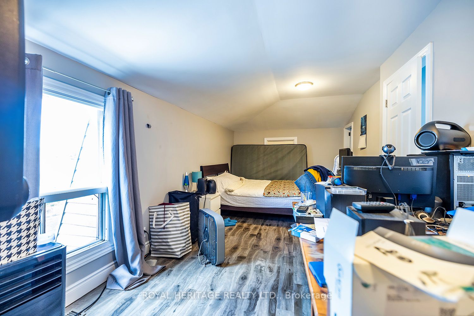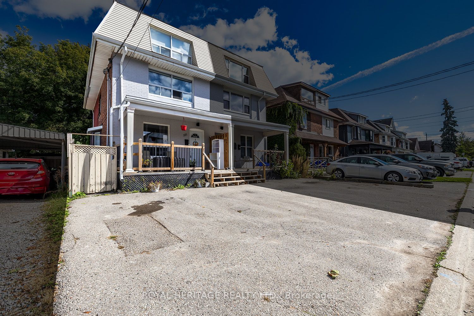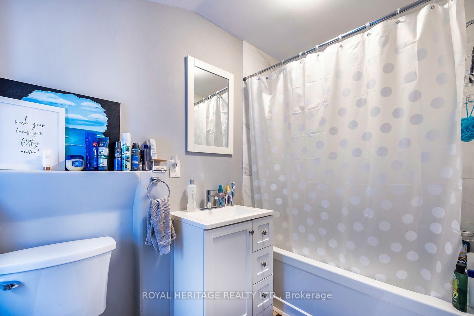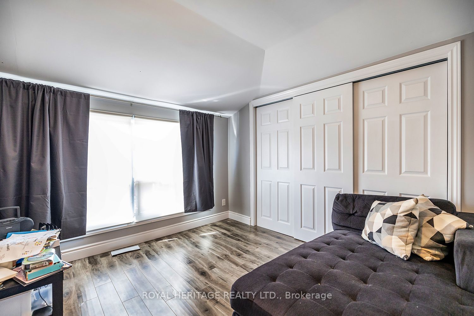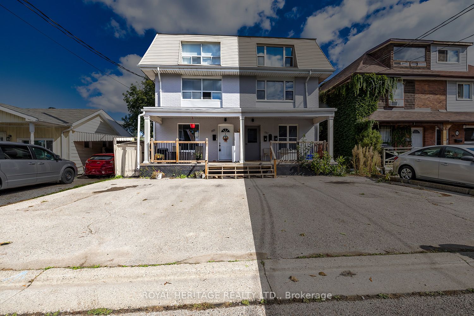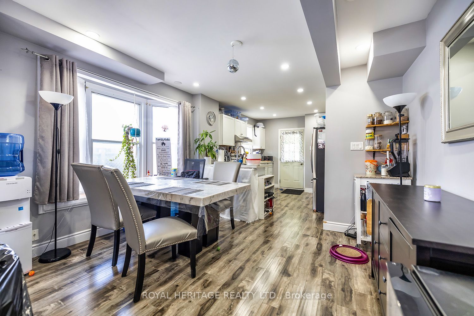$625,000
Available - For Sale
Listing ID: E9383304
285 Jarvis St , Oshawa, L1G 5K8, Ontario
| Semi Detached Home at incredible value conveniently located just steps to public transit, Costco, Grocery Stores, Restaurants, Parks and more! More space and storage than meets the eye - this one is a must see! Open concept main floor layout includes living and dining space as well as updated kitchen, main floor laundry, powder room and a walk out to your private deck. Second floor features 2 spacious bedrooms with double closets, 1 with a w/o to balcony, and an updated 5 pc bath. Venture up to your 3rd story for two additional bedrooms, one with a 4pc ensuite and w/o to balcony, and both hosting large windows letting in ample natural light and large closets. |
| Price | $625,000 |
| Taxes: | $4509.99 |
| Address: | 285 Jarvis St , Oshawa, L1G 5K8, Ontario |
| Lot Size: | 20.00 x 130.00 (Feet) |
| Directions/Cross Streets: | Ritson Rd & Adelaide Ave. |
| Rooms: | 7 |
| Bedrooms: | 4 |
| Bedrooms +: | |
| Kitchens: | 0 |
| Family Room: | N |
| Basement: | Unfinished |
| Approximatly Age: | 100+ |
| Property Type: | Semi-Detached |
| Style: | 3-Storey |
| Exterior: | Brick, Vinyl Siding |
| Garage Type: | None |
| (Parking/)Drive: | Front Yard |
| Drive Parking Spaces: | 2 |
| Pool: | None |
| Other Structures: | Garden Shed |
| Approximatly Age: | 100+ |
| Property Features: | Fenced Yard, Hospital, Level, Public Transit |
| Fireplace/Stove: | N |
| Heat Source: | Gas |
| Heat Type: | Forced Air |
| Central Air Conditioning: | Central Air |
| Laundry Level: | Main |
| Elevator Lift: | N |
| Sewers: | Sewers |
| Water: | Municipal |
| Utilities-Cable: | Y |
| Utilities-Hydro: | Y |
| Utilities-Gas: | Y |
| Utilities-Telephone: | Y |
$
%
Years
This calculator is for demonstration purposes only. Always consult a professional
financial advisor before making personal financial decisions.
| Although the information displayed is believed to be accurate, no warranties or representations are made of any kind. |
| ROYAL HERITAGE REALTY LTD. |
|
|

Deepak Sharma
Broker
Dir:
647-229-0670
Bus:
905-554-0101
| Book Showing | Email a Friend |
Jump To:
At a Glance:
| Type: | Freehold - Semi-Detached |
| Area: | Durham |
| Municipality: | Oshawa |
| Neighbourhood: | O'Neill |
| Style: | 3-Storey |
| Lot Size: | 20.00 x 130.00(Feet) |
| Approximate Age: | 100+ |
| Tax: | $4,509.99 |
| Beds: | 4 |
| Baths: | 3 |
| Fireplace: | N |
| Pool: | None |
Locatin Map:
Payment Calculator:

