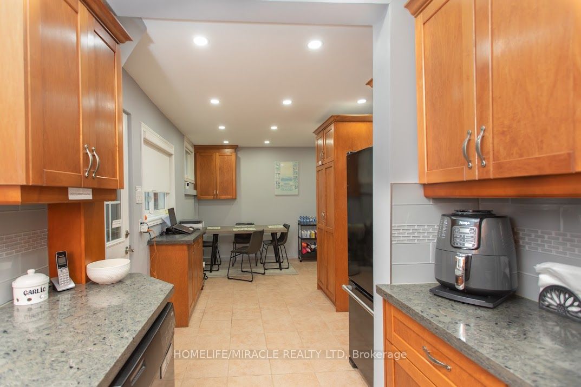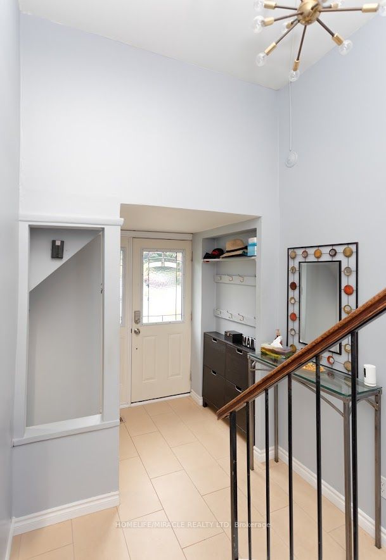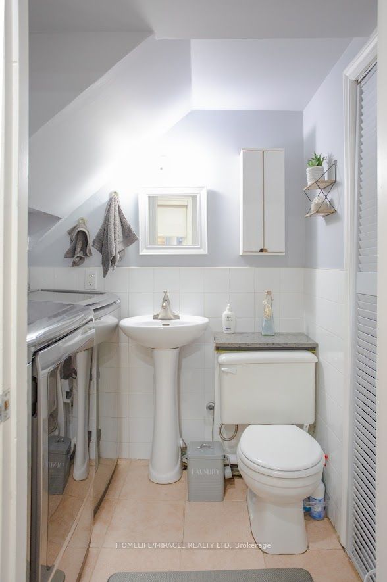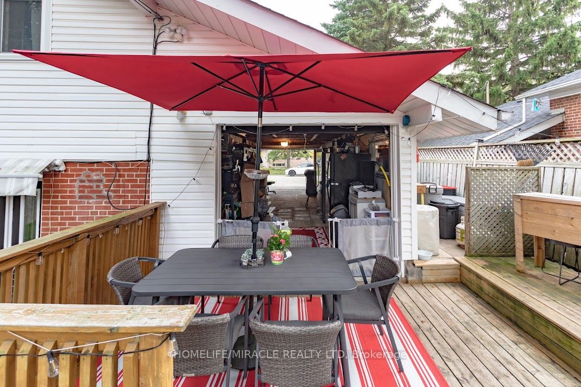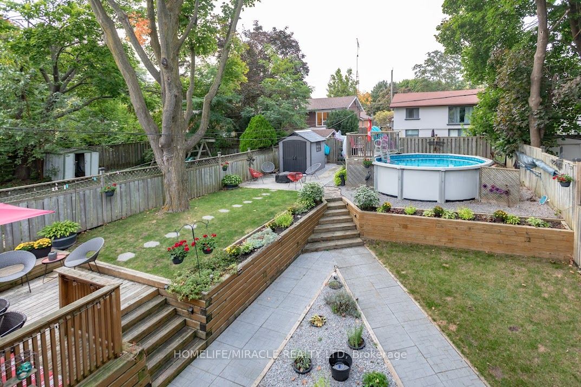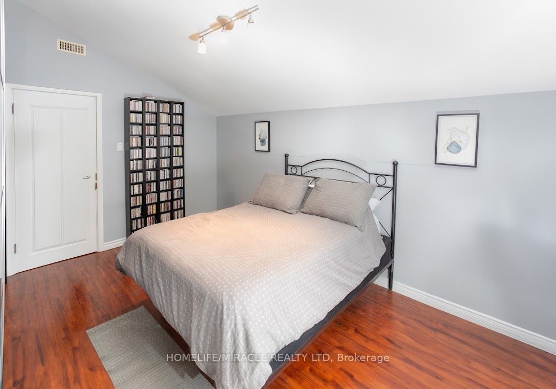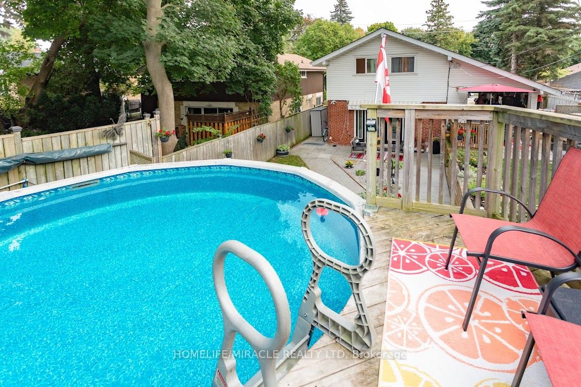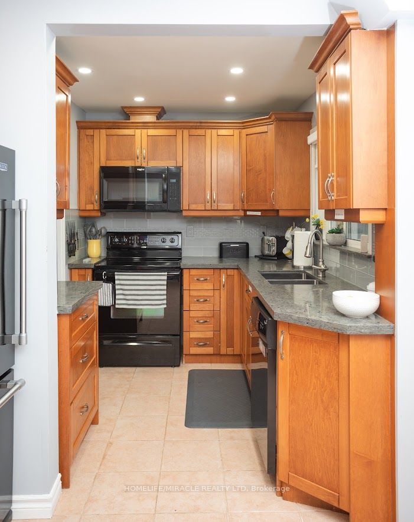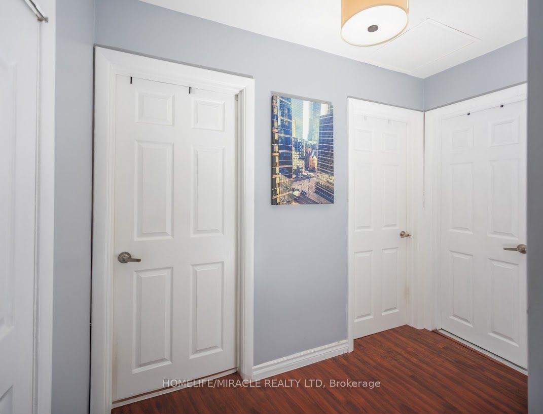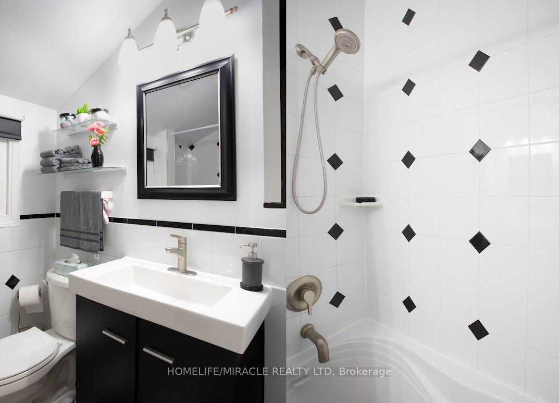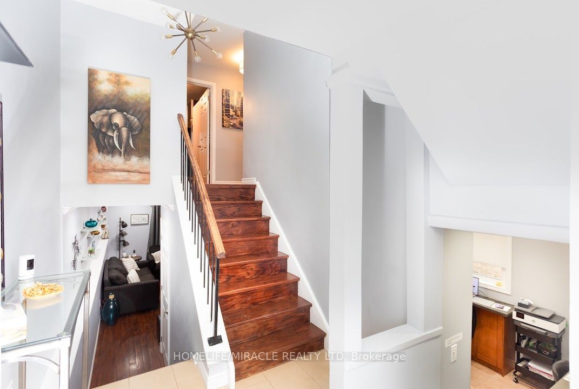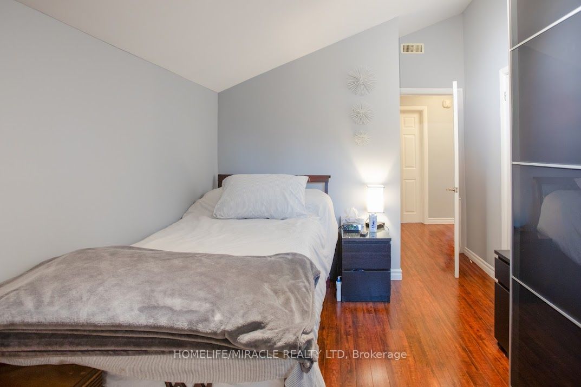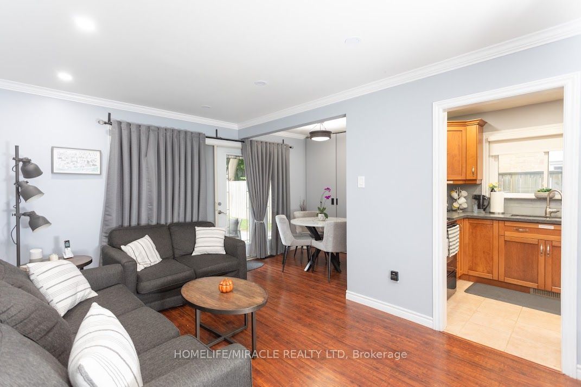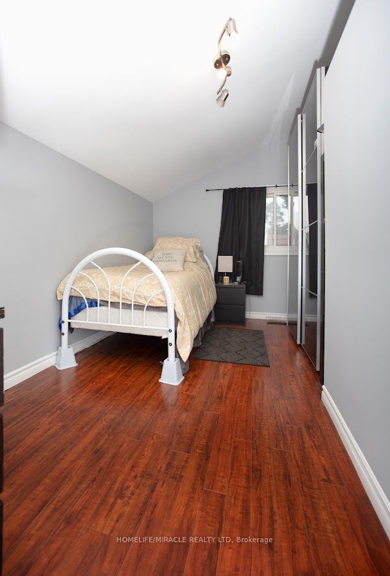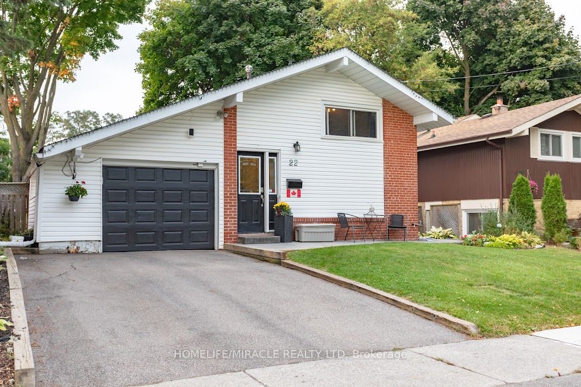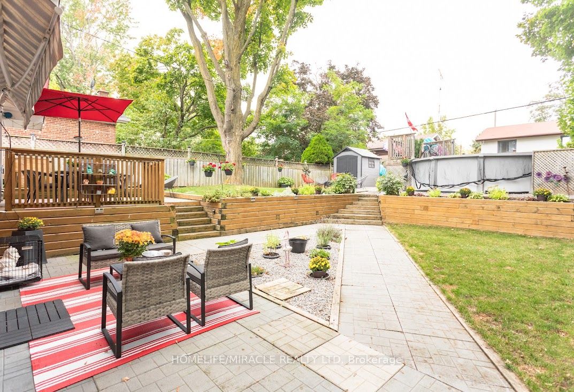$949,000
Available - For Sale
Listing ID: E9383281
22 Botany Hill Rd , Toronto, M1G 3K3, Ontario
| Welcome to this charming and spacious family home in the highly sought after neighborhood Curran Hall. This well maintained residence offers a perfect blend of comfort and functionality. The bright and open layout provides plenty of room for everyone, with natural light throughout. 2 car garage, beautiful appliances quartz Countertop and tons of storage. Step outside to discover your own private oasis with a Deck, covered interlock and easy to maintain above ground pool. You are Steps from TTC to Schools, Hospital, Parks and Minutes Away from Scarborough Town Centre, Cedarbrae Mall and the 401. |
| Extras: Freshly Painted, Beautiful Renovated kitchen, Next to Park Entrance, Ravine, Forest & Trails |
| Price | $949,000 |
| Taxes: | $3483.00 |
| Address: | 22 Botany Hill Rd , Toronto, M1G 3K3, Ontario |
| Lot Size: | 42.05 x 120.14 (Feet) |
| Directions/Cross Streets: | Orton Park Rd/Ellesmere rd |
| Rooms: | 3 |
| Rooms +: | 6 |
| Bedrooms: | 3 |
| Bedrooms +: | |
| Kitchens: | 1 |
| Family Room: | N |
| Basement: | W/O |
| Approximatly Age: | 51-99 |
| Property Type: | Detached |
| Style: | Sidesplit 3 |
| Exterior: | Brick, Vinyl Siding |
| Garage Type: | Attached |
| (Parking/)Drive: | Front Yard |
| Drive Parking Spaces: | 2 |
| Pool: | Abv Grnd |
| Other Structures: | Garden Shed |
| Approximatly Age: | 51-99 |
| Approximatly Square Footage: | 700-1100 |
| Property Features: | Fenced Yard, Grnbelt/Conserv, Hospital, Park, Place Of Worship, Public Transit |
| Fireplace/Stove: | N |
| Heat Source: | Gas |
| Heat Type: | Forced Air |
| Central Air Conditioning: | Central Air |
| Laundry Level: | Main |
| Elevator Lift: | N |
| Sewers: | Sewers |
| Water: | Municipal |
| Utilities-Cable: | A |
| Utilities-Hydro: | Y |
| Utilities-Gas: | Y |
| Utilities-Telephone: | Y |
$
%
Years
This calculator is for demonstration purposes only. Always consult a professional
financial advisor before making personal financial decisions.
| Although the information displayed is believed to be accurate, no warranties or representations are made of any kind. |
| HOMELIFE/MIRACLE REALTY LTD |
|
|

Deepak Sharma
Broker
Dir:
647-229-0670
Bus:
905-554-0101
| Book Showing | Email a Friend |
Jump To:
At a Glance:
| Type: | Freehold - Detached |
| Area: | Toronto |
| Municipality: | Toronto |
| Neighbourhood: | Morningside |
| Style: | Sidesplit 3 |
| Lot Size: | 42.05 x 120.14(Feet) |
| Approximate Age: | 51-99 |
| Tax: | $3,483 |
| Beds: | 3 |
| Baths: | 2 |
| Fireplace: | N |
| Pool: | Abv Grnd |
Locatin Map:
Payment Calculator:

