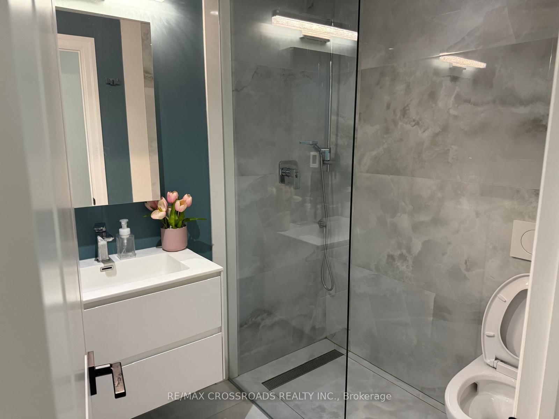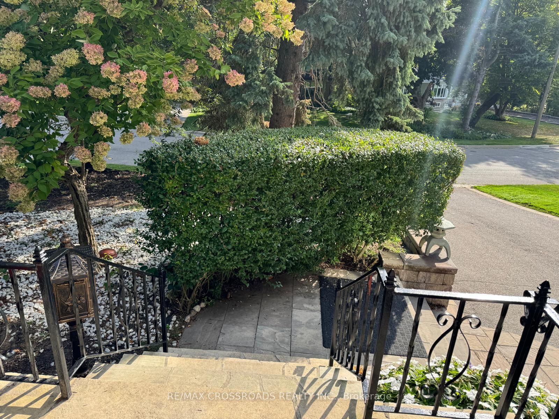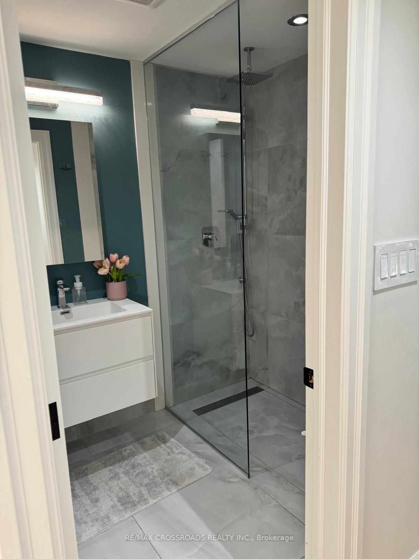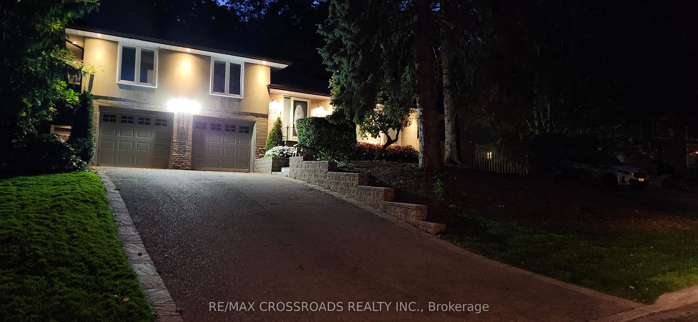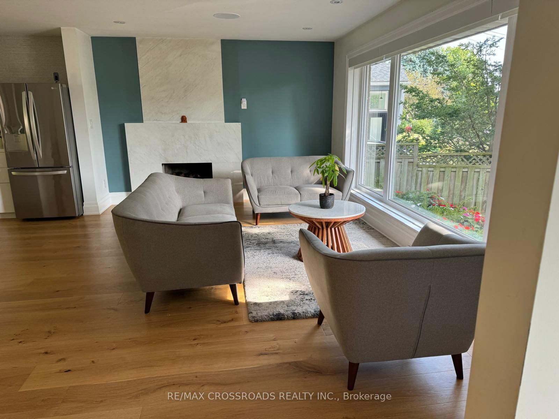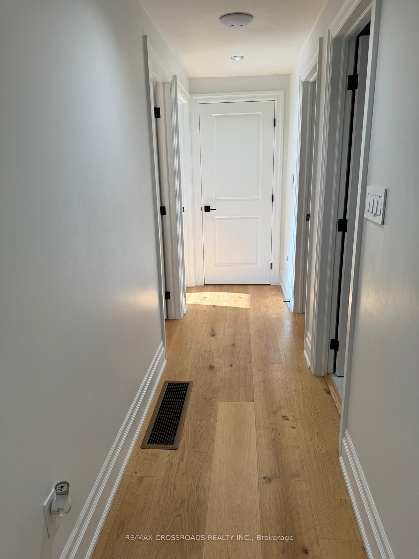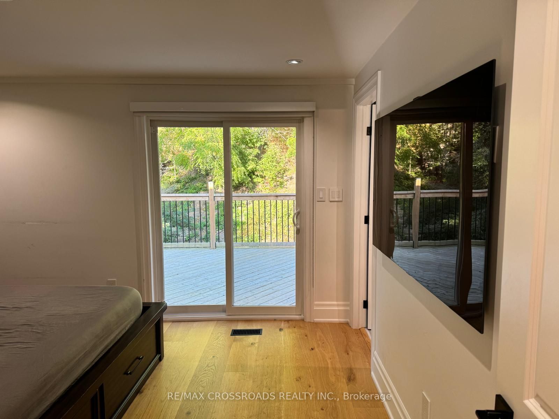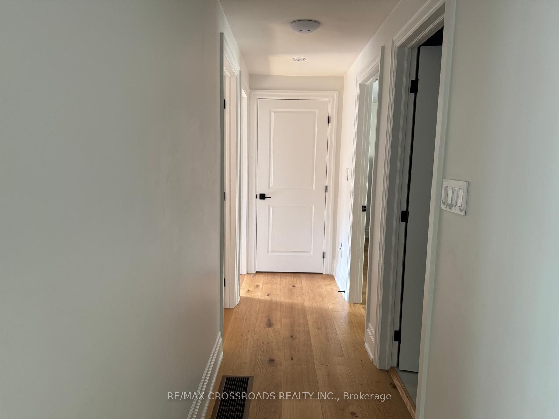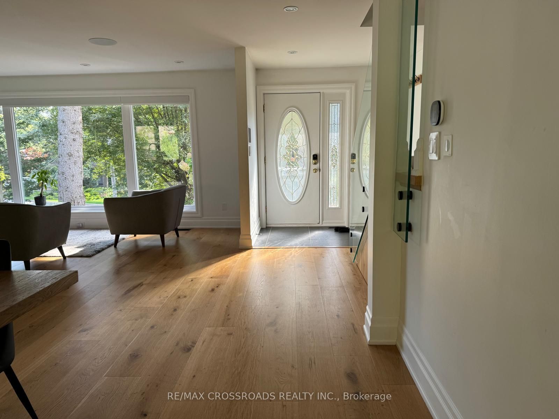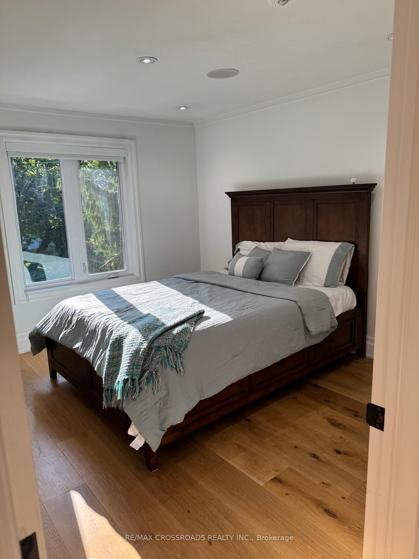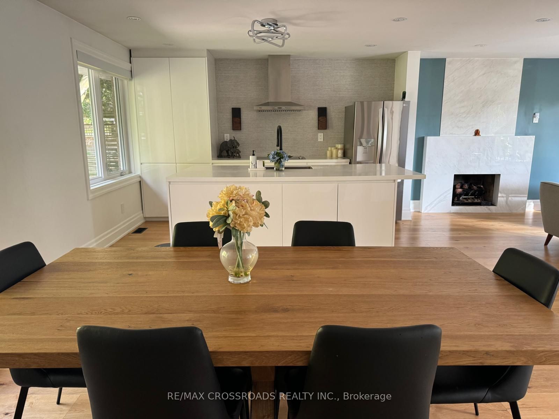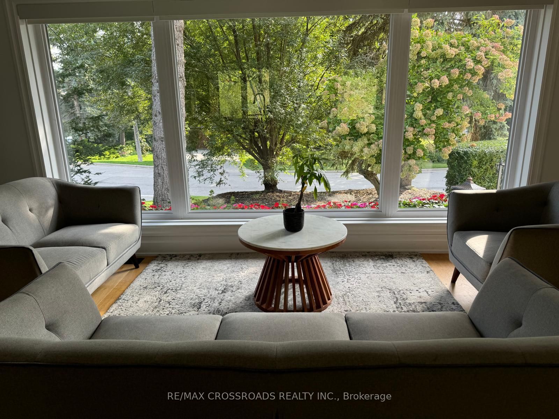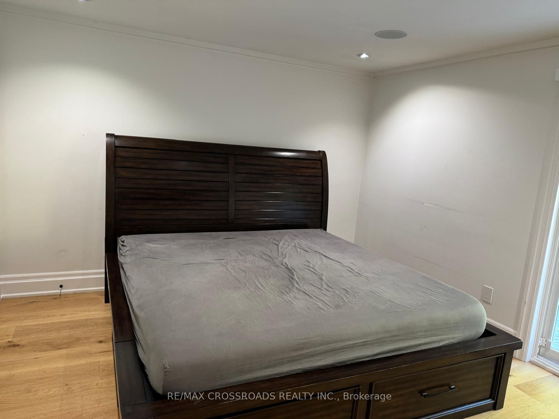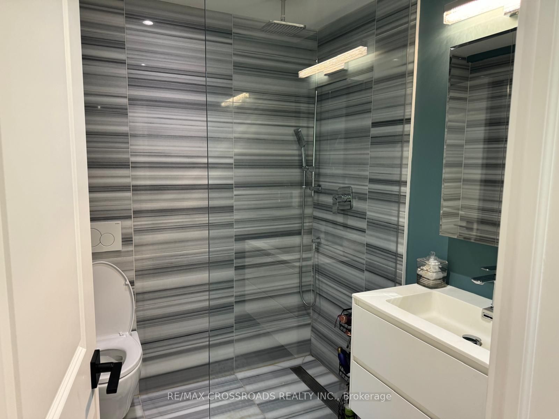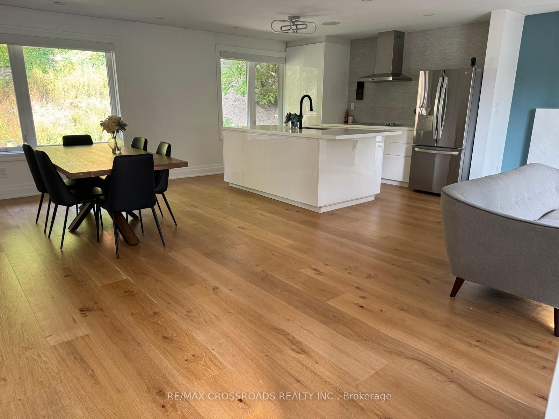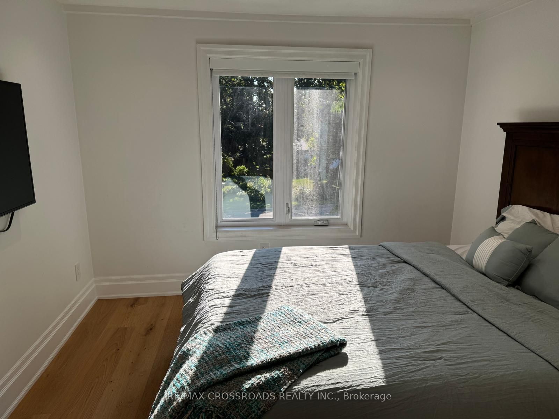$3,700
Available - For Rent
Listing ID: E9383164
10 Catalina Dr , Unit Upper, Toronto, M1M 1K6, Ontario
| Equisite Luxury Home - Upper unit with 2 full washrooms. Steps From Lake Ontario. This Stunning, Fully Upgraded Home Offers The Epitome Of Modern Luxury Living, Just A Short Walk From The Serene Shores Of Lake Ontario. Boasting Premium Wood Flooring Throughout, This Property Exudes Warmth and Sophistication In Every Room. The Open-Concept Main Floor Is Highlighted With it's Chef's Kitchen, A Culinary Masterpiece Outfitted With S.S. Appliances, Luxury Cabinetry, and Expansive Countertops Perfect For Both Everyday Meals and Entertaining. Potlights Are Strategically Placed To Illuminate Every Corner With A Soft, Ambient Glow, Enhancing The Elegance Of Each Space. The Ultra-Modern Bathrooms Are Meticulously Designed With The Latest In Luxury Finishes, Featuring High-End Fixtures, Spacious Walk-in Showers, and Designer Tiles That Provide A Spa-Like Experience Right At Home. With Every Inch Of This House Thoughtfully Upgraded, You'll Also Enjoy A Short Walk To Lake Ontario, Offering The Perfect Blend Of Tranquility and Urban Convenience. This Home Is A Rare Gem, Combing Timeless Elegance With Modern Upgrades For The Discerning Homeowner and It Is Furnished. So Just Move In... |
| Price | $3,700 |
| Address: | 10 Catalina Dr , Unit Upper, Toronto, M1M 1K6, Ontario |
| Apt/Unit: | Upper |
| Directions/Cross Streets: | Catalina/Sylvan |
| Rooms: | 6 |
| Bedrooms: | 3 |
| Bedrooms +: | |
| Kitchens: | 1 |
| Family Room: | N |
| Basement: | None |
| Furnished: | Y |
| Property Type: | Detached |
| Style: | Backsplit 4 |
| Exterior: | Brick |
| Garage Type: | None |
| (Parking/)Drive: | Available |
| Drive Parking Spaces: | 1 |
| Pool: | None |
| Private Entrance: | Y |
| Parking Included: | Y |
| Fireplace/Stove: | N |
| Heat Source: | Gas |
| Heat Type: | Forced Air |
| Central Air Conditioning: | Central Air |
| Sewers: | Sewers |
| Water: | Municipal |
| Although the information displayed is believed to be accurate, no warranties or representations are made of any kind. |
| RE/MAX CROSSROADS REALTY INC. |
|
|

Deepak Sharma
Broker
Dir:
647-229-0670
Bus:
905-554-0101
| Book Showing | Email a Friend |
Jump To:
At a Glance:
| Type: | Freehold - Detached |
| Area: | Toronto |
| Municipality: | Toronto |
| Neighbourhood: | Scarborough Village |
| Style: | Backsplit 4 |
| Beds: | 3 |
| Baths: | 2 |
| Fireplace: | N |
| Pool: | None |
Locatin Map:

