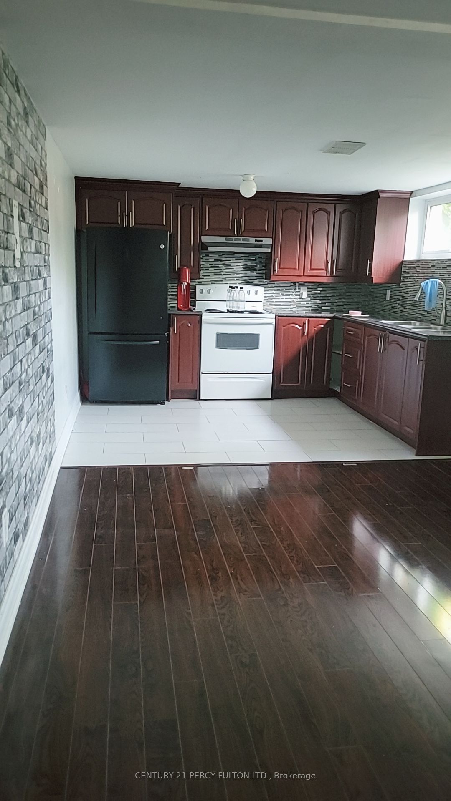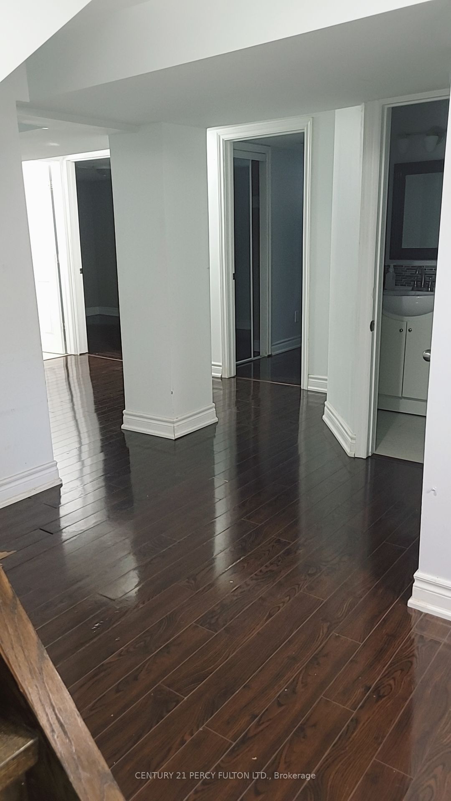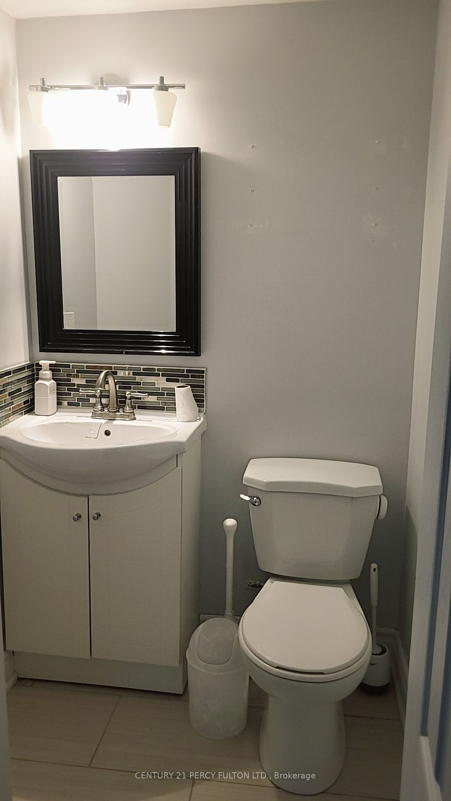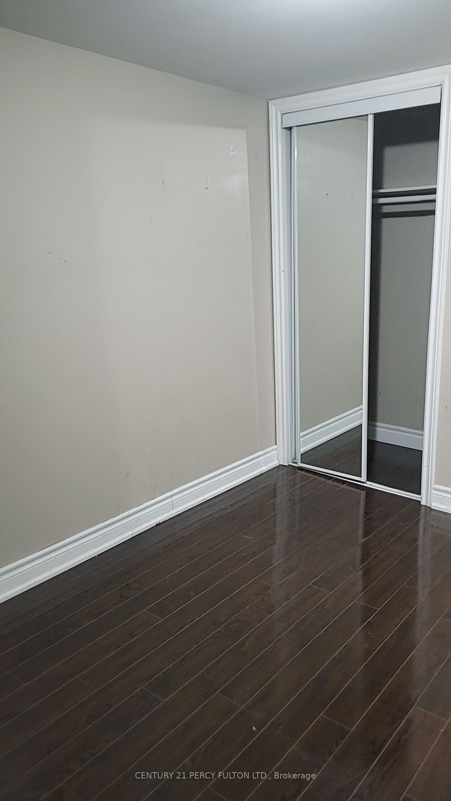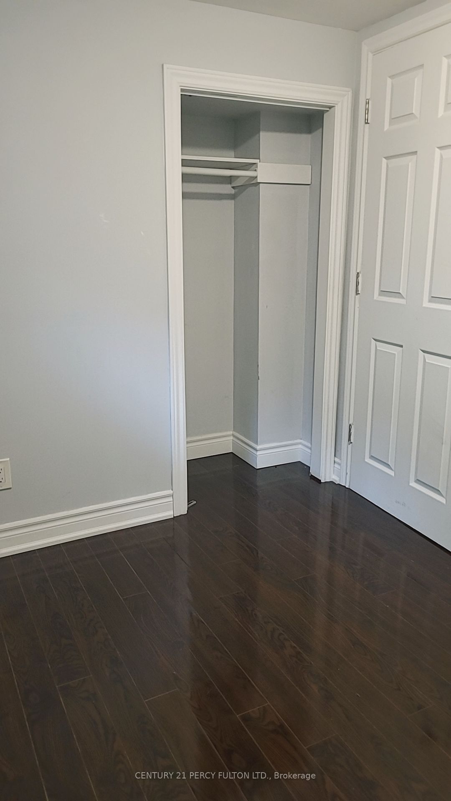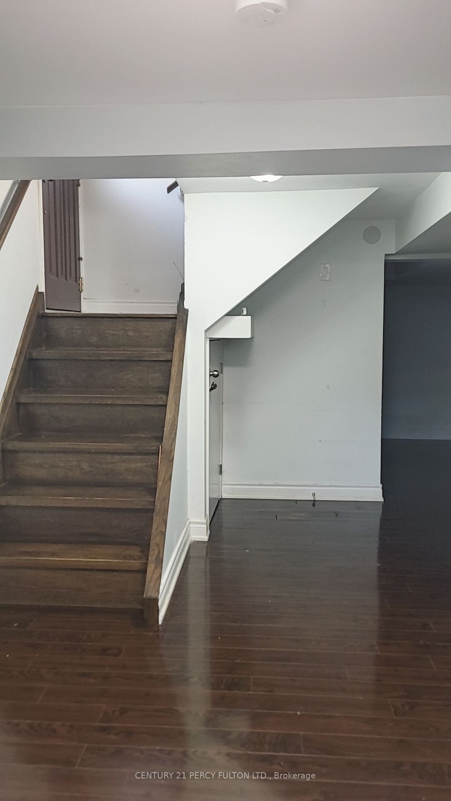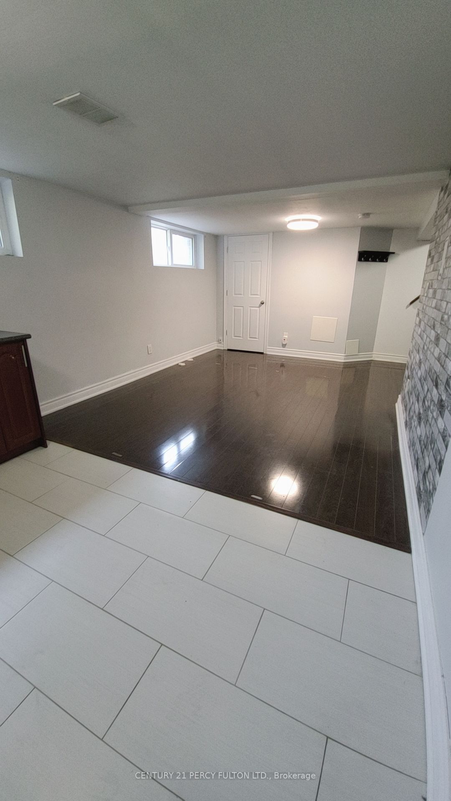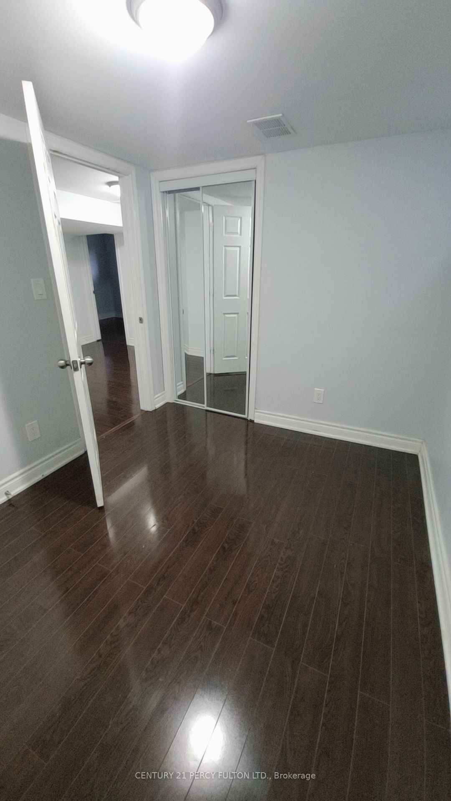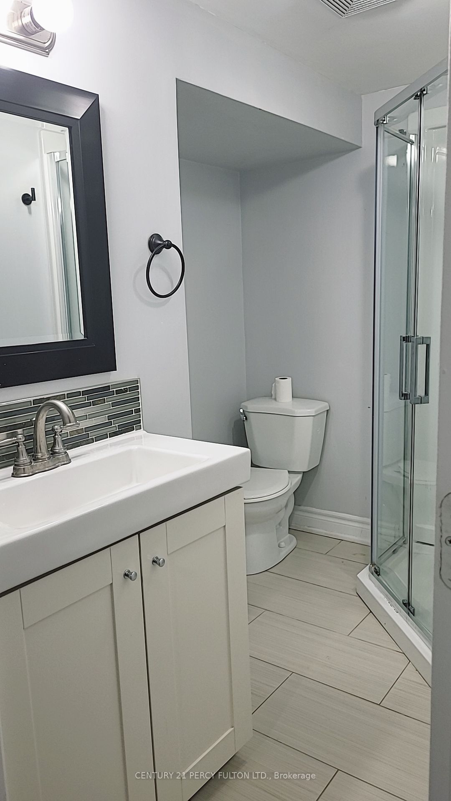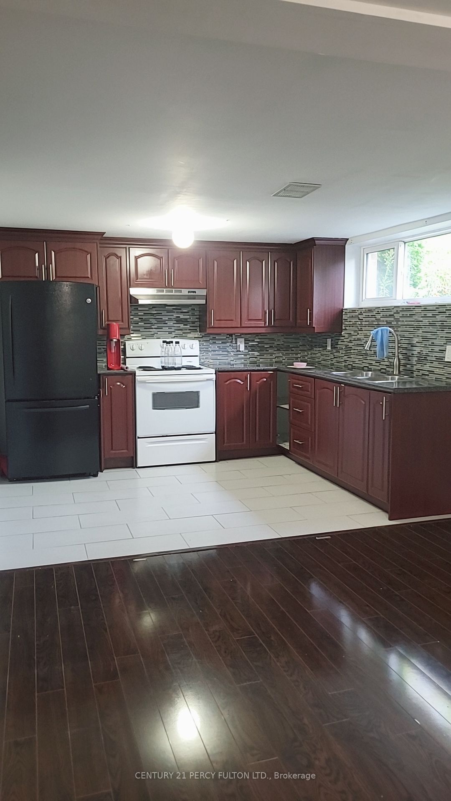$1,950
Available - For Rent
Listing ID: E9382701
160 Sedgemount Dr East , Unit Bsmt, Toronto, M1H 1Y2, Ontario
| Meticulously clean and move-in ready, this charming brick bungalow basement offers a private side entrance, and big and bright windows. The sunlit kitchen and living room, 1.5 bathrooms, and well-maintained hardwood flooring add to its appeal. With a spacious sunlit kitchen, this home is perfect for a small family of four, awaiting your personal touches to make it truly your own. |
| Extras: Fridge, Stove, Washer and Dryer |
| Price | $1,950 |
| Address: | 160 Sedgemount Dr East , Unit Bsmt, Toronto, M1H 1Y2, Ontario |
| Apt/Unit: | Bsmt |
| Lot Size: | 420.00 x 120.00 (Feet) |
| Directions/Cross Streets: | Markham and Brimorton |
| Rooms: | 8 |
| Bedrooms: | 3 |
| Bedrooms +: | |
| Kitchens: | 1 |
| Family Room: | Y |
| Basement: | Finished |
| Furnished: | N |
| Approximatly Age: | 51-99 |
| Property Type: | Detached |
| Style: | Bungalow |
| Exterior: | Brick |
| Garage Type: | None |
| (Parking/)Drive: | Available |
| Drive Parking Spaces: | 1 |
| Pool: | None |
| Private Entrance: | Y |
| Laundry Access: | Shared |
| Approximatly Age: | 51-99 |
| Approximatly Square Footage: | < 700 |
| Parking Included: | Y |
| Fireplace/Stove: | N |
| Heat Source: | Gas |
| Heat Type: | Forced Air |
| Central Air Conditioning: | Central Air |
| Sewers: | Sewers |
| Water: | Municipal |
| Utilities-Cable: | N |
| Utilities-Hydro: | N |
| Utilities-Gas: | N |
| Utilities-Telephone: | N |
| Although the information displayed is believed to be accurate, no warranties or representations are made of any kind. |
| CENTURY 21 PERCY FULTON LTD. |
|
|

Deepak Sharma
Broker
Dir:
647-229-0670
Bus:
905-554-0101
| Book Showing | Email a Friend |
Jump To:
At a Glance:
| Type: | Freehold - Detached |
| Area: | Toronto |
| Municipality: | Toronto |
| Neighbourhood: | Woburn |
| Style: | Bungalow |
| Lot Size: | 420.00 x 120.00(Feet) |
| Approximate Age: | 51-99 |
| Beds: | 3 |
| Baths: | 2 |
| Fireplace: | N |
| Pool: | None |
Locatin Map:

