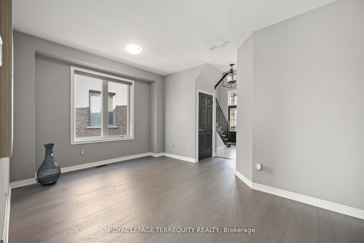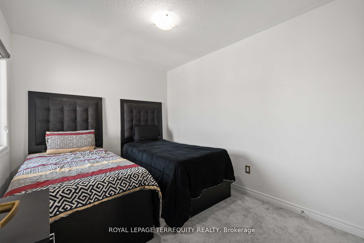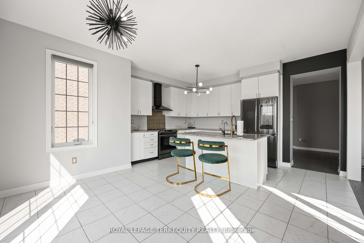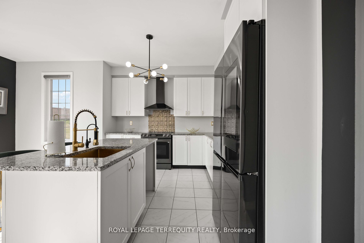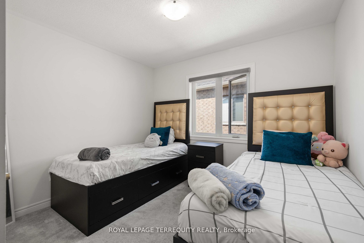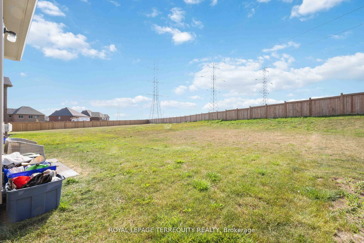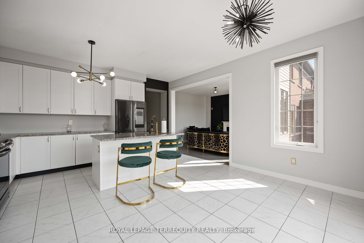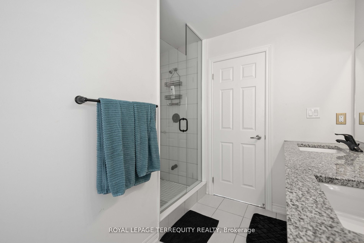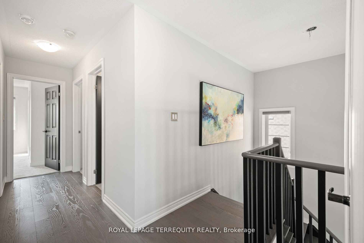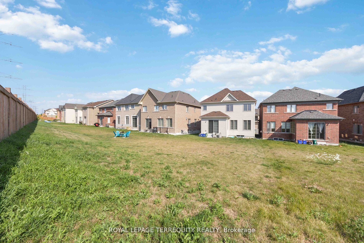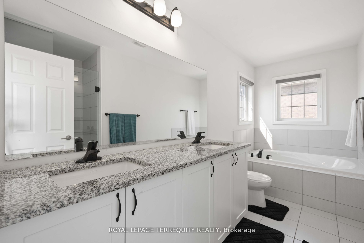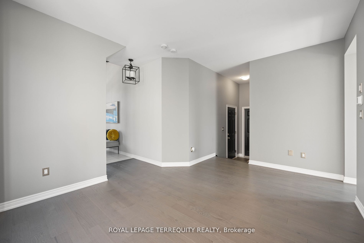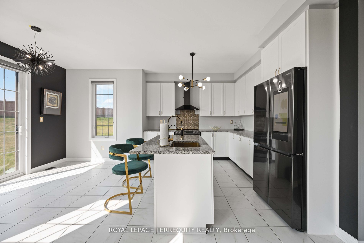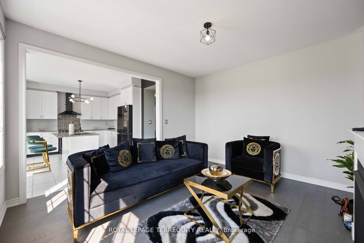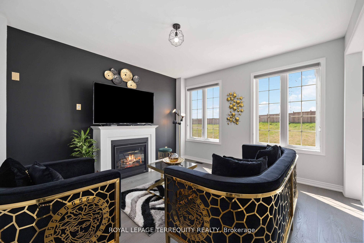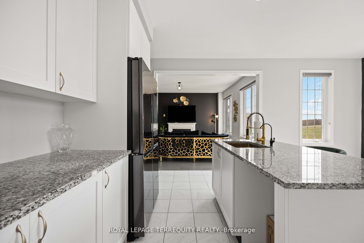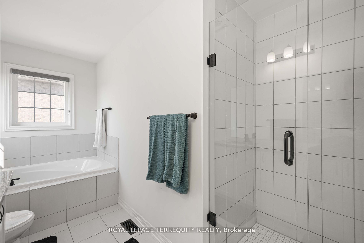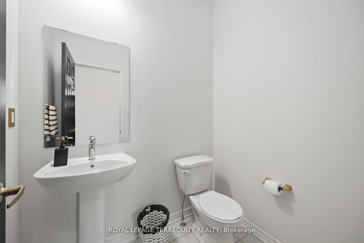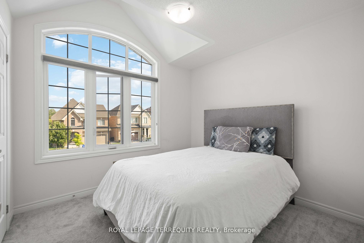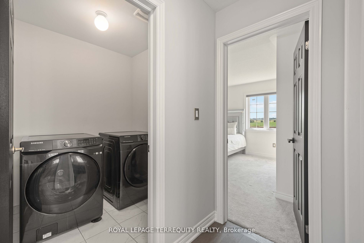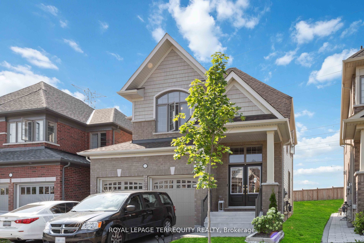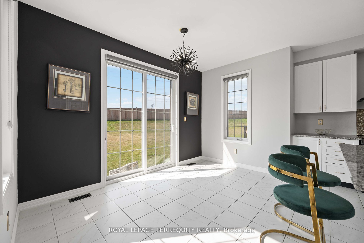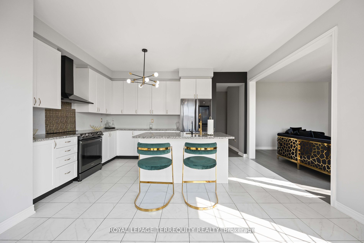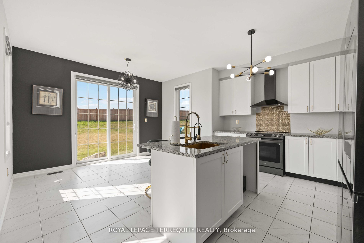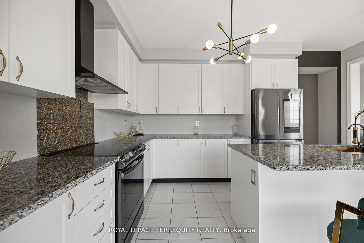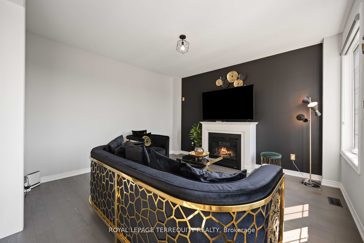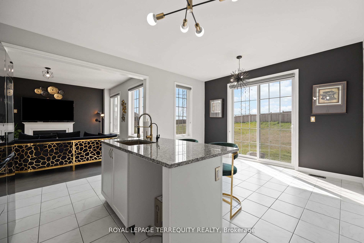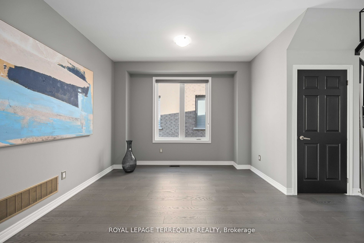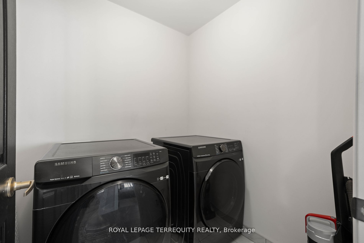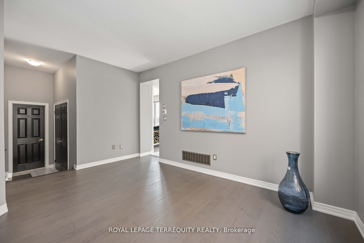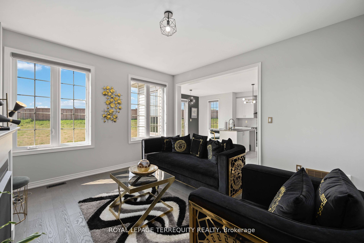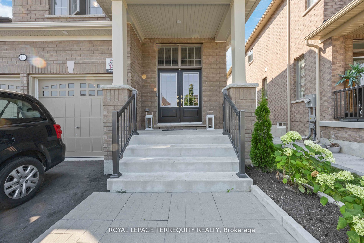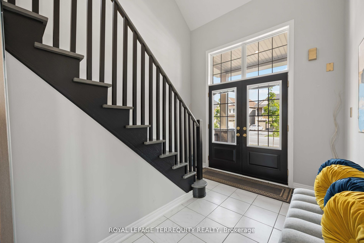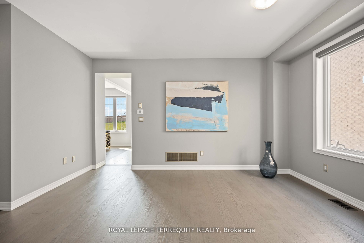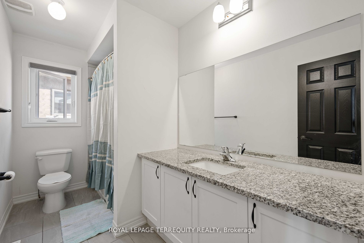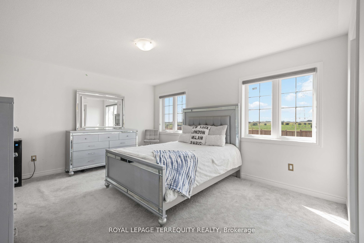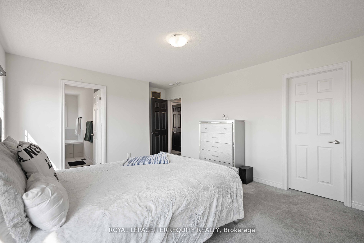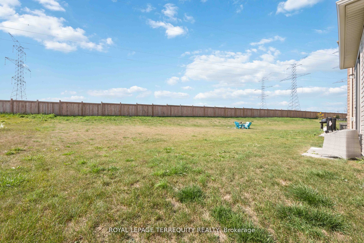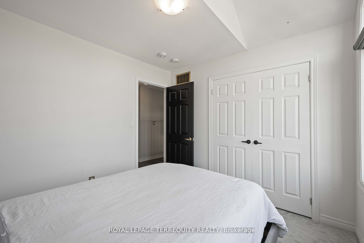$1,150,000
Available - For Sale
Listing ID: E9381249
316 Windfields Farm Dr West , Oshawa, L1L 0M3, Ontario
| Nestled in the heart of Oshawa's newly developed area, this stunning 4-bedroom, 3-bathroom home is a true gem. From the moment you step inside, you'll be captivated by its charm and modern elegance. The spacious kitchen is perfect for culinary enthusiasts and family gatherings. Imagine preparing delicious meals while staying connected with loved ones in the adjoining living and dining areas. The massive, unfinished basement offers limitless potential for customization. Whether you envision a home gym, entertainment room, or additional living space, this blank canvas is ready for your creative touch. Outside, the expansive backyard is a haven for relaxation and outdoor activities. With ample depth, it provides endless possibilities for landscaping or even gardening. Convenience is at your doorstep with walking distance access to transit, schools, retail and newly opened stores like Costco and Freshco. This home is not just a place to live but a lifestyle. |
| Price | $1,150,000 |
| Taxes: | $6840.00 |
| Address: | 316 Windfields Farm Dr West , Oshawa, L1L 0M3, Ontario |
| Lot Size: | 35.60 x 143.32 (Feet) |
| Directions/Cross Streets: | Winchester Rd W/Simcoe St N |
| Rooms: | 10 |
| Bedrooms: | 4 |
| Bedrooms +: | |
| Kitchens: | 1 |
| Family Room: | Y |
| Basement: | Unfinished |
| Approximatly Age: | 0-5 |
| Property Type: | Detached |
| Style: | 2-Storey |
| Exterior: | Brick, Shingle |
| Garage Type: | Attached |
| (Parking/)Drive: | Front Yard |
| Drive Parking Spaces: | 4 |
| Pool: | None |
| Approximatly Age: | 0-5 |
| Approximatly Square Footage: | 1500-2000 |
| Property Features: | Other, Park, Place Of Worship, Public Transit, Rec Centre, School |
| Fireplace/Stove: | N |
| Heat Source: | Gas |
| Heat Type: | Forced Air |
| Central Air Conditioning: | Central Air |
| Sewers: | Sewers |
| Water: | Municipal |
$
%
Years
This calculator is for demonstration purposes only. Always consult a professional
financial advisor before making personal financial decisions.
| Although the information displayed is believed to be accurate, no warranties or representations are made of any kind. |
| ROYAL LEPAGE TERREQUITY REALTY |
|
|

Deepak Sharma
Broker
Dir:
647-229-0670
Bus:
905-554-0101
| Book Showing | Email a Friend |
Jump To:
At a Glance:
| Type: | Freehold - Detached |
| Area: | Durham |
| Municipality: | Oshawa |
| Neighbourhood: | Windfields |
| Style: | 2-Storey |
| Lot Size: | 35.60 x 143.32(Feet) |
| Approximate Age: | 0-5 |
| Tax: | $6,840 |
| Beds: | 4 |
| Baths: | 3 |
| Fireplace: | N |
| Pool: | None |
Locatin Map:
Payment Calculator:

