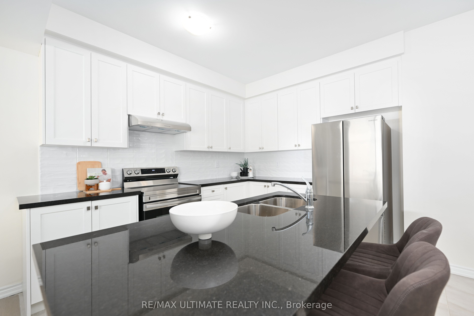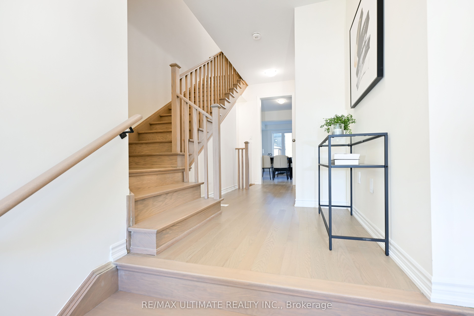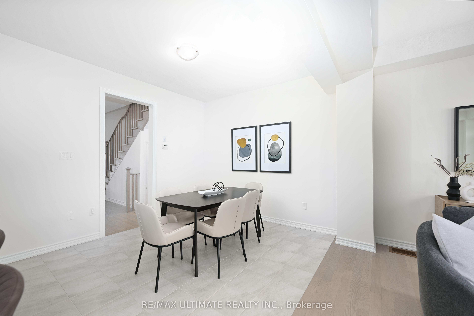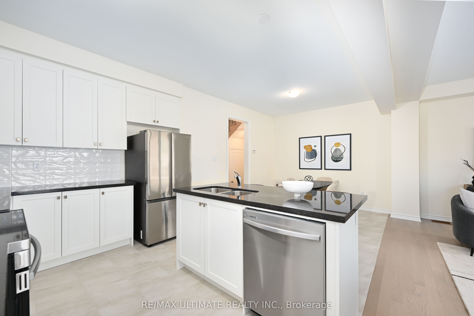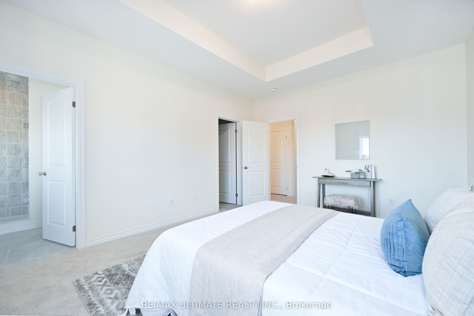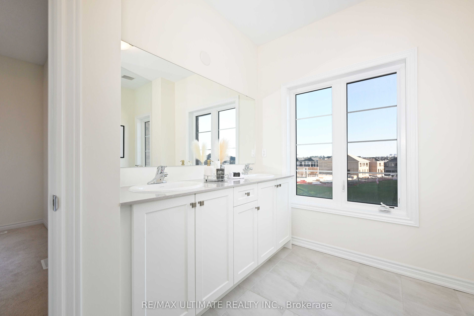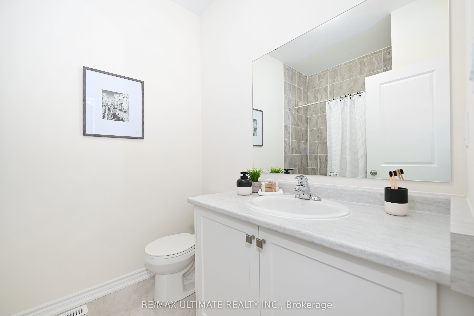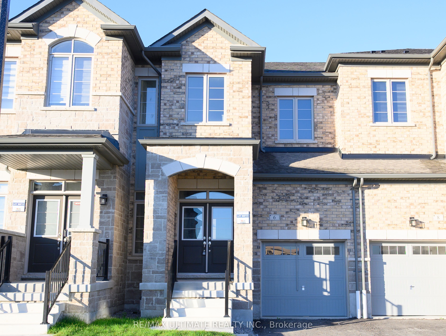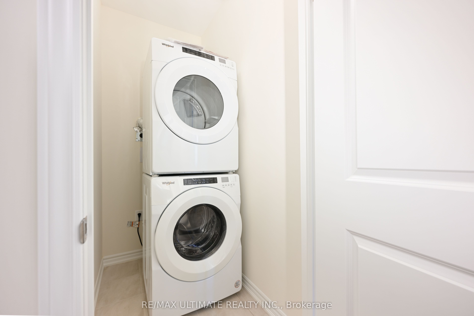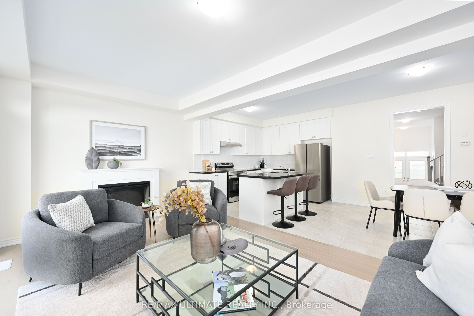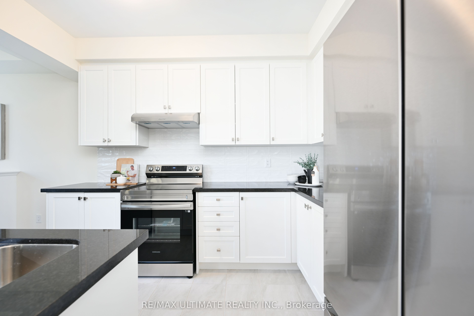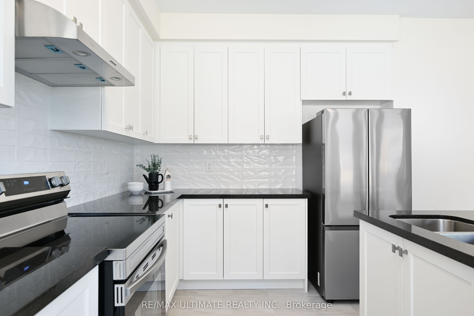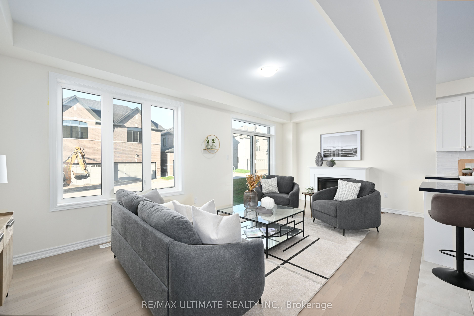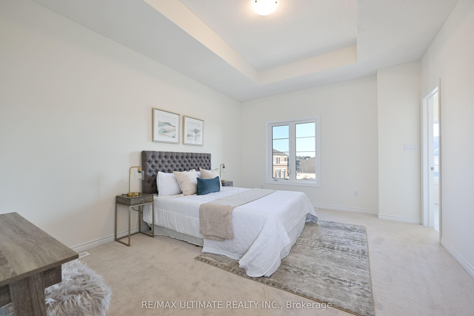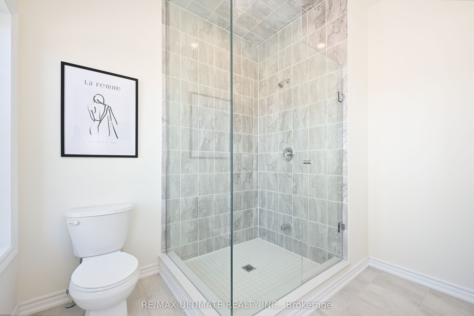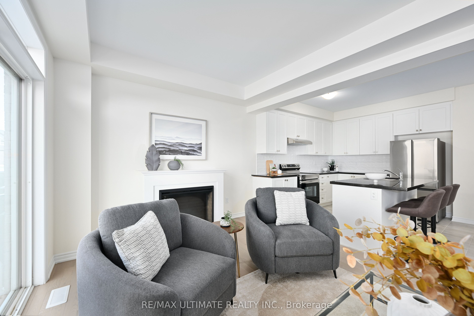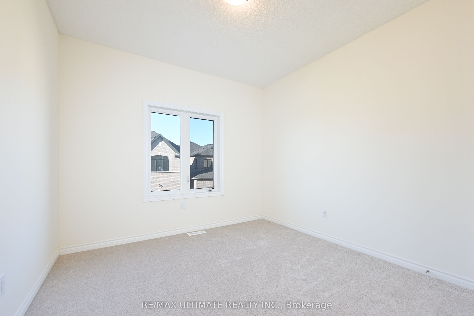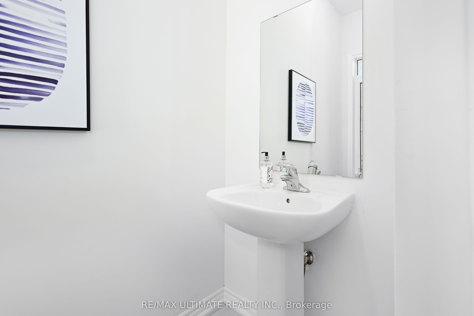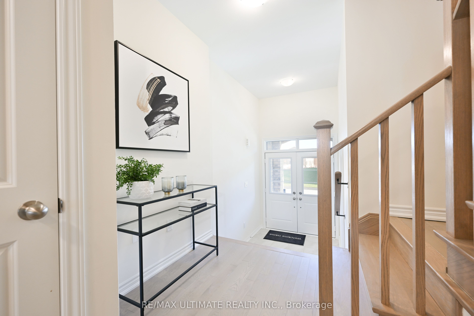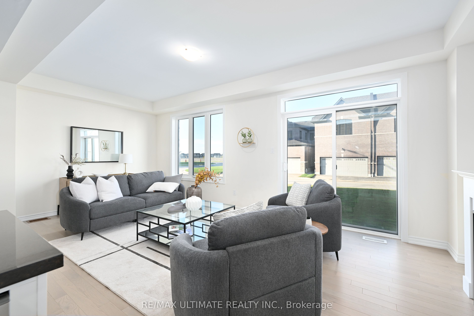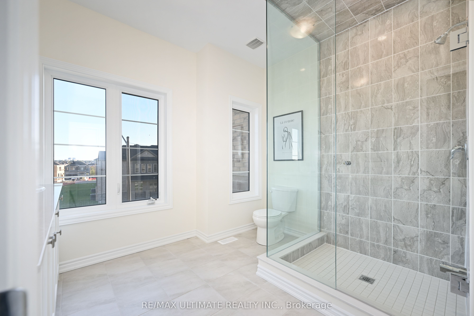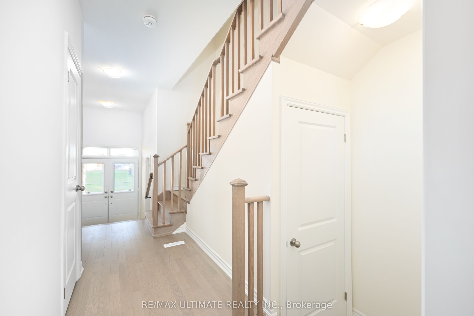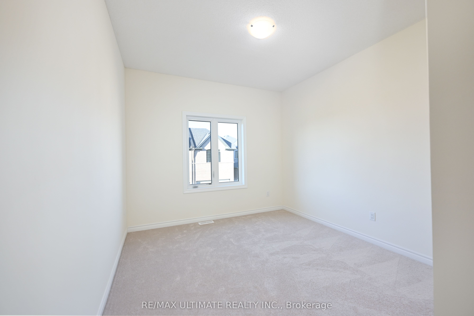$929,990
Available - For Sale
Listing ID: E9379502
6 Van Wart St , Whitby, L1P 0P8, Ontario
| Take A Look At This Fantastic, New-Built Freehold Townhome in Whitby Meadows By Paradise Developments! The Appleby Model, Offering You A Generous 1,725 sq.ft Of Living Space With 3 Bedrooms And 2.5 Bathrooms. The Layout Is Top-Notch Wide Open Concept And Full Of Light, Complete With Oak Stairs And A Snug Fireplace In The Great Room. The Primary Bedroom Is A Gem With Its Over-Sized Walk-In Closet And A Sleek 4-pc Ensuite. The Other Two Bedrooms Offer A Comfortable Space With Lots Of Natural Light, They Share Easy Access To The Main Bathroom. A Backyard For Outdoor Fun And A Full Unfinished Basement For All Your Expansion Dreams! It's The Ultimate Mix Of Cozy And Chic Living! And Let's Not Forget The Little Luxury Of Having The Laundry On The Second Level. |
| Extras: Central Air Conditioner, Oak Flooring, Stainless Steel Fridge, Stove, Dishwasher. White Washer & Dryer. |
| Price | $929,990 |
| Taxes: | $0.00 |
| Address: | 6 Van Wart St , Whitby, L1P 0P8, Ontario |
| Lot Size: | 22.00 x 99.00 (Feet) |
| Directions/Cross Streets: | Tauton Rd./Coronation Rd. |
| Rooms: | 6 |
| Bedrooms: | 3 |
| Bedrooms +: | |
| Kitchens: | 1 |
| Family Room: | N |
| Basement: | Full |
| Property Type: | Att/Row/Twnhouse |
| Style: | 2-Storey |
| Exterior: | Brick, Stone |
| Garage Type: | Attached |
| (Parking/)Drive: | Available |
| Drive Parking Spaces: | 1 |
| Pool: | None |
| Fireplace/Stove: | Y |
| Heat Source: | Gas |
| Heat Type: | Forced Air |
| Central Air Conditioning: | Central Air |
| Sewers: | Sewers |
| Water: | Municipal |
$
%
Years
This calculator is for demonstration purposes only. Always consult a professional
financial advisor before making personal financial decisions.
| Although the information displayed is believed to be accurate, no warranties or representations are made of any kind. |
| RE/MAX ULTIMATE REALTY INC. |
|
|

Deepak Sharma
Broker
Dir:
647-229-0670
Bus:
905-554-0101
| Virtual Tour | Book Showing | Email a Friend |
Jump To:
At a Glance:
| Type: | Freehold - Att/Row/Twnhouse |
| Area: | Durham |
| Municipality: | Whitby |
| Neighbourhood: | Williamsburg |
| Style: | 2-Storey |
| Lot Size: | 22.00 x 99.00(Feet) |
| Beds: | 3 |
| Baths: | 3 |
| Fireplace: | Y |
| Pool: | None |
Locatin Map:
Payment Calculator:

