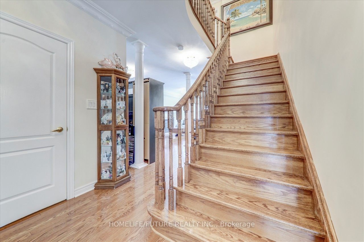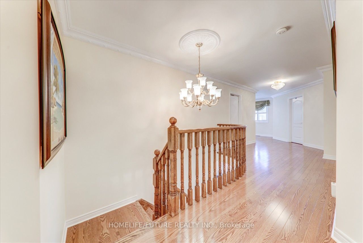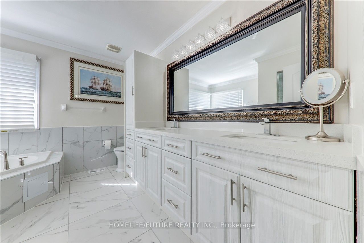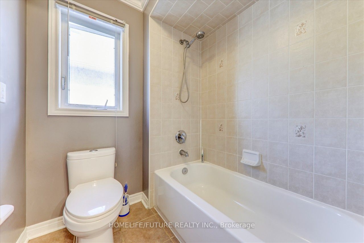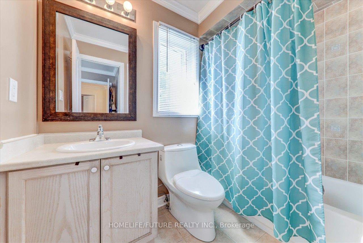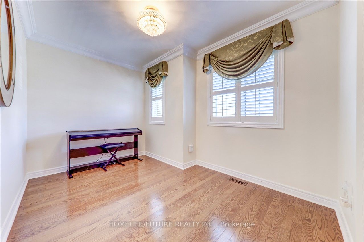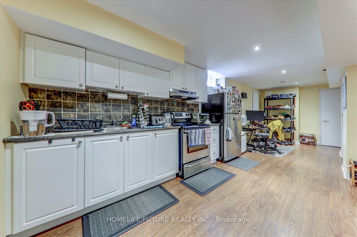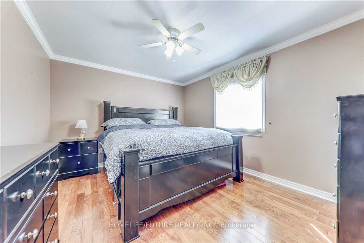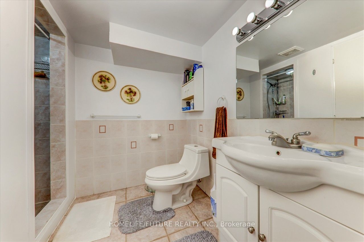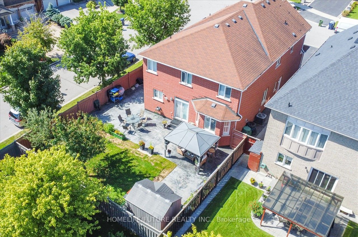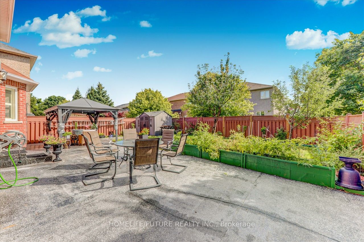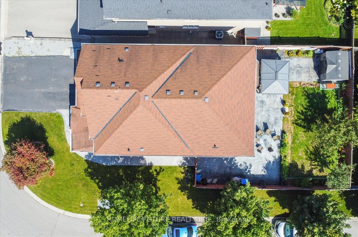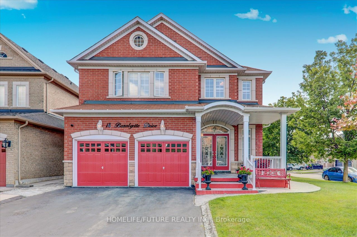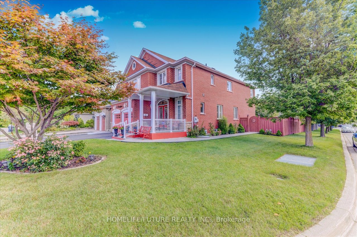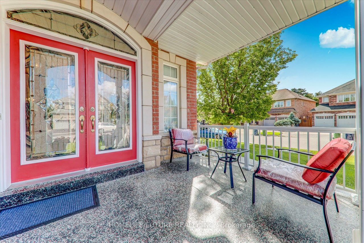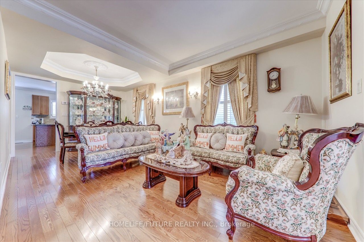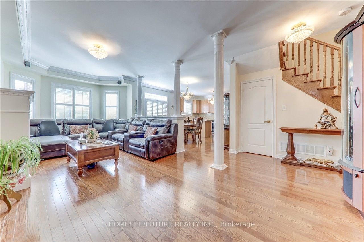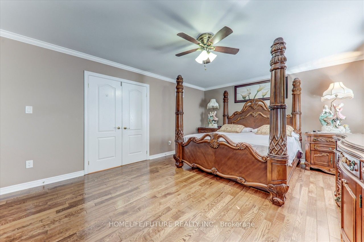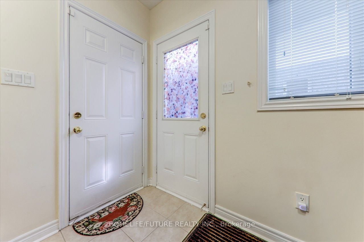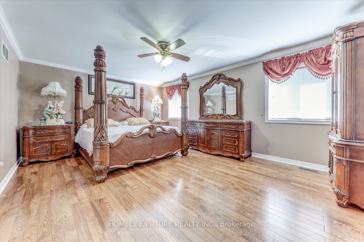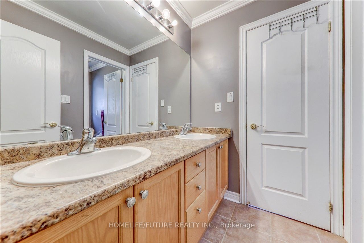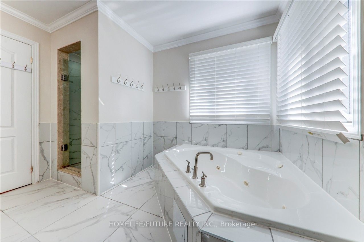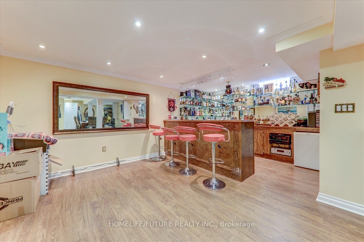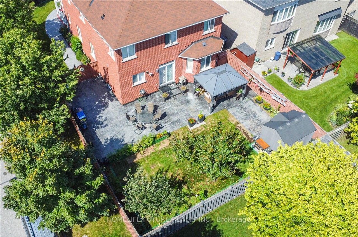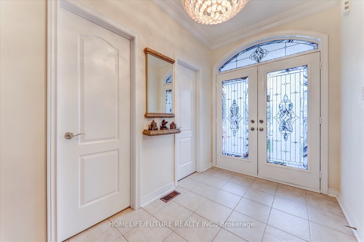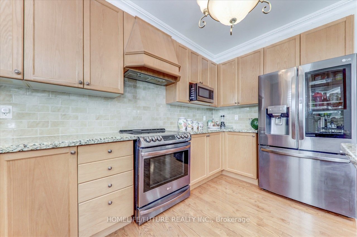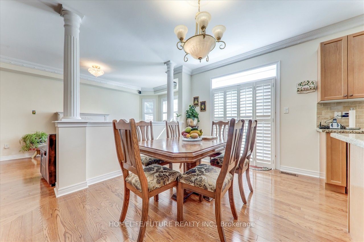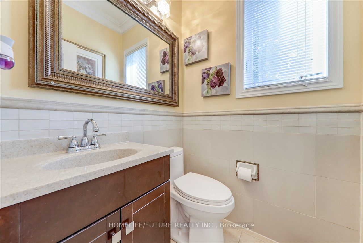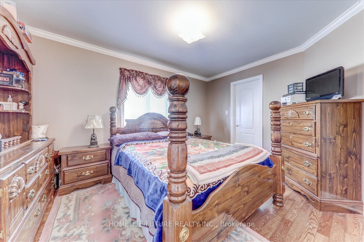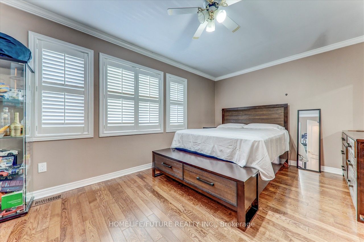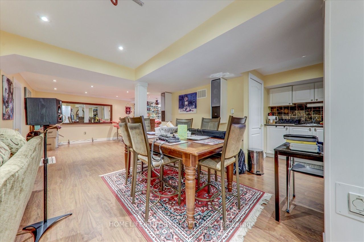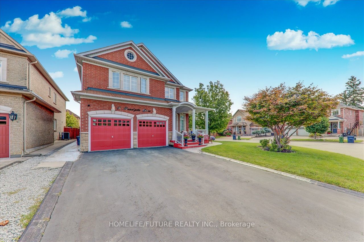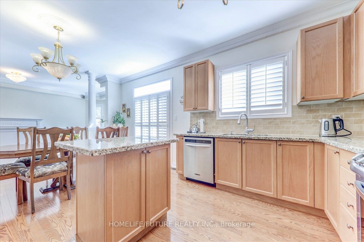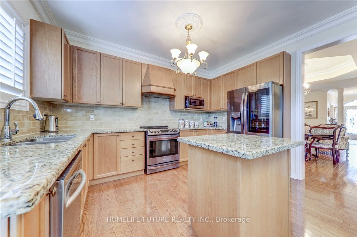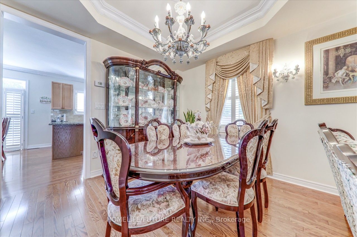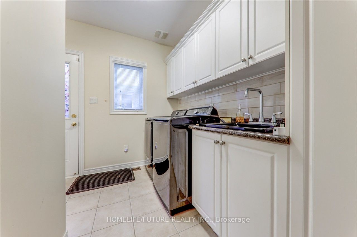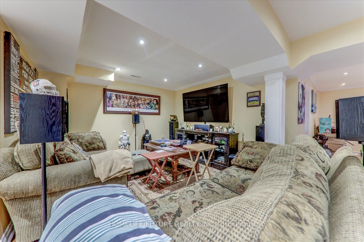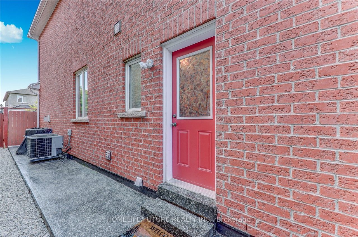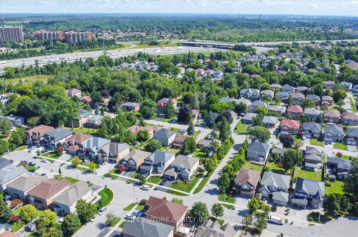$1,548,800
Available - For Sale
Listing ID: E9379261
18 Bazalgette Dr , Toronto, M1C 0A9, Ontario
| Beautiful Detached Home In A Highland Creek Neighborhood On A Quiet Cul- De-Sac. This Home Features 4+1 Bedrooms, Double Door Entry, 9 Ceiling On Main Floor, Hardwood Floor, Pot Lights. A Family Sized Kitchen, Living & Dining Room, Family Room With Gas Fireplace. Prime Bedroom Offers Large Ensuite And W/I Closet. Finished Basement With Separate Entrance Bedroom, Kitchen, Living Room, Bar And Washroom. Second Floor Has An Open Room That Can Be Used As An Office Or Den. No Sidewalk! Close To U Of T Campus, Centennial College, Pan Am Sports Center And More. |
| Price | $1,548,800 |
| Taxes: | $6823.66 |
| Address: | 18 Bazalgette Dr , Toronto, M1C 0A9, Ontario |
| Lot Size: | 45.71 x 114.23 (Feet) |
| Directions/Cross Streets: | Ellesmere /Conlins |
| Rooms: | 9 |
| Rooms +: | 3 |
| Bedrooms: | 4 |
| Bedrooms +: | 1 |
| Kitchens: | 1 |
| Kitchens +: | 1 |
| Family Room: | Y |
| Basement: | Finished, Sep Entrance |
| Property Type: | Detached |
| Style: | 2-Storey |
| Exterior: | Brick |
| Garage Type: | Attached |
| (Parking/)Drive: | Private |
| Drive Parking Spaces: | 4 |
| Pool: | None |
| Fireplace/Stove: | Y |
| Heat Source: | Gas |
| Heat Type: | Forced Air |
| Central Air Conditioning: | Central Air |
| Sewers: | Sewers |
| Water: | Municipal |
$
%
Years
This calculator is for demonstration purposes only. Always consult a professional
financial advisor before making personal financial decisions.
| Although the information displayed is believed to be accurate, no warranties or representations are made of any kind. |
| HOMELIFE/FUTURE REALTY INC. |
|
|

Deepak Sharma
Broker
Dir:
647-229-0670
Bus:
905-554-0101
| Virtual Tour | Book Showing | Email a Friend |
Jump To:
At a Glance:
| Type: | Freehold - Detached |
| Area: | Toronto |
| Municipality: | Toronto |
| Neighbourhood: | Highland Creek |
| Style: | 2-Storey |
| Lot Size: | 45.71 x 114.23(Feet) |
| Tax: | $6,823.66 |
| Beds: | 4+1 |
| Baths: | 5 |
| Fireplace: | Y |
| Pool: | None |
Locatin Map:
Payment Calculator:

