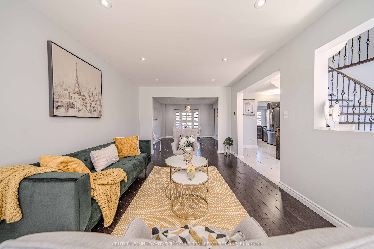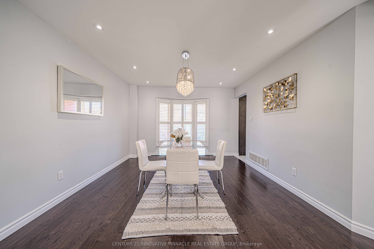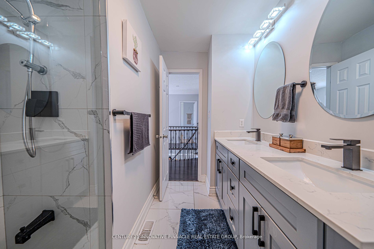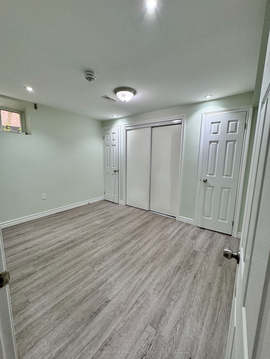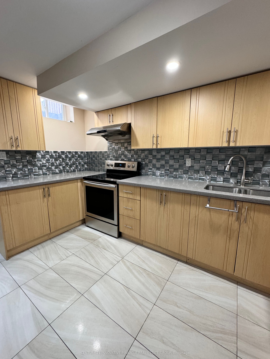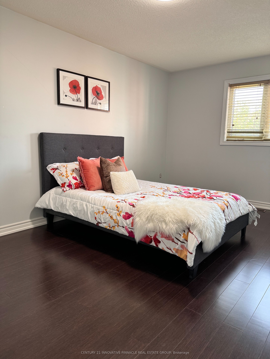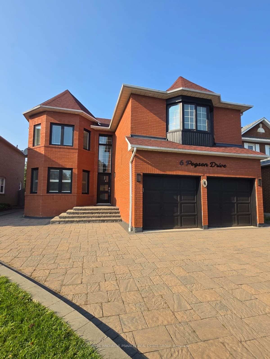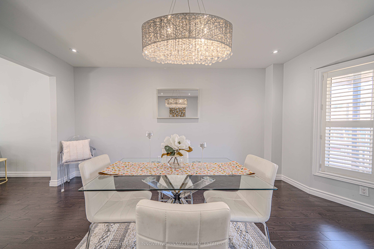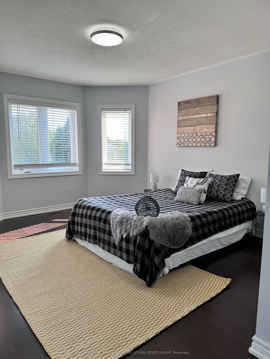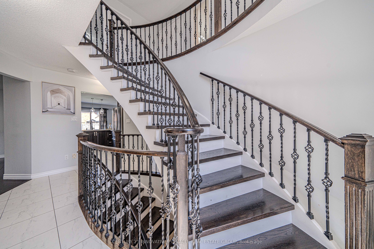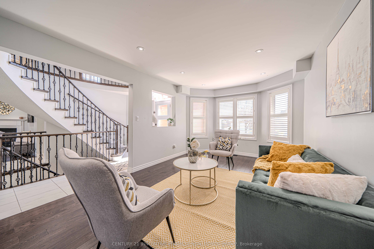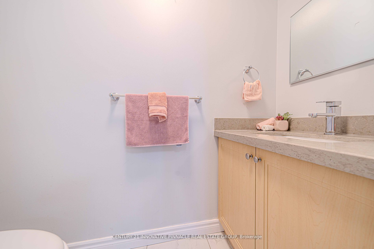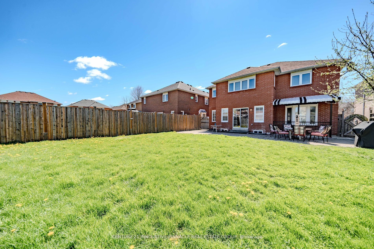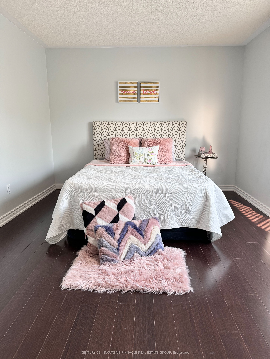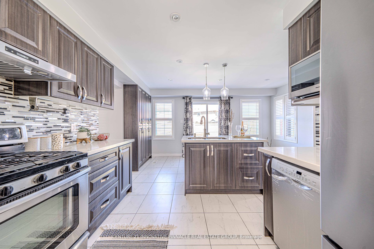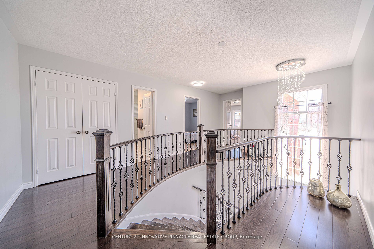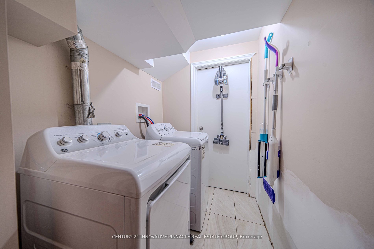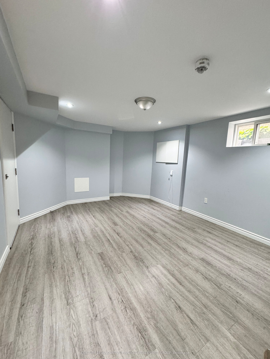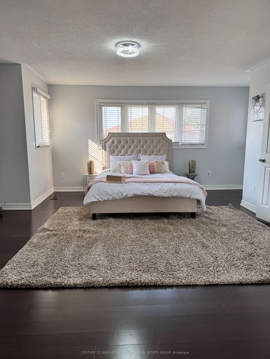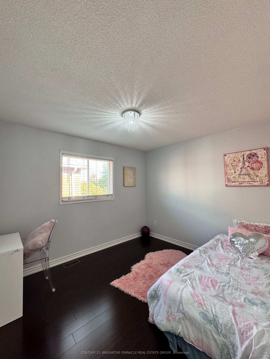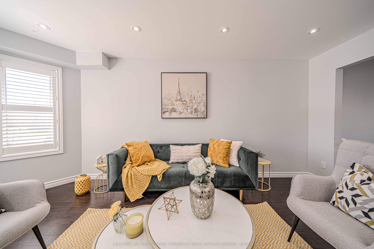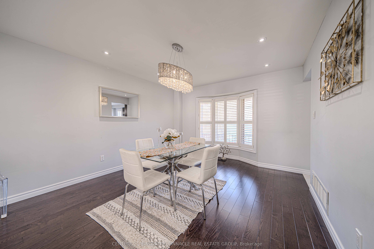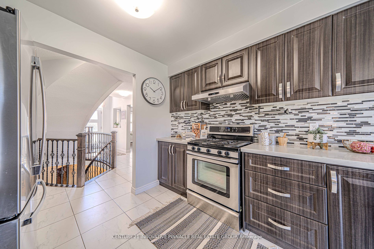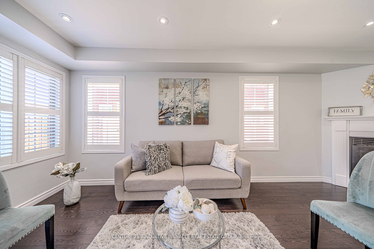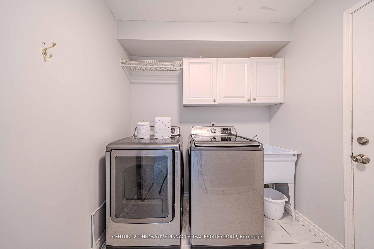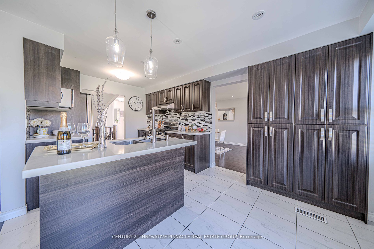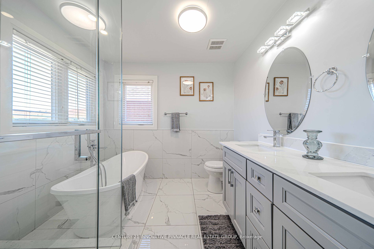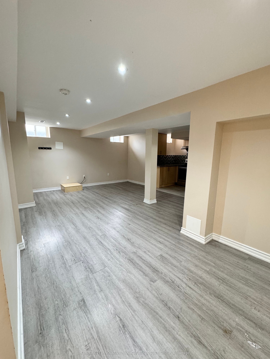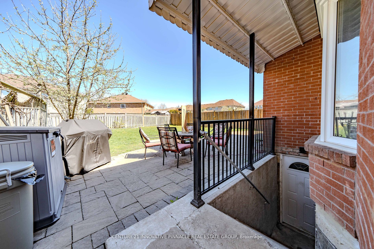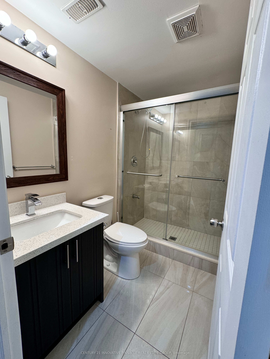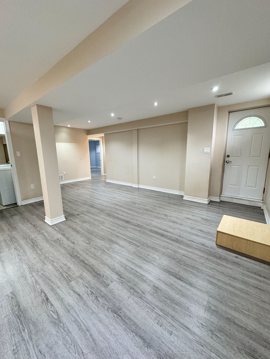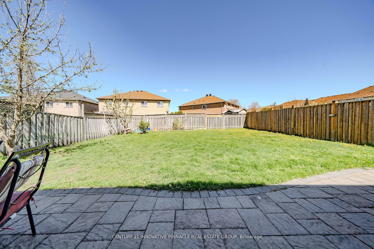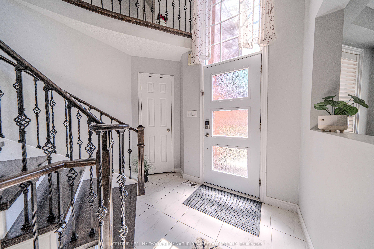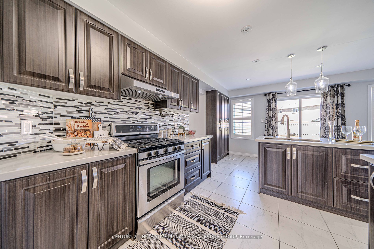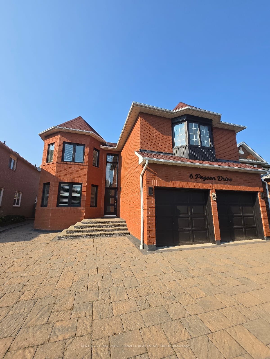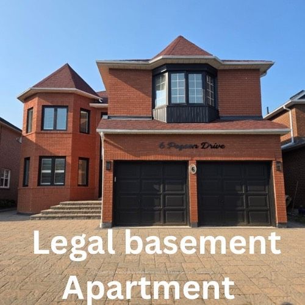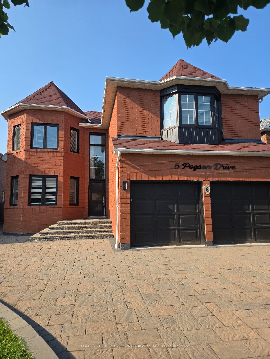$1,399,000
Available - For Sale
Listing ID: E9375764
6 Pogson Dr , Whitby, L1R 2J1, Ontario
| Welcome to 6 Pogson Dr. in a most desirable community. ***Rarely offered a 5 bedroom home with a Legal Basement apartment*** to gain good monthly income. 4000+Sqft Of Living Space. Solid Brick home sitting on a premium lot with great curb appeal. 7 Car Park & Ample Space For Pool. Tons of upgrades, such as: Brand new Engineered Hardwood flooring on the second floor (2024) 5Pc Ensuite W/ Soaker Tub, New Light Fixture, Hardwood & Wrought Iron, Upgraded Kitchen W/Island, Potlights, chandeliers, and much more. Completely separate legal basement apartment with two bedrooms. Lots of storage space. Close to all amenities! |
| Extras: OPEN HOUSE SAT&SUN 2-4PM! |
| Price | $1,399,000 |
| Taxes: | $7377.00 |
| Address: | 6 Pogson Dr , Whitby, L1R 2J1, Ontario |
| Lot Size: | 45.96 x 132.00 (Feet) |
| Directions/Cross Streets: | Rossland & Garrard |
| Rooms: | 9 |
| Rooms +: | 3 |
| Bedrooms: | 5 |
| Bedrooms +: | 2 |
| Kitchens: | 1 |
| Kitchens +: | 1 |
| Family Room: | Y |
| Basement: | Finished, Sep Entrance |
| Approximatly Age: | 16-30 |
| Property Type: | Detached |
| Style: | 2-Storey |
| Exterior: | Brick |
| Garage Type: | Attached |
| (Parking/)Drive: | Private |
| Drive Parking Spaces: | 5 |
| Pool: | None |
| Approximatly Age: | 16-30 |
| Fireplace/Stove: | Y |
| Heat Source: | Gas |
| Heat Type: | Forced Air |
| Central Air Conditioning: | Central Air |
| Laundry Level: | Main |
| Sewers: | Sewers |
| Water: | Municipal |
$
%
Years
This calculator is for demonstration purposes only. Always consult a professional
financial advisor before making personal financial decisions.
| Although the information displayed is believed to be accurate, no warranties or representations are made of any kind. |
| CENTURY 21 INNOVATIVE PINNACLE REAL ESTATE GROUP |
|
|

Deepak Sharma
Broker
Dir:
647-229-0670
Bus:
905-554-0101
| Virtual Tour | Book Showing | Email a Friend |
Jump To:
At a Glance:
| Type: | Freehold - Detached |
| Area: | Durham |
| Municipality: | Whitby |
| Neighbourhood: | Rolling Acres |
| Style: | 2-Storey |
| Lot Size: | 45.96 x 132.00(Feet) |
| Approximate Age: | 16-30 |
| Tax: | $7,377 |
| Beds: | 5+2 |
| Baths: | 4 |
| Fireplace: | Y |
| Pool: | None |
Locatin Map:
Payment Calculator:

