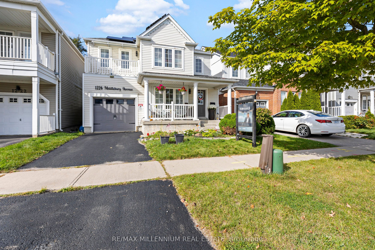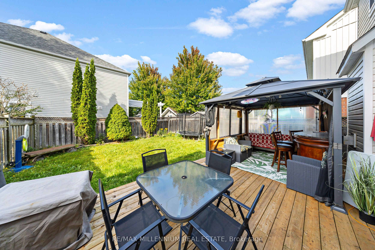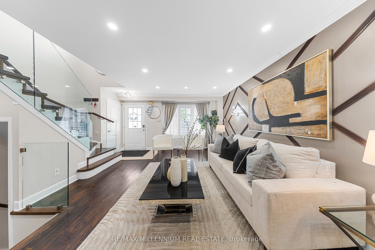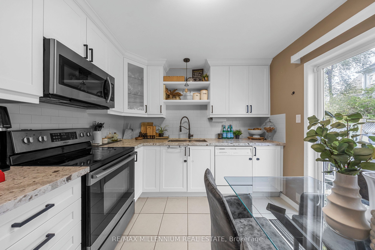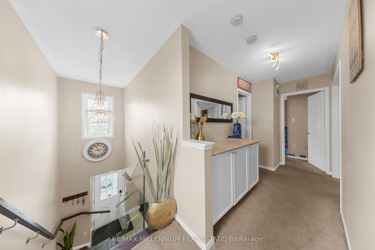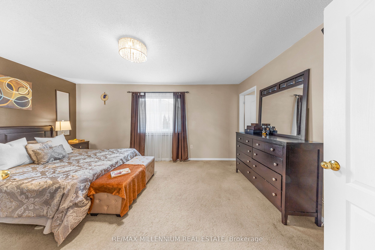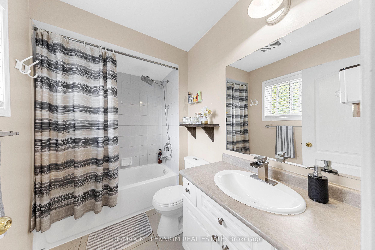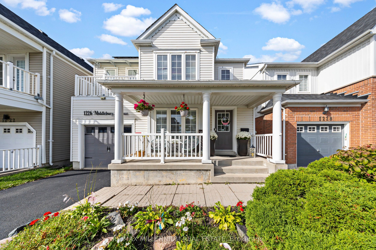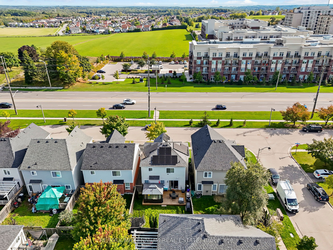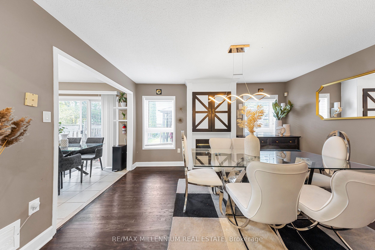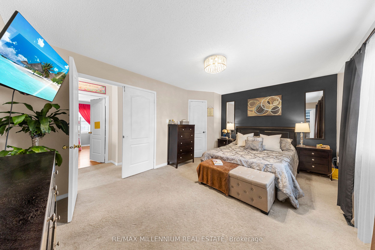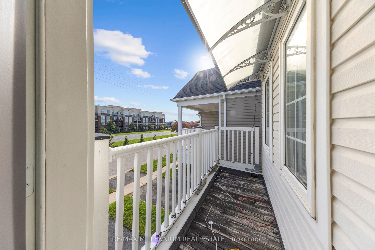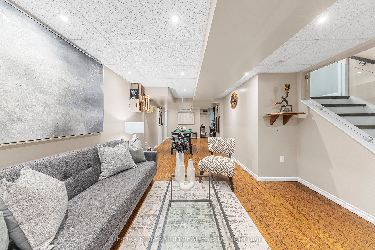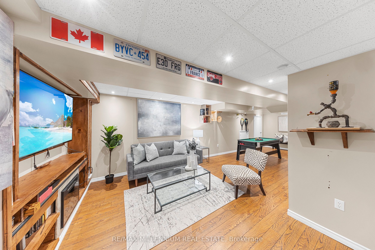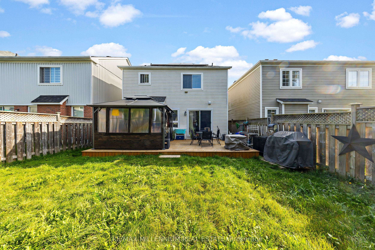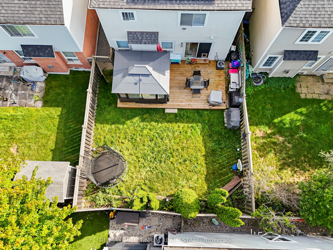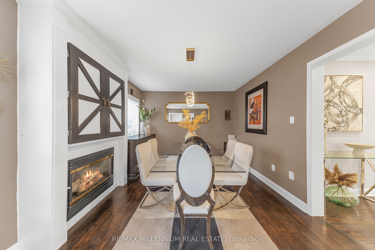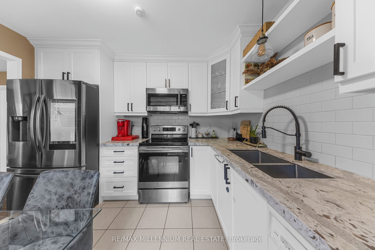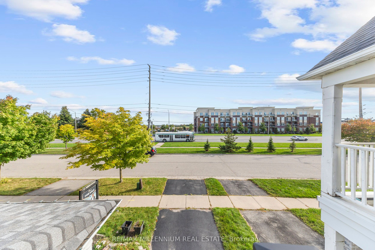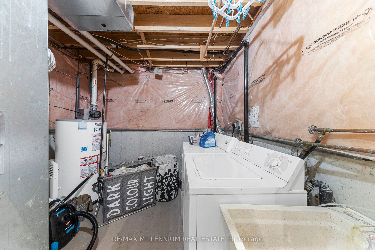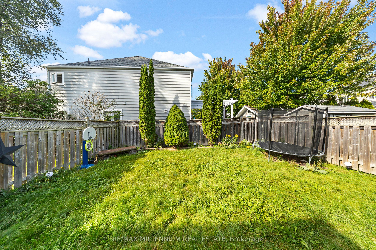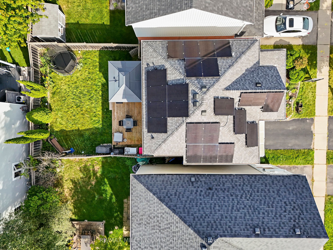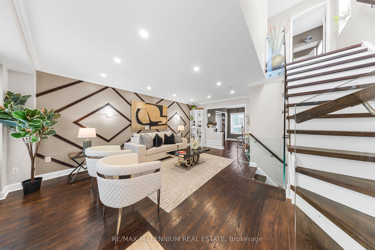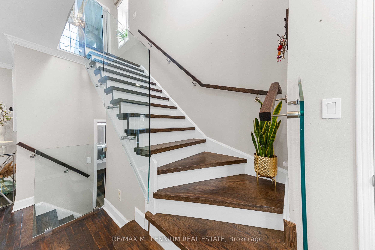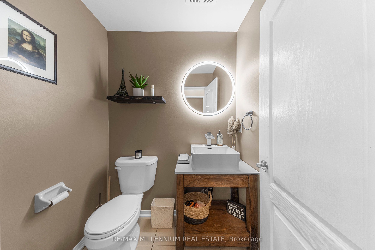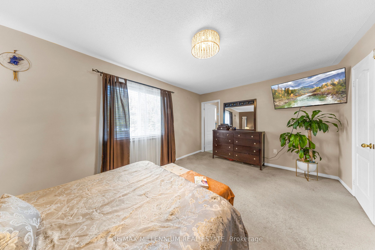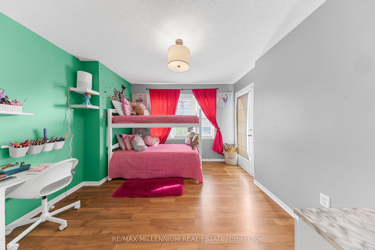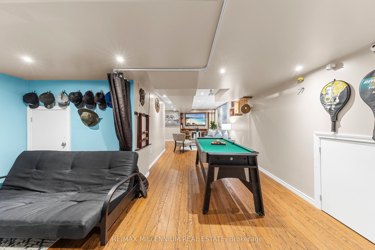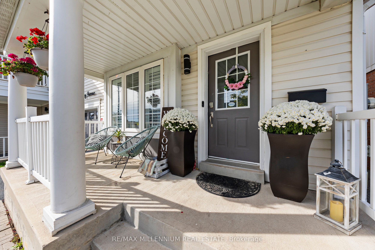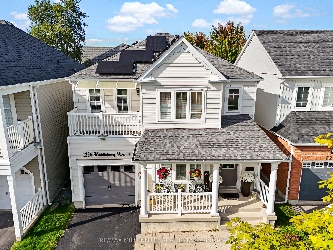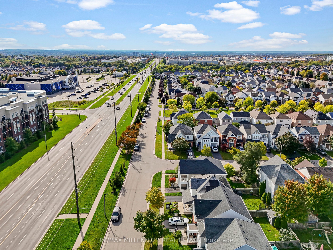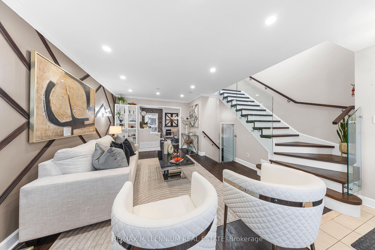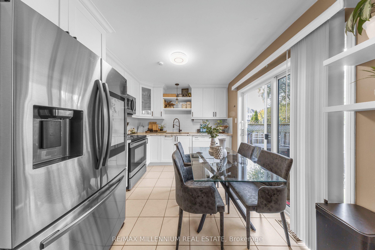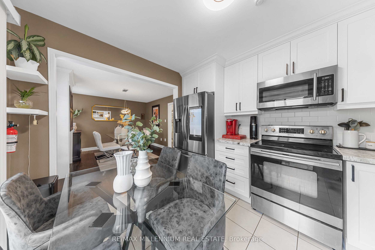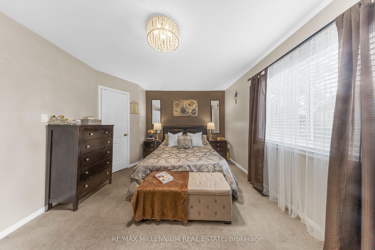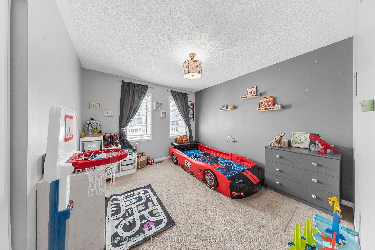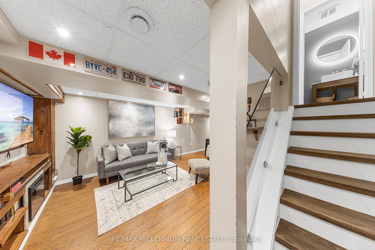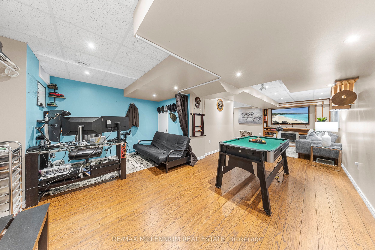$999,998
Available - For Sale
Listing ID: E9373831
1226 Middlebury Ave , Oshawa, L1K 2V3, Ontario
| This stunning home in the desirable Taunton community offers everything you need and more. Step onto the inviting front porch and into an open-concept main floor featuring gleaming hardwood and ceramic floors. The cozy family room boasts a fireplace and flows seamlessly into the renovated kitchen, complete with quartz countertops and a walkout to the deck and private fenced yard perfect for outdoor entertaining. The spacious master bedroom includes a luxurious 4-piece ensuite and a walk-in closet. Enjoy the upper-level balcony and the beautifully designed rec room in the basement, ideal for hosting guests. Situated on a quiet street and conveniently located near schools, parks, and shopping, this home is a perfect blend of comfort and style. Dont miss your chance to make it yours! |
| Extras: Stainless Steel Appliances, stainless Steel Fridgw, Stainless Steel Microwave, built in dishwasher, washer and dryer. |
| Price | $999,998 |
| Taxes: | $4858.02 |
| Address: | 1226 Middlebury Ave , Oshawa, L1K 2V3, Ontario |
| Lot Size: | 33.99 x 86.07 (Feet) |
| Directions/Cross Streets: | Grandview ST N/ TAUNTON RD E |
| Rooms: | 6 |
| Rooms +: | 1 |
| Bedrooms: | 3 |
| Bedrooms +: | 1 |
| Kitchens: | 1 |
| Family Room: | Y |
| Basement: | Finished |
| Property Type: | Detached |
| Style: | 2-Storey |
| Exterior: | Vinyl Siding |
| Garage Type: | Detached |
| (Parking/)Drive: | Private |
| Drive Parking Spaces: | 1 |
| Pool: | None |
| Property Features: | Electric Car, Fenced Yard, Public Transit |
| Fireplace/Stove: | Y |
| Heat Source: | Gas |
| Heat Type: | Forced Air |
| Central Air Conditioning: | Central Air |
| Sewers: | Sewers |
| Water: | Municipal |
$
%
Years
This calculator is for demonstration purposes only. Always consult a professional
financial advisor before making personal financial decisions.
| Although the information displayed is believed to be accurate, no warranties or representations are made of any kind. |
| RE/MAX MILLENNIUM REAL ESTATE |
|
|

Deepak Sharma
Broker
Dir:
647-229-0670
Bus:
905-554-0101
| Book Showing | Email a Friend |
Jump To:
At a Glance:
| Type: | Freehold - Detached |
| Area: | Durham |
| Municipality: | Oshawa |
| Neighbourhood: | Taunton |
| Style: | 2-Storey |
| Lot Size: | 33.99 x 86.07(Feet) |
| Tax: | $4,858.02 |
| Beds: | 3+1 |
| Baths: | 3 |
| Fireplace: | Y |
| Pool: | None |
Locatin Map:
Payment Calculator:

