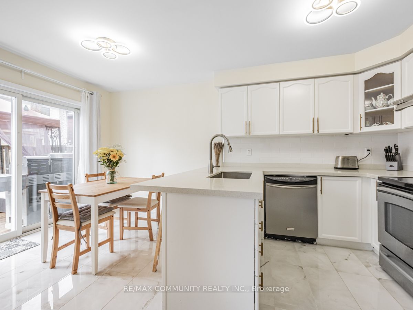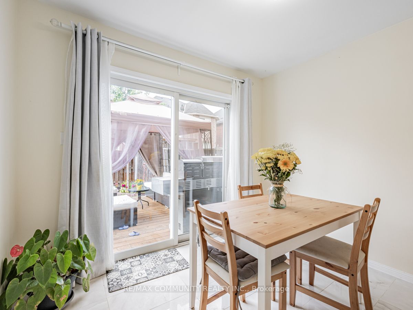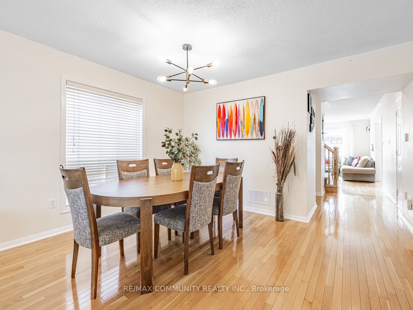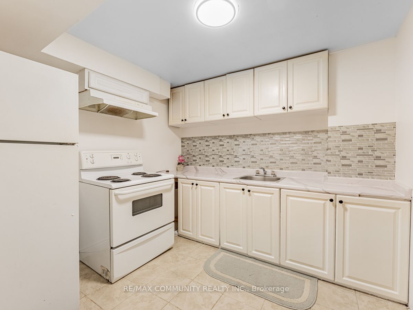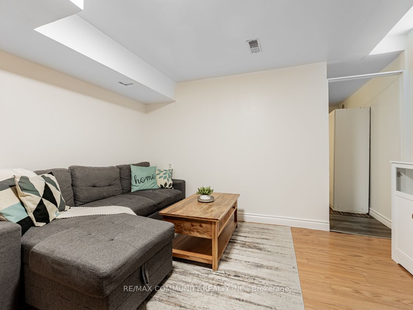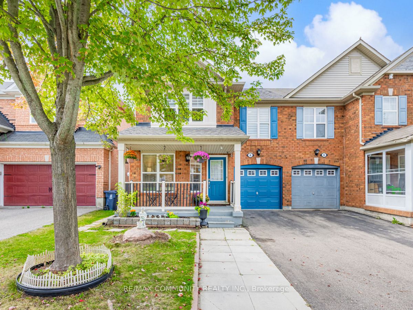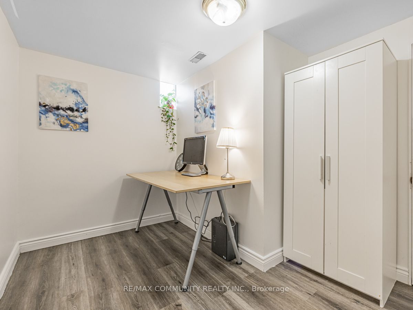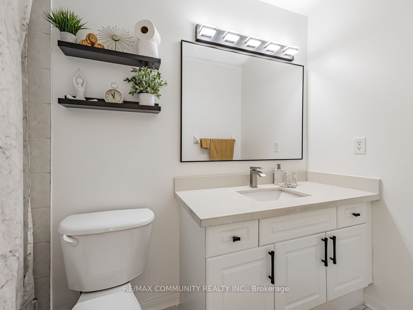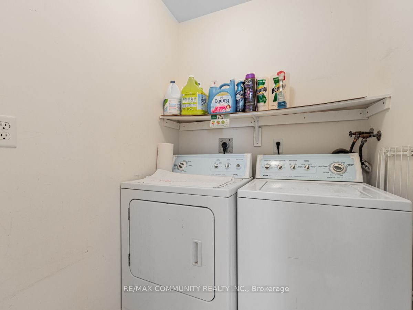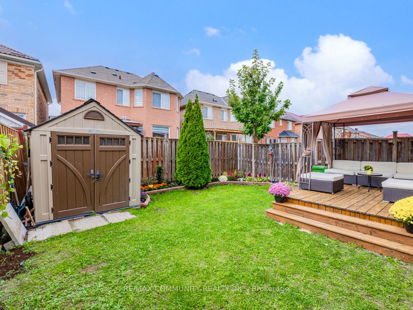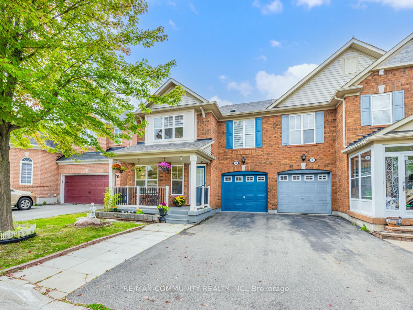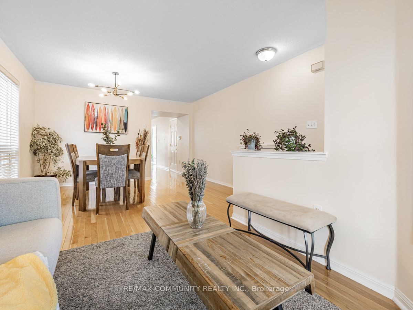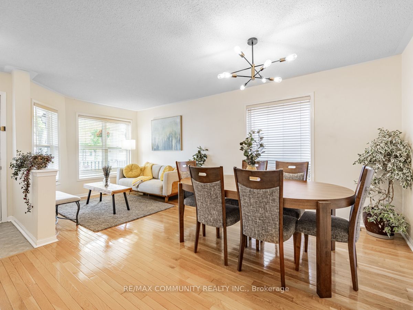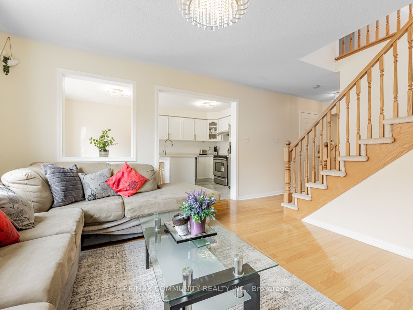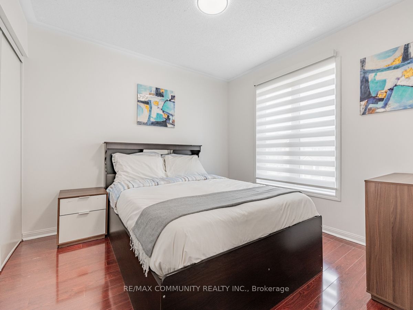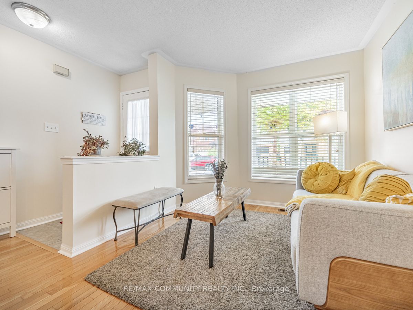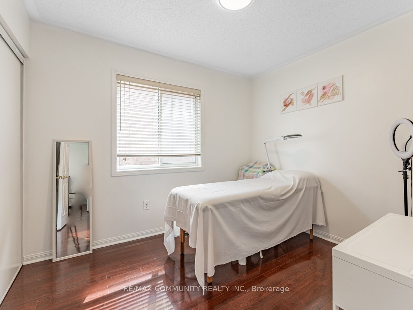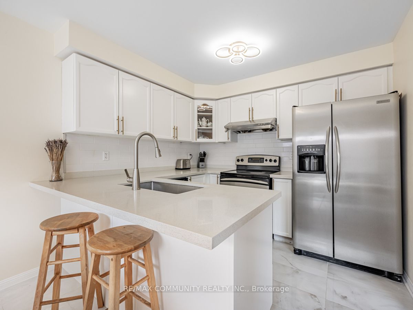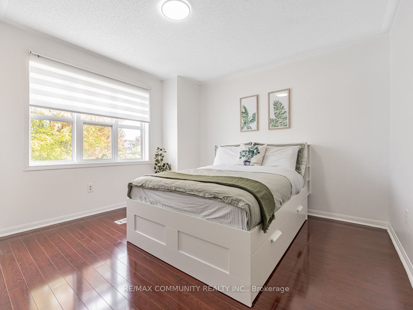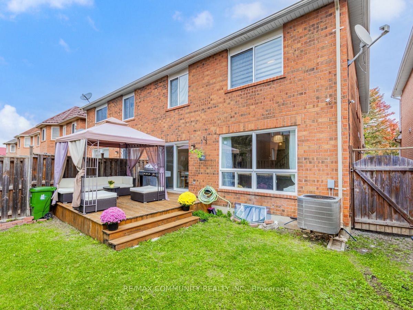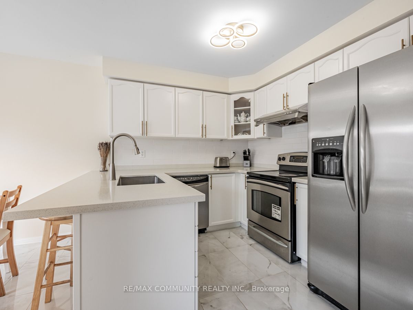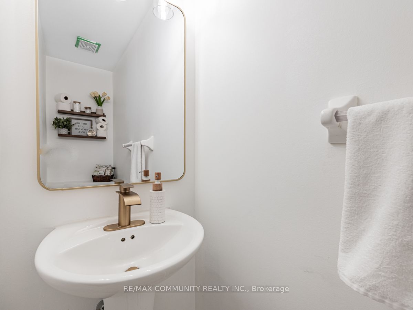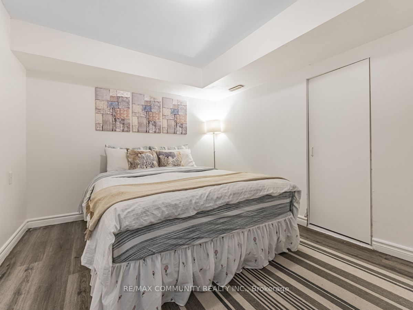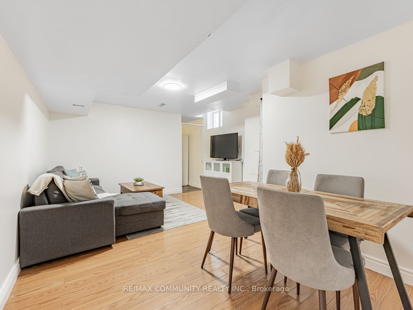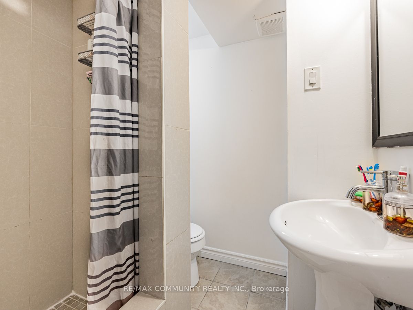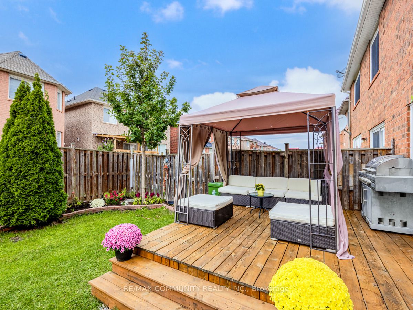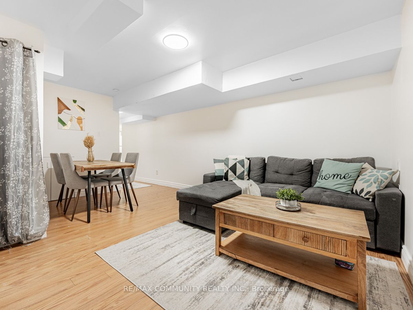$1,099,900
Available - For Sale
Listing ID: E9363892
6 Panda Sq , Toronto, M1B 6G4, Ontario
| Nestled in the heart of the sought after Rouge River community, this semi-detached home offers ample living space with 4 bedrooms on the upper floor, including a master bedroom that features a 4-piece ensuite bathroom and a walk-in closet. A separate laundry room is conveniently located on the second floor. The basement has been fully converted into a functional 2-bedroom apartment with a private entrance, offering potential rental income or additional living space for family members. Recent upgrades include a roof installed in 2022 and updated attic insulation in 2021. The property also includes a garage, with room for two additional vehicles on the driveway .Located just a 5-minute walk from the highly ranked Alvin Curling Public School, this home is ideal for families. A new community recreation and childcare center is also under construction nearby, providing future amenities within walking distance. U of T Scarborough, Centennial college and Rouge National Urban Park are 5 minutes by car. Located in Rouge River, close to parks 401, and public transit. |
| Extras: 4 bedrooms master with ensuite & walk-in closet, 4-piece ensuite bathroom in the master bedroom, Separate laundry room on the second floor, 2-bedroom basement apartment with separate entrance, roof (2022) and attic insulation (2021), |
| Price | $1,099,900 |
| Taxes: | $4256.00 |
| Address: | 6 Panda Sq , Toronto, M1B 6G4, Ontario |
| Lot Size: | 28.58 x 85.40 (Feet) |
| Directions/Cross Streets: | Morningside & Sheppard |
| Rooms: | 8 |
| Rooms +: | 4 |
| Bedrooms: | 4 |
| Bedrooms +: | 2 |
| Kitchens: | 1 |
| Kitchens +: | 1 |
| Family Room: | Y |
| Basement: | Finished, Sep Entrance |
| Property Type: | Semi-Detached |
| Style: | 2-Storey |
| Exterior: | Brick |
| Garage Type: | Attached |
| (Parking/)Drive: | Private |
| Drive Parking Spaces: | 2 |
| Pool: | None |
| Fireplace/Stove: | N |
| Heat Source: | Gas |
| Heat Type: | Forced Air |
| Central Air Conditioning: | Central Air |
| Sewers: | Sewers |
| Water: | Municipal |
$
%
Years
This calculator is for demonstration purposes only. Always consult a professional
financial advisor before making personal financial decisions.
| Although the information displayed is believed to be accurate, no warranties or representations are made of any kind. |
| RE/MAX COMMUNITY REALTY INC. |
|
|

Deepak Sharma
Broker
Dir:
647-229-0670
Bus:
905-554-0101
| Virtual Tour | Book Showing | Email a Friend |
Jump To:
At a Glance:
| Type: | Freehold - Semi-Detached |
| Area: | Toronto |
| Municipality: | Toronto |
| Neighbourhood: | Rouge E11 |
| Style: | 2-Storey |
| Lot Size: | 28.58 x 85.40(Feet) |
| Tax: | $4,256 |
| Beds: | 4+2 |
| Baths: | 4 |
| Fireplace: | N |
| Pool: | None |
Locatin Map:
Payment Calculator:

