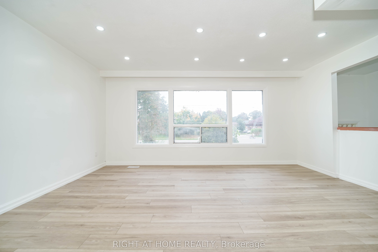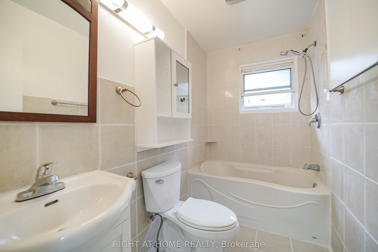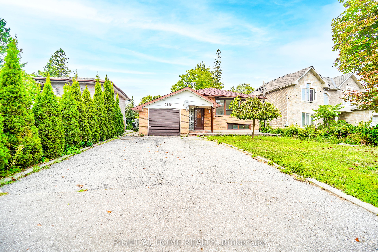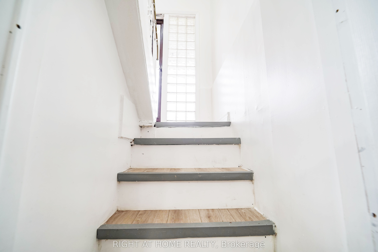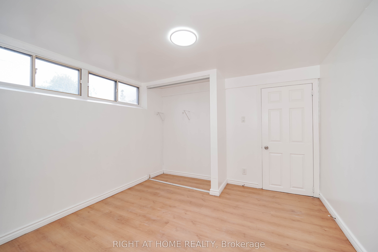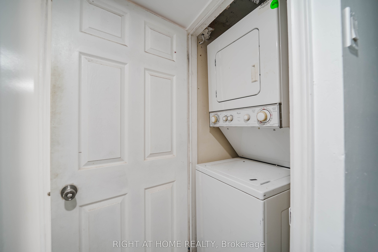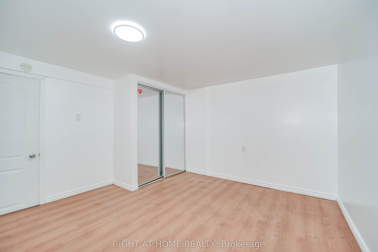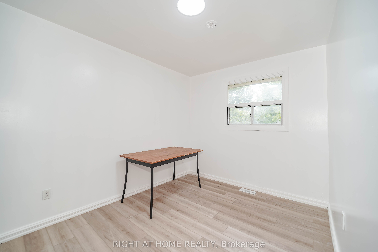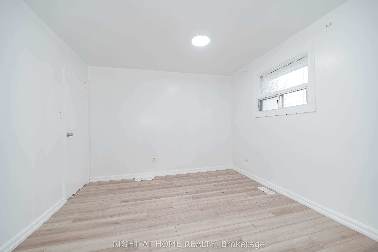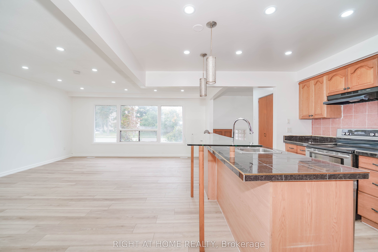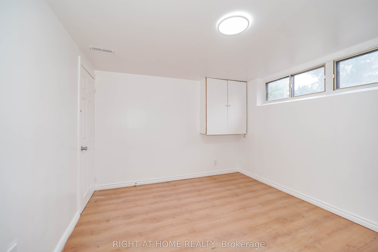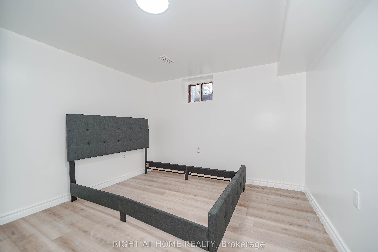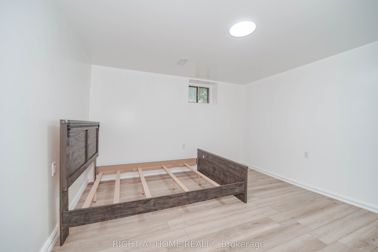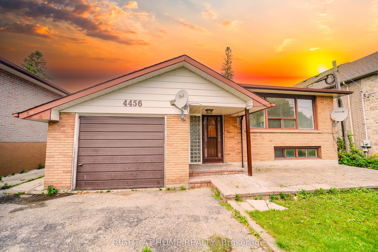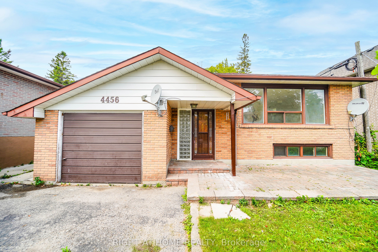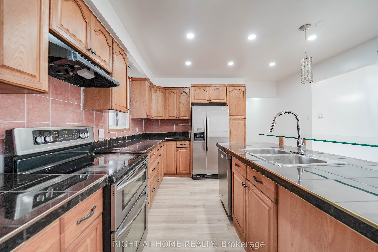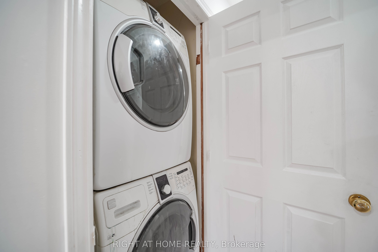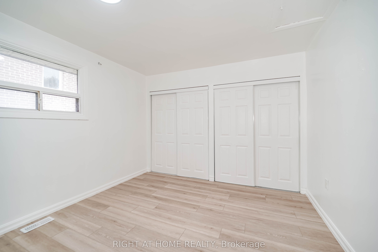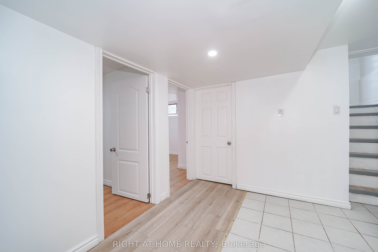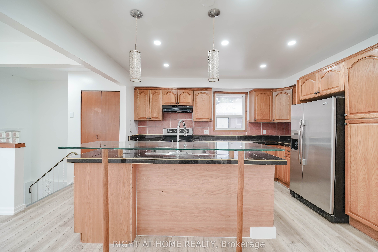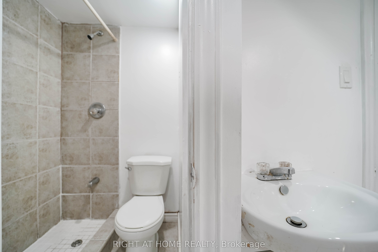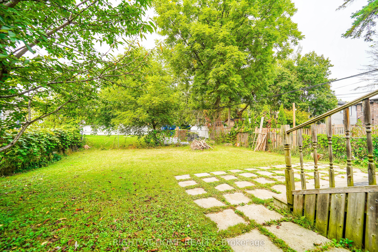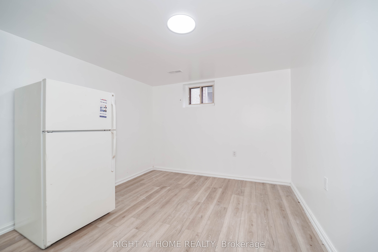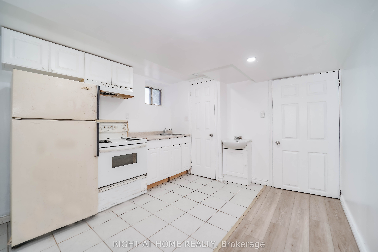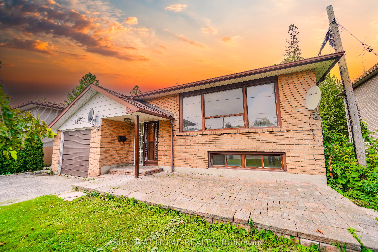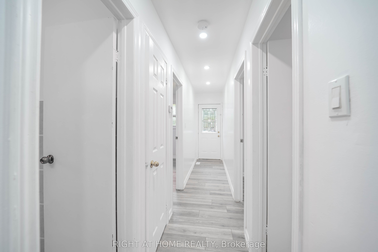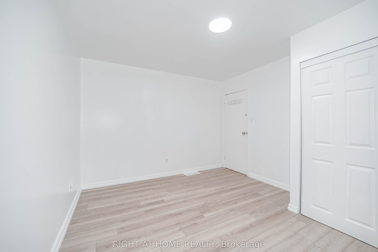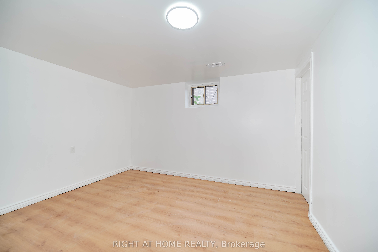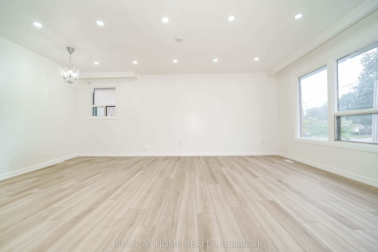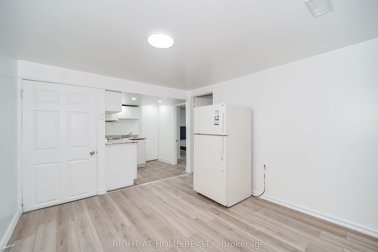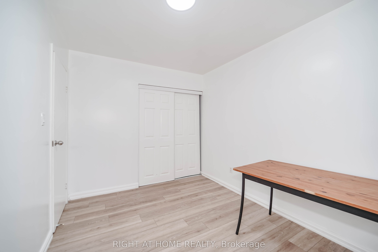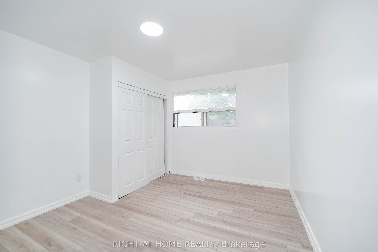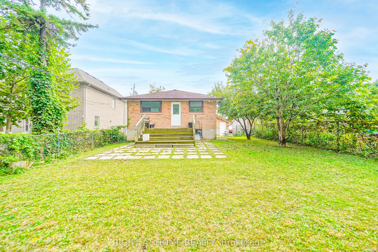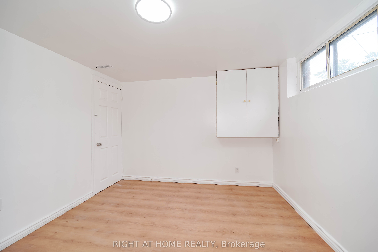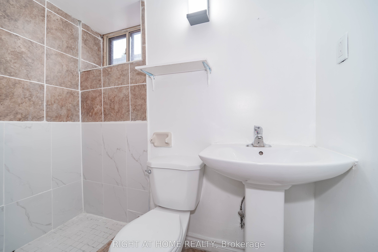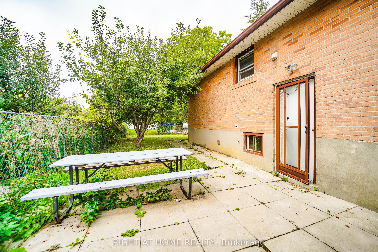$1,049,000
Available - For Sale
Listing ID: E9363386
4456 Lawrence Ave East , Toronto, M1E 2T9, Ontario
| Welcome To Your A-M-A-Z-I-N-G Home! Stunning And Bright, Newly Renovated 3+4 Bedrooms, 3 Washrooms, And 2 Kitchens Detached Bungalow w/d A Huge Backyard In A Highly Desirable Quiet & Safe Neighbourhood. The Owner Spent Over $50K For Renovation. Separate Side Entrance To Basement. Bsmnt Alone Has $4,000 Rental Income. Huge Walkout Deck From The Living Room To The Backyard. 2 Basement Apartments (Each With 2 Large Bedrooms + Kitchen + Washroom). 2 Separate Laundries! Fenced Yard. 200 Amp Electrical Service. Close To Many Parks & Biking/Walking Trails. Easy Access To TTC, Go Train And 401. Endless Possibilities: Great For First-Time Home Buyers, Growing Families, Multi Generational Home, Or An Investment Property! Don't Miss It! *OPEN HOUSE* on 29 September, Sun, 12-4 PM. |
| Extras: 3rd Bsmt Kit 2.13 X 2.20,3rd Lr 3.65X2.13,5th Br 3.5X3.73, 6th Br 3.2X3.5. |
| Price | $1,049,000 |
| Taxes: | $3519.00 |
| Address: | 4456 Lawrence Ave East , Toronto, M1E 2T9, Ontario |
| Lot Size: | 45.00 x 125.33 (Feet) |
| Directions/Cross Streets: | Atkinson./Lawrence |
| Rooms: | 6 |
| Rooms +: | 5 |
| Bedrooms: | 3 |
| Bedrooms +: | 4 |
| Kitchens: | 1 |
| Kitchens +: | 2 |
| Family Room: | N |
| Basement: | Apartment, Sep Entrance |
| Property Type: | Detached |
| Style: | Bungalow |
| Exterior: | Brick |
| Garage Type: | Attached |
| (Parking/)Drive: | Available |
| Drive Parking Spaces: | 4 |
| Pool: | None |
| Property Features: | Park, Public Transit, School |
| Fireplace/Stove: | N |
| Heat Source: | Gas |
| Heat Type: | Forced Air |
| Central Air Conditioning: | Central Air |
| Sewers: | Sewers |
| Water: | Municipal |
$
%
Years
This calculator is for demonstration purposes only. Always consult a professional
financial advisor before making personal financial decisions.
| Although the information displayed is believed to be accurate, no warranties or representations are made of any kind. |
| RIGHT AT HOME REALTY |
|
|

Deepak Sharma
Broker
Dir:
647-229-0670
Bus:
905-554-0101
| Book Showing | Email a Friend |
Jump To:
At a Glance:
| Type: | Freehold - Detached |
| Area: | Toronto |
| Municipality: | Toronto |
| Neighbourhood: | West Hill |
| Style: | Bungalow |
| Lot Size: | 45.00 x 125.33(Feet) |
| Tax: | $3,519 |
| Beds: | 3+4 |
| Baths: | 3 |
| Fireplace: | N |
| Pool: | None |
Locatin Map:
Payment Calculator:

