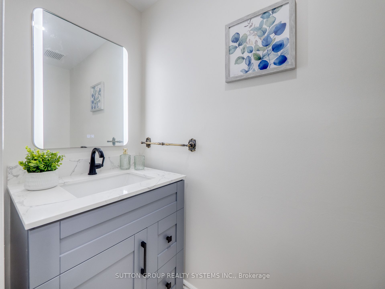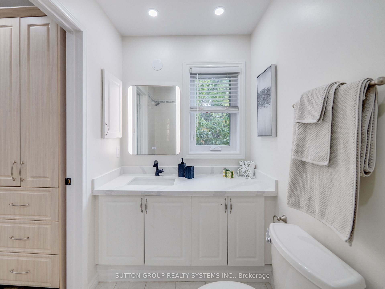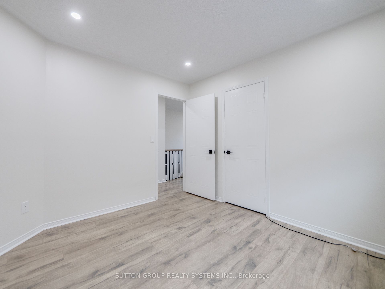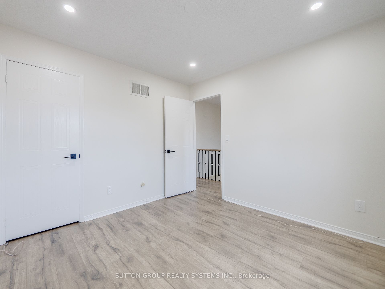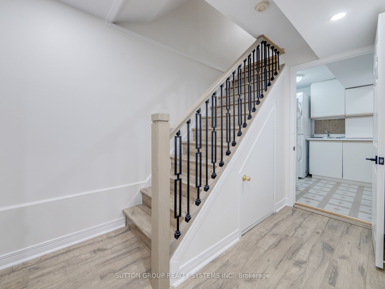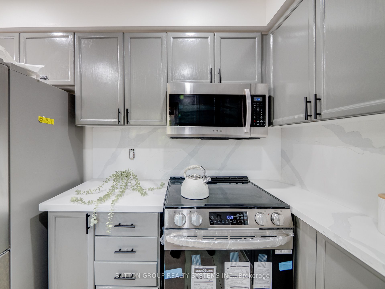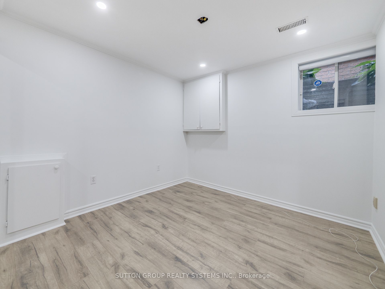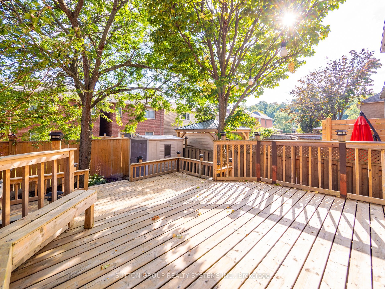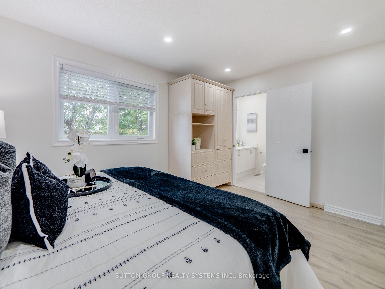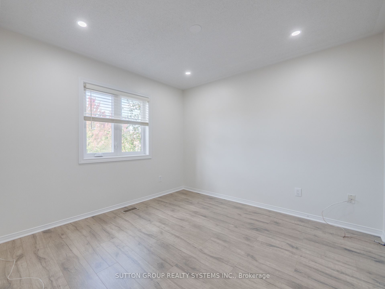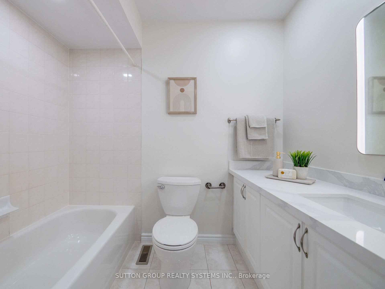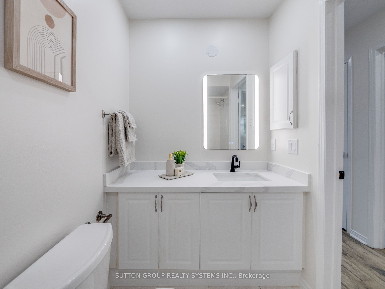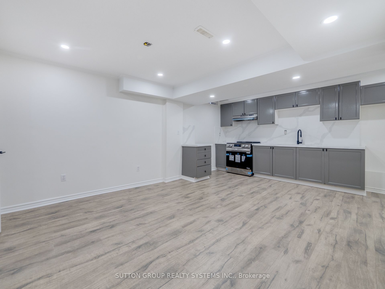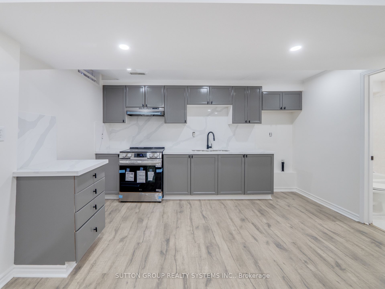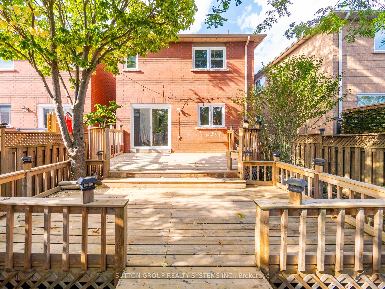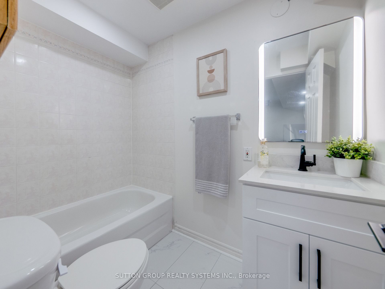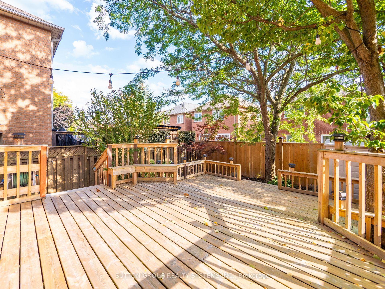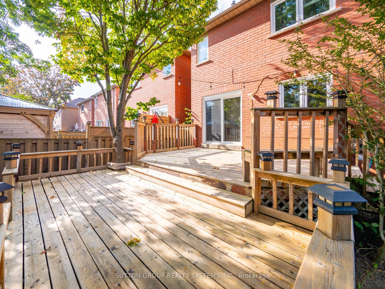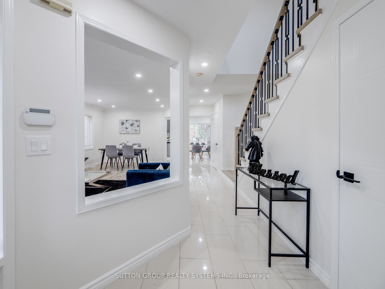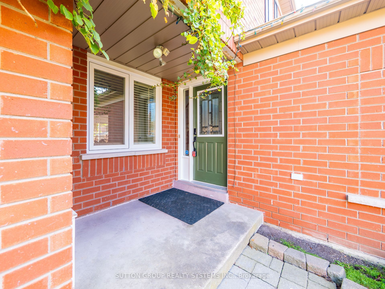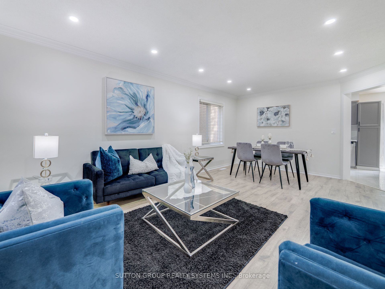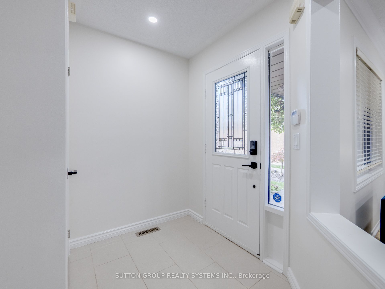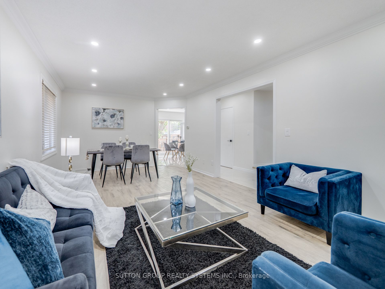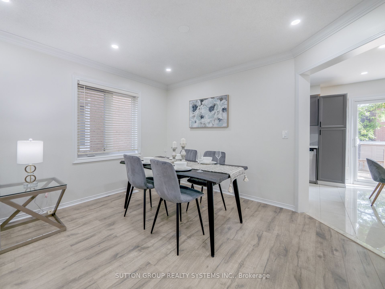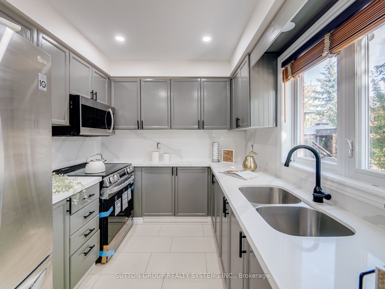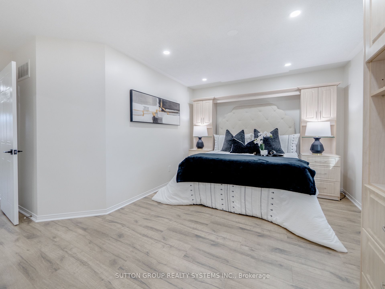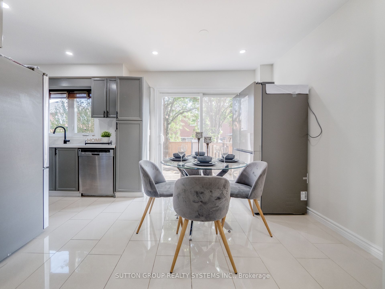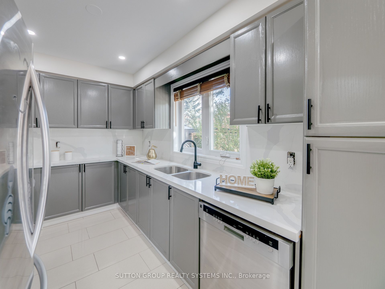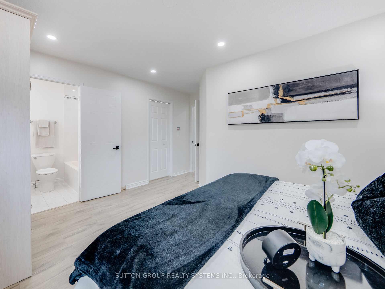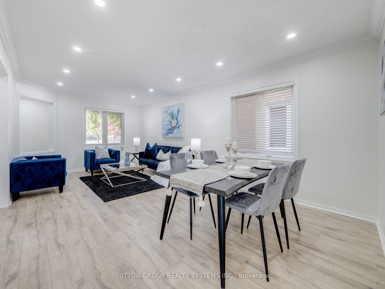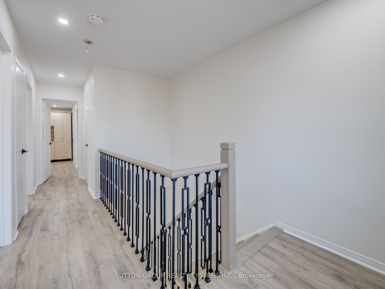$1,088,888
Available - For Sale
Listing ID: E9362692
164 White Pine Cres , Pickering, L1V 6S3, Ontario
| This meticulously renovated detached home exudes luxury at every turn to preserve its classic charm while introducing modern conveniences with a finished basement and separate entrance, The spacious interior features gleaming laminate and tile floors, a blend of traditional and contemporary design elements. The updated kitchen offers Brand new freshly painted kitchen cabinetry, black handles, black faucet, quartz countertops, custom backsplash, and Brand new stoves on the upper and basement levels with a new fridge in the basement, The expansive, open-concept main floor is designed for today's family, offering a seamless flow between the living room combined with dining room, while the bathrooms have been refreshed with new quartz countertops, black faucets, pot lights, LED mirrors, All black door handles and locks, Brand new vanities in the powder room and basement washroom, Featuring a brand-new staircase upper and basement level with sleek iron rod balusters, this striking architectural detail adds a modern yet timeless touch to the home's design. The warm wooden steps, create a visually stunning focal point that blends contemporary style with traditional craftsmanship with the iron rod's long-lasting feature, perfect for those seeking both beauty and functionality. The master suite offers a spacious walk-in closet and a private 3 pcs bathroom. Additional bedrooms are generously sized and storage with lots of bright light, The Finished basement has a spacious bedroom, recreation room, 3 pcs washroom, and kitchen with quartz countertops and backsplash providing comfort for all. Enjoy a large, landscaped backyard perfect for entertaining or unwinding. Nestled in a quiet, family-friendly neighborhood, this home offers the perfect balance of old-world character and new-world comfort. spends thousand of $$$$. Won't last long!!! |
| Extras: Offers Welcome anytime. Deposit a Bank Draft or Certified Cheque With the Offer. |
| Price | $1,088,888 |
| Taxes: | $5234.00 |
| Address: | 164 White Pine Cres , Pickering, L1V 6S3, Ontario |
| Lot Size: | 27.07 x 108.27 (Feet) |
| Directions/Cross Streets: | Altona/Twyn Rivers |
| Rooms: | 7 |
| Rooms +: | 2 |
| Bedrooms: | 3 |
| Bedrooms +: | 1 |
| Kitchens: | 1 |
| Kitchens +: | 1 |
| Family Room: | N |
| Basement: | Finished, Sep Entrance |
| Property Type: | Detached |
| Style: | 2-Storey |
| Exterior: | Brick |
| Garage Type: | Attached |
| (Parking/)Drive: | Private |
| Drive Parking Spaces: | 4 |
| Pool: | None |
| Fireplace/Stove: | N |
| Heat Source: | Gas |
| Heat Type: | Forced Air |
| Central Air Conditioning: | Central Air |
| Laundry Level: | Lower |
| Sewers: | Sewers |
| Water: | Municipal |
| Utilities-Cable: | A |
| Utilities-Hydro: | A |
| Utilities-Gas: | A |
| Utilities-Telephone: | A |
$
%
Years
This calculator is for demonstration purposes only. Always consult a professional
financial advisor before making personal financial decisions.
| Although the information displayed is believed to be accurate, no warranties or representations are made of any kind. |
| SUTTON GROUP REALTY SYSTEMS INC. |
|
|

Deepak Sharma
Broker
Dir:
647-229-0670
Bus:
905-554-0101
| Virtual Tour | Book Showing | Email a Friend |
Jump To:
At a Glance:
| Type: | Freehold - Detached |
| Area: | Durham |
| Municipality: | Pickering |
| Neighbourhood: | Highbush |
| Style: | 2-Storey |
| Lot Size: | 27.07 x 108.27(Feet) |
| Tax: | $5,234 |
| Beds: | 3+1 |
| Baths: | 4 |
| Fireplace: | N |
| Pool: | None |
Locatin Map:
Payment Calculator:

