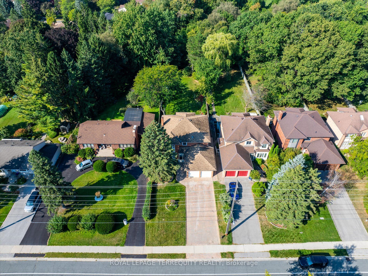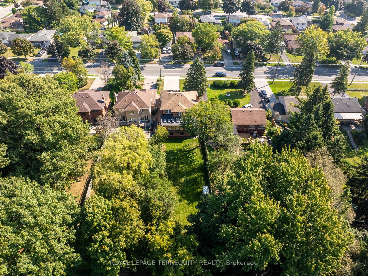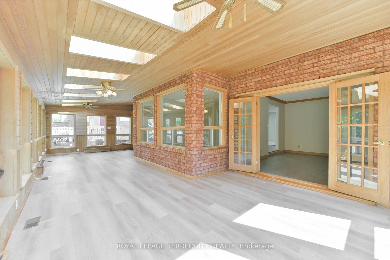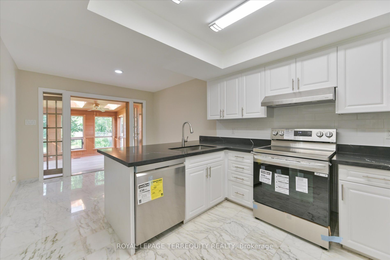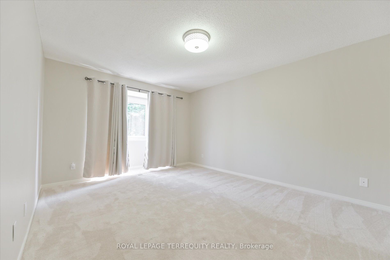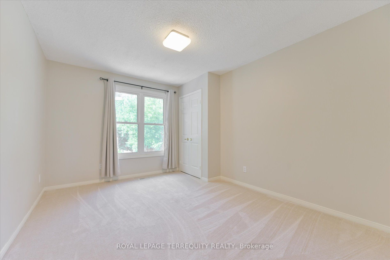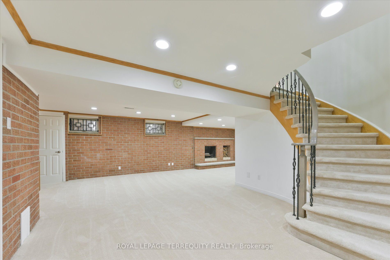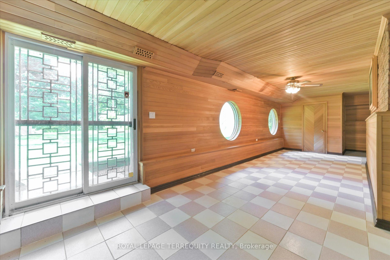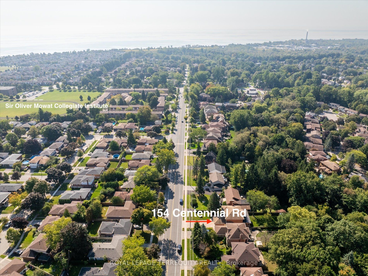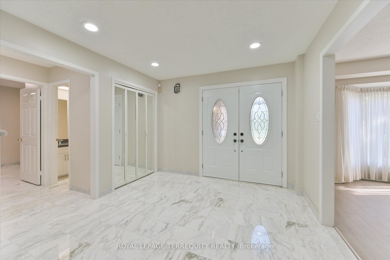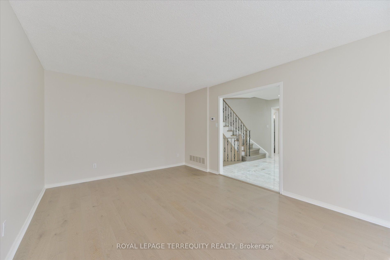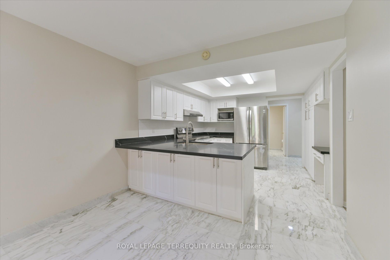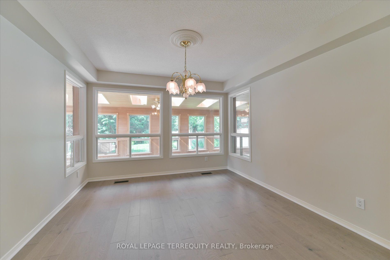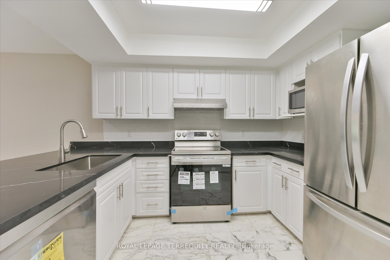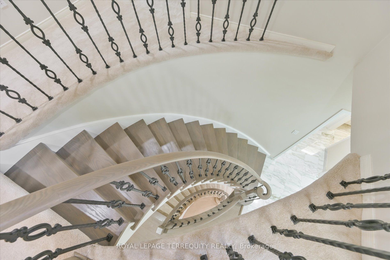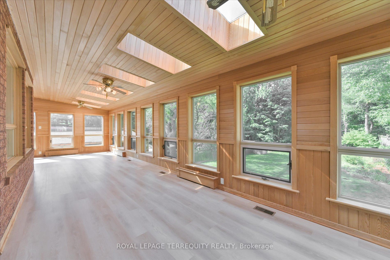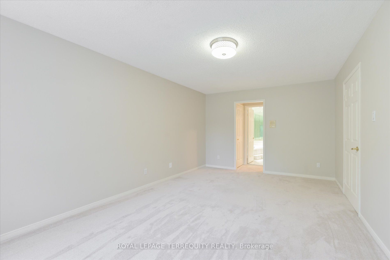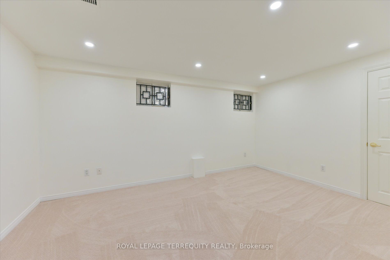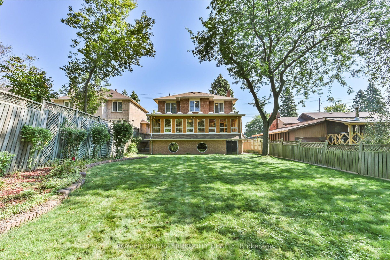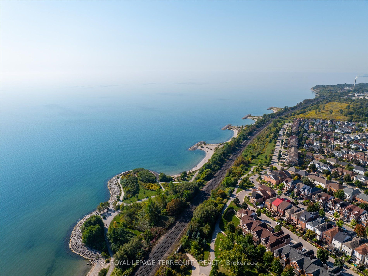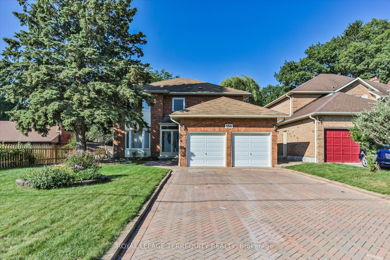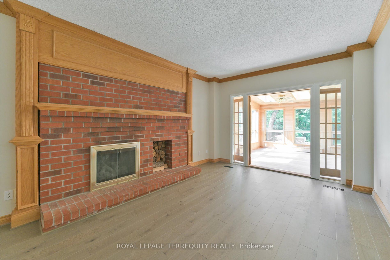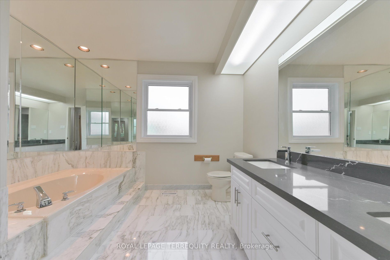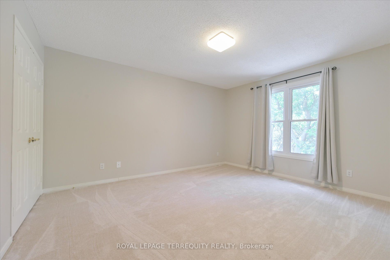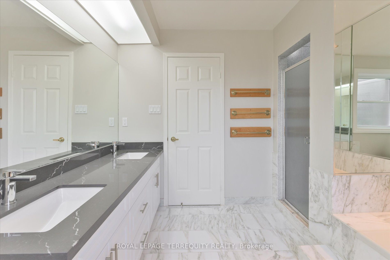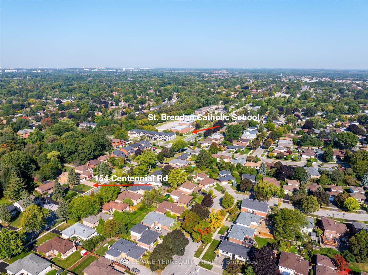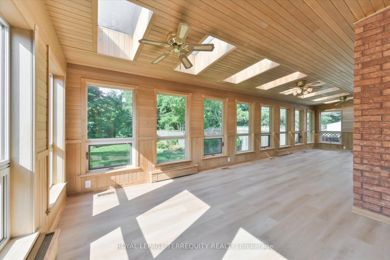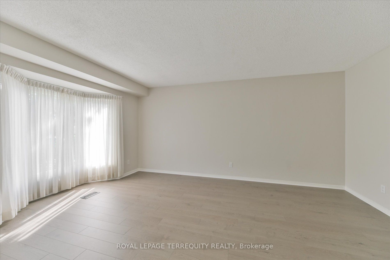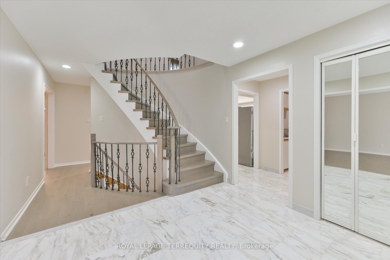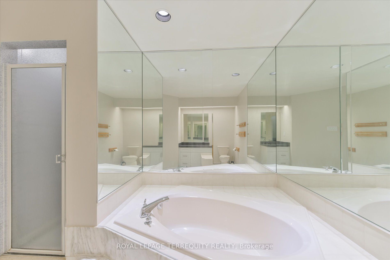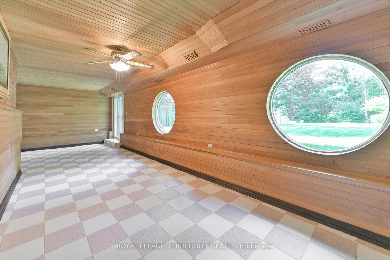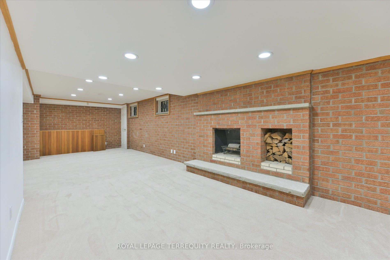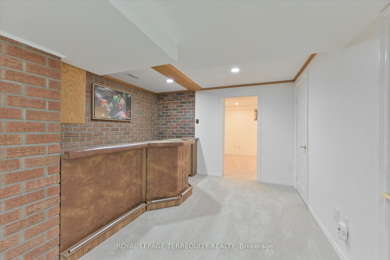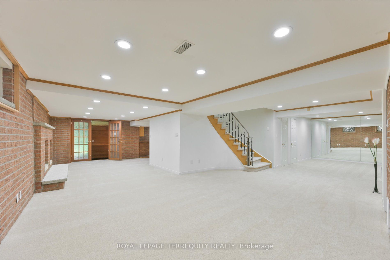$1,680,000
Available - For Sale
Listing ID: E9362058
154 Centennial Rd , Toronto, M1C 1Z5, Ontario
| Price-Reduced! Move-in READY! Newly renovated! New floors, fresh paint, new kitchen, new appliances & updated bathroom vanities. Conveniently located in beautiful West Rouge Community in Scarborough, within minutes by car to Rouge Hill GO, 401, Centenary Hospital, UT Scarborough, & Port Union Waterfront Park. Short walk to schools like St. Brendan Catholic School, St Michel French Catholic School, Centennial Rd Jr Public School, & 14-min walk to Sir Oliver Mowat Collegiate. Sun-filled 4+1 bedroom home blends suburban charm with cottage luxury w/ marble flooring & Cedar wood panelling. Double garage & driveway park up to 8 cars. Solarium Extension features full-height windows with a 180-degree view of the ravine garden. Basement Nursery has circular windows & walkout. Over 4,000 sq. ft. of indoor space, ideal for home office and families who enjoy nature and city life! Perfect for a young & growing family! |
| Extras: Stove, Rangehood, Dishwasher, Microwave and S/S Fridge, Washer/Dryer, Italian Marble (Front foyer, Kitchen and All Bathrooms), Cedar Solarium. Walkout Basement on Ravine Lot. |
| Price | $1,680,000 |
| Taxes: | $6437.60 |
| Address: | 154 Centennial Rd , Toronto, M1C 1Z5, Ontario |
| Lot Size: | 49.66 x 213.25 (Feet) |
| Acreage: | < .50 |
| Directions/Cross Streets: | Centennial & Lawrence |
| Rooms: | 18 |
| Bedrooms: | 4 |
| Bedrooms +: | 1 |
| Kitchens: | 1 |
| Family Room: | Y |
| Basement: | Fin W/O |
| Approximatly Age: | 31-50 |
| Property Type: | Detached |
| Style: | 2-Storey |
| Exterior: | Brick Front |
| Garage Type: | Attached |
| (Parking/)Drive: | Private |
| Drive Parking Spaces: | 6 |
| Pool: | None |
| Approximatly Age: | 31-50 |
| Approximatly Square Footage: | 2500-3000 |
| Property Features: | Fenced Yard, Ravine, Rec Centre, River/Stream, School |
| Fireplace/Stove: | Y |
| Heat Source: | Gas |
| Heat Type: | Forced Air |
| Central Air Conditioning: | Central Air |
| Laundry Level: | Main |
| Elevator Lift: | N |
| Sewers: | Sewers |
| Water: | Municipal |
| Water Supply Types: | Comm Well |
| Utilities-Cable: | A |
| Utilities-Hydro: | Y |
| Utilities-Gas: | Y |
| Utilities-Telephone: | A |
$
%
Years
This calculator is for demonstration purposes only. Always consult a professional
financial advisor before making personal financial decisions.
| Although the information displayed is believed to be accurate, no warranties or representations are made of any kind. |
| ROYAL LEPAGE TERREQUITY REALTY |
|
|

Deepak Sharma
Broker
Dir:
647-229-0670
Bus:
905-554-0101
| Virtual Tour | Book Showing | Email a Friend |
Jump To:
At a Glance:
| Type: | Freehold - Detached |
| Area: | Toronto |
| Municipality: | Toronto |
| Neighbourhood: | Centennial Scarborough |
| Style: | 2-Storey |
| Lot Size: | 49.66 x 213.25(Feet) |
| Approximate Age: | 31-50 |
| Tax: | $6,437.6 |
| Beds: | 4+1 |
| Baths: | 4 |
| Fireplace: | Y |
| Pool: | None |
Locatin Map:
Payment Calculator:

