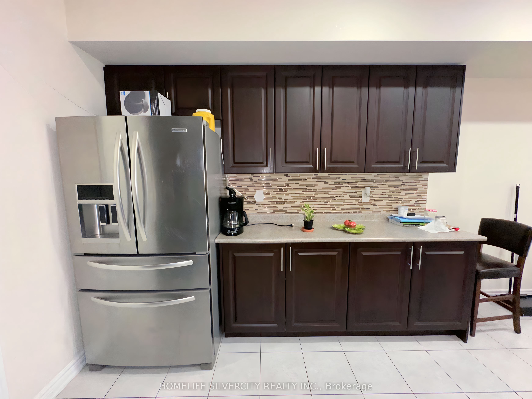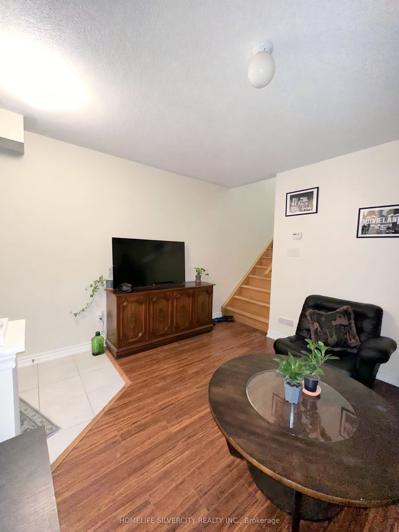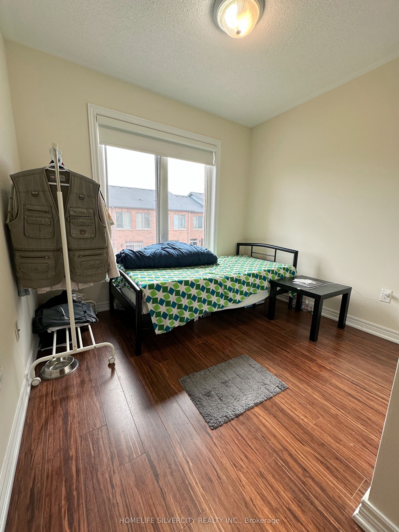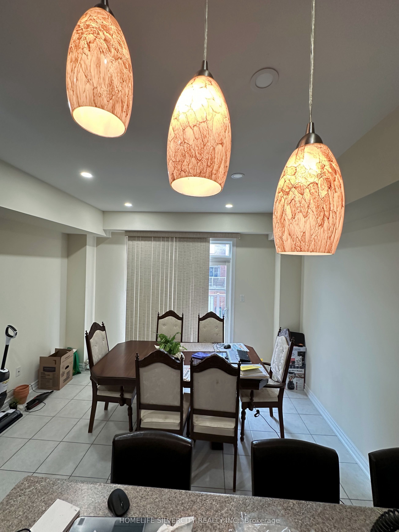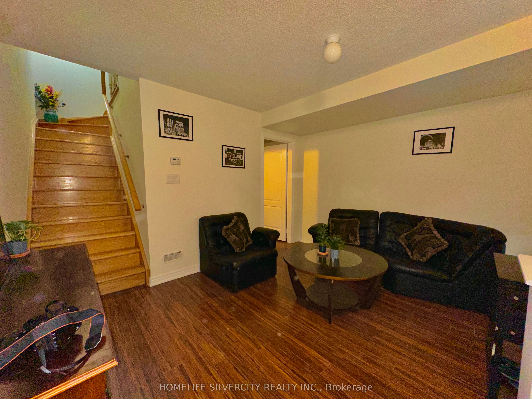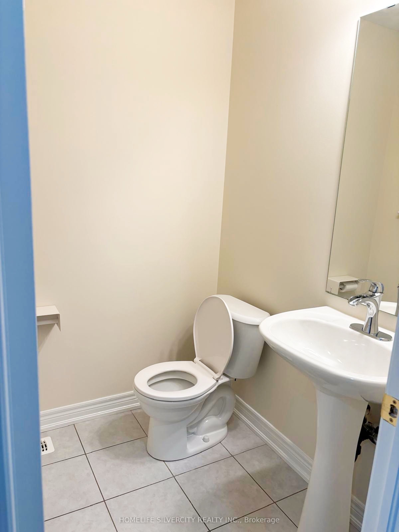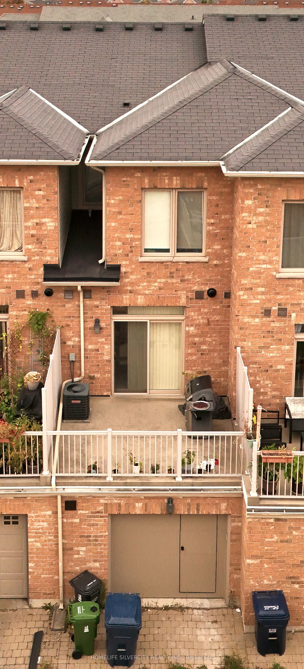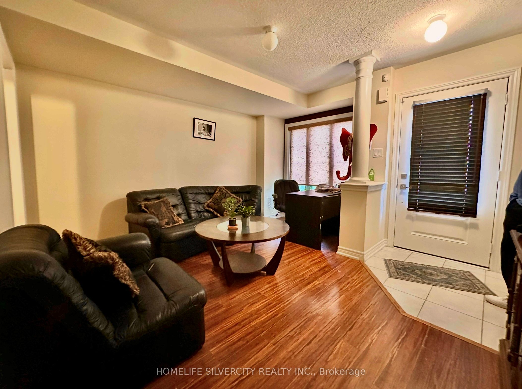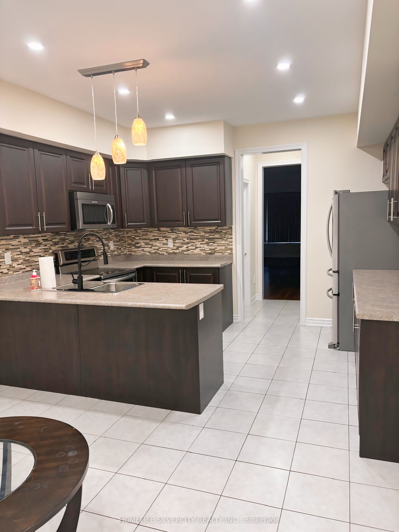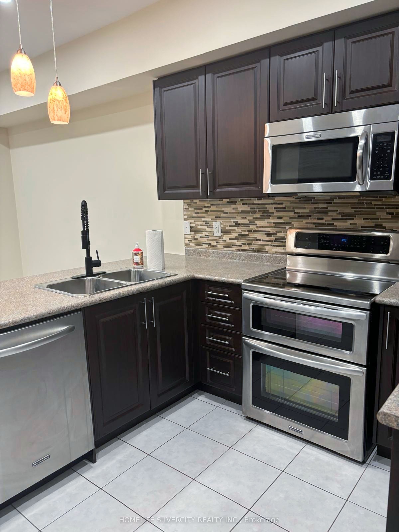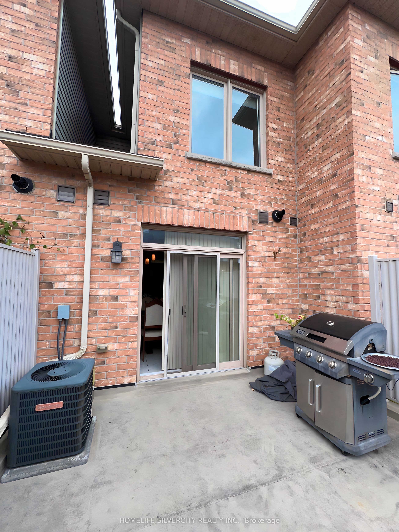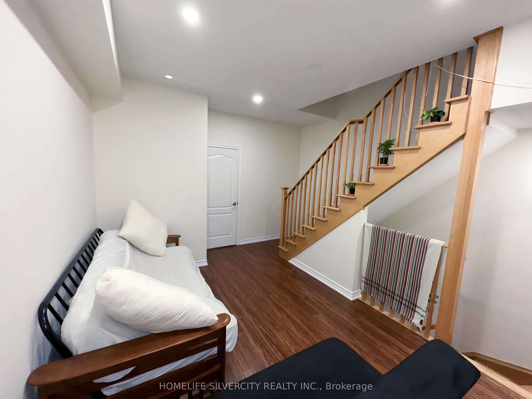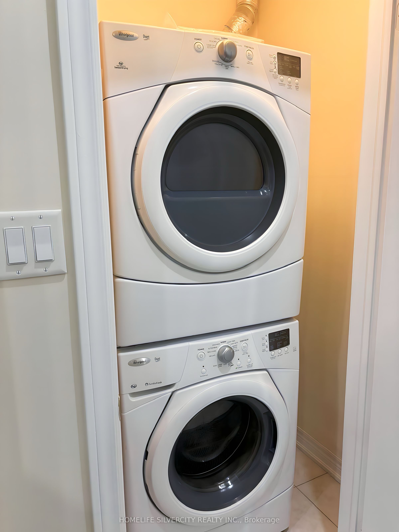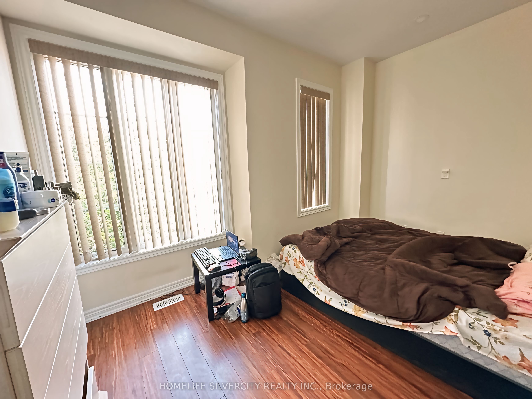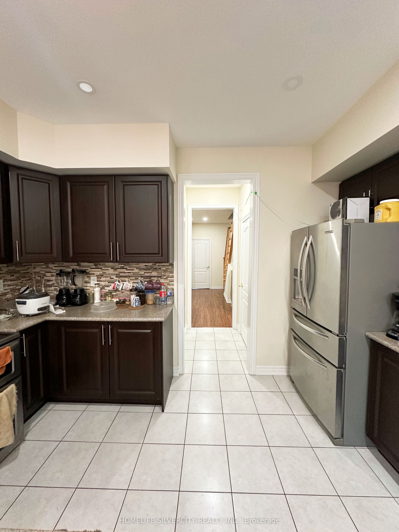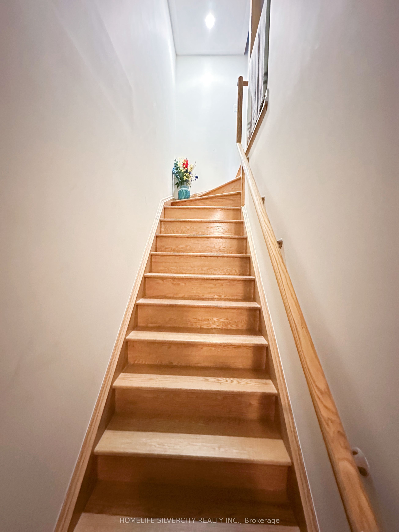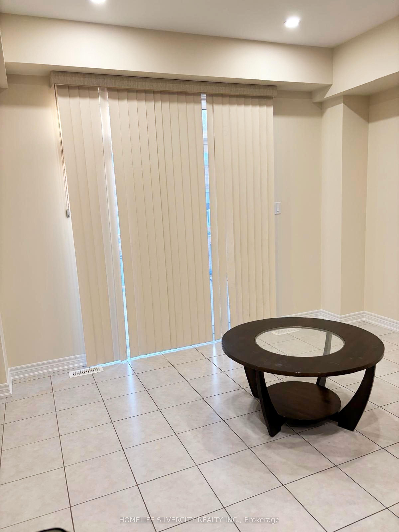$899,900
Available - For Sale
Listing ID: E9361173
36 Lily Cup Ave , Toronto, M1L 0H4, Ontario
| This stunning 3+3 beds, 4 baths freehold townhouse in Scarborough is the perfect blend of modern design and comfort. upgraded throughout, this home offers an exceptional living experience for families or investors alike. Open concept living and dining area walks out to a private balcony, modern kitchen with stainless steel appliances and quartz counter-tops. Located in a family- friendly neighbourhood close to schools, parks, shopping and public transit. Don't miss this opportunity to own this move-in ready townhouse! |
| Price | $899,900 |
| Taxes: | $3851.07 |
| Address: | 36 Lily Cup Ave , Toronto, M1L 0H4, Ontario |
| Lot Size: | 13.78 x 77.33 (Feet) |
| Directions/Cross Streets: | WARDEN AVE & DANFORTH RD |
| Rooms: | 8 |
| Bedrooms: | 3 |
| Bedrooms +: | 3 |
| Kitchens: | 1 |
| Family Room: | Y |
| Basement: | None |
| Approximatly Age: | 6-15 |
| Property Type: | Att/Row/Twnhouse |
| Style: | 3-Storey |
| Exterior: | Brick |
| Garage Type: | Other |
| (Parking/)Drive: | Available |
| Drive Parking Spaces: | 1 |
| Pool: | None |
| Approximatly Age: | 6-15 |
| Approximatly Square Footage: | 1500-2000 |
| Fireplace/Stove: | N |
| Heat Source: | Gas |
| Heat Type: | Forced Air |
| Central Air Conditioning: | Central Air |
| Sewers: | Sewers |
| Water: | Municipal |
$
%
Years
This calculator is for demonstration purposes only. Always consult a professional
financial advisor before making personal financial decisions.
| Although the information displayed is believed to be accurate, no warranties or representations are made of any kind. |
| HOMELIFE SILVERCITY REALTY INC. |
|
|

Deepak Sharma
Broker
Dir:
647-229-0670
Bus:
905-554-0101
| Book Showing | Email a Friend |
Jump To:
At a Glance:
| Type: | Freehold - Att/Row/Twnhouse |
| Area: | Toronto |
| Municipality: | Toronto |
| Neighbourhood: | Clairlea-Birchmount |
| Style: | 3-Storey |
| Lot Size: | 13.78 x 77.33(Feet) |
| Approximate Age: | 6-15 |
| Tax: | $3,851.07 |
| Beds: | 3+3 |
| Baths: | 4 |
| Fireplace: | N |
| Pool: | None |
Locatin Map:
Payment Calculator:

