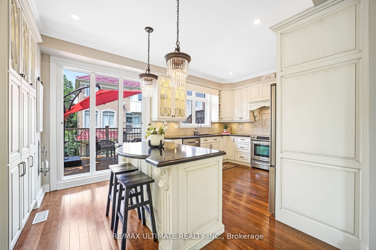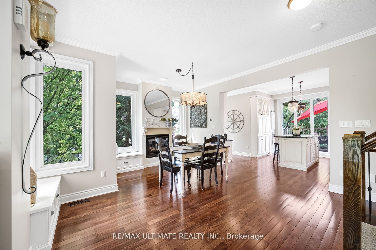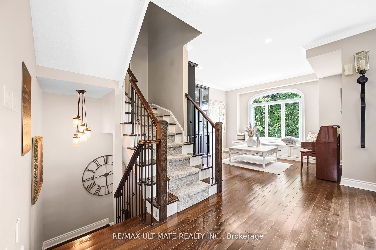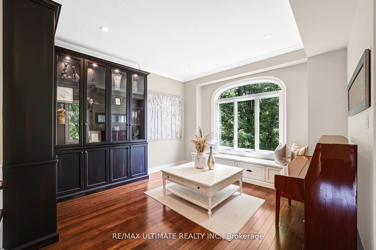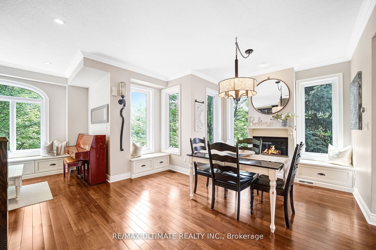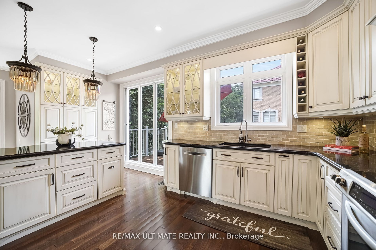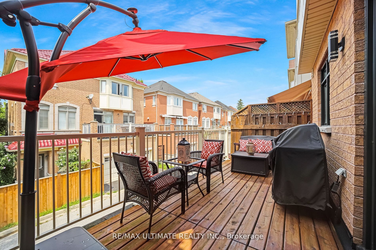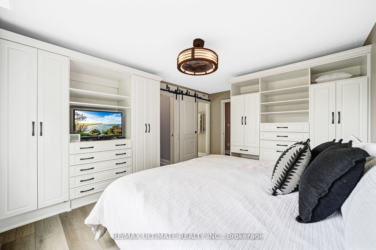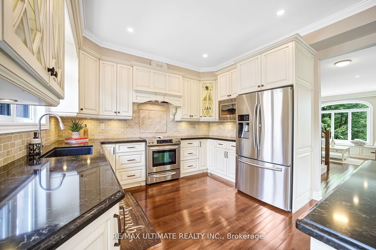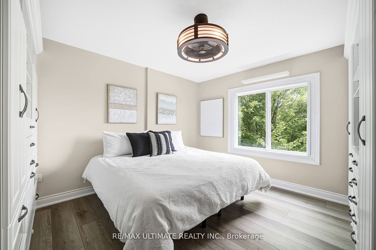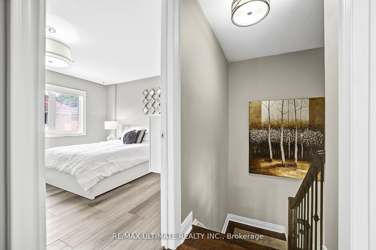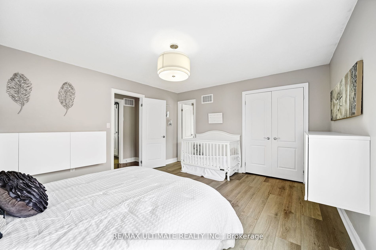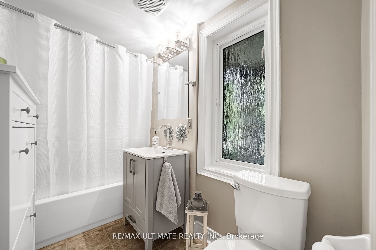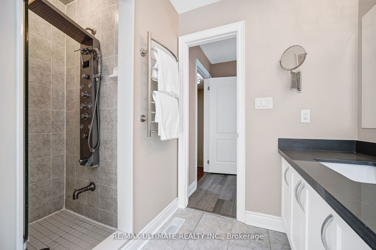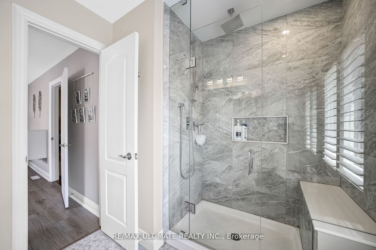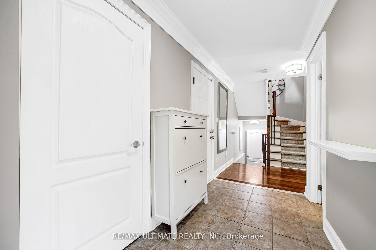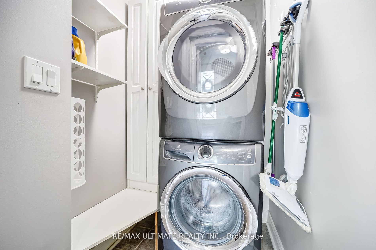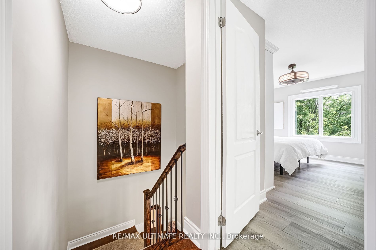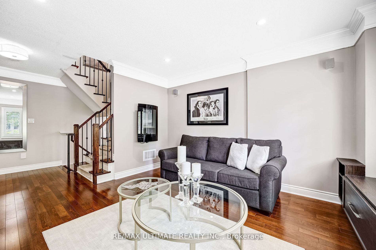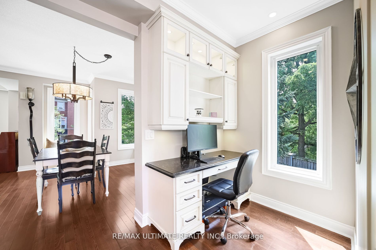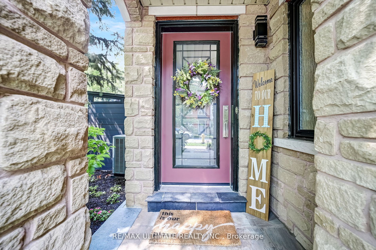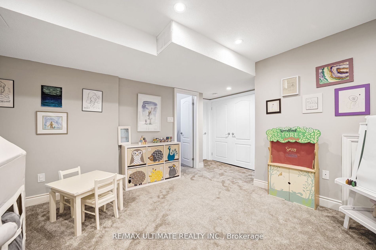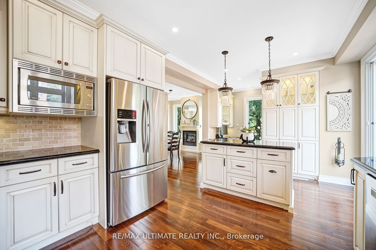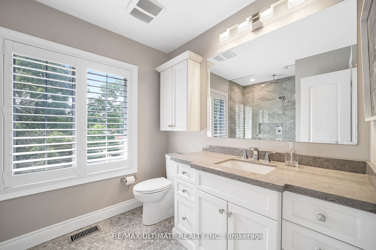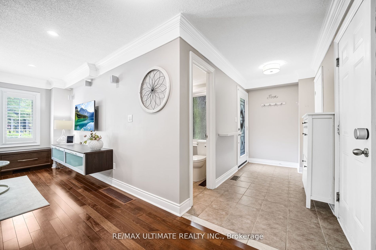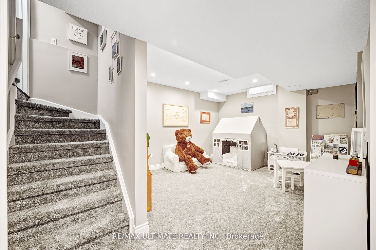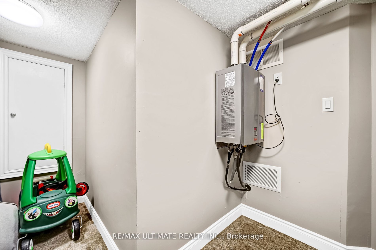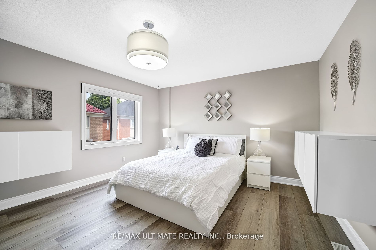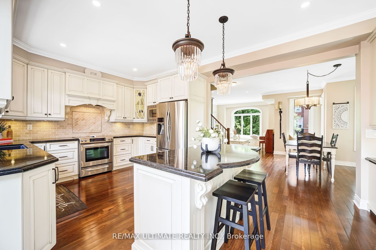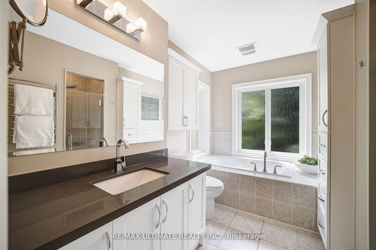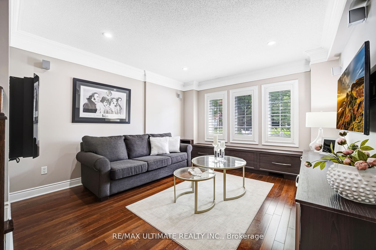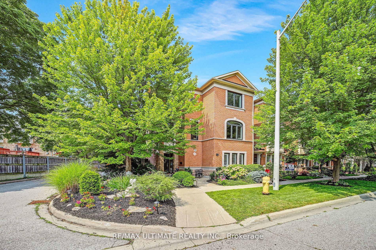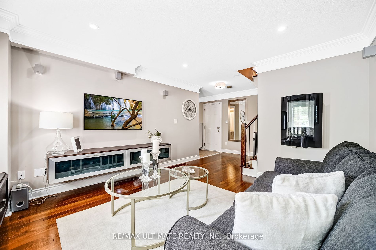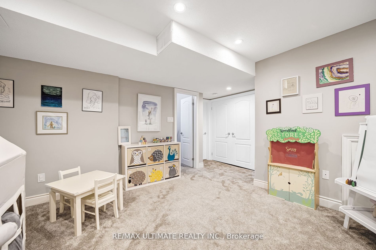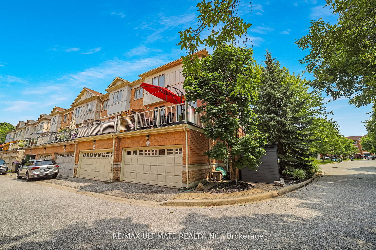$899,000
Available - For Sale
Listing ID: E9344624
44 Stagecoach Circ , Toronto, M1C 0A1, Ontario
| Stunning corner townhome has been cared for immaculately by its original owners. Charm & character perfectly describe this 3-bedroom (3rd Bedroom is currently the open concept family room on main floor),3-bath home that flows seamlessly. 9 Ft Ceilings, You will be immediately be impressed by a beautiful & manicured multiple award winning garden with a stone interlock patio & seating area, A welcoming main entrance leads you to what is currently a living area with cozy fireplace which can also double as a 3rd bedroom/playroom and/or office space. Combined oversized living & dining area features custom built-in cabinets providing ample storage while providing a visual elegance, gleaming hrdwd flrs, rod iron staircase, custom gas fireplace, potlights, dimmer switches & upgraded Magic Windows, creating a warm ambiance for family & friend gatherings. Bright open concept kitchen features S/S appliances, ample cabinetry, undermount lighting, quartz countertop & breakfast bar area perfect for everyday meals. Upgraded Magic Windows open to a beautiful wood terrace off the kitchen. Mn Floor Computer Nook, Upper level offers 2 spacious bedrooms, both with their very own ensuites. Primary features 2 convenient custom closets w/B/I laundry basin, additional walk in closet & 4 pc ensuite featuring towel warmer & rain head shower for your optional in home spa experience. 2nd large bedroom features built ins and 3 pc ensuite with shower seating area and rain head. Prof fin bsmt features a cozy new carpet, potlights, walk in closet and extra storage room. Convenient access to home from garage, 3 parking (2 garage/1 surface) This home exudes pride of ownership & attention to detail. Minutes To Hwy 401, Rouge Hill Go Station, Rouge Hill Beach, Schools & Shopping, Highland Creek Village, Toronto Zoo! A Must See Home. |
| Extras: 5 Window Seats with storage, MAGIC WINDOWS w/Built in Shades & Screens (Magic Window Link Provided) Retractable Screens & Blackout Shades, Modern & Bright, Bluetooth connectivity |
| Price | $899,000 |
| Taxes: | $3941.24 |
| Address: | 44 Stagecoach Circ , Toronto, M1C 0A1, Ontario |
| Lot Size: | 44.29 x 55.91 (Feet) |
| Directions/Cross Streets: | Meadowvale & Kingston Rd |
| Rooms: | 6 |
| Bedrooms: | 3 |
| Bedrooms +: | |
| Kitchens: | 1 |
| Family Room: | Y |
| Basement: | Finished |
| Property Type: | Att/Row/Twnhouse |
| Style: | 3-Storey |
| Exterior: | Brick |
| Garage Type: | Built-In |
| (Parking/)Drive: | Available |
| Drive Parking Spaces: | 1 |
| Pool: | None |
| Other Structures: | Garden Shed |
| Property Features: | Public Trans, Rec Centre, School, Wooded/Treed |
| Fireplace/Stove: | Y |
| Heat Source: | Gas |
| Heat Type: | Forced Air |
| Central Air Conditioning: | Central Air |
| Sewers: | Sewers |
| Water: | Municipal |
$
%
Years
This calculator is for demonstration purposes only. Always consult a professional
financial advisor before making personal financial decisions.
| Although the information displayed is believed to be accurate, no warranties or representations are made of any kind. |
| RE/MAX ULTIMATE REALTY INC. |
|
|

Deepak Sharma
Broker
Dir:
647-229-0670
Bus:
905-554-0101
| Virtual Tour | Book Showing | Email a Friend |
Jump To:
At a Glance:
| Type: | Freehold - Att/Row/Twnhouse |
| Area: | Toronto |
| Municipality: | Toronto |
| Neighbourhood: | Highland Creek |
| Style: | 3-Storey |
| Lot Size: | 44.29 x 55.91(Feet) |
| Tax: | $3,941.24 |
| Beds: | 3 |
| Baths: | 3 |
| Fireplace: | Y |
| Pool: | None |
Locatin Map:
Payment Calculator:

