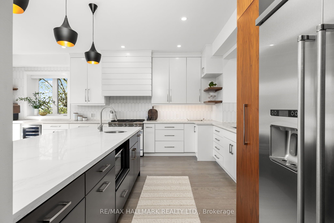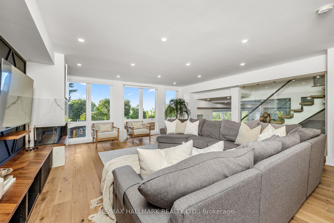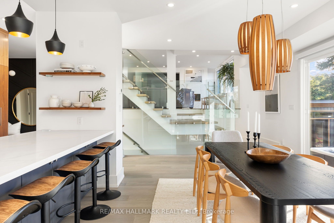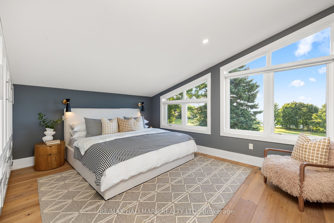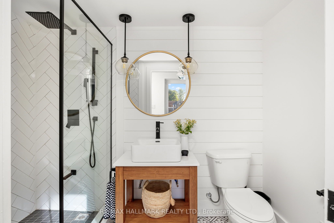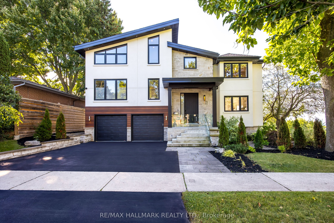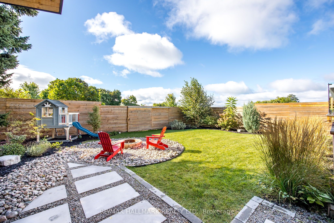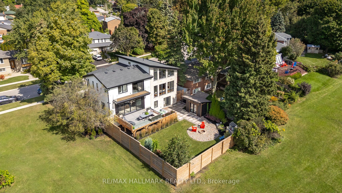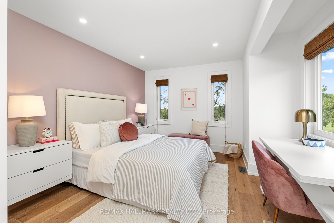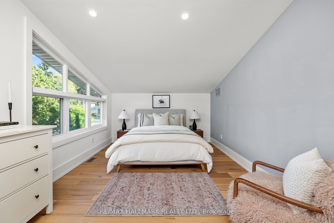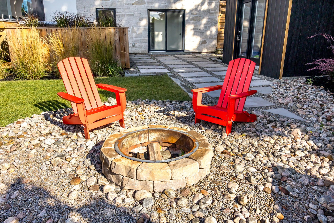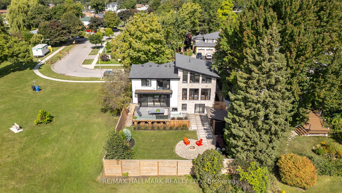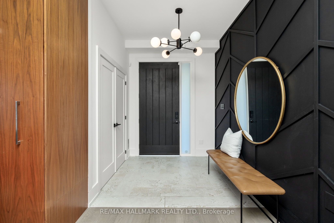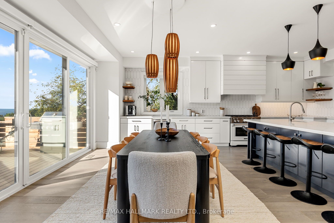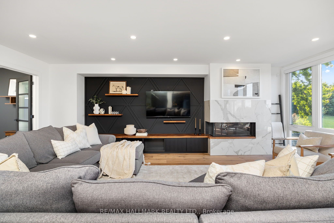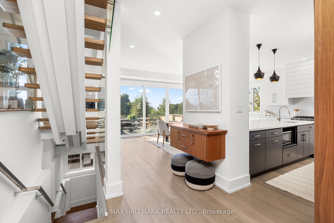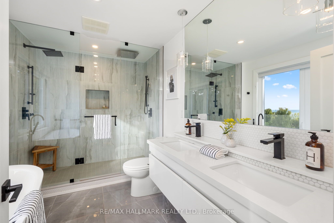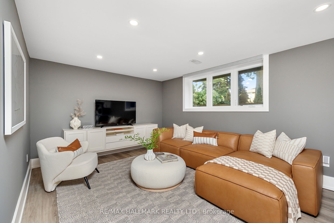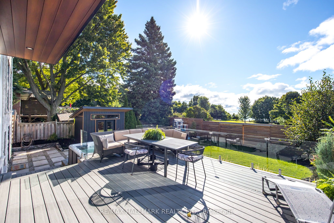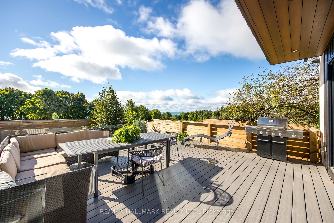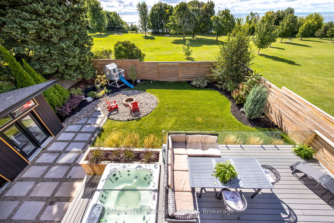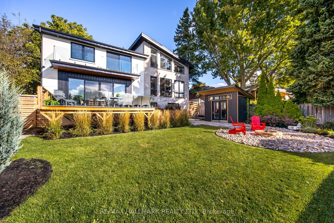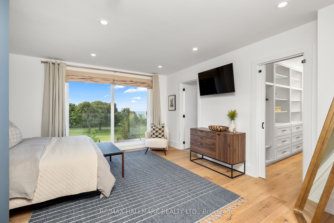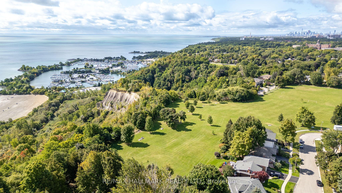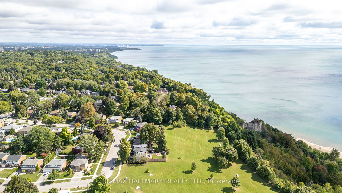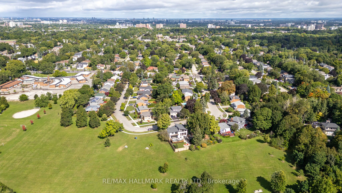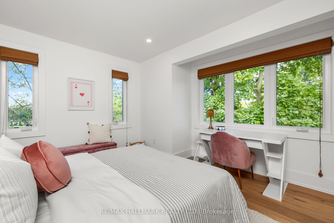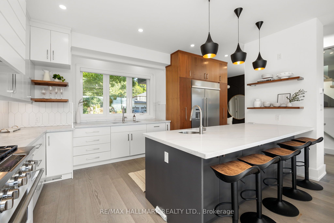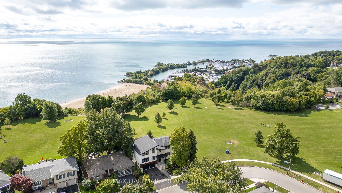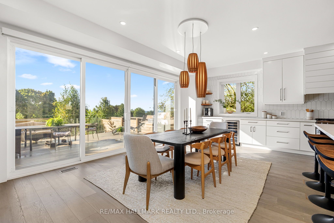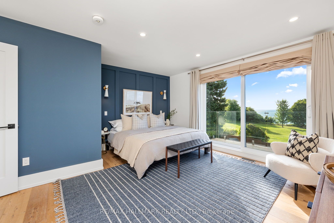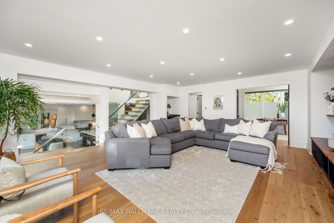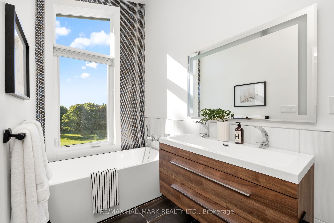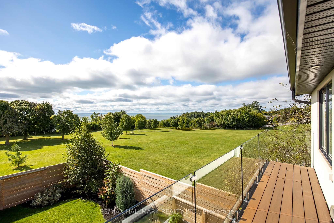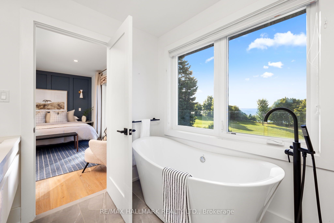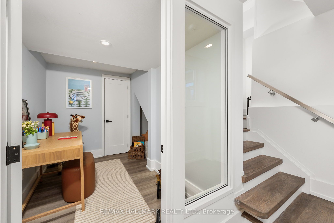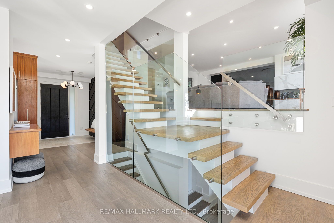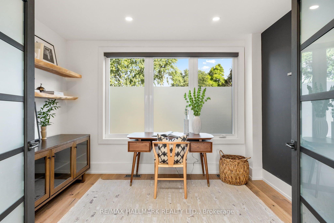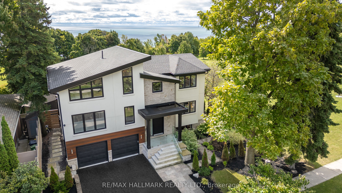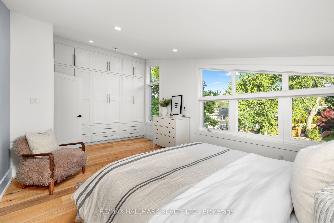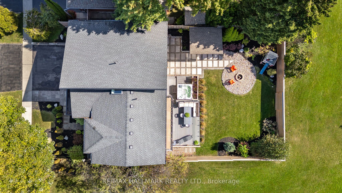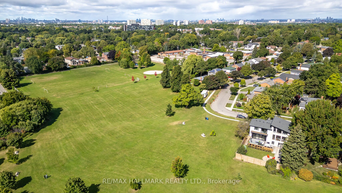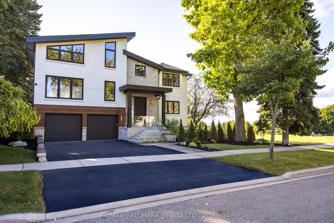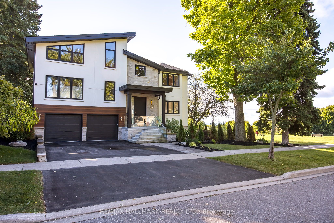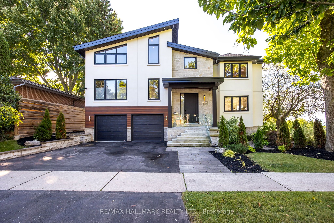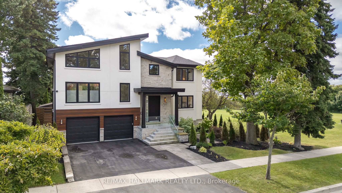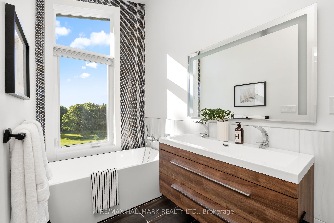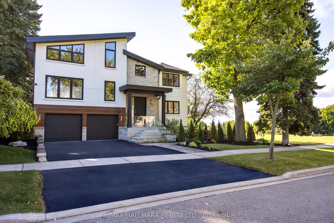$3,350,000
Available - For Sale
Listing ID: E9310065
32 Lyme Regis Cres , Toronto, M1M 1E3, Ontario
| You have to see it to believe it! This custom-built home offers sweeping, unobstructed views of Lake Ontario and its picturesque surroundings. Designed to maximize natural beauty, the home features expansive windows in every room, bathing the interior in sunlight and capturing breathtaking vistas. Nestled in a family-friendly neighbourhood, this is an ideal home for raising a family, offering peace and serenity just a short drive from The Beaches and Downtown. Situated on a 60 x 112 ft lot beside the quiet, manicured lawns of Cathedral Bluffs Park, this property provides a tranquil oasis within the city. Discover all that 32 Lyme Regis Cres has to offer! |
| Price | $3,350,000 |
| Taxes: | $11886.33 |
| Address: | 32 Lyme Regis Cres , Toronto, M1M 1E3, Ontario |
| Lot Size: | 60.00 x 112.00 (Feet) |
| Directions/Cross Streets: | Lyme Regis Cres And Lake |
| Rooms: | 9 |
| Rooms +: | 2 |
| Bedrooms: | 4 |
| Bedrooms +: | 1 |
| Kitchens: | 1 |
| Family Room: | N |
| Basement: | Finished |
| Approximatly Age: | 0-5 |
| Property Type: | Detached |
| Style: | Sidesplit 5 |
| Exterior: | Stone, Stucco/Plaster |
| Garage Type: | Built-In |
| (Parking/)Drive: | Private |
| Drive Parking Spaces: | 4 |
| Pool: | None |
| Other Structures: | Garden Shed |
| Approximatly Age: | 0-5 |
| Approximatly Square Footage: | 3000-3500 |
| Property Features: | Clear View, Fenced Yard, Lake/Pond, Park |
| Fireplace/Stove: | Y |
| Heat Source: | Gas |
| Heat Type: | Forced Air |
| Central Air Conditioning: | Central Air |
| Laundry Level: | Upper |
| Elevator Lift: | N |
| Sewers: | Sewers |
| Water: | Municipal |
| Utilities-Cable: | A |
| Utilities-Hydro: | Y |
| Utilities-Gas: | Y |
| Utilities-Telephone: | A |
$
%
Years
This calculator is for demonstration purposes only. Always consult a professional
financial advisor before making personal financial decisions.
| Although the information displayed is believed to be accurate, no warranties or representations are made of any kind. |
| RE/MAX HALLMARK REALTY LTD. |
|
|

Deepak Sharma
Broker
Dir:
647-229-0670
Bus:
905-554-0101
| Virtual Tour | Book Showing | Email a Friend |
Jump To:
At a Glance:
| Type: | Freehold - Detached |
| Area: | Toronto |
| Municipality: | Toronto |
| Neighbourhood: | Cliffcrest |
| Style: | Sidesplit 5 |
| Lot Size: | 60.00 x 112.00(Feet) |
| Approximate Age: | 0-5 |
| Tax: | $11,886.33 |
| Beds: | 4+1 |
| Baths: | 5 |
| Fireplace: | Y |
| Pool: | None |
Locatin Map:
Payment Calculator:

