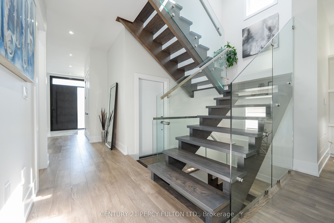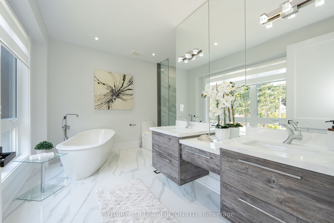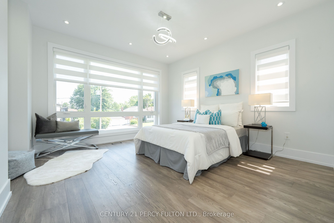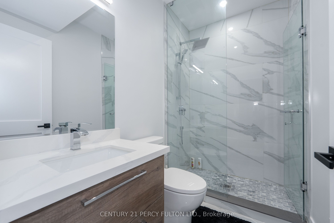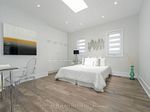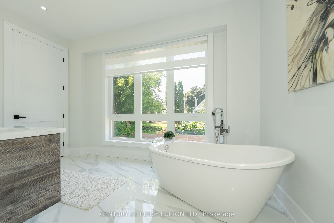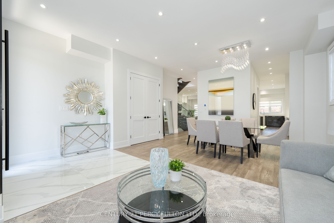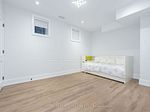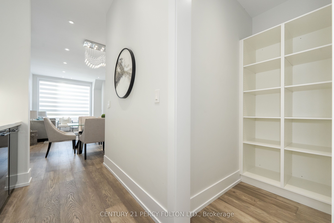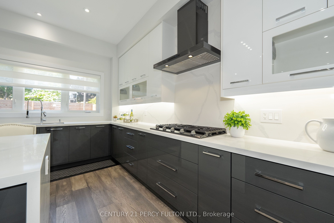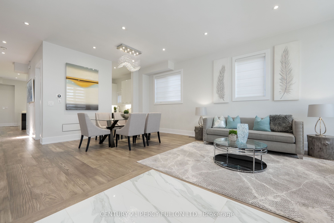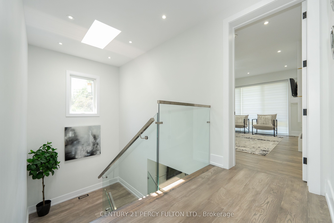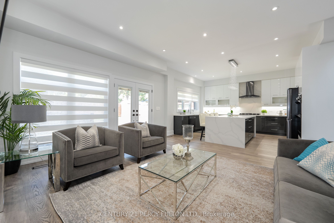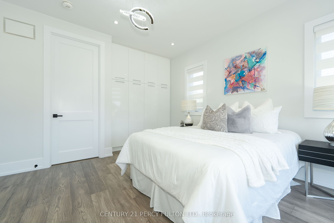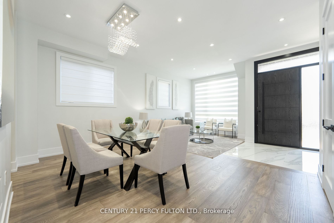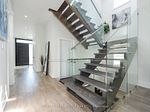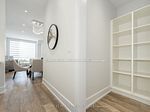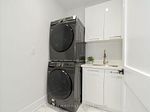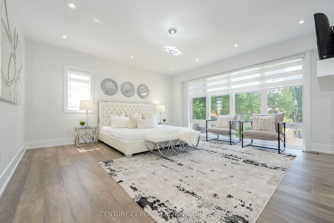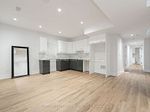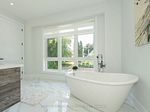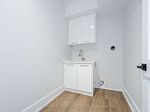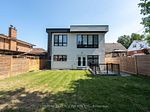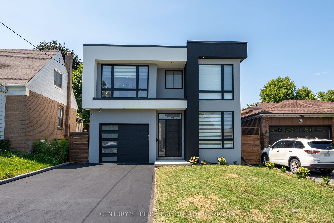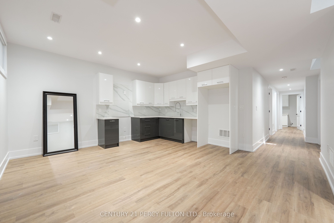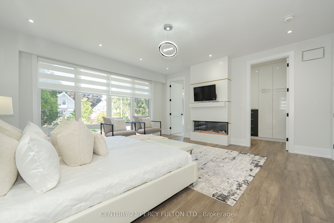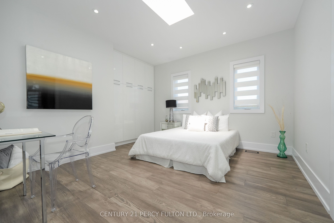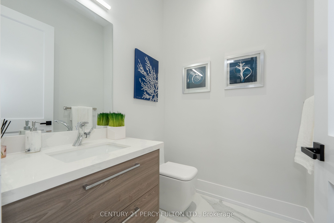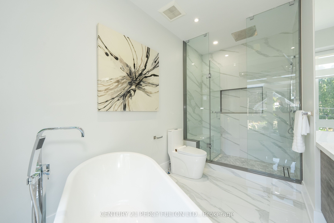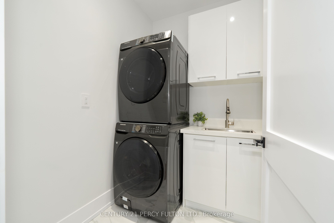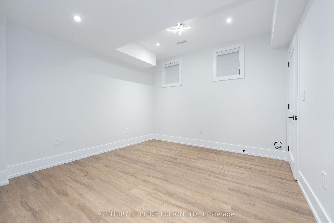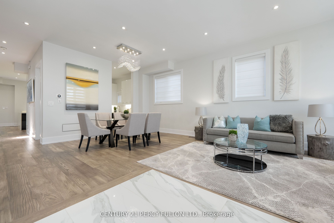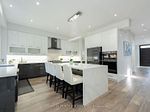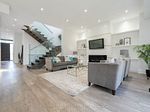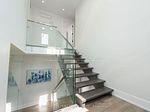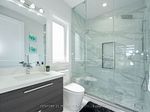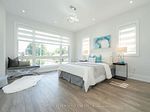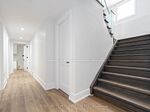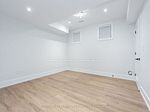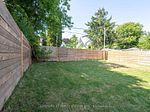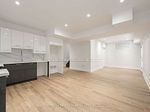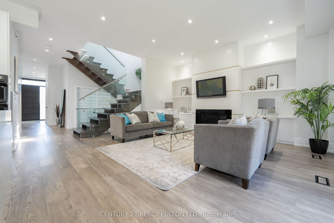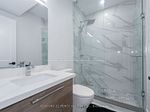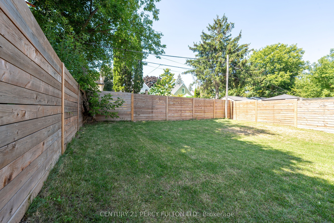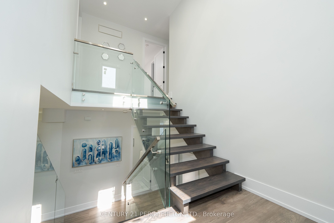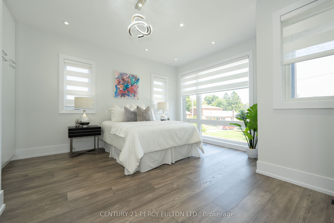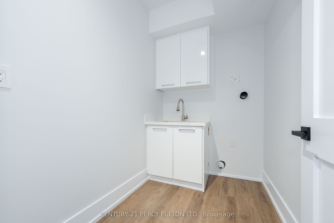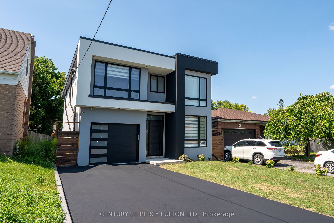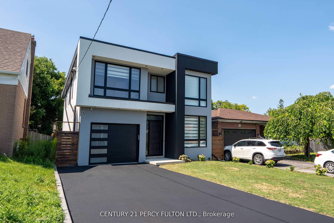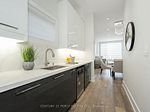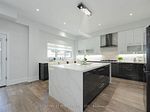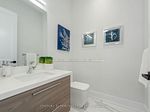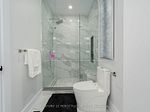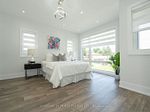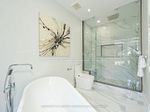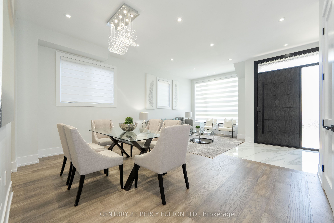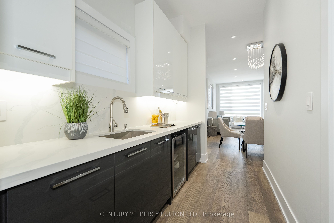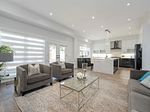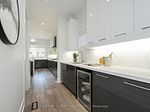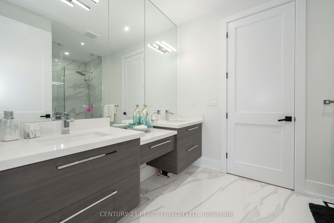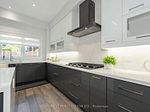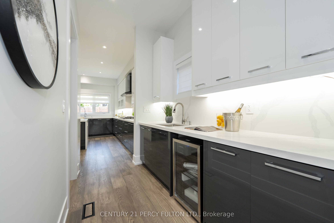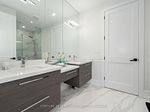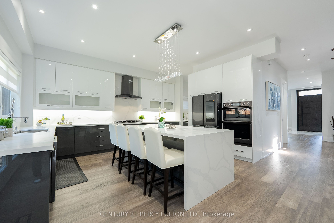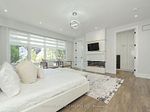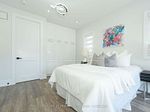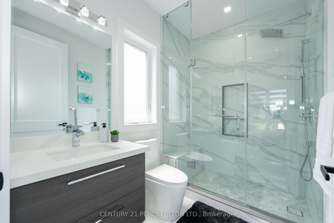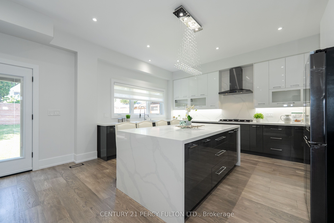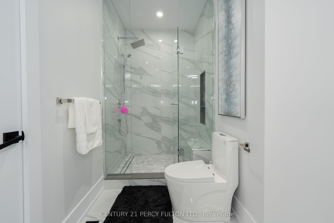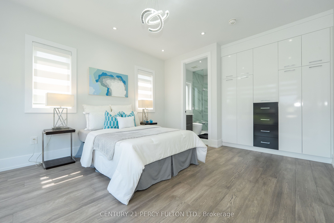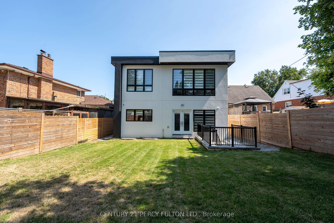$2,359,900
Available - For Sale
Listing ID: E9306036
60 Boem Ave , Toronto, M1R 3T5, Ontario
| Beautiful Custom Built Home in 2022. Offering Approximately over 4500 Sq Ft Of Modern Living Space With Fine Finish. Close To All Amenities!! Four Spacious Bedrooms W/Private Bathrooms. Primary Bedroom W/Sitting Area And Fireplace Walk-In Closet & 5 Piece Bathroom With Heated Floor. Stunning Kitchen, Large Island, Quartz Counter Tops & Serving/Pantry Room. Open Concept With Family & Kitchen With Walk Out To Backyard. 2 Fireplaces, 9 & 10 Foot High Ceiling. Finished Basement With 2 Spacious Bedrooms, Separate Entrance, Laundry, Kitchen And Walkout. And Much More. |
| Price | $2,359,900 |
| Taxes: | $8089.92 |
| Address: | 60 Boem Ave , Toronto, M1R 3T5, Ontario |
| Lot Size: | 40.17 x 125.00 (Feet) |
| Directions/Cross Streets: | Warden Ave/Lawrence |
| Rooms: | 10 |
| Rooms +: | 4 |
| Bedrooms: | 4 |
| Bedrooms +: | 2 |
| Kitchens: | 1 |
| Kitchens +: | 1 |
| Family Room: | Y |
| Basement: | Fin W/O, Sep Entrance |
| Approximatly Age: | 0-5 |
| Property Type: | Detached |
| Style: | 2-Storey |
| Exterior: | Stucco/Plaster |
| Garage Type: | Attached |
| (Parking/)Drive: | Private |
| Drive Parking Spaces: | 4 |
| Pool: | None |
| Approximatly Age: | 0-5 |
| Approximatly Square Footage: | 3000-3500 |
| Fireplace/Stove: | Y |
| Heat Source: | Gas |
| Heat Type: | Forced Air |
| Central Air Conditioning: | Central Air |
| Laundry Level: | Upper |
| Sewers: | Sewers |
| Water: | Municipal |
$
%
Years
This calculator is for demonstration purposes only. Always consult a professional
financial advisor before making personal financial decisions.
| Although the information displayed is believed to be accurate, no warranties or representations are made of any kind. |
| CENTURY 21 PERCY FULTON LTD. |
|
|

Deepak Sharma
Broker
Dir:
647-229-0670
Bus:
905-554-0101
| Book Showing | Email a Friend |
Jump To:
At a Glance:
| Type: | Freehold - Detached |
| Area: | Toronto |
| Municipality: | Toronto |
| Neighbourhood: | Wexford-Maryvale |
| Style: | 2-Storey |
| Lot Size: | 40.17 x 125.00(Feet) |
| Approximate Age: | 0-5 |
| Tax: | $8,089.92 |
| Beds: | 4+2 |
| Baths: | 5 |
| Fireplace: | Y |
| Pool: | None |
Locatin Map:
Payment Calculator:

