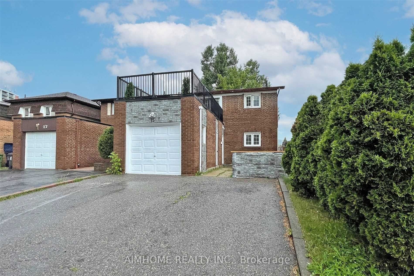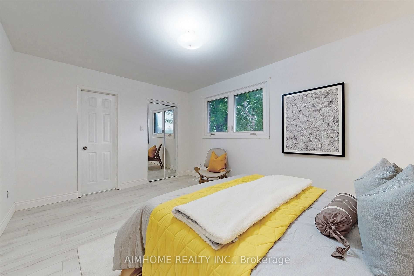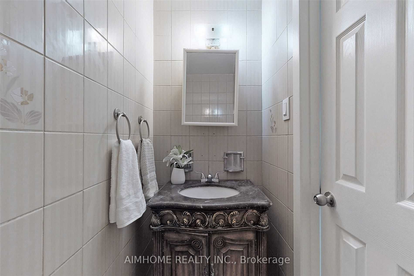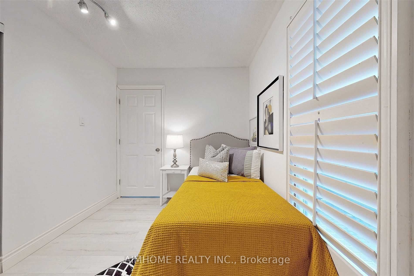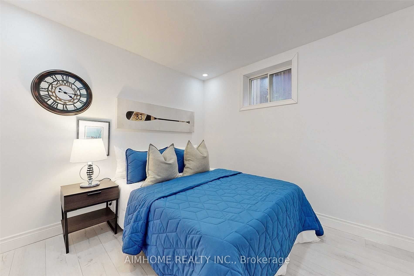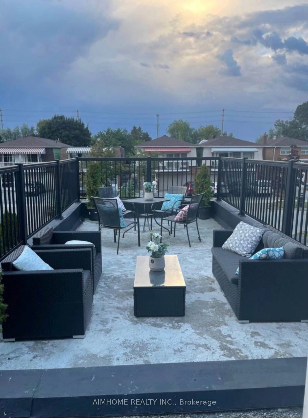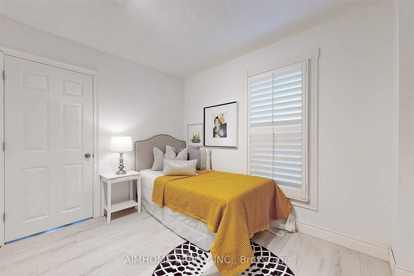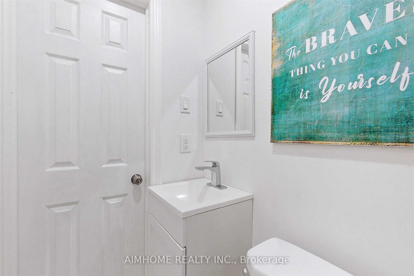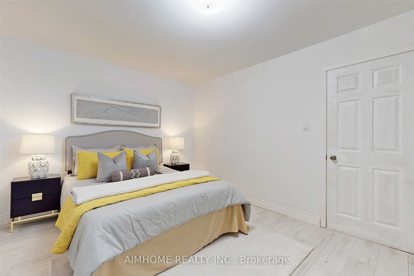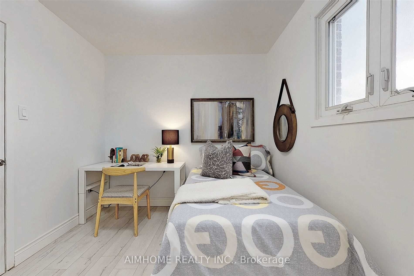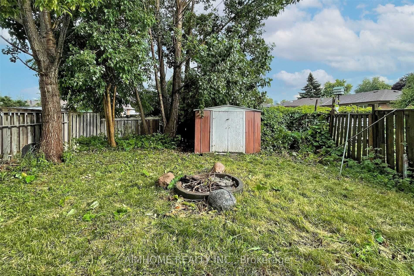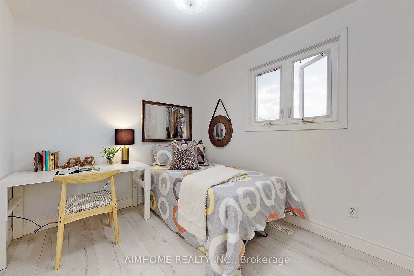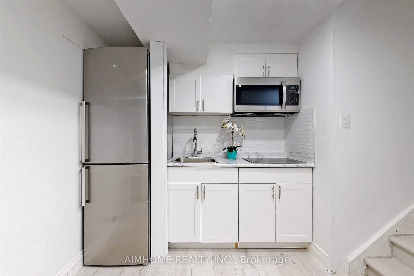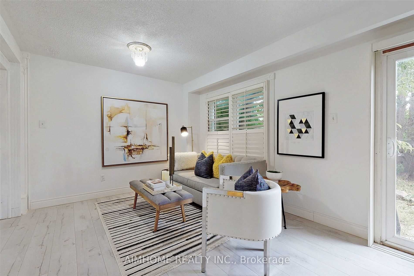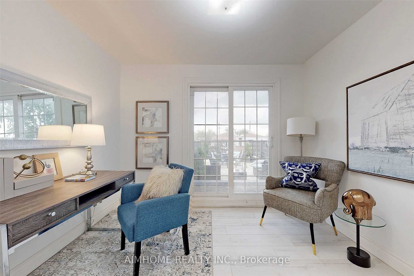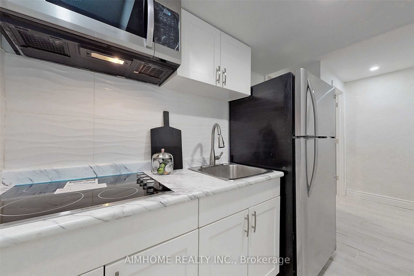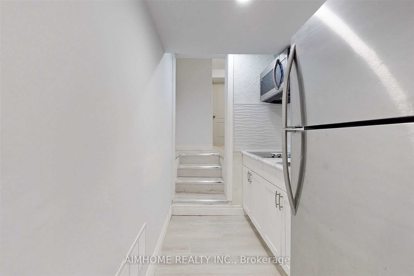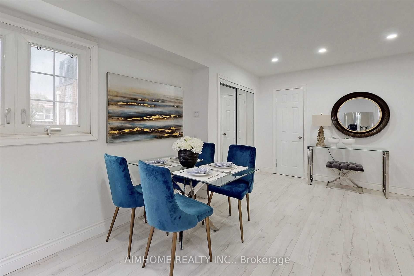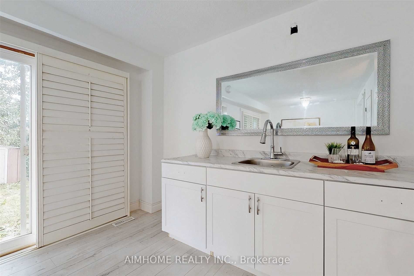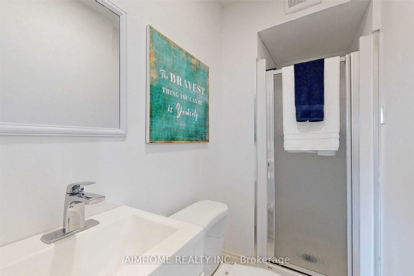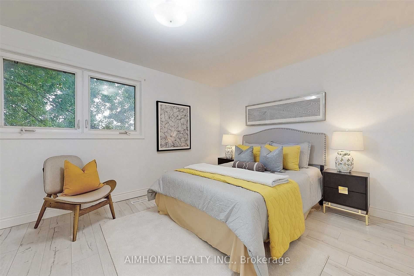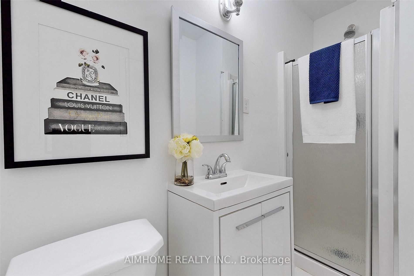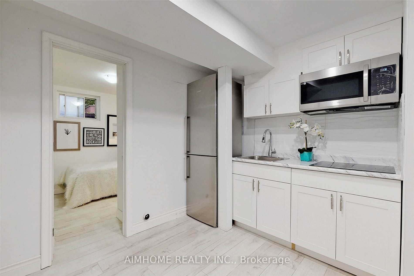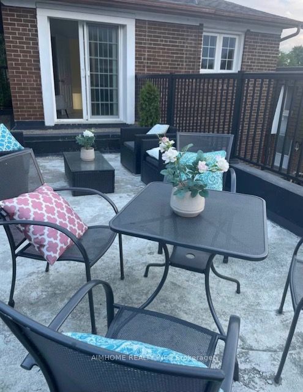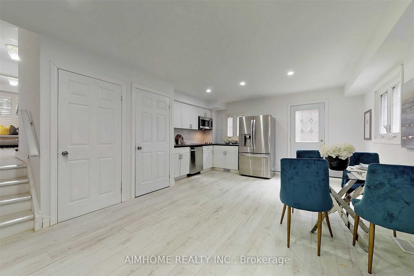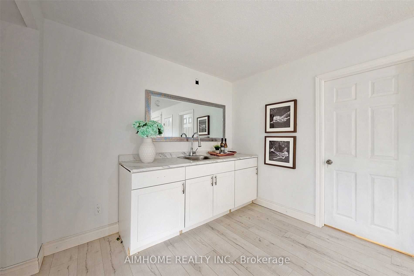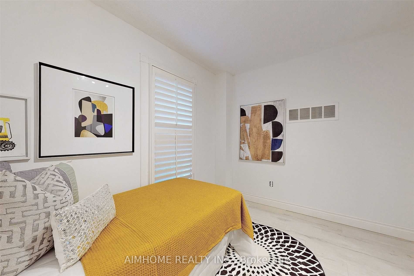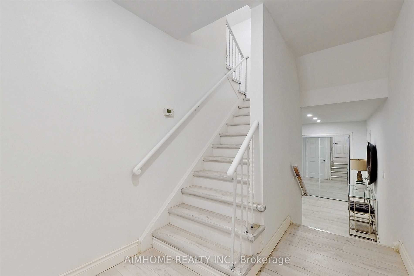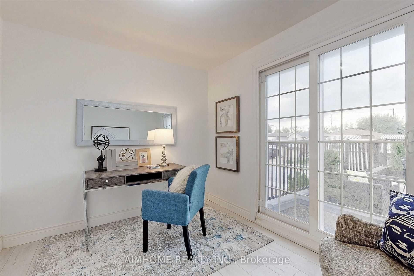$1,228,800
Available - For Sale
Listing ID: E9305713
15 Hallbank Terr , Toronto, M1S 2V8, Ontario
| Excellent Neighborhood with high ranking school: C D Farquharson Junior Public School (9.3), Agincourt Collegiate Institute (8.3), 2 Minutes walk to new Sheppard and McCowan Subway Station, Very well-maintained house, Spent $$$ as a luxurious house, Rare opportunity to find a house to Live and other parts will pay off your mortgage, Excellent for owner occupier ($2,900 per month plus 50% of utilities) or investment (Income of $8,800.00 per month), Front Yard Separate entrance to access 2 Self-Contained Units in Basement, Enjoy 4 Bedrooms with 2 full bath and Big Terrace on the second floor and big living and dining and kitchen on the main floor, Double Driveway, Step to TTC & Go Station, Minute to 401, 404/DVP, Close to all amenities such as Scarborough Town Centre, Scarborough City Centre, groceries, shopping, pharmacy, Medical clinic, and much more. The house consists of 6 bedrooms, 6 baths and big Kitchen and Living and dining. |
| Extras: 4 Stainless Steel Fridges, 4 Cooktop, Dishwasher, 4 Range Microwave), 4 Stacked Washer/Dryer, ELFS |
| Price | $1,228,800 |
| Taxes: | $4248.82 |
| Address: | 15 Hallbank Terr , Toronto, M1S 2V8, Ontario |
| Lot Size: | 30.00 x 120.00 (Feet) |
| Directions/Cross Streets: | Sheppard E / Brimley / McCowan |
| Rooms: | 9 |
| Rooms +: | 5 |
| Bedrooms: | 4 |
| Bedrooms +: | 3 |
| Kitchens: | 1 |
| Kitchens +: | 2 |
| Family Room: | Y |
| Basement: | Apartment, Sep Entrance |
| Property Type: | Detached |
| Style: | 2-Storey |
| Exterior: | Brick |
| Garage Type: | Attached |
| (Parking/)Drive: | Pvt Double |
| Drive Parking Spaces: | 3 |
| Pool: | None |
| Other Structures: | Garden Shed |
| Property Features: | Fenced Yard, Library, Park, Place Of Worship, Public Transit, School |
| Fireplace/Stove: | N |
| Heat Source: | Gas |
| Heat Type: | Forced Air |
| Central Air Conditioning: | Central Air |
| Sewers: | Sewers |
| Water: | Municipal |
$
%
Years
This calculator is for demonstration purposes only. Always consult a professional
financial advisor before making personal financial decisions.
| Although the information displayed is believed to be accurate, no warranties or representations are made of any kind. |
| AIMHOME REALTY INC. |
|
|

Deepak Sharma
Broker
Dir:
647-229-0670
Bus:
905-554-0101
| Book Showing | Email a Friend |
Jump To:
At a Glance:
| Type: | Freehold - Detached |
| Area: | Toronto |
| Municipality: | Toronto |
| Neighbourhood: | Agincourt South-Malvern West |
| Style: | 2-Storey |
| Lot Size: | 30.00 x 120.00(Feet) |
| Tax: | $4,248.82 |
| Beds: | 4+3 |
| Baths: | 6 |
| Fireplace: | N |
| Pool: | None |
Locatin Map:
Payment Calculator:


