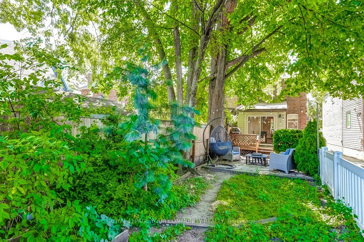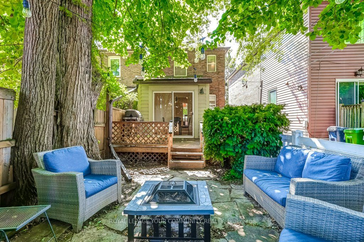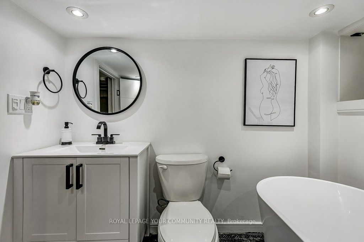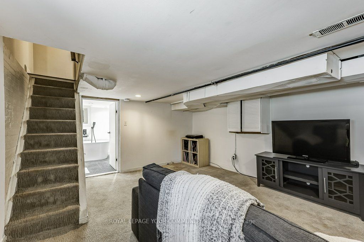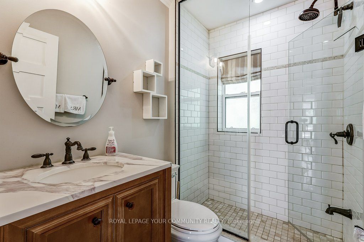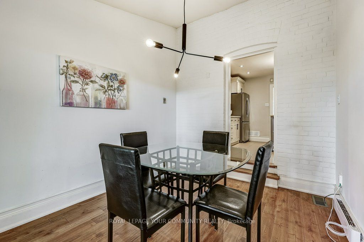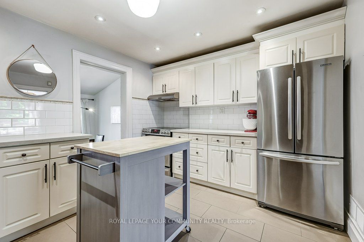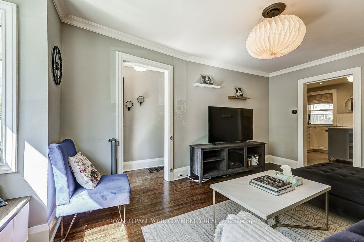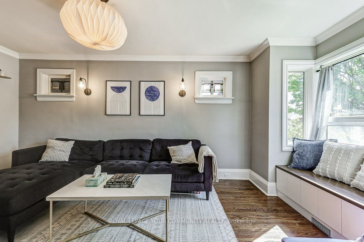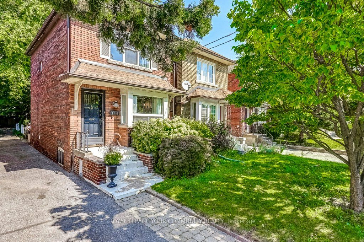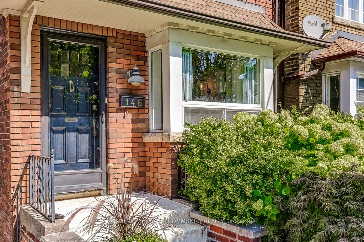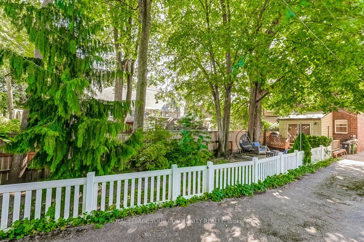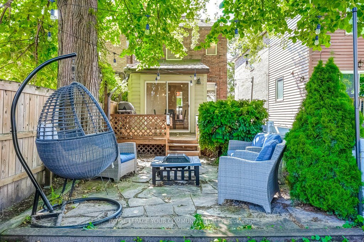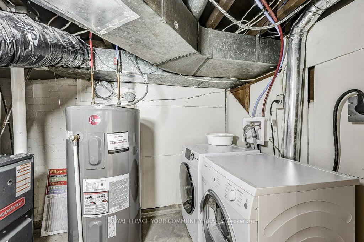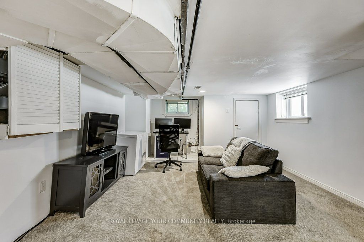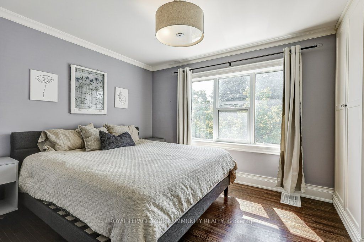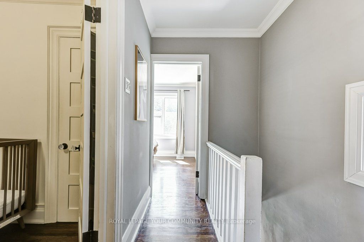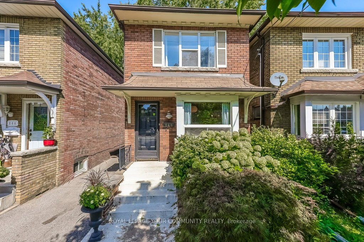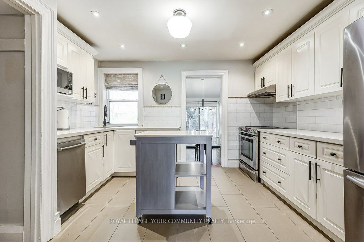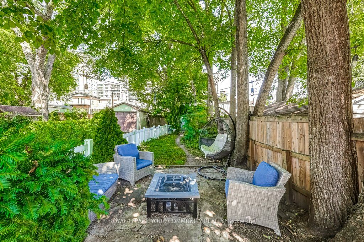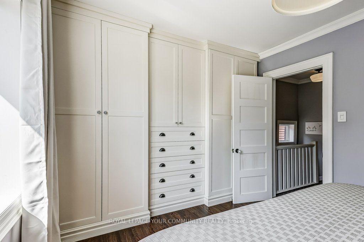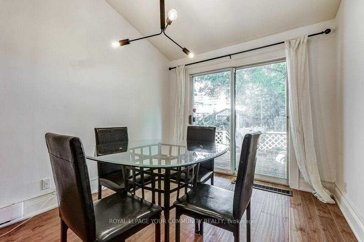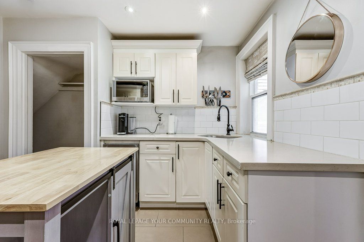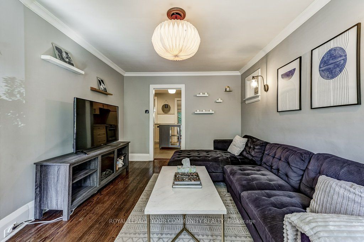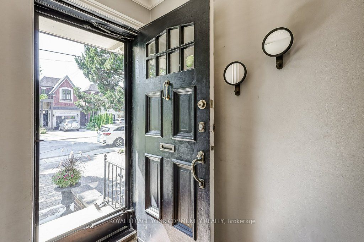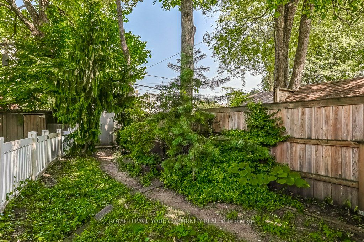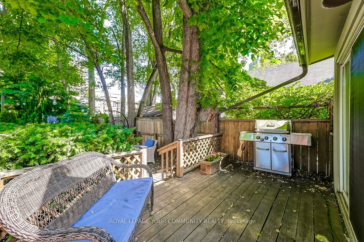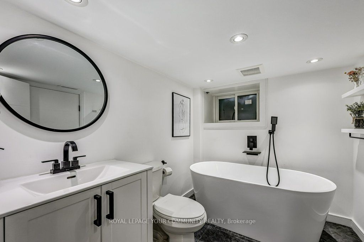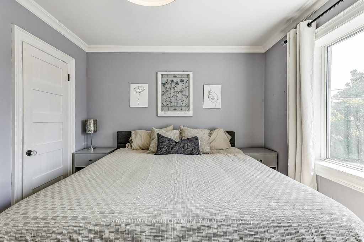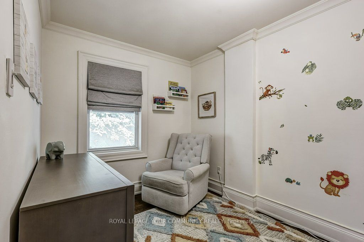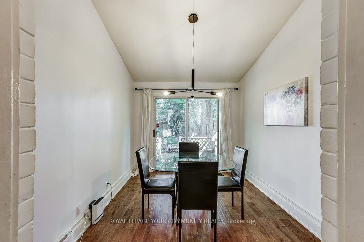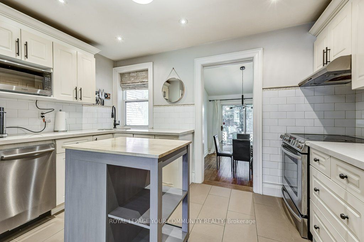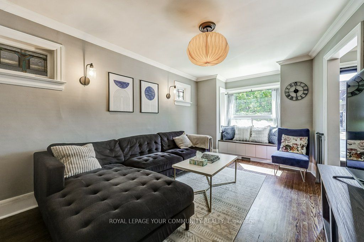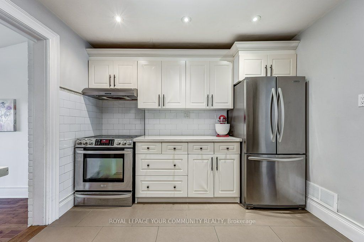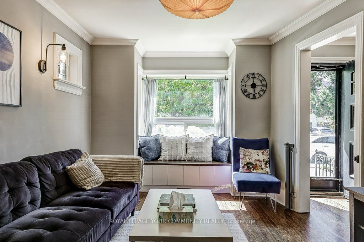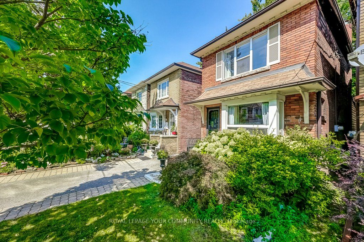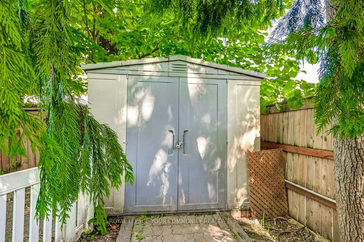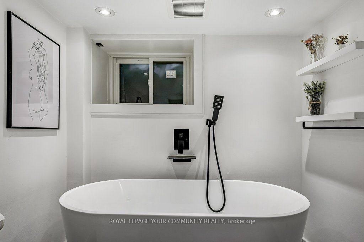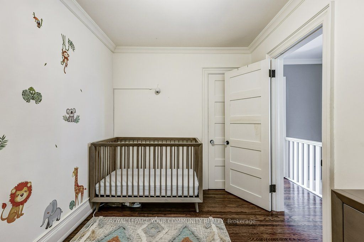$1,059,000
Available - For Sale
Listing ID: E9298356
146 Floyd Ave , Toronto, M4K 2B7, Ontario
| Move-In Ready! This stunning home features a rear extension (2013), perfect for use as a dining room or family room. The property boasts two spacious bedrooms, including a primary bedroom with an entire wall of custom-built storage, offering ample closet space. A fresh 2nd four-piece bathroom was added in 2022, adding to the home's appeal. The driveway provides convenient backyard parking. Step into the expansive backyard, complete with a newly installed fence for added privacy, a deck, patio area, and plenty of additional green space. With a large lot, there's even potential for further expansion. Some of the furniture is negotiable for sale. Offers Welcome Anytime |
| Price | $1,059,000 |
| Taxes: | $4683.91 |
| Address: | 146 Floyd Ave , Toronto, M4K 2B7, Ontario |
| Lot Size: | 21.44 x 135.68 (Feet) |
| Directions/Cross Streets: | Pape Street + Mortimer |
| Rooms: | 5 |
| Rooms +: | 2 |
| Bedrooms: | 2 |
| Bedrooms +: | |
| Kitchens: | 1 |
| Family Room: | N |
| Basement: | Finished |
| Property Type: | Detached |
| Style: | 2-Storey |
| Exterior: | Brick |
| Garage Type: | None |
| (Parking/)Drive: | Mutual |
| Drive Parking Spaces: | 1 |
| Pool: | None |
| Other Structures: | Garden Shed |
| Property Features: | Park, Public Transit, School |
| Fireplace/Stove: | N |
| Heat Source: | Gas |
| Heat Type: | Forced Air |
| Central Air Conditioning: | Central Air |
| Sewers: | Sewers |
| Water: | Municipal |
$
%
Years
This calculator is for demonstration purposes only. Always consult a professional
financial advisor before making personal financial decisions.
| Although the information displayed is believed to be accurate, no warranties or representations are made of any kind. |
| ROYAL LEPAGE YOUR COMMUNITY REALTY |
|
|

Deepak Sharma
Broker
Dir:
647-229-0670
Bus:
905-554-0101
| Virtual Tour | Book Showing | Email a Friend |
Jump To:
At a Glance:
| Type: | Freehold - Detached |
| Area: | Toronto |
| Municipality: | Toronto |
| Neighbourhood: | Broadview North |
| Style: | 2-Storey |
| Lot Size: | 21.44 x 135.68(Feet) |
| Tax: | $4,683.91 |
| Beds: | 2 |
| Baths: | 2 |
| Fireplace: | N |
| Pool: | None |
Locatin Map:
Payment Calculator:

