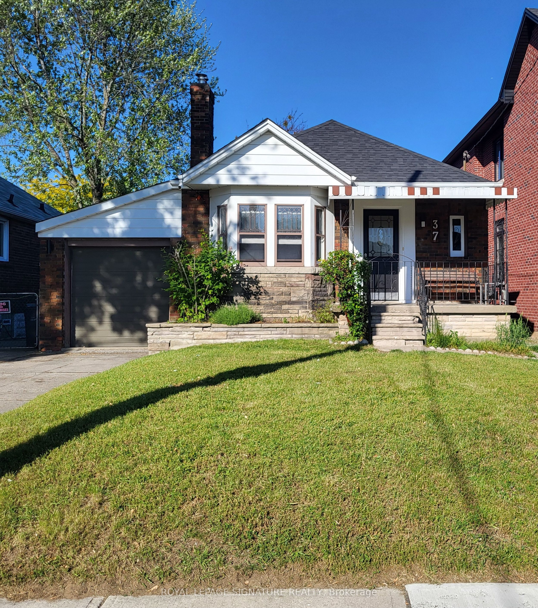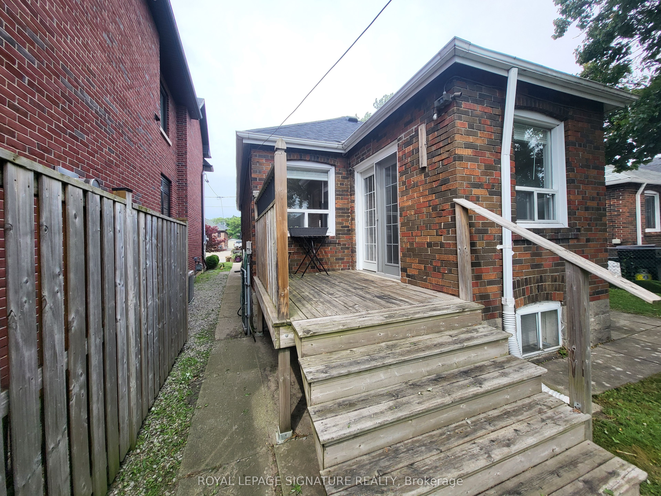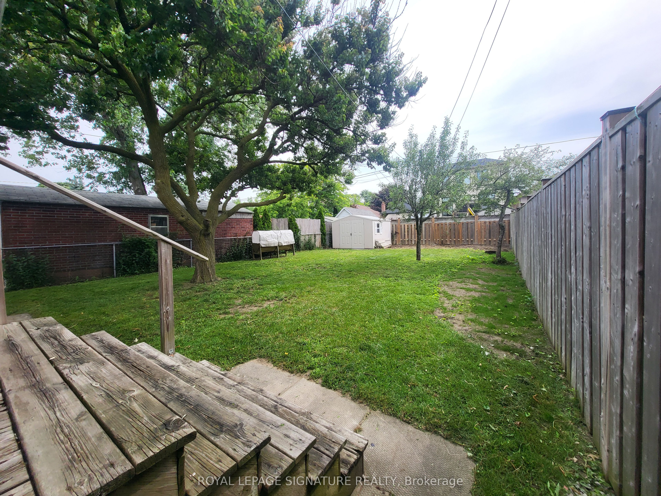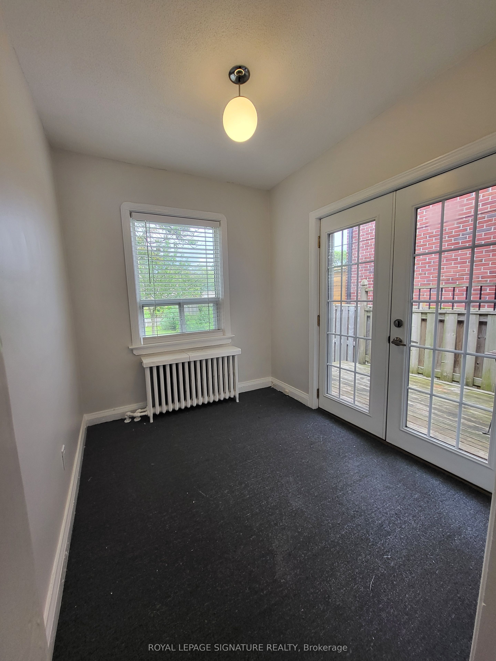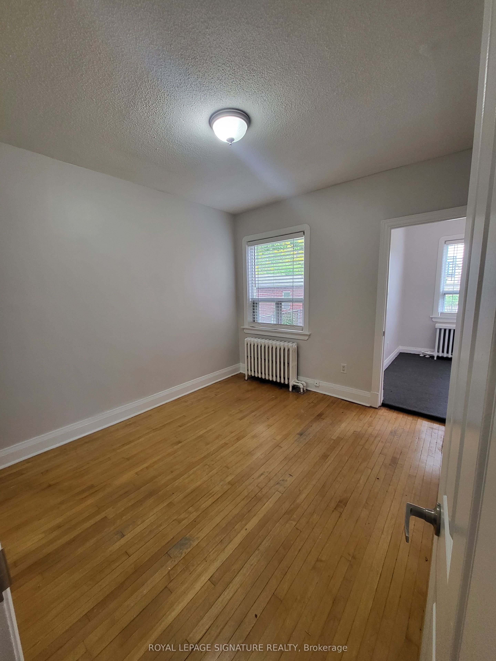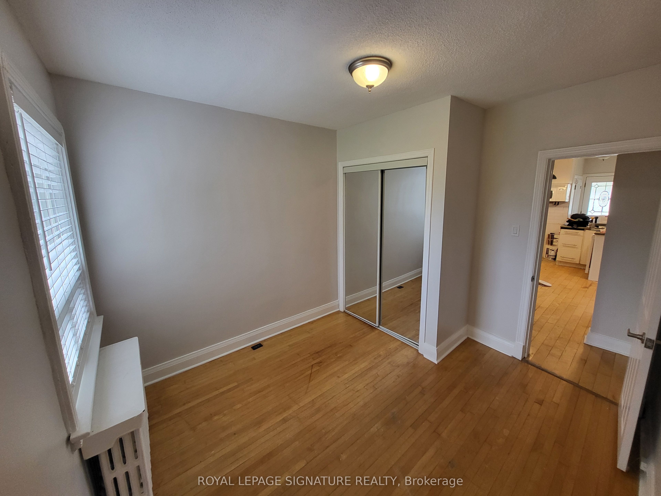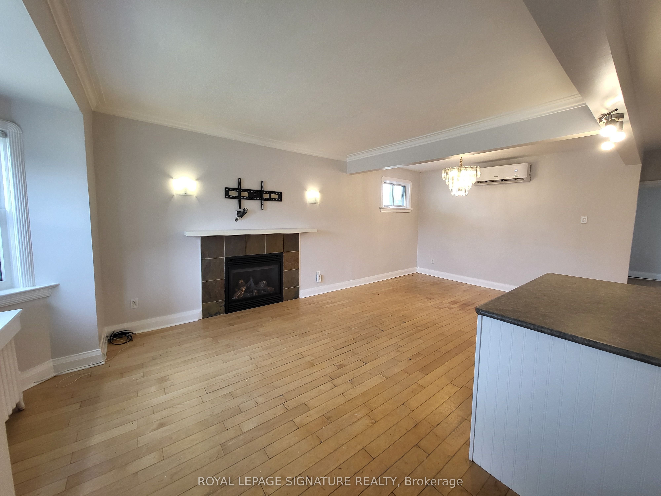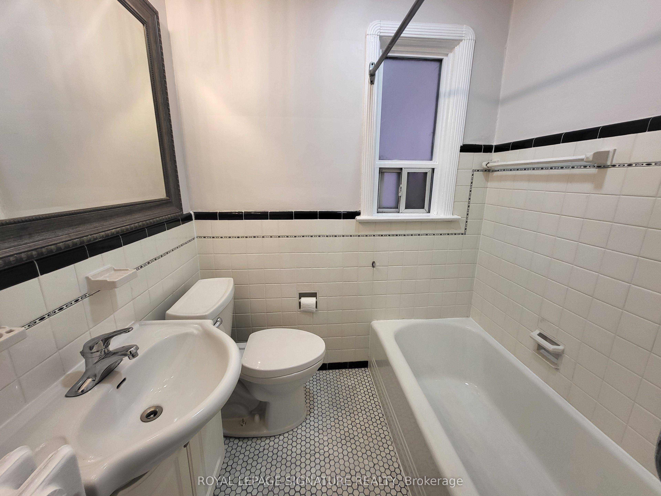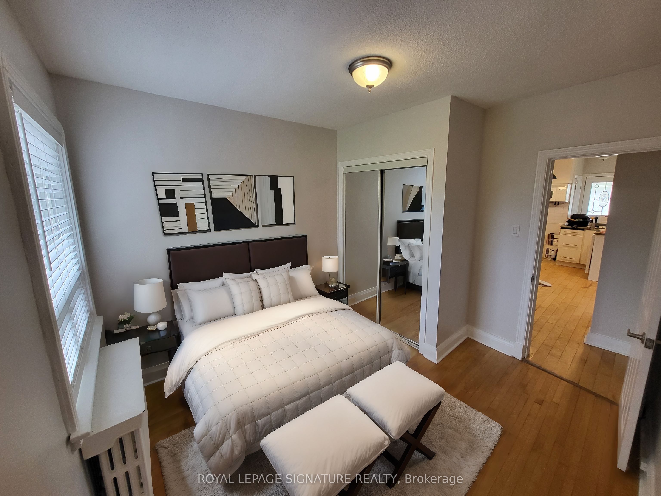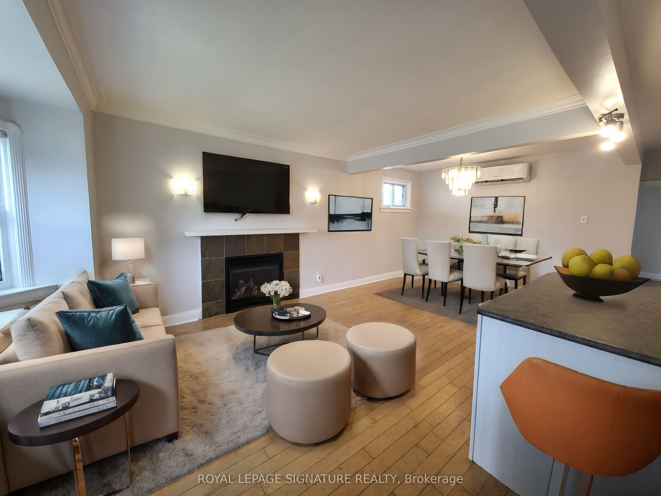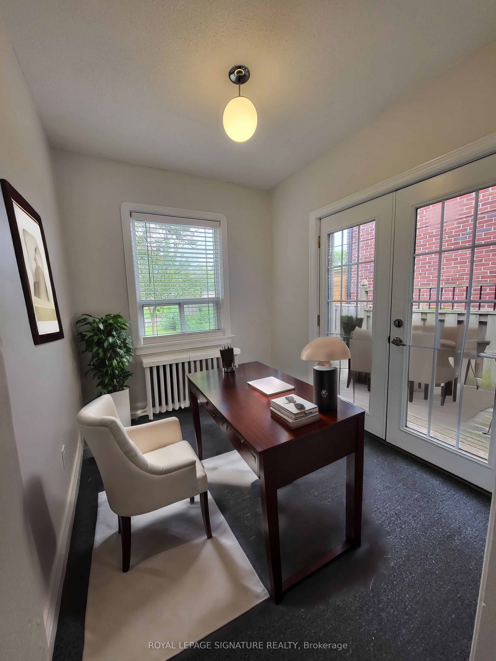$3,500
Available - For Rent
Listing ID: E9032536
37 Athlone Rd , Unit MAIN, Toronto, M4J 4H3, Ontario
| Welcome to this charming 3-bedroom bungalow, nestled in the heart of East York. Perfectly close to top-rated schools, parks, community centers, and recreational facilities. This bungalow features three spacious bedrooms, 2 of which have built in closets that are not normally found in EY bungalows. 3rd bedroom can also be used as an office. The inviting open concept living/dining area is filled with natural light, creating a warm and welcoming ambiance. The updated kitchen is equipped with contemporary appliances and plenty of storage, and an breakfast island making it a culinary enthusiast's dream. Enjoy outdoor living in the expansive yard, perfect for family gatherings, gardening, or simply unwinding in your own private space. Listing is main floor only, with the option of renting the basement unit for an additional cost. PHOTOS ARE STAGED USING AI. |
| Extras: Tenants responsible for 60% of utilities. Please note that all room measurements provided are approximate. LA is not responsible for any discrepancies. Prospective tenants are encouraged to verify measurements independently. |
| Price | $3,500 |
| Address: | 37 Athlone Rd , Unit MAIN, Toronto, M4J 4H3, Ontario |
| Apt/Unit: | MAIN |
| Lot Size: | 35.00 x 125.00 (Feet) |
| Acreage: | < .50 |
| Directions/Cross Streets: | Donlands & O'Conner |
| Rooms: | 7 |
| Bedrooms: | 3 |
| Bedrooms +: | |
| Kitchens: | 1 |
| Family Room: | Y |
| Basement: | Apartment |
| Furnished: | N |
| Approximatly Age: | 51-99 |
| Property Type: | Detached |
| Style: | Bungalow |
| Exterior: | Brick |
| Garage Type: | None |
| (Parking/)Drive: | Private |
| Drive Parking Spaces: | 2 |
| Pool: | None |
| Private Entrance: | Y |
| Laundry Access: | Shared |
| Other Structures: | Garden Shed |
| Approximatly Age: | 51-99 |
| Approximatly Square Footage: | 700-1100 |
| Property Features: | Fenced Yard, Hospital, Library, Park, Ravine, School |
| Common Elements Included: | Y |
| Parking Included: | Y |
| Fireplace/Stove: | Y |
| Heat Source: | Gas |
| Heat Type: | Radiant |
| Central Air Conditioning: | Wall Unit |
| Laundry Level: | Lower |
| Sewers: | Sewers |
| Water: | Municipal |
| Utilities-Cable: | A |
| Utilities-Hydro: | Y |
| Utilities-Gas: | Y |
| Utilities-Telephone: | A |
| Although the information displayed is believed to be accurate, no warranties or representations are made of any kind. |
| ROYAL LEPAGE SIGNATURE REALTY |
|
|

Deepak Sharma
Broker
Dir:
647-229-0670
Bus:
905-554-0101
| Book Showing | Email a Friend |
Jump To:
At a Glance:
| Type: | Freehold - Detached |
| Area: | Toronto |
| Municipality: | Toronto |
| Neighbourhood: | East York |
| Style: | Bungalow |
| Lot Size: | 35.00 x 125.00(Feet) |
| Approximate Age: | 51-99 |
| Beds: | 3 |
| Baths: | 1 |
| Fireplace: | Y |
| Pool: | None |
Locatin Map:

